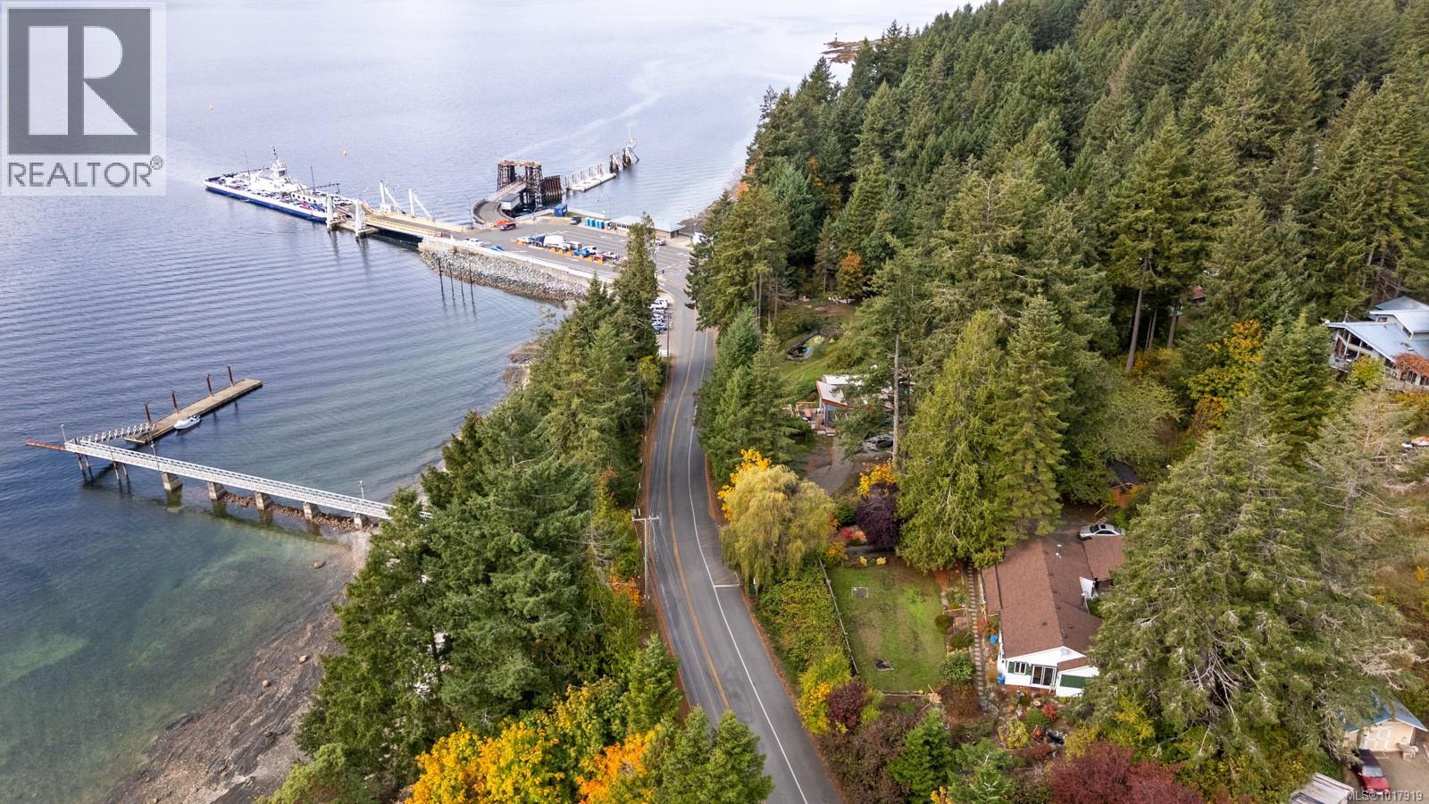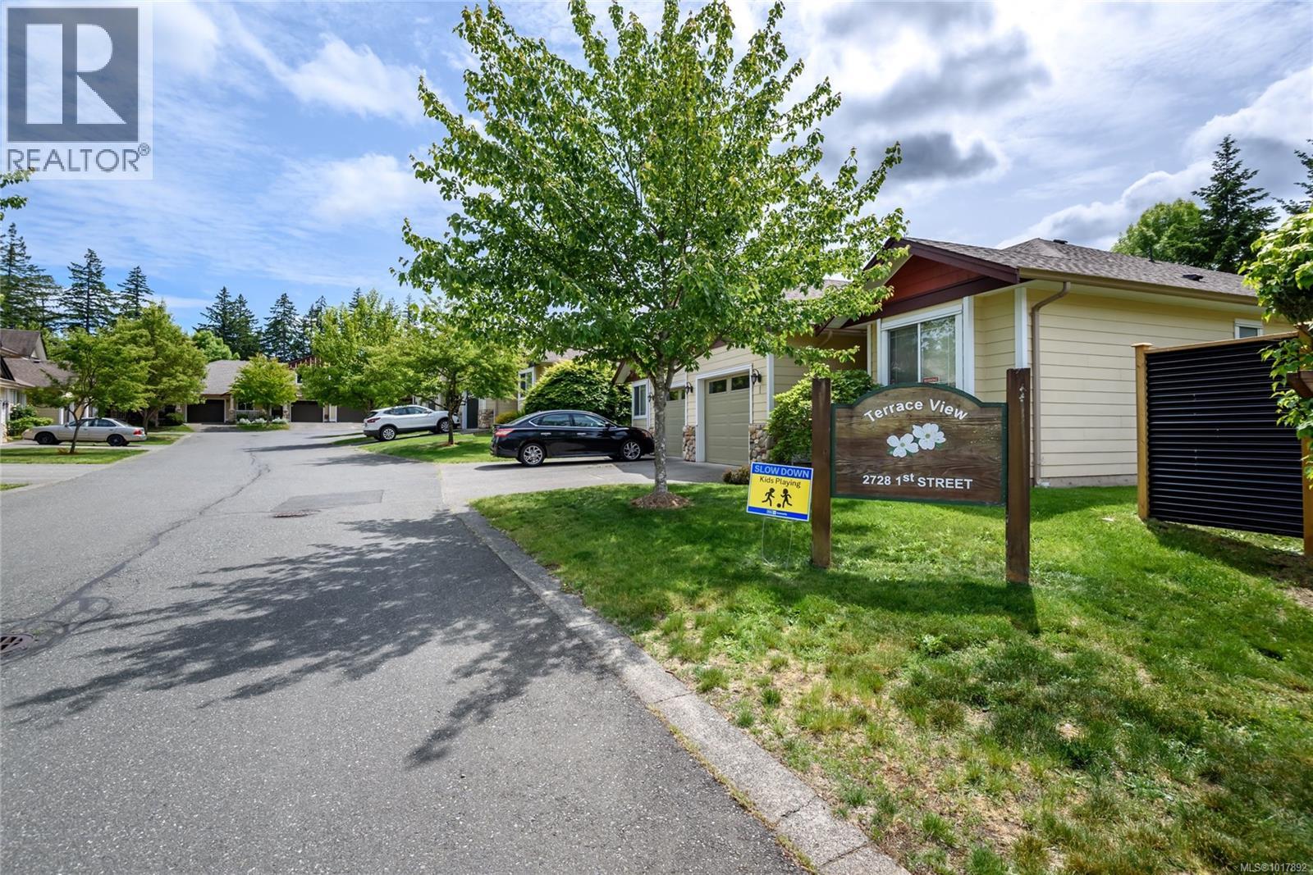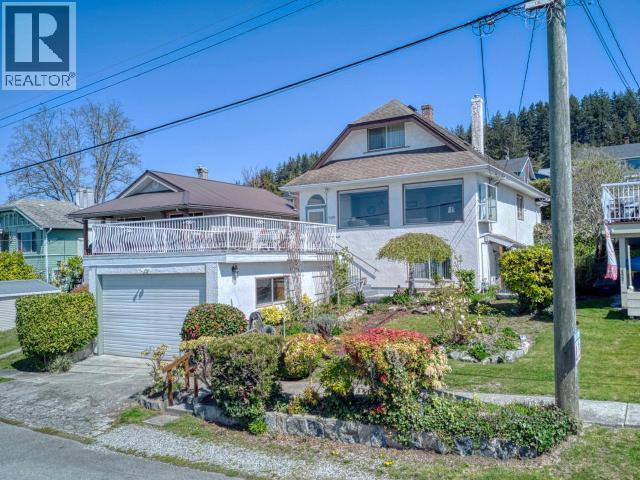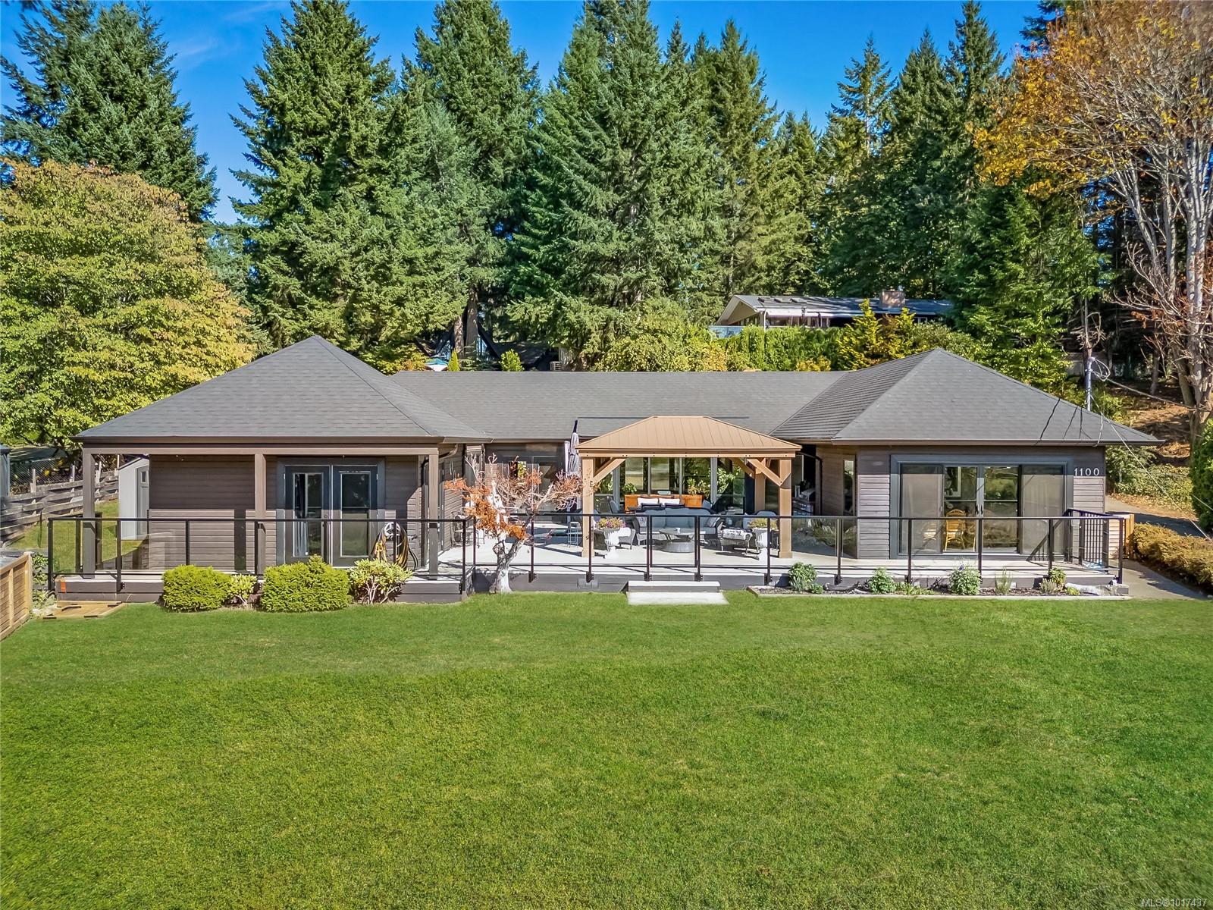- Houseful
- BC
- Powell River
- V8A
- 4070 Saturna Ave
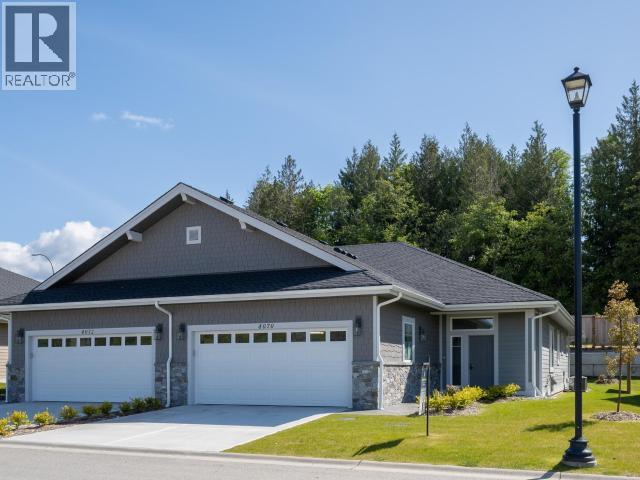
Highlights
Description
- Home value ($/Sqft)$552/Sqft
- Time on Houseful74 days
- Property typeSingle family
- Median school Score
- Year built2024
- Mortgage payment
SINGLE-LEVEL LUXURY. Welcome to Westview Heights: Phase 2. Now offering four ranchers that offer unparalleled quality and convenience. Built to Step Code 5 these efficient units have heat pumps for heating and cooling, HRV, Navien On Demand Hot Water and gas fireplaces. No step from garage to patio, this is true level entry custom-designed architectural plans. The open concept plan creates a vibrant living space with natural light and 10' ceilings, with French Doors to the fully covered stamped concrete patio. Custom kitchen with large prep-island includes full Kitchenaid appliance package, quartz counters and tile backsplash. Spacious master bedroom has walk-in closet and four-piece ensuite with in-floor heat, curbless shower, heated toilet with bidet attachment and dual vanity. Secure your brand new rancher in Westview Heights today! (id:63267)
Home overview
- Cooling Central air conditioning
- Heat source Electric, natural gas
- Heat type Heat pump
- # full baths 2
- # total bathrooms 2.0
- # of above grade bedrooms 2
- View Ocean view
- Lot size (acres) 0.0
- Building size 1269
- Listing # 19243
- Property sub type Single family residence
- Status Active
- Dining room 2.743m X 4.267m
Level: Main - Kitchen 3.048m X 3.962m
Level: Main - Laundry 1.219m X 2.134m
Level: Main - Foyer 1.524m X 2.743m
Level: Main - Living room 3.658m X 4.267m
Level: Main - Bedroom 3.048m X 3.353m
Level: Main - Primary bedroom 3.353m X 3.962m
Level: Main - Bathroom (# of pieces - 4) Measurements not available
Level: Main - Ensuite bathroom (# of pieces - 4) Measurements not available
Level: Main
- Listing source url Https://www.realtor.ca/real-estate/28707972/4070-saturna-ave-powell-river
- Listing type identifier Idx

$-1,866
/ Month









