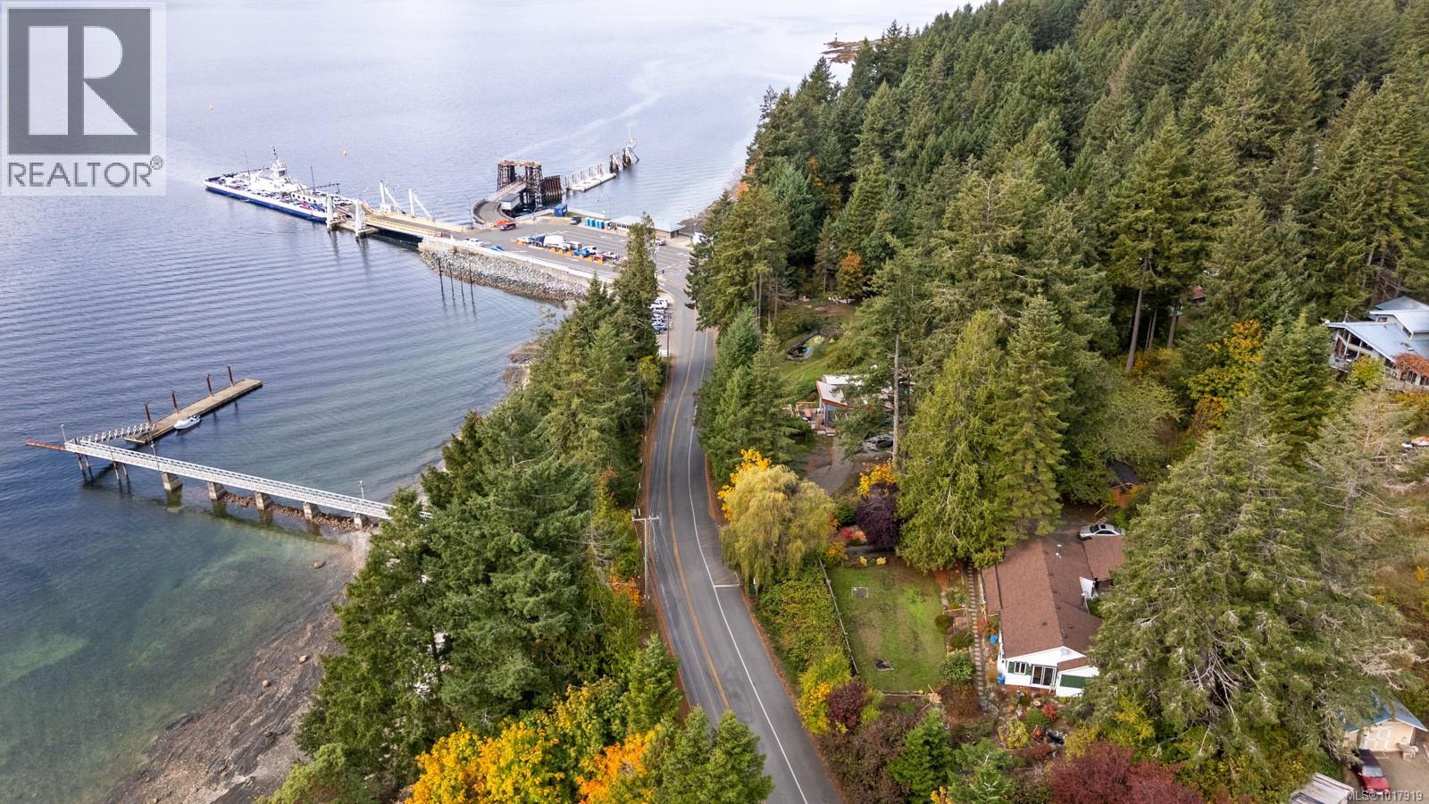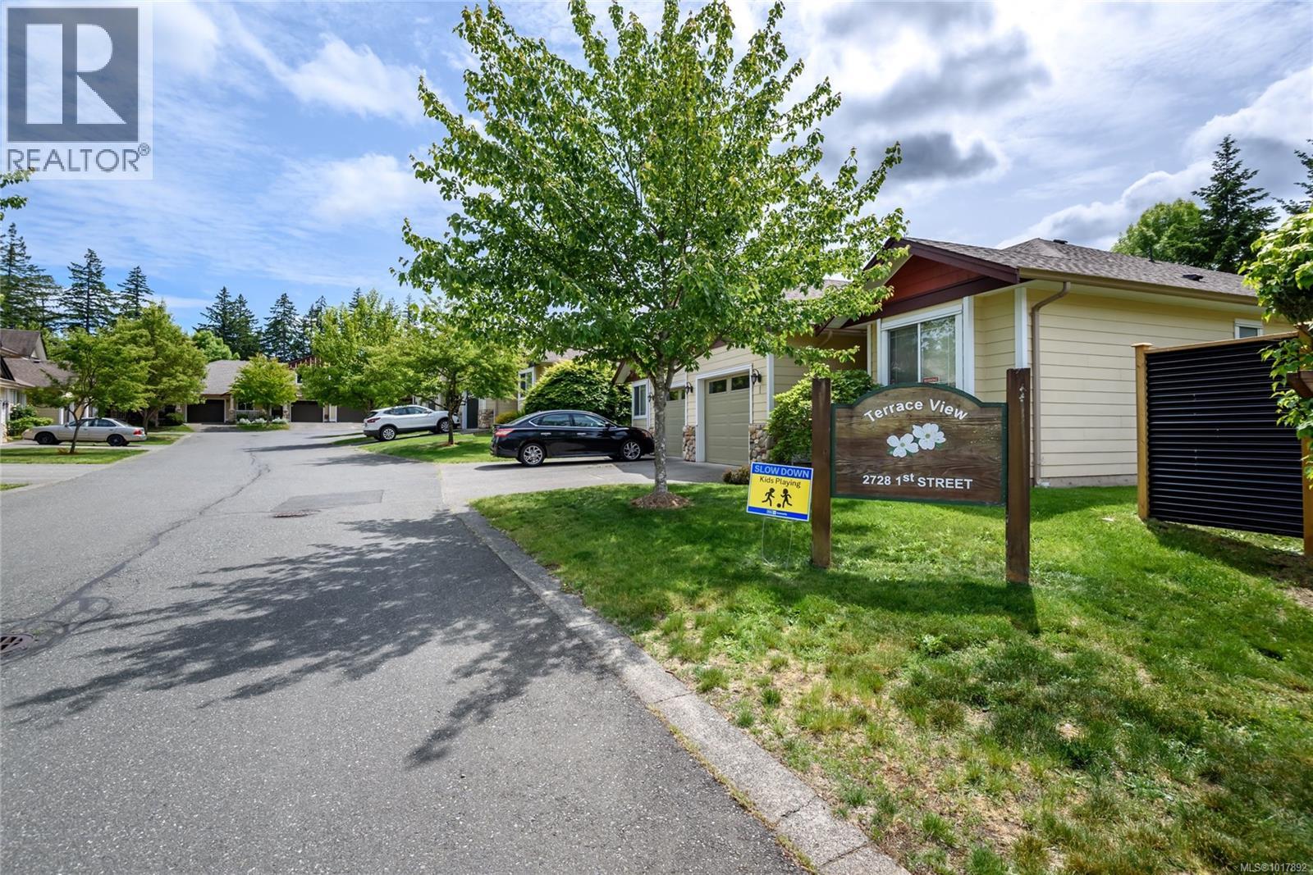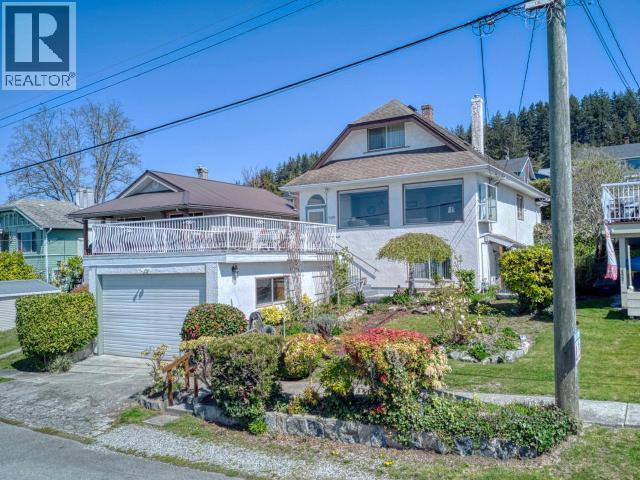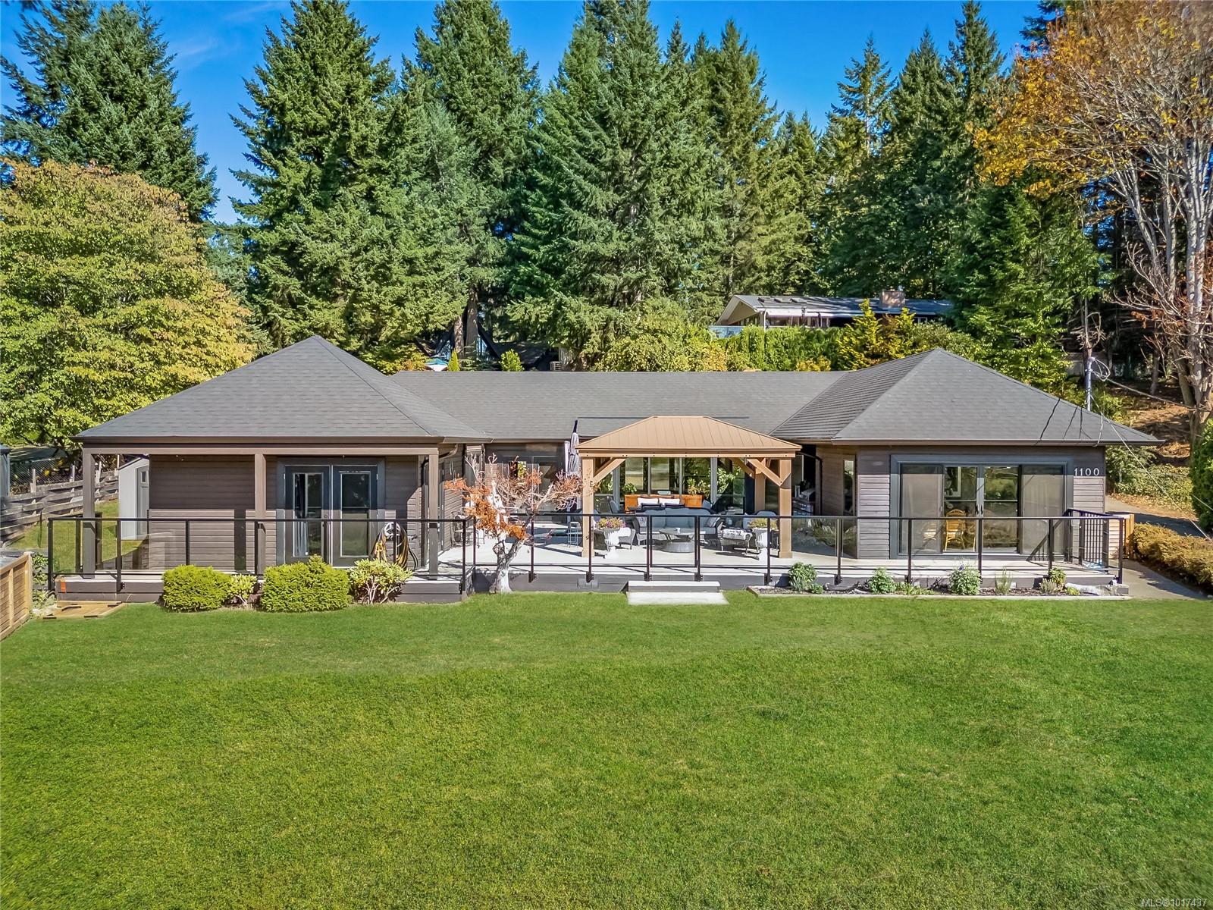- Houseful
- BC
- Powell River
- V8A
- 4282 Fernwood Ave
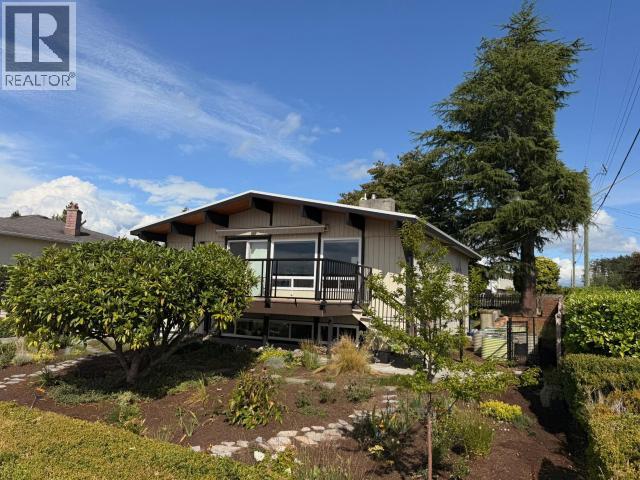
4282 Fernwood Ave
4282 Fernwood Ave
Highlights
Description
- Home value ($/Sqft)$364/Sqft
- Time on Houseful117 days
- Property typeSingle family
- Median school Score
- Year built1965
- Mortgage payment
Bright and beautiful, this updated ocean-view home is full of charm and modern touches. The vaulted great room features a whitewashed fireplace, tongue-and-groove ceilings, and light-stained fir floors. An open-concept main level includes a maple kitchen with stainless appliances, center island, and access to a newer composite deck--perfect for enjoying sunsets. Upstairs offer two bedrooms and a renovated main bathroom offers a classic clawfoot tub. Downstairs boasts two bedrooms, a large rec room, and a kitchenette. Key updates include roof, gas furnace, on-demand hot water (2018), perimeter drains (2021), new windows, Hunter Douglas blinds, and an awning over the deck. Situated on a large, fully fenced corner lot with mature hedging, dual access, and a powered detached garage, this home is ready to impress! (id:63267)
Home overview
- Heat source Natural gas
- Heat type Forced air
- Fencing Fence
- # parking spaces 2
- Has garage (y/n) Yes
- # full baths 2
- # total bathrooms 2.0
- # of above grade bedrooms 4
- Community features Family oriented
- View Ocean view
- Lot desc Garden area
- Lot dimensions 9583
- Lot size (acres) 0.22516447
- Building size 1922
- Listing # 19103
- Property sub type Single family residence
- Status Active
- Bedroom 3.658m X 4.572m
Level: Basement - Family room 4.877m X 4.877m
Level: Basement - Kitchen 2.743m X 3.353m
Level: Basement - Bedroom 3.658m X 4.267m
Level: Basement - Bathroom (# of pieces - 3) Measurements not available
Level: Basement - Living room 5.182m X 4.877m
Level: Main - Bedroom 2.743m X 3.353m
Level: Main - Primary bedroom 3.048m X 3.658m
Level: Main - Foyer 1.829m X 0.914m
Level: Main - Dining room 2.438m X 4.877m
Level: Main - Bathroom (# of pieces - 4) Measurements not available
Level: Main - Kitchen 3.048m X 4.267m
Level: Main
- Listing source url Https://www.realtor.ca/real-estate/28528126/4282-fernwood-ave-powell-river
- Listing type identifier Idx

$-1,864
/ Month









