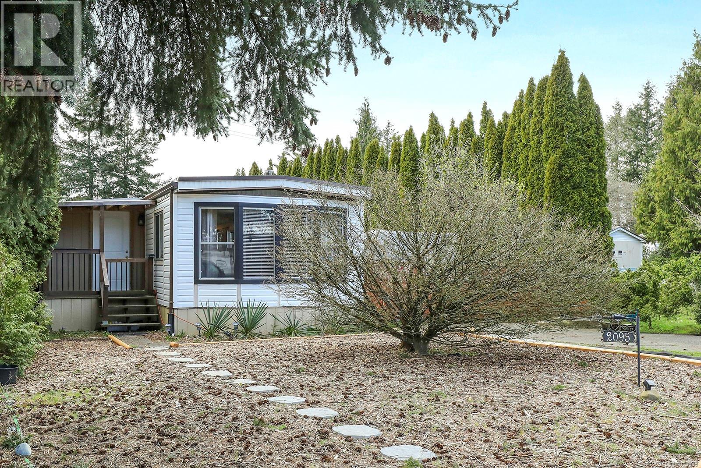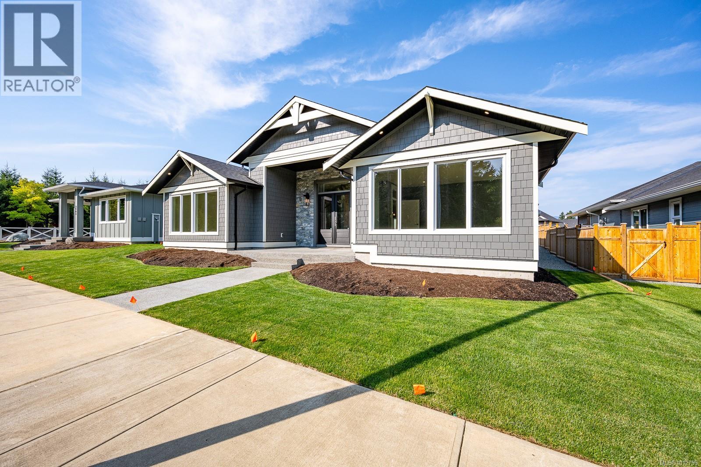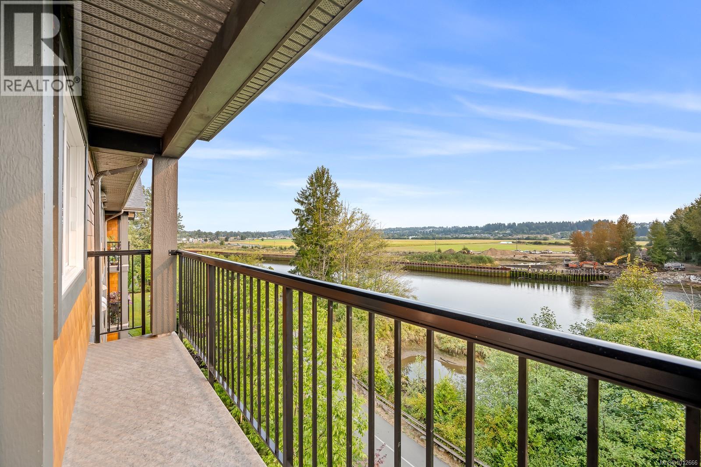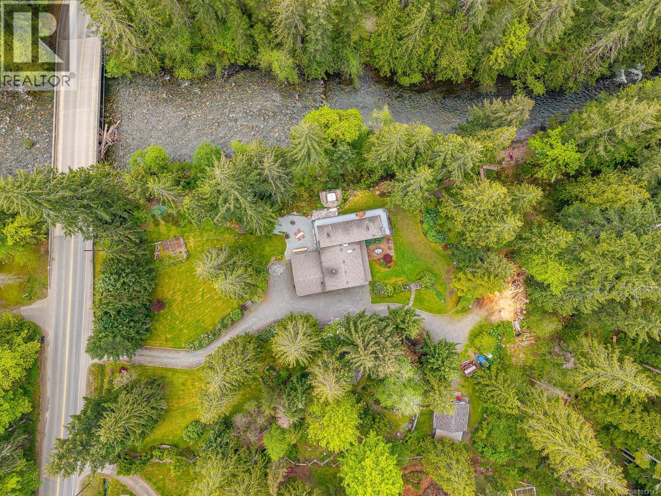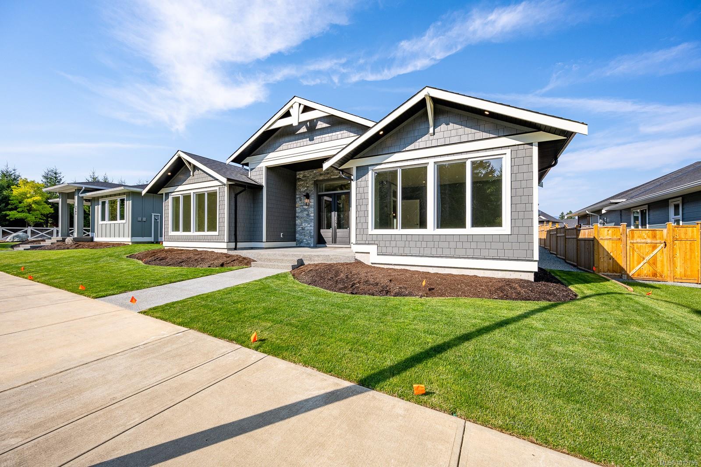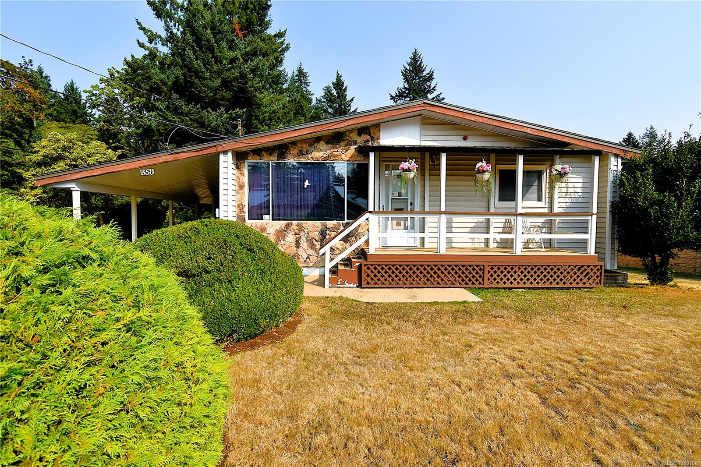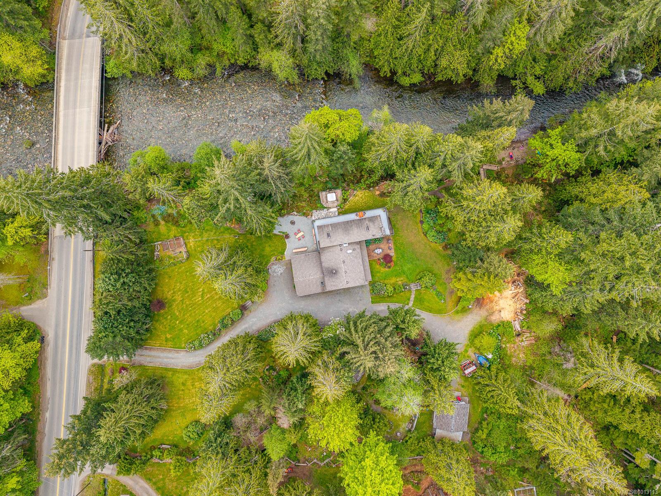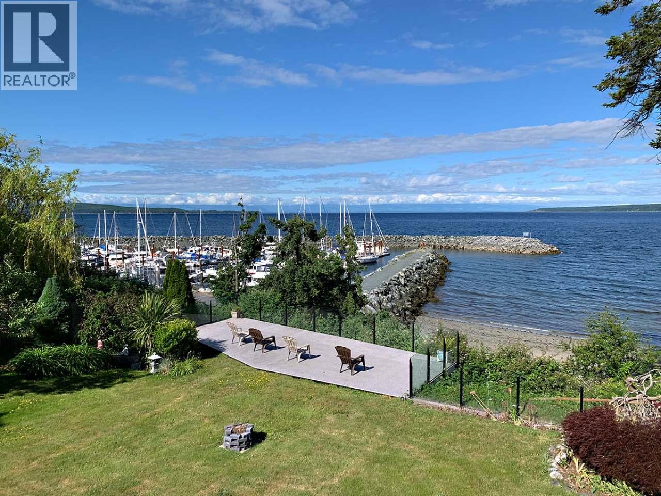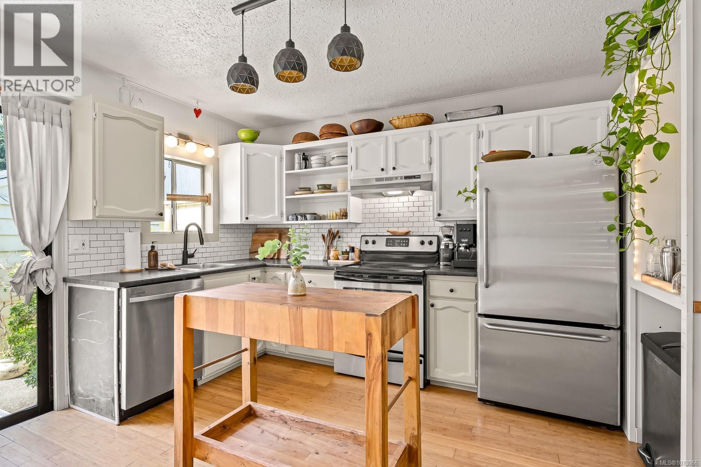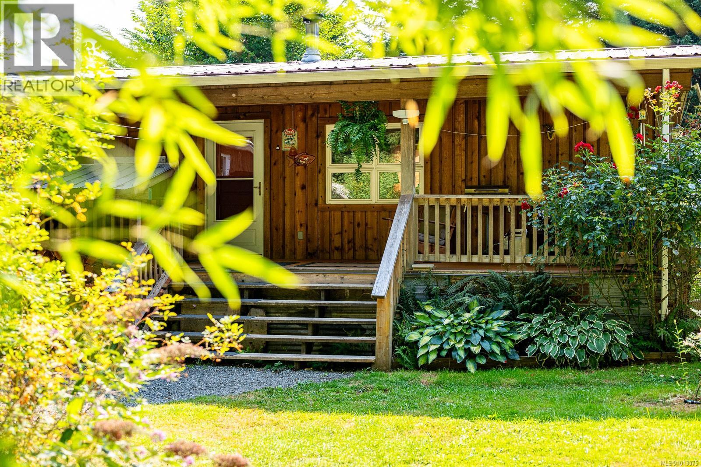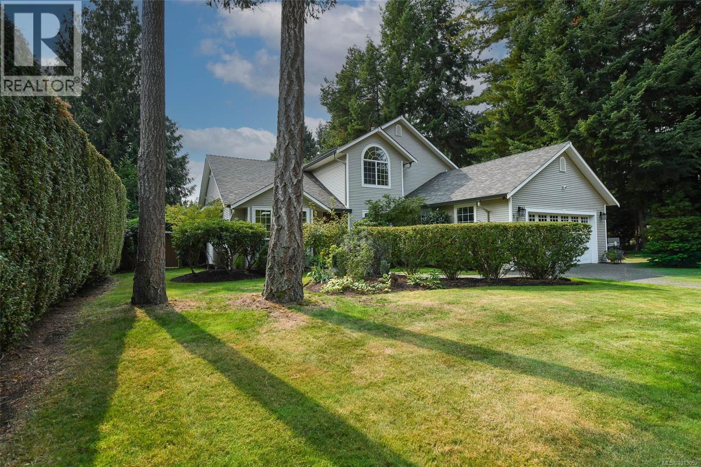- Houseful
- BC
- Powell River
- V8A
- 4290 Scotia Pl
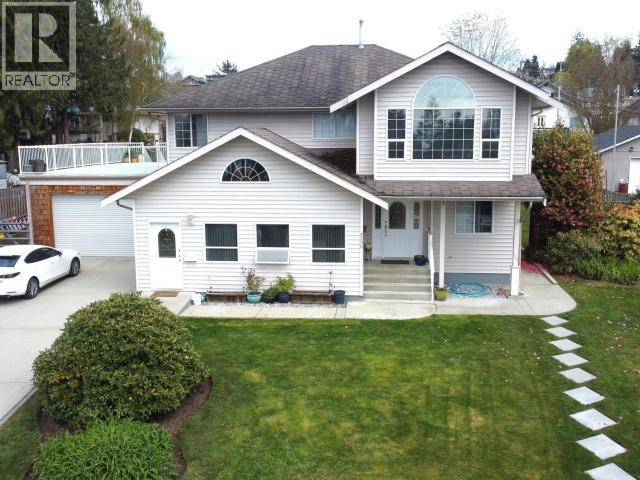
4290 Scotia Pl
4290 Scotia Pl
Highlights
Description
- Home value ($/Sqft)$204/Sqft
- Time on Houseful79 days
- Property typeSingle family
- Median school Score
- Year built1996
- Mortgage payment
Nestled in desirable Westview, this substantial 3800 sq ft home offers a unique opportunity with three separate suites, ideal for multi-generational living or rental income. Enjoy inviting concrete walkways through mature gardens to a private, fenced backyard with two pergolas. An expansive 900+ sq ft deck provides breathtaking ocean and sunset views, perfect for outdoor living alongside a large, partially covered concrete patio. Parking is ample with a generous driveway and double garage. Hobbyists will appreciate the powered shed (9'5 x 19'6) and the impressive 20'x16' greenhouse with water and concrete perimeter. Inside, find cozy gas fireplaces and efficient electric forced-air heating, with two suites also featuring backup baseboard electric heat. The well-landscaped property includes a sturdy retaining wall with multiple garden beds, completing this exceptional offering. Move right in to a vacant suite! (id:63267)
Home overview
- Cooling None
- Heat source Electric, natural gas
- Heat type Baseboard heaters, forced air
- # parking spaces 2
- # full baths 4
- # total bathrooms 4.0
- # of above grade bedrooms 6
- Community features Family oriented
- View Mountain view, ocean view
- Lot desc Garden area
- Lot dimensions 15681
- Lot size (acres) 0.36844456
- Building size 3800
- Listing # 19077
- Property sub type Single family residence
- Status Active
- Ensuite bathroom (# of pieces - 4) Measurements not available
Level: Above - Kitchen 2.845m X 2.794m
Level: Above - Bathroom (# of pieces - 4) Measurements not available
Level: Above - Primary bedroom 4.547m X 3.581m
Level: Above - Living room 8.611m X 4.648m
Level: Above - Family room 9.144m X 4.445m
Level: Above - Bedroom 2.692m X 3.581m
Level: Above - Bedroom 2.337m X 2.718m
Level: Above - Bedroom 2.845m X 2.997m
Level: Main - Foyer 2.032m X 2.184m
Level: Main - Living room 5.309m X 4.445m
Level: Main - Laundry 2.311m X 1.676m
Level: Main - Bedroom 2.362m X 3.581m
Level: Main - Bathroom (# of pieces - 4) Measurements not available
Level: Main - Kitchen 3.912m X 3.226m
Level: Main - Dining room 3.708m X 4.445m
Level: Main - Primary bedroom 2.819m X 3.353m
Level: Main - Foyer 1.626m X 2.388m
Level: Other - Kitchen 2.769m X 2.54m
Level: Other - Living room 3.988m X 4.699m
Level: Other
- Listing source url Https://www.realtor.ca/real-estate/28489137/4290-scotia-place-powell-river
- Listing type identifier Idx

$-2,067
/ Month

