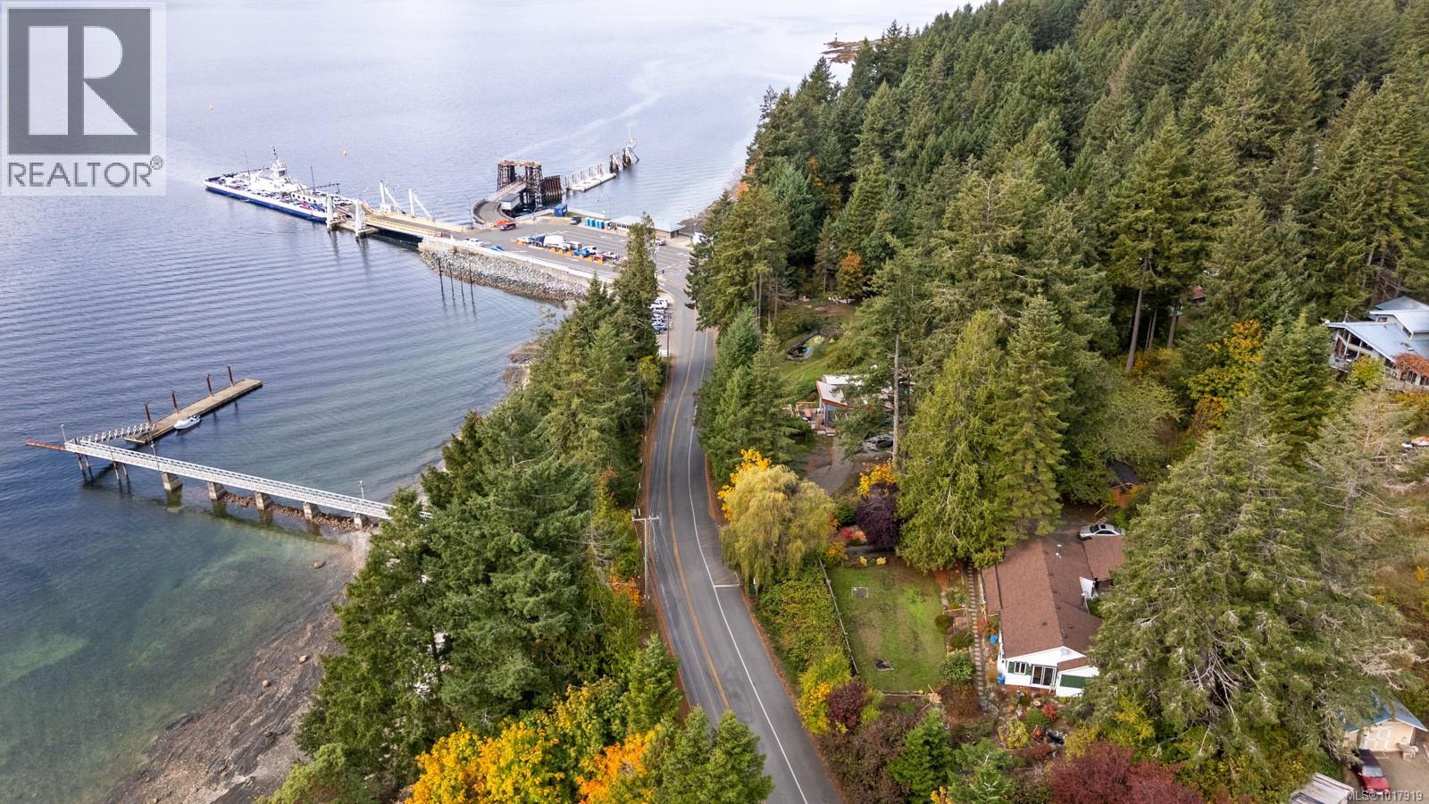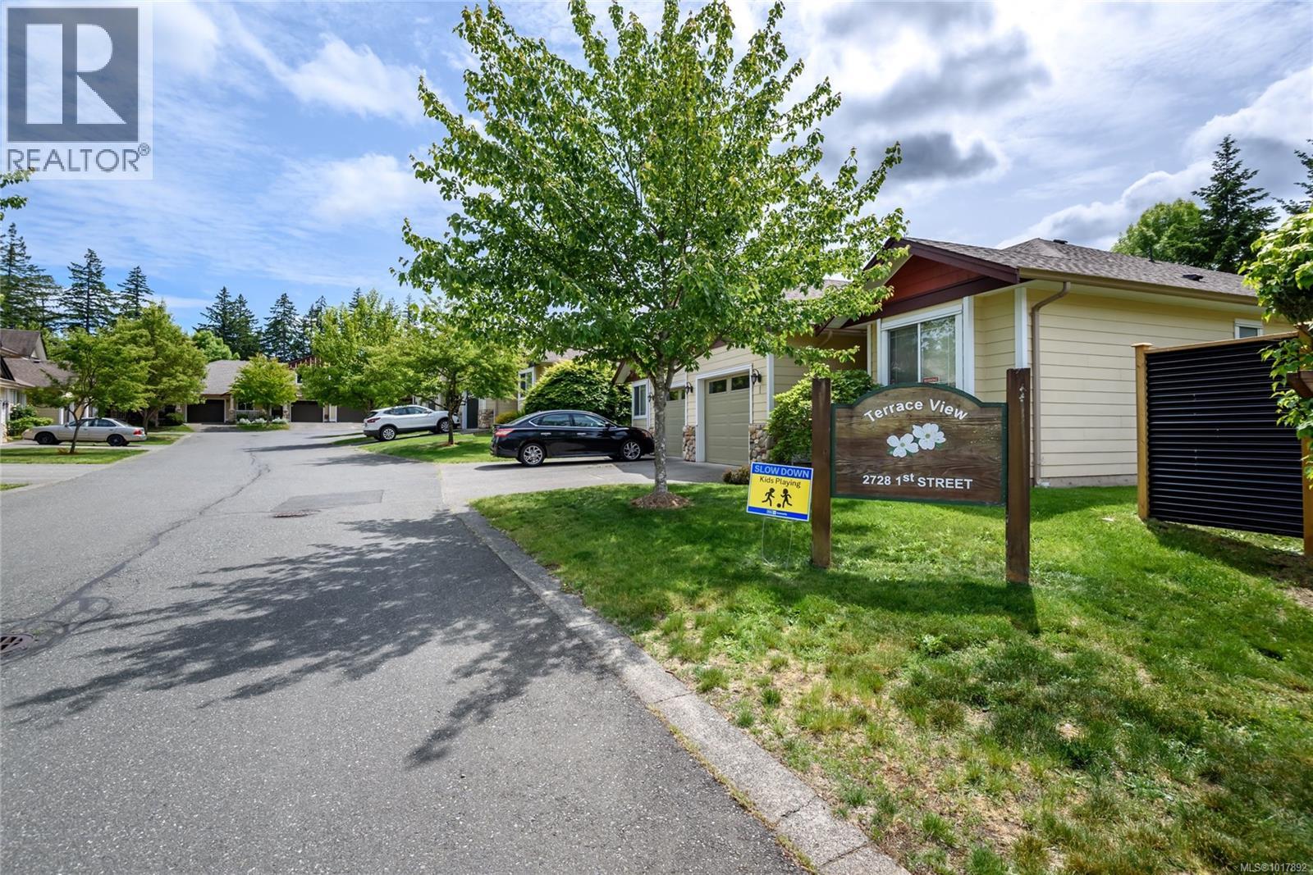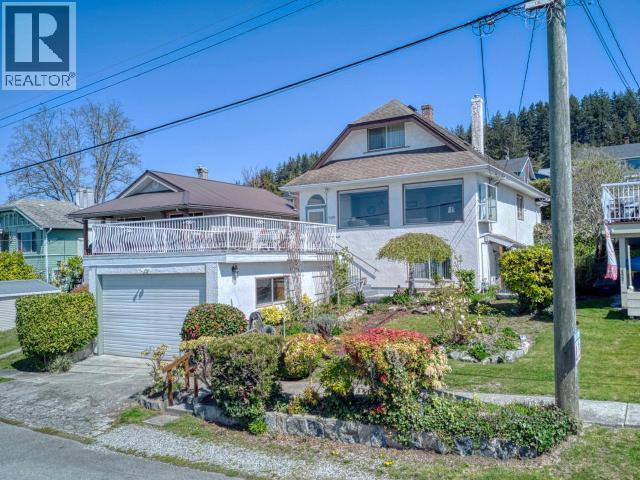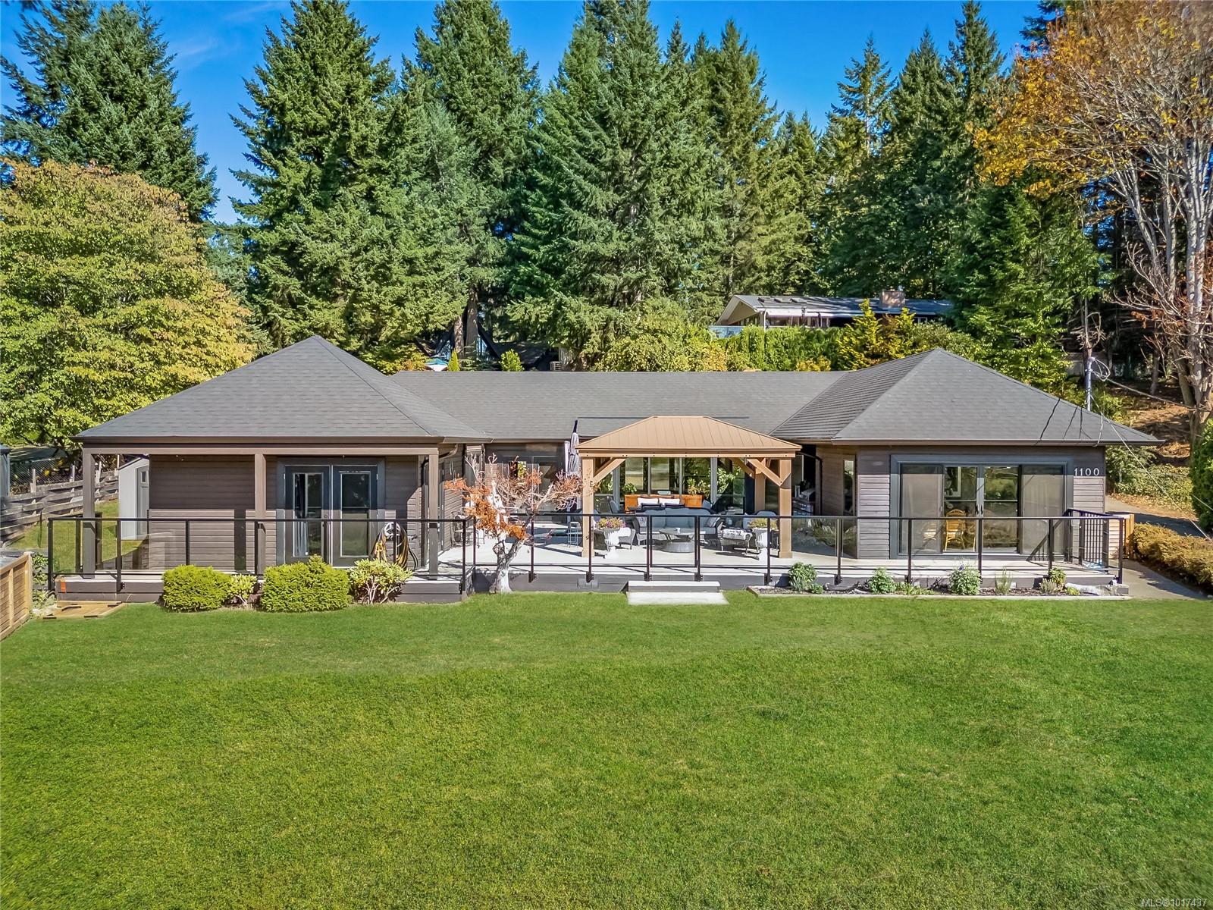- Houseful
- BC
- Powell River
- V8A
- 4354 Ontario Ave
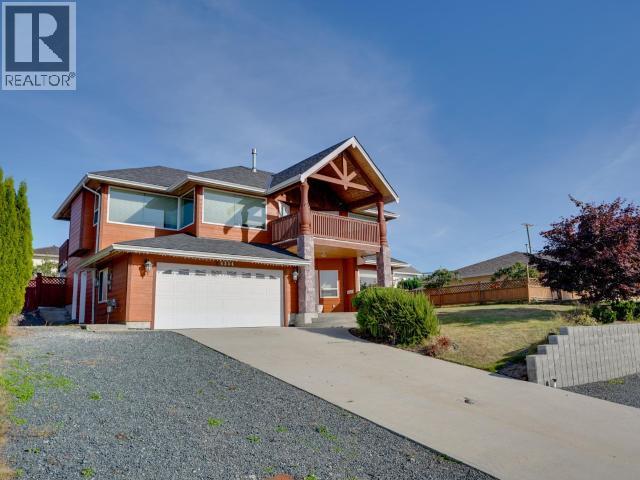
Highlights
Description
- Home value ($/Sqft)$388/Sqft
- Time on Houseful32 days
- Property typeSingle family
- Median school Score
- Year built2007
- Mortgage payment
Sweeping Salish Sea views! This executive style home boasts 3 spacious bedrooms, 3-baths, office/den and a large, bright walk out in-law suite or additional accommodation. Designed for comfort and efficiency, this home features modern finishes, open living areas, and seamless indoor-outdoor flow. A large back patio and two covered decks are perfect for entertaining & enjoying the spectacular sunsets. This home was extensively updated (23/24) so you won't have to. A new roof, high-efficiency heat pump, a 7.5 kW solar system (that feeds back into the grid!), a full kitchen renovation and Duradek coated decks. There is also new vinyl plank flooring and new appliances. This amazing family home blends style, low utility costs, and versatility. Offering oceanfront-inspired living, with creature comforts and income potential! In one of Powell River's most desirable neighborhoods, this home has it all with a million dollar view! Book your personal showing today. (id:63267)
Home overview
- Cooling Heat pump
- Heat source Electric
- Heat type Heat pump
- Fencing Fence
- # full baths 3
- # total bathrooms 3.0
- # of above grade bedrooms 3
- View Ocean view
- Lot dimensions 8276
- Lot size (acres) 0.1944549
- Building size 2392
- Listing # 19353
- Property sub type Single family residence
- Status Active
- Dining room 2.997m X 3.531m
Level: Above - Bathroom (# of pieces - 4) Measurements not available
Level: Above - Primary bedroom 5.537m X 3.708m
Level: Above - Ensuite bathroom (# of pieces - 4) Measurements not available
Level: Above - Bedroom 2.769m X 3.658m
Level: Above - Bedroom 3.708m X 3.556m
Level: Above - Kitchen 3.15m X 4.496m
Level: Above - Living room 4.521m X 5.156m
Level: Above - Office 3.023m X 3.581m
Level: Main - Laundry 1.905m X 3.632m
Level: Main - Recreational room / games room 4.648m X 7.163m
Level: Main - Bathroom (# of pieces - 4) Measurements not available
Level: Main - Other 2.845m X 3.861m
Level: Main
- Listing source url Https://www.realtor.ca/real-estate/28887404/4354-ontario-ave-powell-river
- Listing type identifier Idx

$-2,477
/ Month









