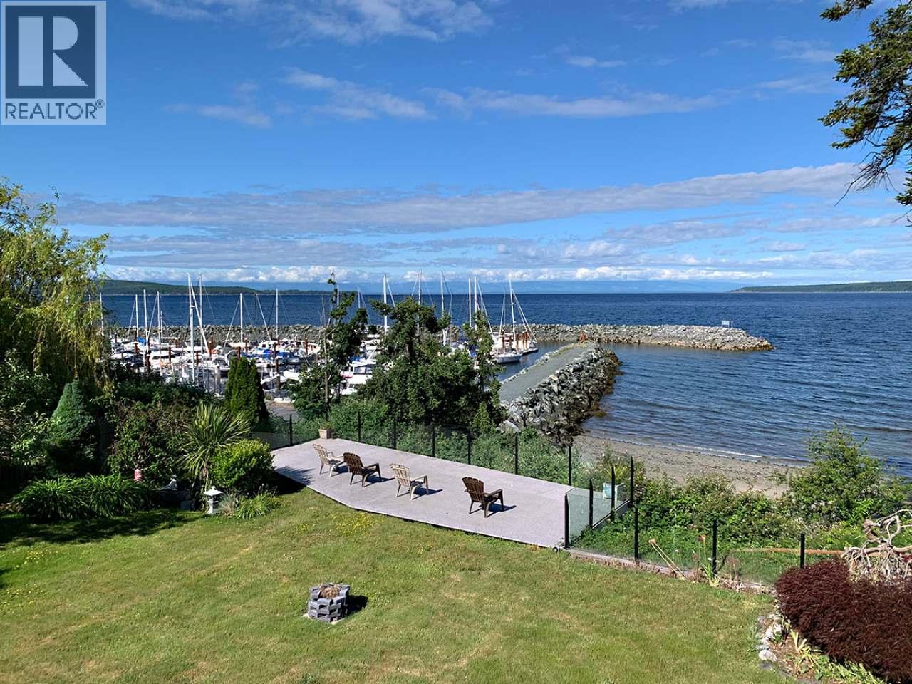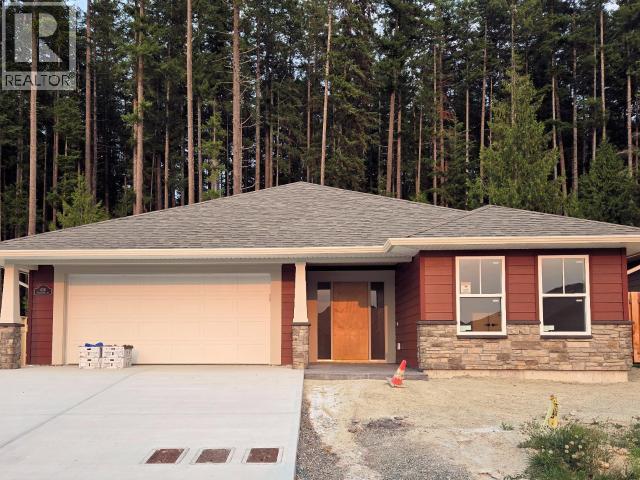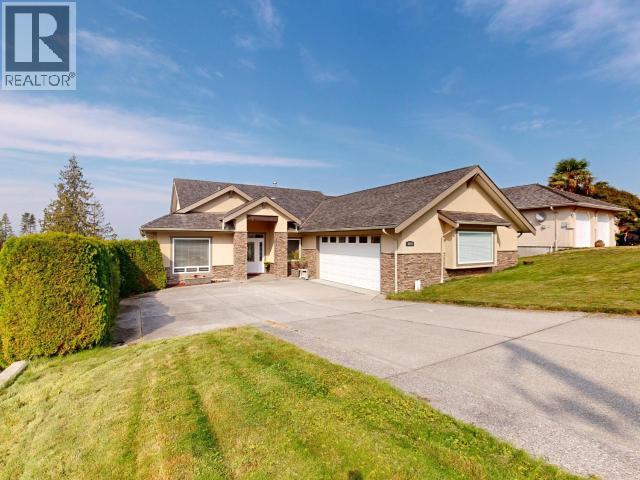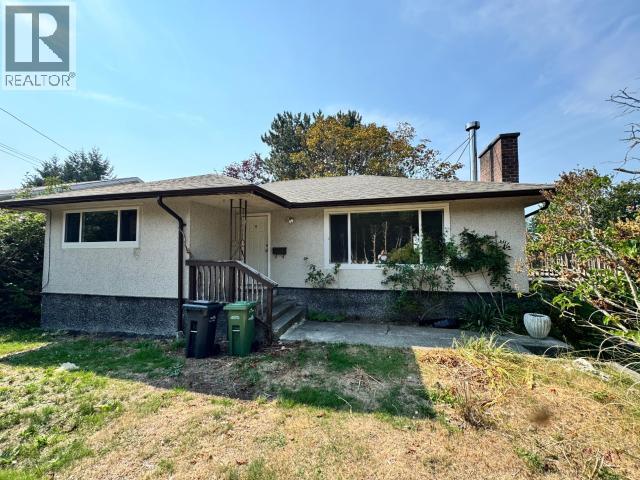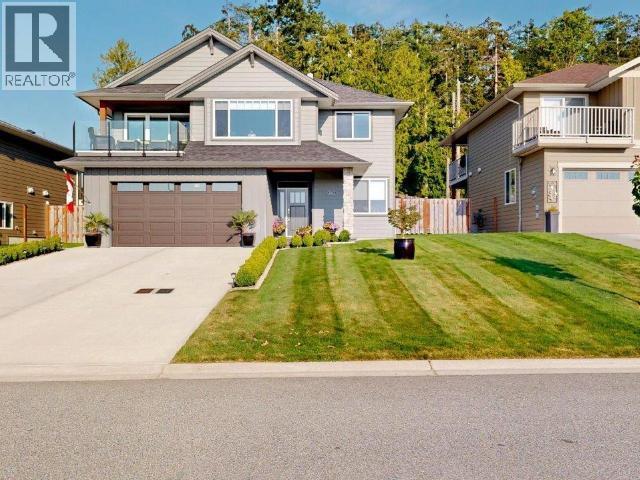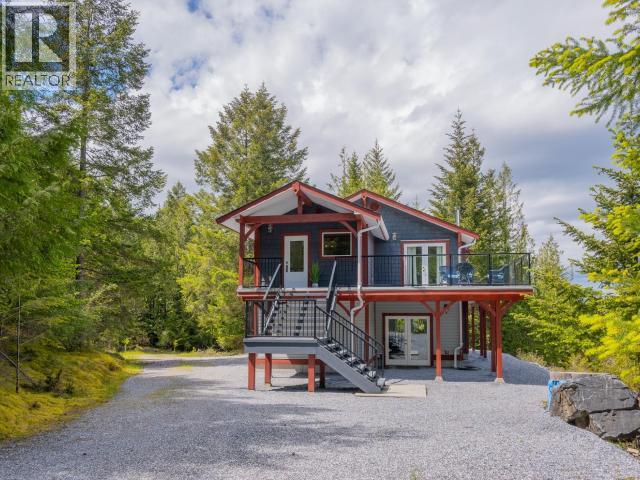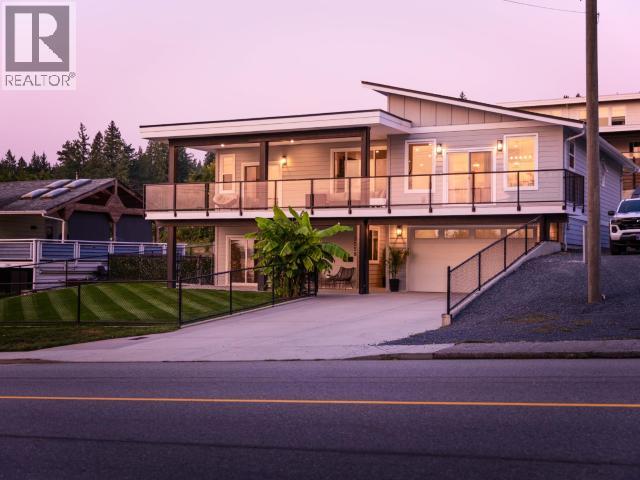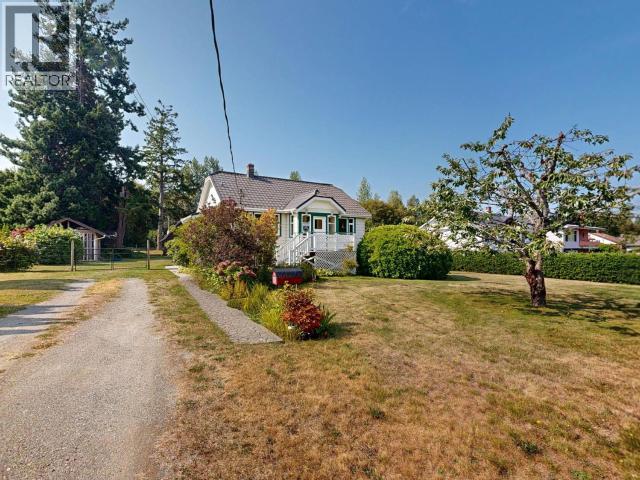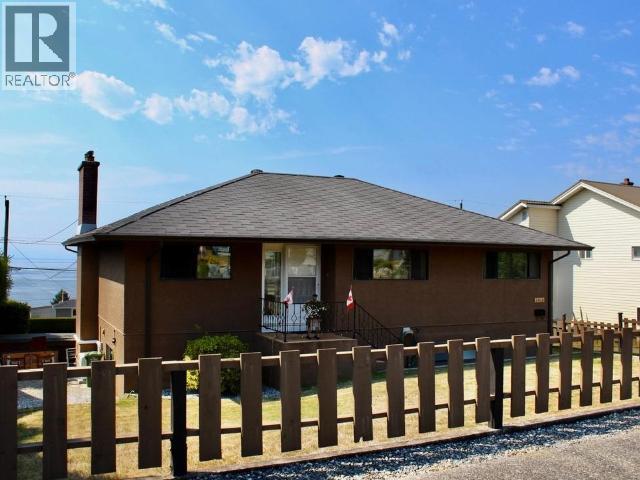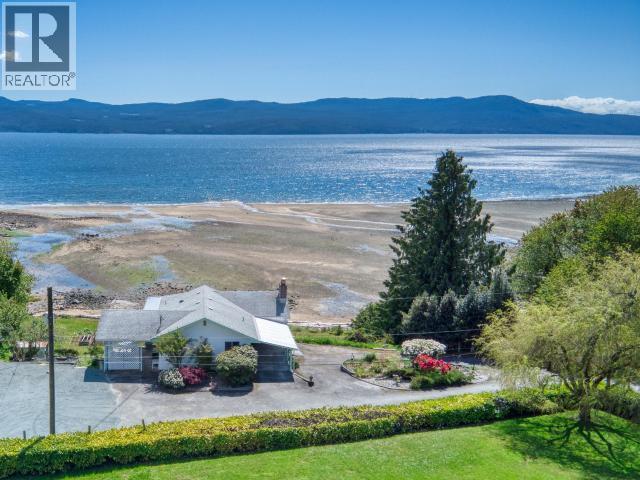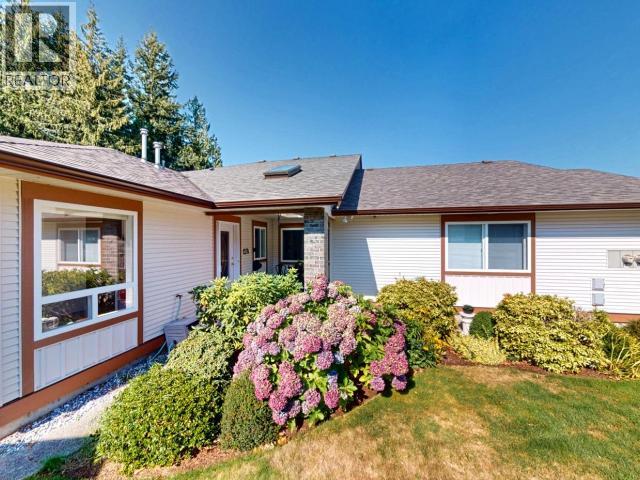- Houseful
- BC
- Powell River
- 4359 Quebec Ave
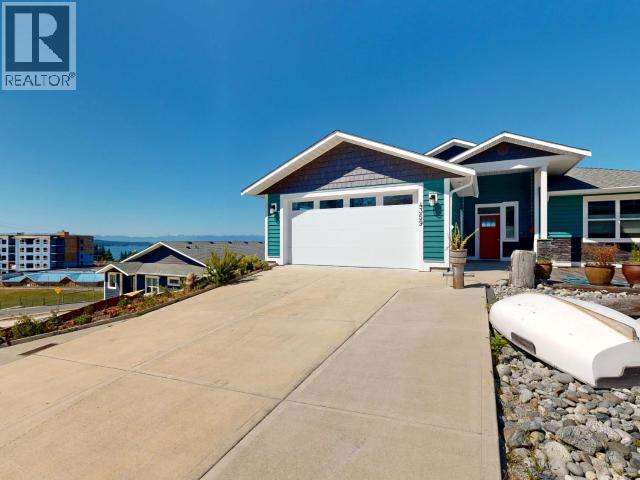
Highlights
Description
- Home value ($/Sqft)$305/Sqft
- Time on Houseful11 days
- Property typeSingle family
- Median school Score
- Year built2024
- Mortgage payment
BEAUTIFUL OCEAN VIEW HOME in central Westview. Vaulted ceilings, open layout and large rooms with plenty of natural light create a spacious, welcoming home. The gorgeous kitchen features a glossy backsplash in colours that mirror the sparkling Salish Sea visible through nearby windows. The large island, fireplace and covered deck are natural gathering spots for family & friends. The main bedroom has a lovely view, luxe ensuite, big walk-in closet, and access to the deck. A lovely 3pc bath with soaker tub and a second bedroom are down the hall. There's a large laundry room and garage access just off the kitchen. Downstairs includes 2 bedrooms, an ocean view rec room with a cosy fireplace and a covered deck with a private hot tub & shower. A sunny side room can be your personal health spa featuring a soothing sauna and shower. There's also a workshop and storage space with interior & exterior access. This home has it all! Call for your appointment to view. (id:63267)
Home overview
- Cooling Central air conditioning, heat pump
- Heat source Electric, natural gas
- Heat type Forced air
- # parking spaces 2
- # full baths 3
- # total bathrooms 3.0
- # of above grade bedrooms 4
- View Mountain view, ocean view
- Lot dimensions 14810
- Lot size (acres) 0.34797934
- Building size 3932
- Listing # 19300
- Property sub type Single family residence
- Status Active
- Bedroom 3.277m X 3.658m
Level: Basement - Other 3.581m X 5.232m
Level: Basement - Other 3.581m X 3.708m
Level: Basement - Recreational room / games room 5.232m X 6.325m
Level: Basement - Bathroom (# of pieces - 3) Measurements not available
Level: Basement - Bedroom 3.607m X 5.359m
Level: Basement - Kitchen 4.267m X 4.572m
Level: Main - Foyer 2.438m X 2.438m
Level: Main - Bathroom (# of pieces - 5) Measurements not available
Level: Main - Primary bedroom 4.191m X 5.359m
Level: Main - Bedroom 3.658m X 3.658m
Level: Main - Dining room 3.048m X 4.267m
Level: Main - Living room 4.877m X 6.401m
Level: Main - Laundry 1.829m X 5.486m
Level: Main - Bathroom (# of pieces - 3) Measurements not available
Level: Main
- Listing source url Https://www.realtor.ca/real-estate/28775437/4359-quebec-ave-powell-river
- Listing type identifier Idx

$-3,199
/ Month

