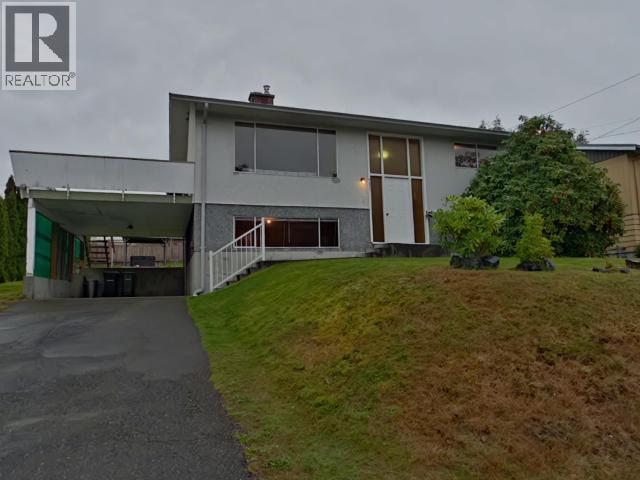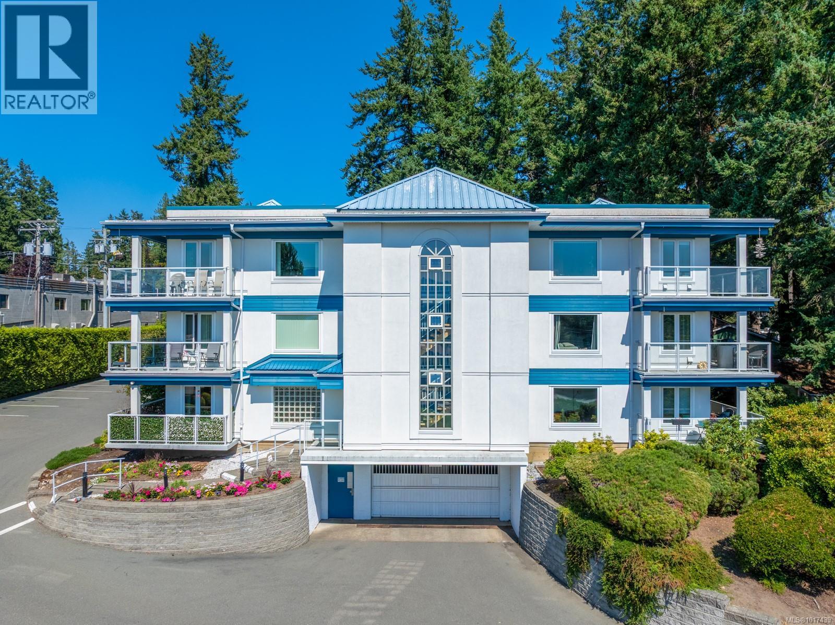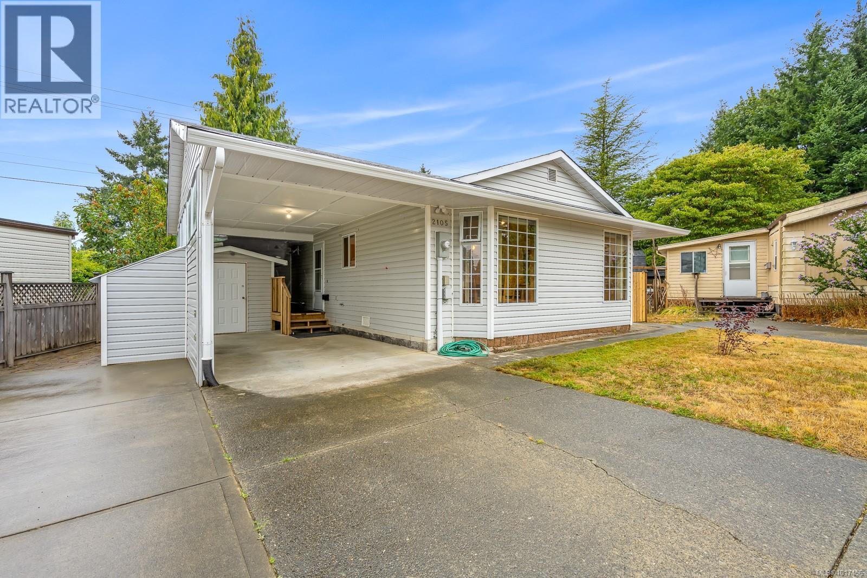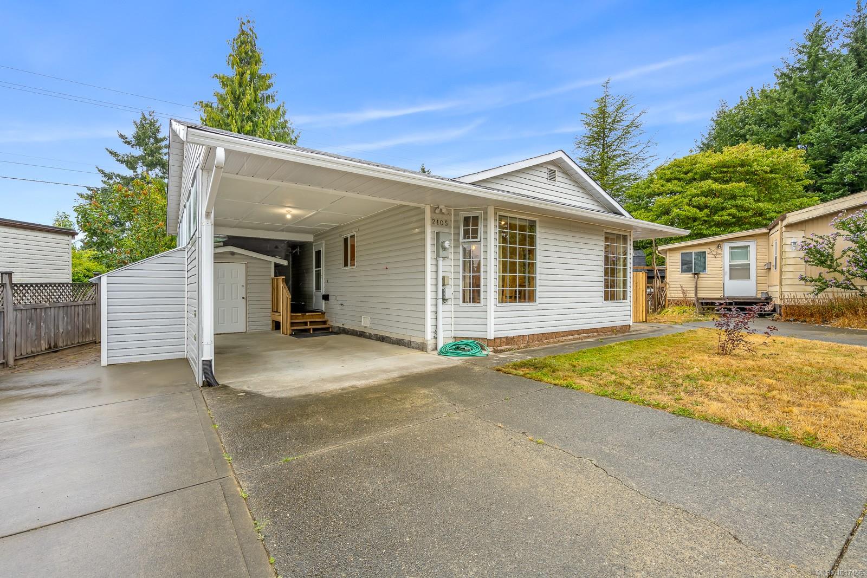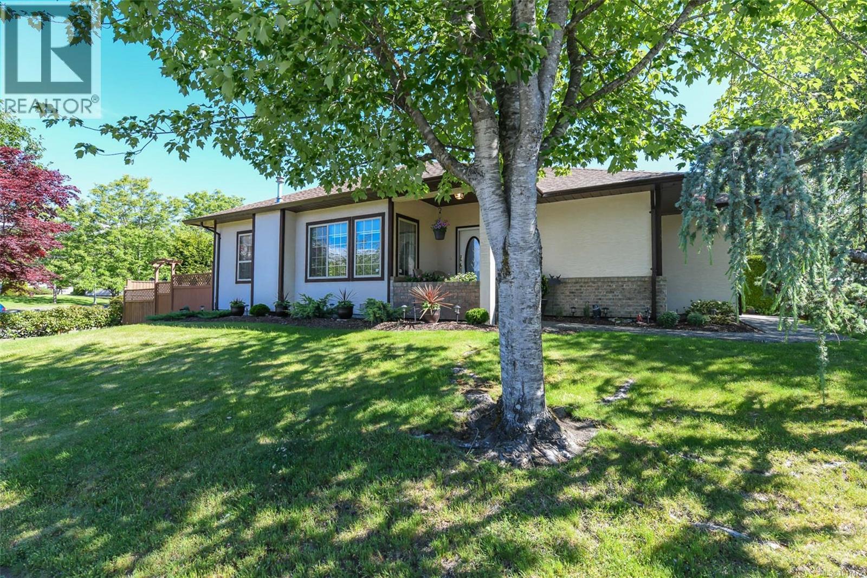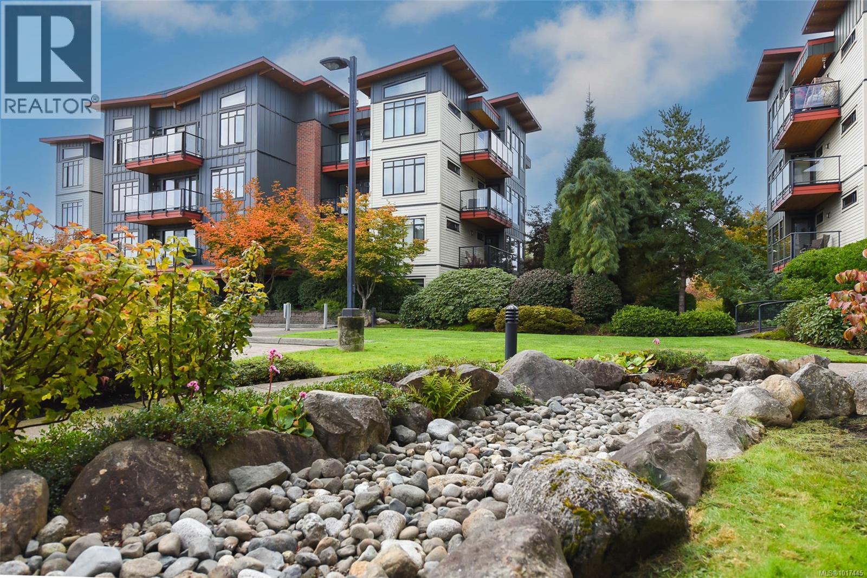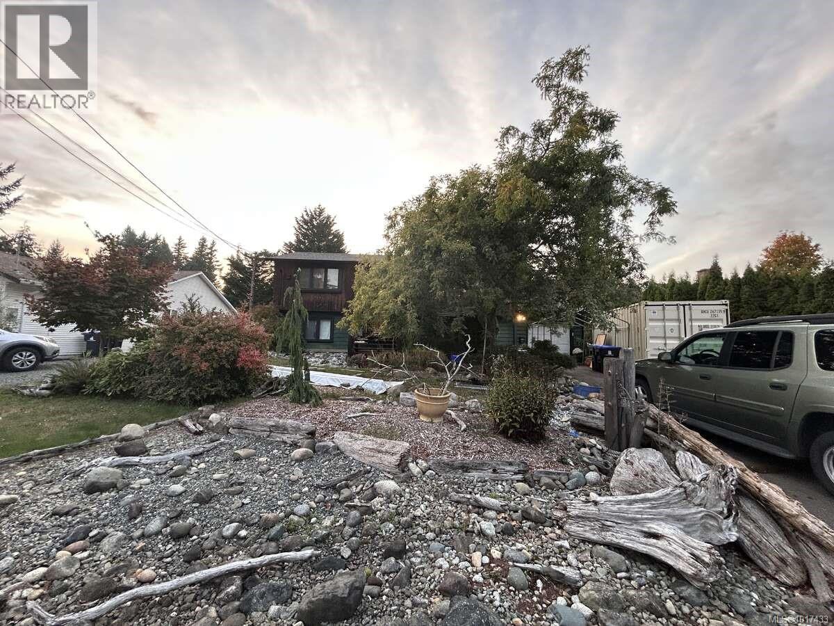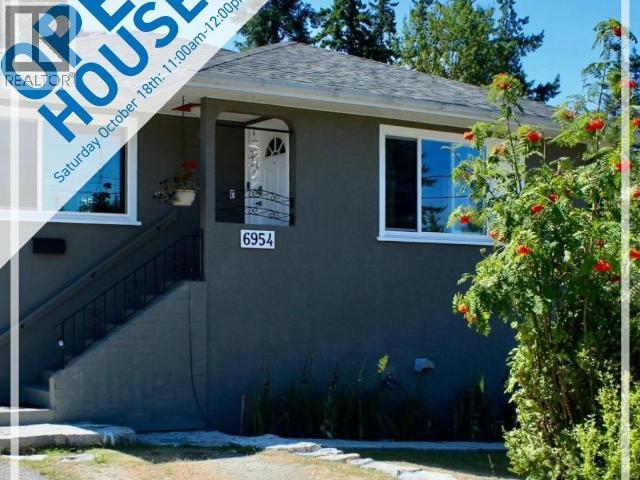- Houseful
- BC
- Powell River
- V8A
- 4570 Michigan Ave
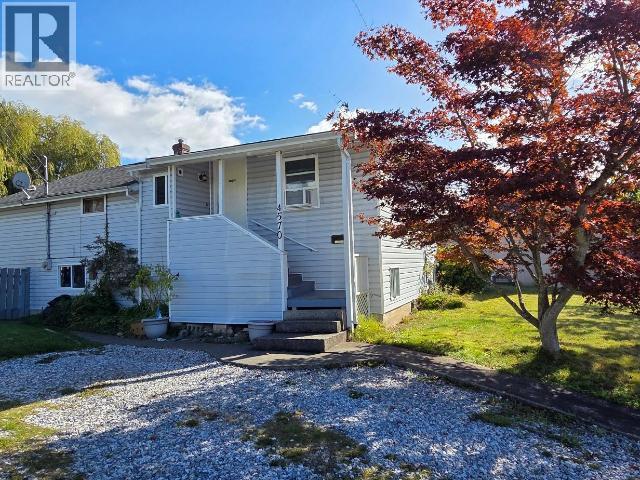
Highlights
Description
- Home value ($/Sqft)$257/Sqft
- Time on Housefulnew 7 hours
- Property typeSingle family
- Median school Score
- Year built1925
- Mortgage payment
Charming Family Home on Half Acre Lot - Central Location! This well-maintained 3+1 bedroom, 2-bathroom home is ideally situated just a few blocks from shopping and amenities, offering the perfect blend of convenience and comfort. Located on a spacious half-acre lot, there's plenty of room for outdoor enjoyment, gardening, and more. Inside, you'll find a beautifully updated oak kitchen complete with a cozy breakfast nook, and laundry conveniently located just off the kitchen. The spacious dining room and bright living room provide a welcoming space for entertaining and everyday living. Downstairs features a large rec room, a dedicated workshop, and plenty of storage - ideal for hobbies, projects, or additional family space. A newer gas furnace ensures efficient heating through the seasons, and easy-care vinyl siding adds to the low-maintenance appeal. Outside, the fully fenced yard boasts a patio, established gardens, and a handy storage shop - perfect for tools, or toys. (id:63267)
Home overview
- Cooling None
- Heat source Natural gas
- Heat type Forced air
- Fencing Fence
- # full baths 2
- # total bathrooms 2.0
- # of above grade bedrooms 4
- Community features Family oriented
- View Mountain view, ocean view
- Lot desc Garden area
- Lot dimensions 20473
- Lot size (acres) 0.48103854
- Building size 2405
- Listing # 19412
- Property sub type Single family residence
- Status Active
- Bedroom 3.124m X 3.353m
Level: Basement - Bathroom (# of pieces - 3) Measurements not available
Level: Basement - Workshop 6.121m X 4.089m
Level: Basement - Workshop 1.549m X 2.972m
Level: Basement - Other 5.69m X 4.47m
Level: Basement - Other 3.073m X 2.261m
Level: Basement - Living room 7.264m X 7.976m
Level: Basement - Laundry 2.21m X 3.073m
Level: Main - Primary bedroom 4.267m X 3.531m
Level: Main - Bathroom (# of pieces - 4) Measurements not available
Level: Main - Bedroom 2.896m X 4.064m
Level: Main - Foyer 1.422m X 3.454m
Level: Main - Bedroom 2.845m X 3.988m
Level: Main - Dining room 4.216m X 5.08m
Level: Main - Office 1.372m X 3.886m
Level: Main - Living room 4.724m X 5.156m
Level: Main - Dining nook 3.81m X 2.642m
Level: Main - Kitchen 2.946m X 3.073m
Level: Main
- Listing source url Https://www.realtor.ca/real-estate/28988321/4570-michigan-ave-powell-river
- Listing type identifier Idx

$-1,651
/ Month

