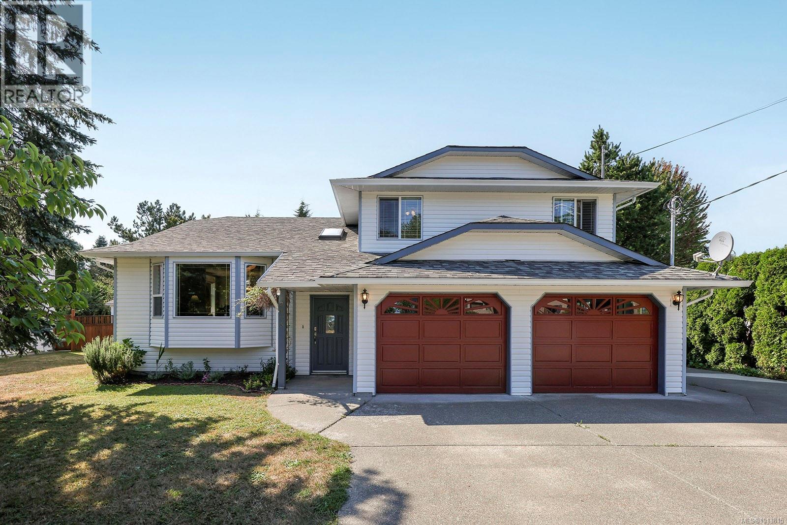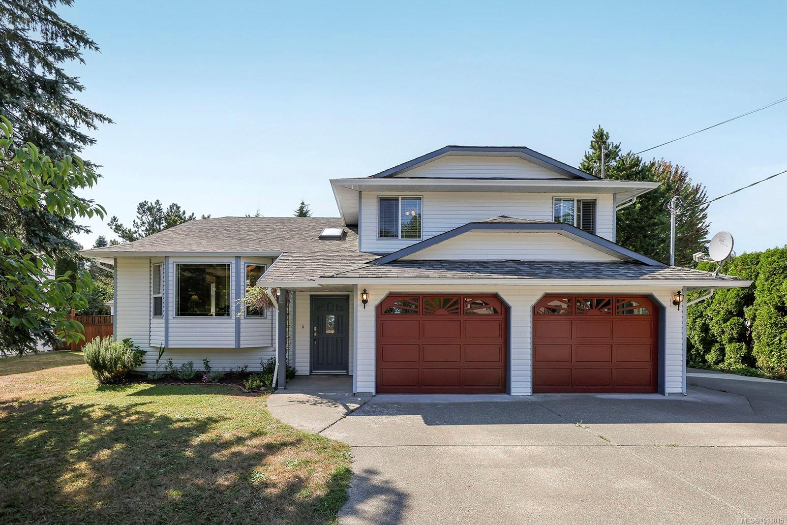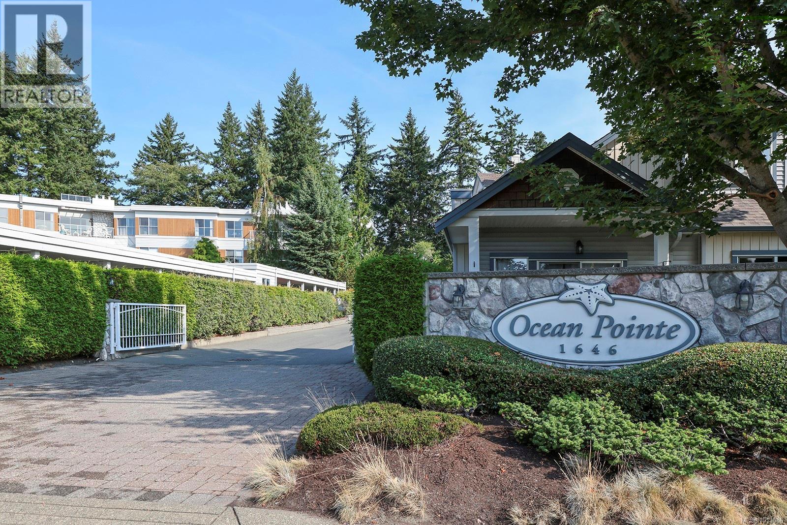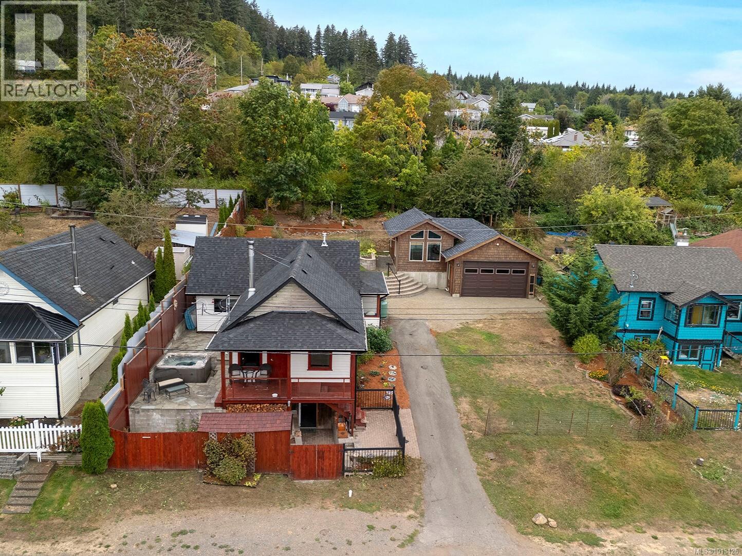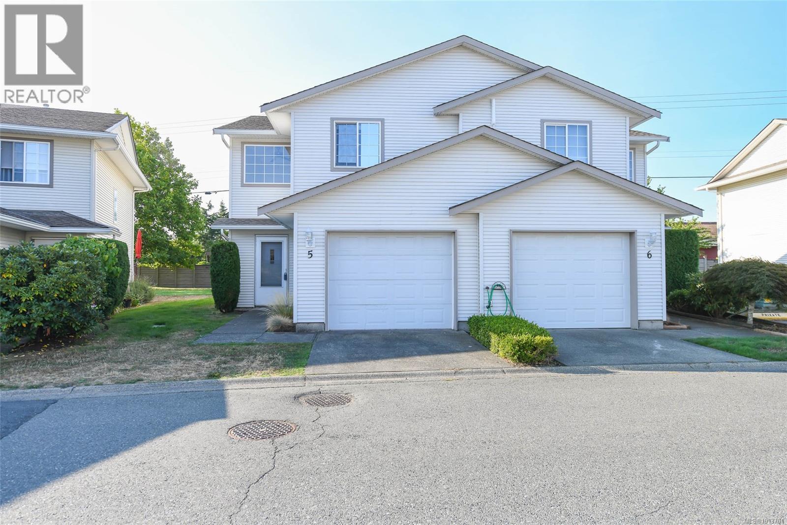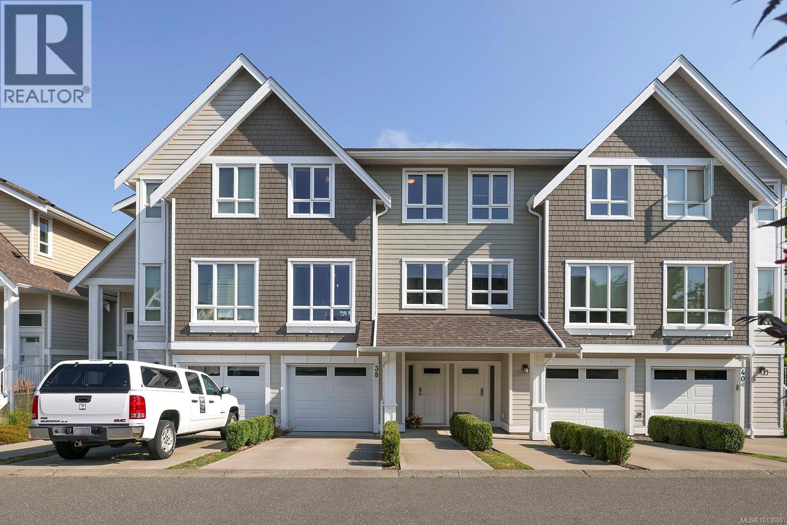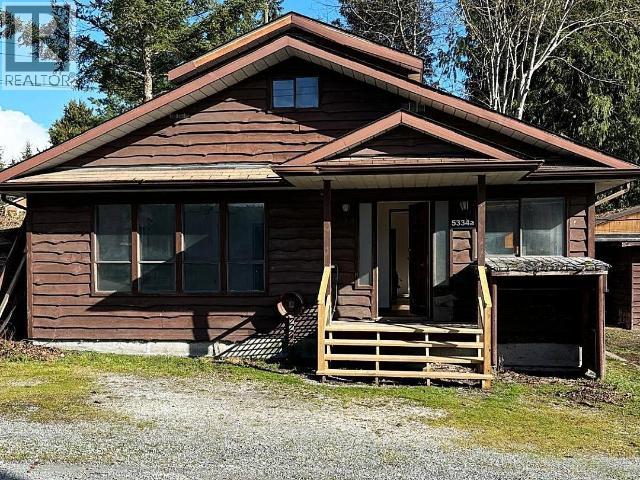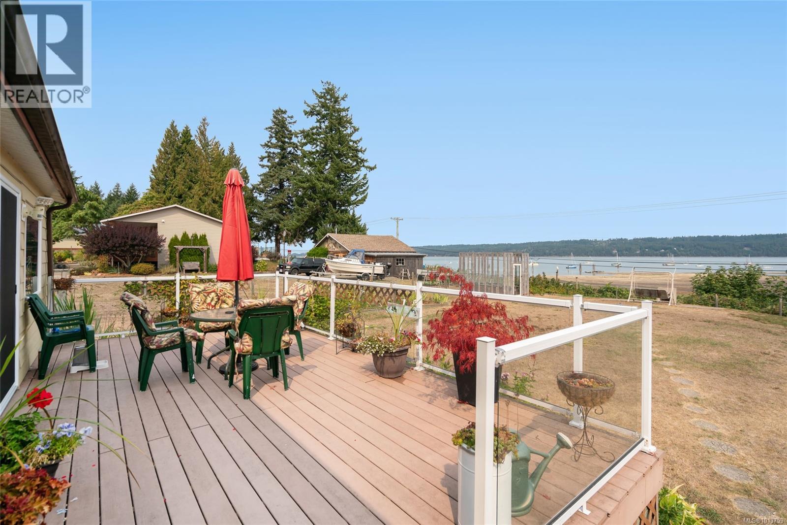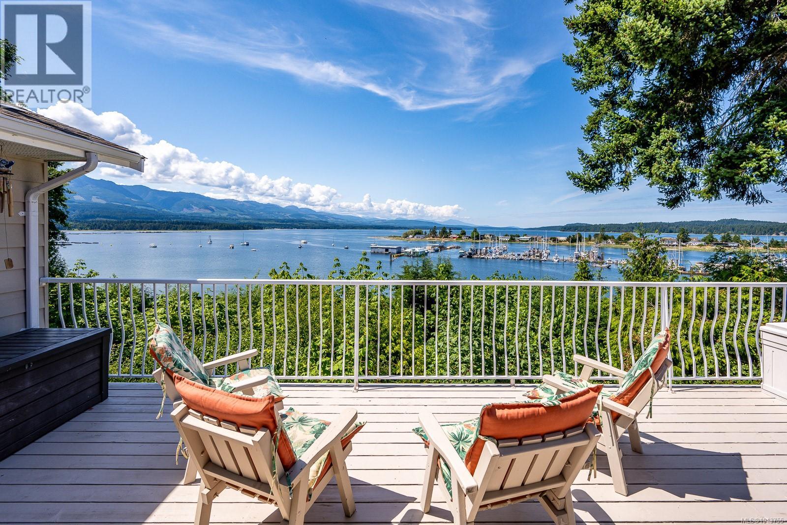- Houseful
- BC
- Powell River
- V8A
- 4739 Harvie Ave
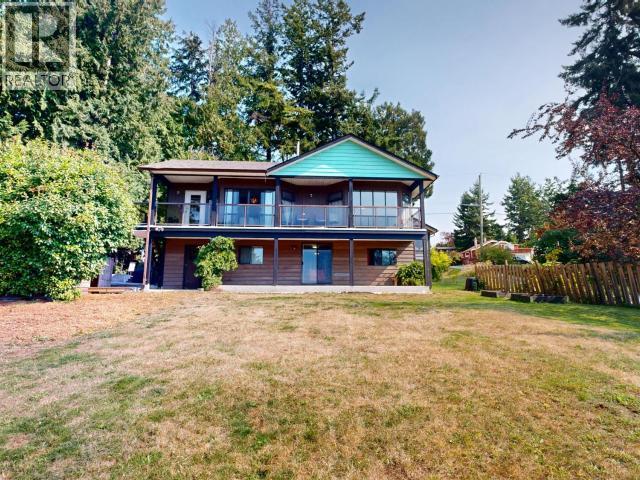
Highlights
Description
- Home value ($/Sqft)$190/Sqft
- Time on Housefulnew 12 hours
- Property typeSingle family
- Median school Score
- Mortgage payment
This charming family home is perfectly designed to fit your needs, with an excellent central location that provides stunning ocean and sunset views. Spanning 3,200 square feet on a spacious 0.37-acre lot, the home's main floor features a large, welcoming kitchen with an open-concept dining area and direct access to a covered deck that runs the length of the house. A 2020 hot water tank and a newer 200-amp electrical panel offer peace of mind, while the seven-year-old roof adds to the home's appeal. The large family room is a comfortable, private space that is still easily accessible. Upstairs, you will find two bedrooms and an office, with the potential for a third bedroom or second office. The downstairs offers a large storage room, two bedrooms, a living space, a sitting area, and a three-piece bathroom. Outside, the property boasts beautiful gardens and pathways, providing the perfect setting for all your outdoor activities. Call today for your private viewing. (id:63267)
Home overview
- Cooling None
- Heat source Electric, natural gas
- Heat type Forced air, radiant heat
- # full baths 3
- # total bathrooms 3.0
- # of above grade bedrooms 4
- Community features Family oriented
- View Mountain view, ocean view
- Lot desc Garden area
- Lot dimensions 14374
- Lot size (acres) 0.33773497
- Building size 3234
- Listing # 19338
- Property sub type Single family residence
- Status Active
- Bathroom (# of pieces - 3) Measurements not available
Level: Basement - Foyer 1.321m X 3.454m
Level: Basement - Workshop 6.401m X 6.528m
Level: Basement - Bedroom 4.775m X 3.048m
Level: Basement - Living room 4.724m X 3.226m
Level: Basement - Bedroom 2.642m X 3.124m
Level: Basement - Living room 3.912m X 6.452m
Level: Main - Bathroom (# of pieces - 2) Measurements not available
Level: Main - Kitchen 3.658m X 3.81m
Level: Main - Office 3.581m X 2.692m
Level: Main - Primary bedroom 4.724m X 4.394m
Level: Main - Den 2.565m X 2.337m
Level: Main - Dining room 3.2m X 4.369m
Level: Main - Bedroom 6.02m X 2.21m
Level: Main - Ensuite bathroom (# of pieces - 4) Measurements not available
Level: Main
- Listing source url Https://www.realtor.ca/real-estate/28856300/4739-harvie-ave-powell-river
- Listing type identifier Idx

$-1,640
/ Month

