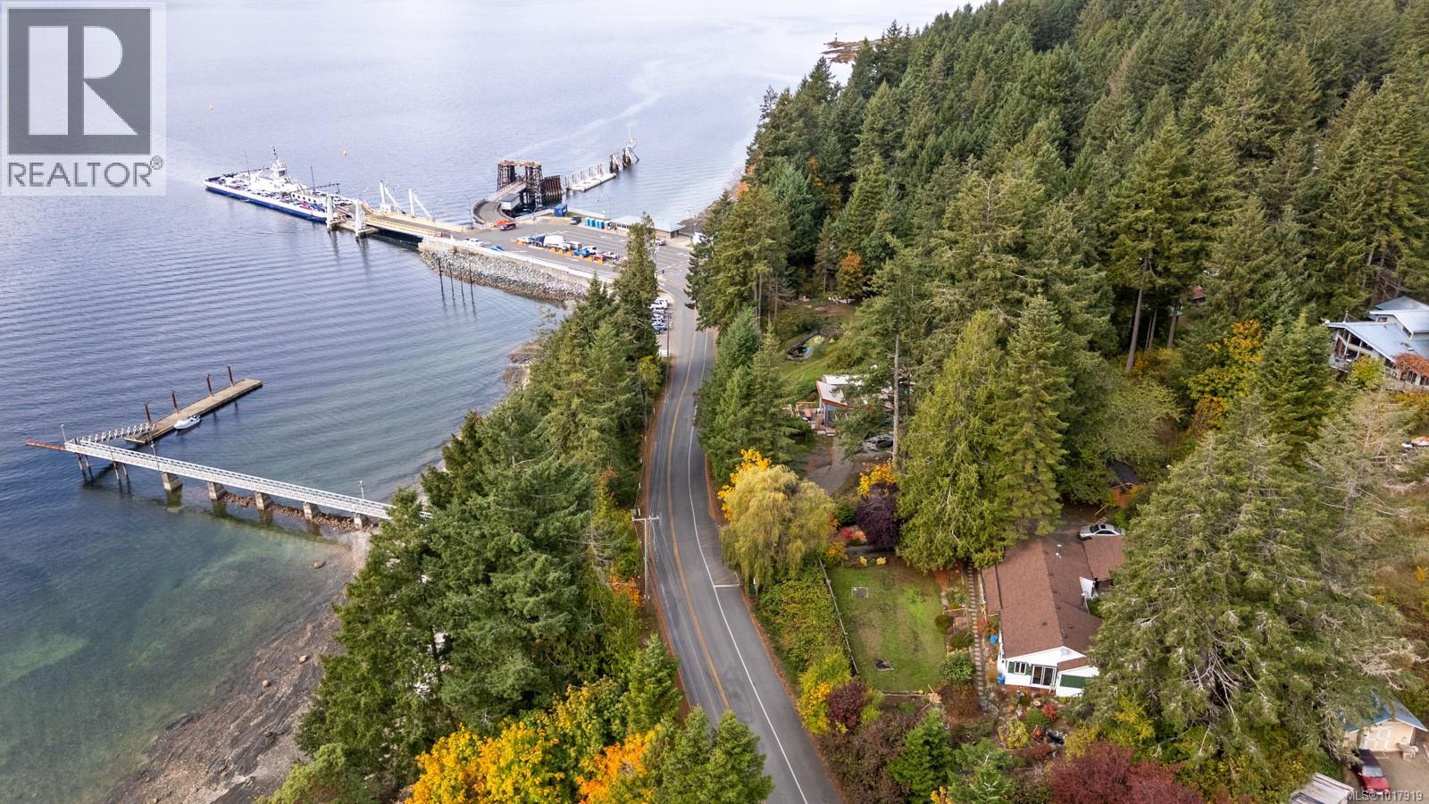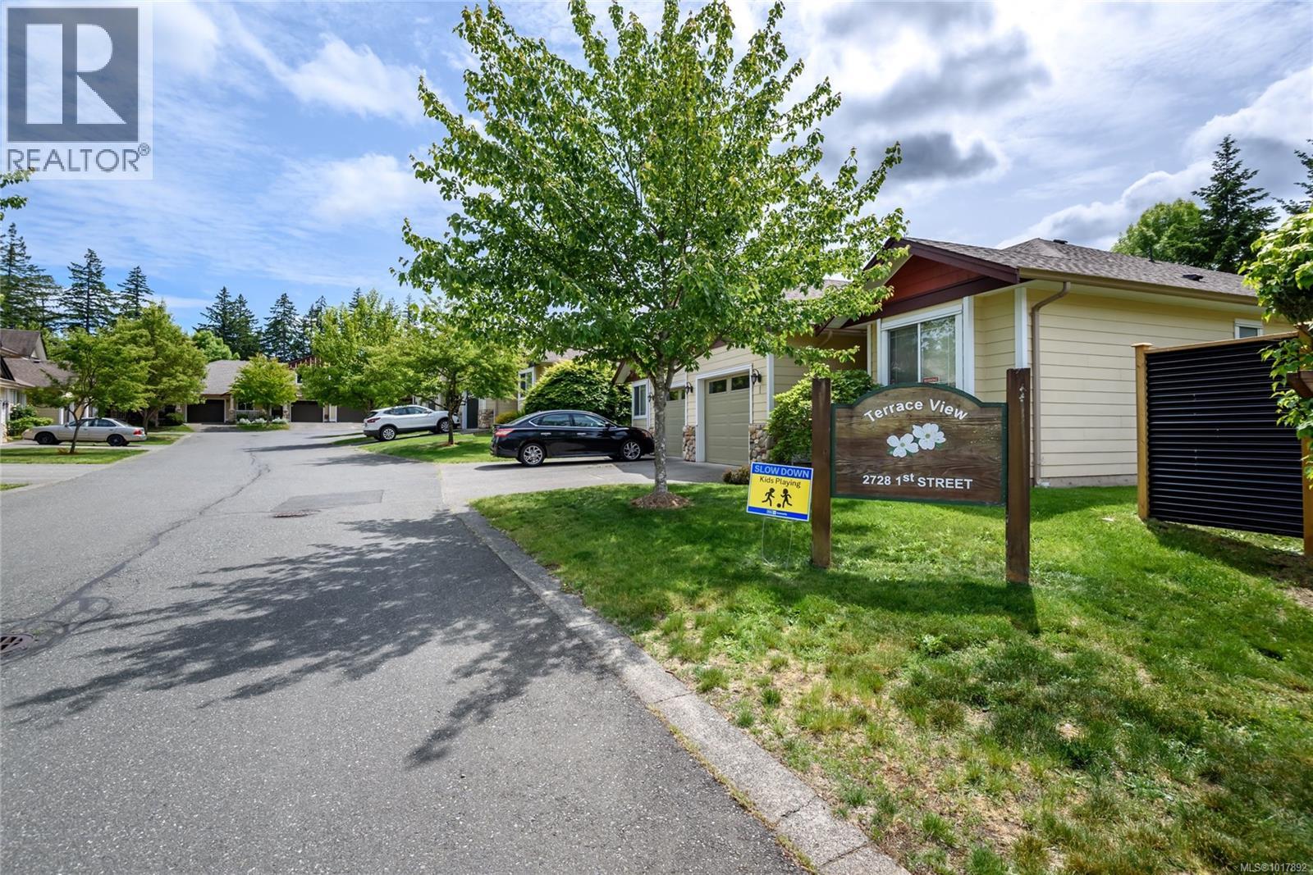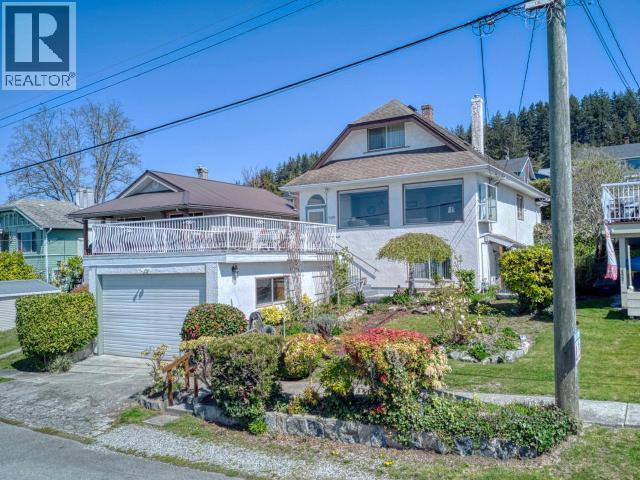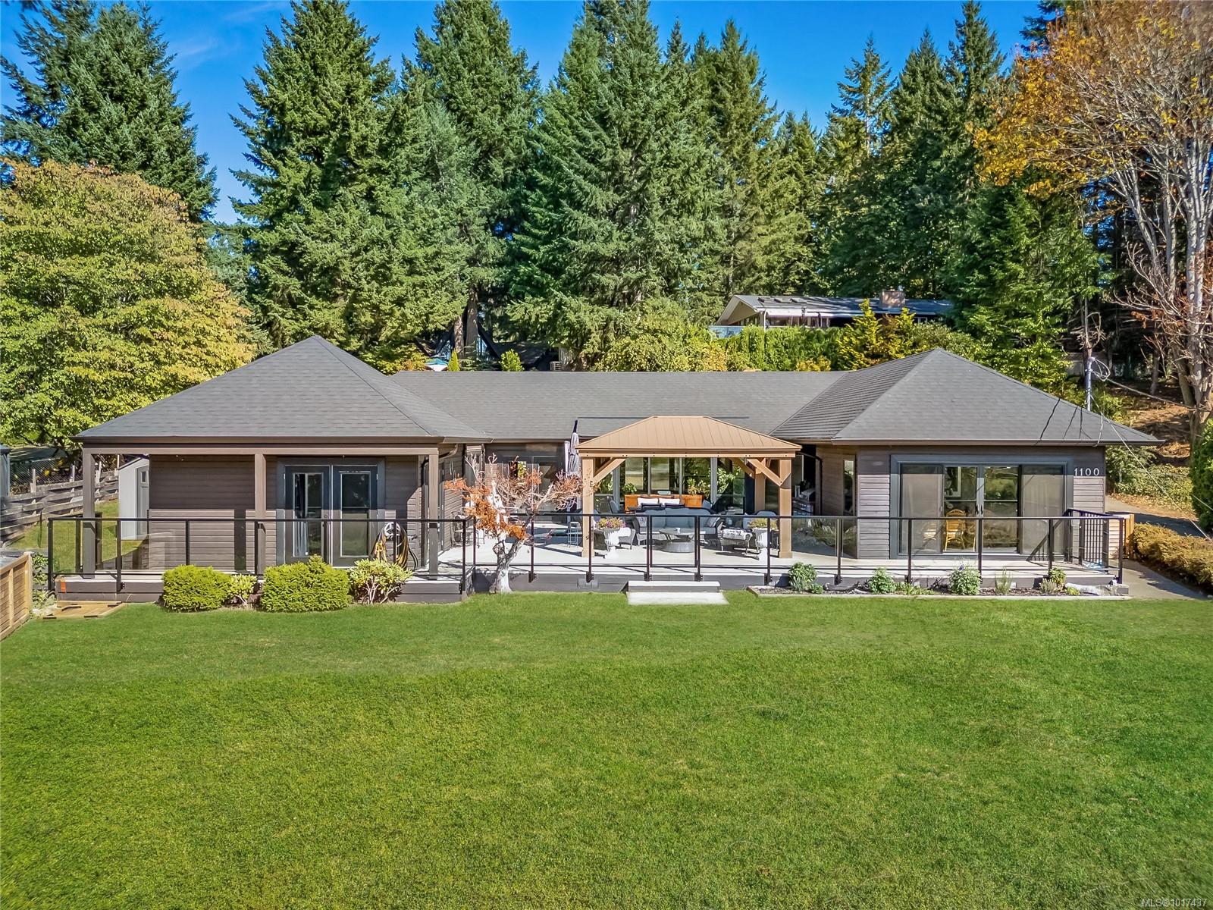- Houseful
- BC
- Powell River
- V8A
- 4867 Adams St
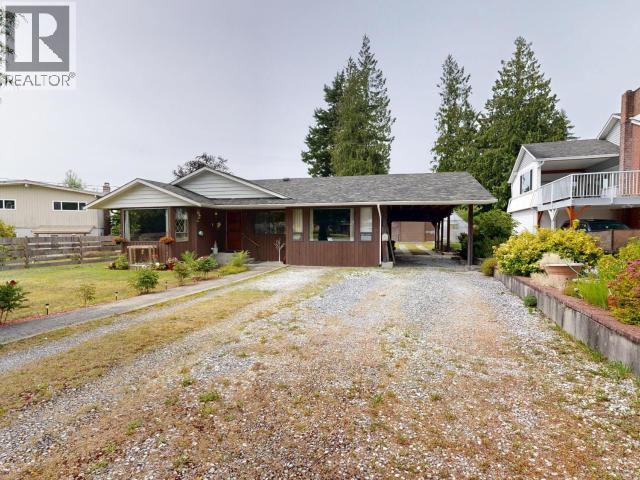
4867 Adams St
4867 Adams St
Highlights
Description
- Home value ($/Sqft)$348/Sqft
- Time on Houseful117 days
- Property typeSingle family
- Median school Score
- Year built1980
- Mortgage payment
Tucked away on a quiet, private 0.3 acre lot, this spacious 3-bedroom, 3-bath rancher offers the perfect blend of functionality, and potential. Ideal for families, retirees, or those seeking single-level living, this well-maintained home boasts a bright, open layout with generous living spaces, including a large kitchen, cozy living room, and a separate dining area perfect for entertaining. The primary bedroom features a private ensuite, while two additional bedrooms and bathrooms provide ample space for guests or a home office. Outside, enjoy the serenity of your own backyard, with mature trees, room to garden, and plenty of space for outdoor living. An older detached shop offers tons of potential--whether you're a hobbyist, need extra storage, or want to create your dream workspace. This home is a rare find--quiet, private, and full of charm--yet just minutes from amenities, schools, and recreation. Don't miss your chance to make it yours! (id:63267)
Home overview
- Cooling None
- Heat source Electric
- Heat type Baseboard heaters
- # parking spaces 3
- Has garage (y/n) Yes
- # full baths 3
- # total bathrooms 3.0
- # of above grade bedrooms 3
- Community features Family oriented
- Lot desc Garden area
- Lot dimensions 13503
- Lot size (acres) 0.31726974
- Building size 1695
- Listing # 19102
- Property sub type Single family residence
- Status Active
- Dining room 3.861m X 6.248m
Level: Main - Ensuite bathroom (# of pieces - 2) Measurements not available
Level: Main - Other 2.921m X 1.727m
Level: Main - Laundry 5.08m X 3.429m
Level: Main - Bedroom 3.429m X 2.921m
Level: Main - Primary bedroom 4.318m X 3.429m
Level: Main - Bedroom 3.2m X 2.718m
Level: Main - Bathroom (# of pieces - 4) Measurements not available
Level: Main - Living room 3.785m X 7.925m
Level: Main - Bathroom (# of pieces - 2) Measurements not available
Level: Main - Kitchen 4.318m X 2.921m
Level: Main
- Listing source url Https://www.realtor.ca/real-estate/28527269/4867-adams-street-powell-river
- Listing type identifier Idx

$-1,573
/ Month









