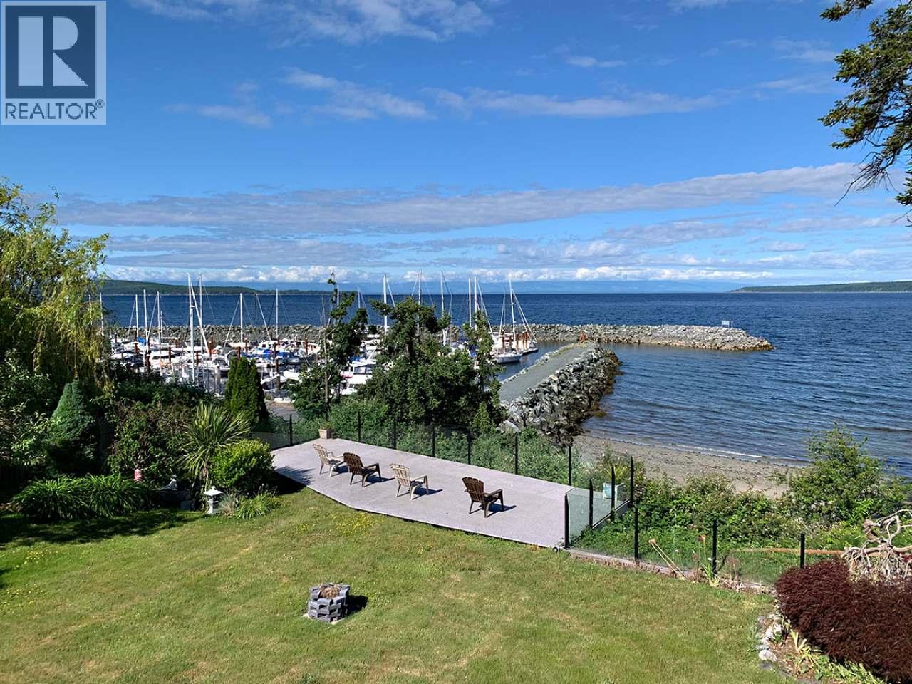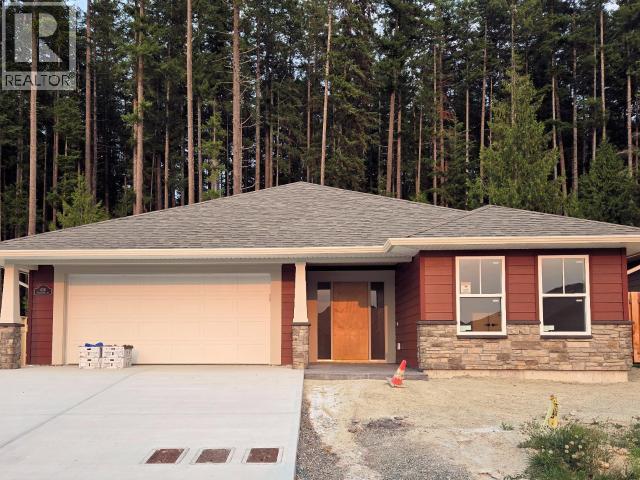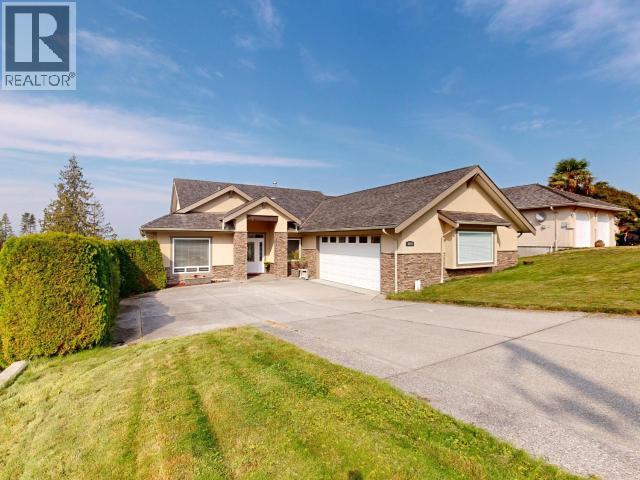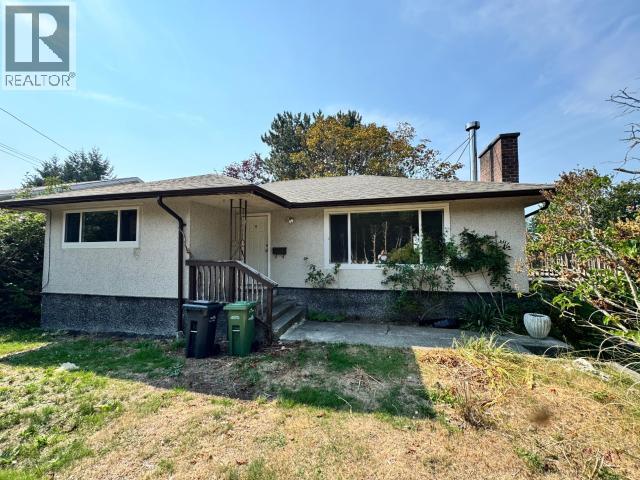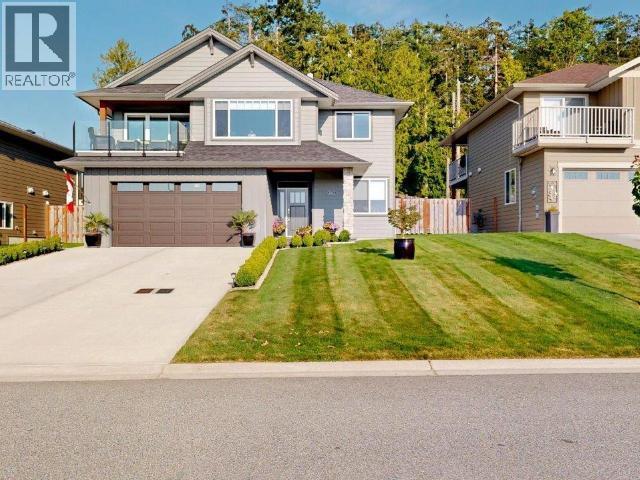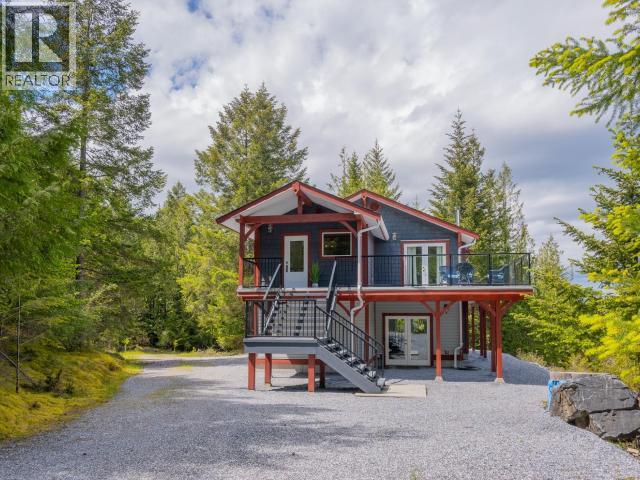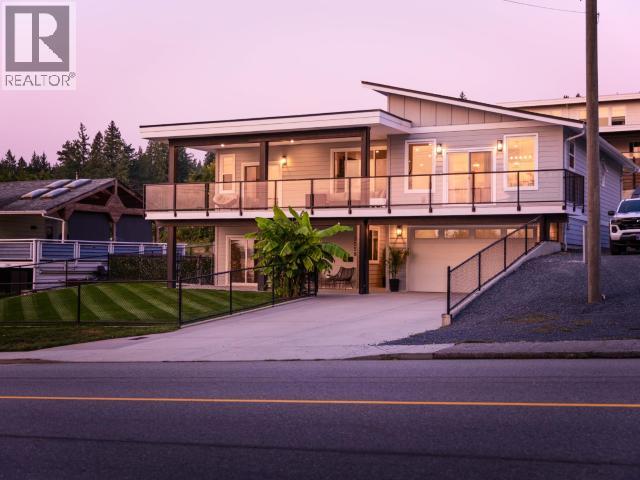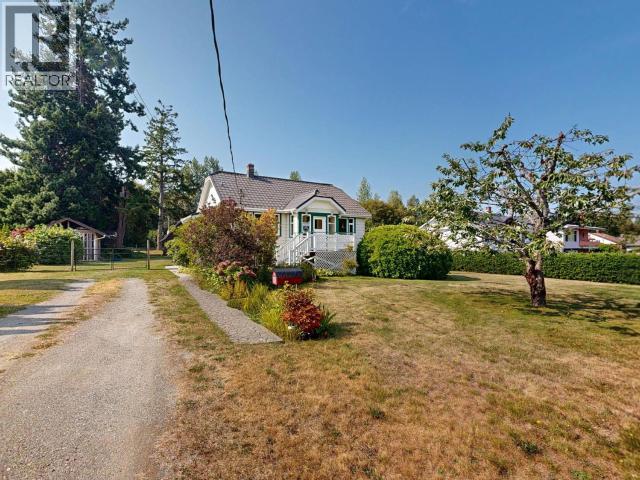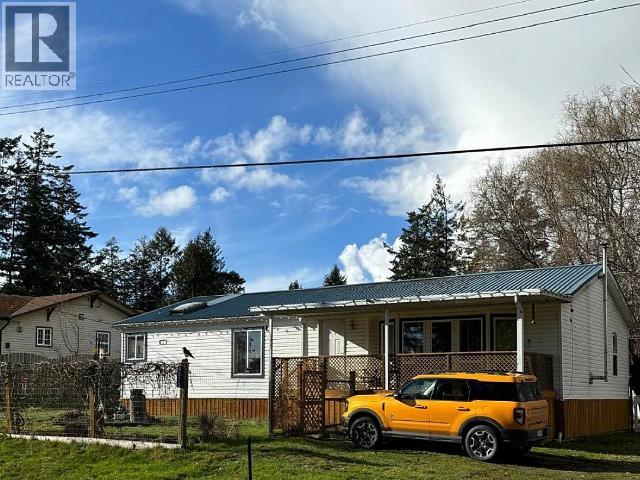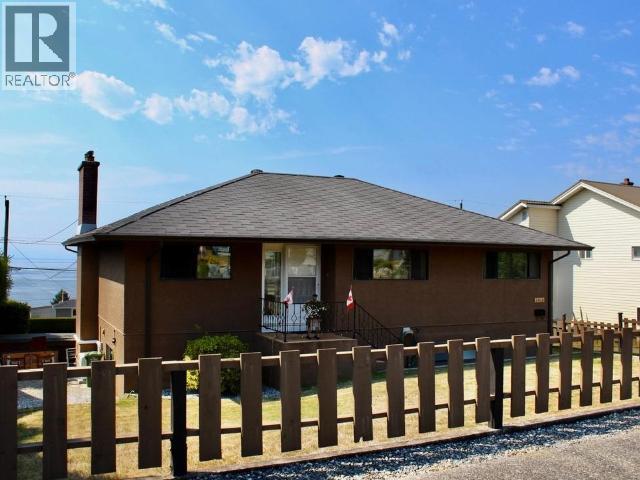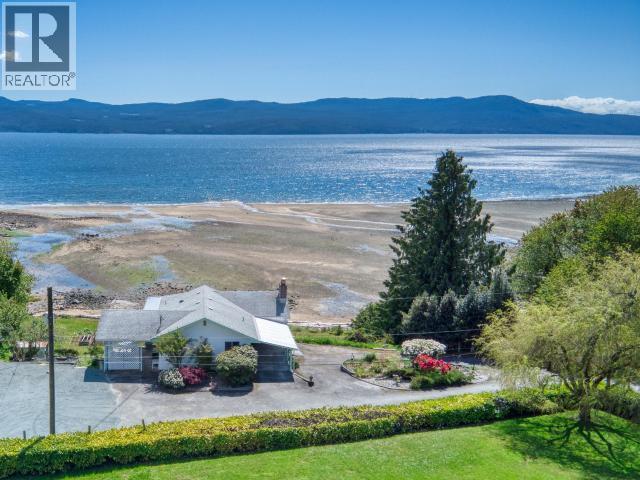- Houseful
- BC
- Powell River
- 5-9298 Williams Rd
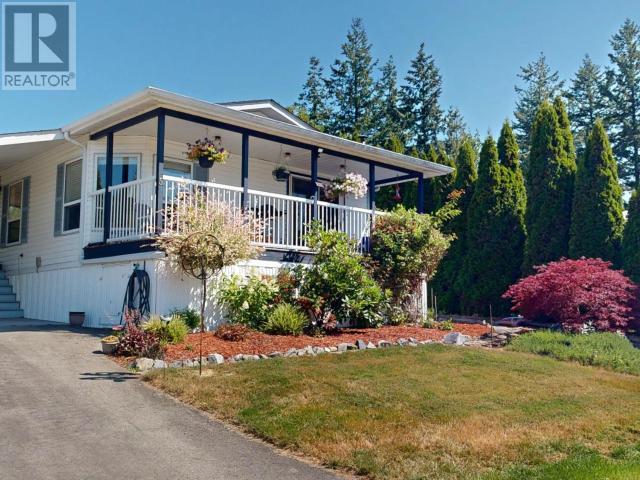
5-9298 Williams Rd
5-9298 Williams Rd
Highlights
Description
- Home value ($/Sqft)$267/Sqft
- Time on Houseful46 days
- Property typeSingle family
- Year built1992
- Mortgage payment
Discover your slice of Sunshine Coast paradise with this immaculate 3-bedroom, 2-bathroom home, perfectly situated in a desirable rural setting south of Powell River. Offering a generous 1378 sqft of living space with a pellet stove to keep things comfortable. This residence provides the ideal blend of tranquility and convenience. Step inside and be greeted by a bright and clean interior, ready for you to simply move in and enjoy. The spacious layout provides ample room for family and guests. The peek- a-boo ocean view provides a sense of closeness to the Salish Sea. Updated Plumbing, newer wood floors, and a roof less than 10 years old, are done for years to come. Covered deck, and carport with a small shop or dry storage for the tinkerer. Nestled within the Sunshine Coast Mobile Home Park, this home provides a rural escape while still being within easy reach of amenities. Don't miss this opportunity to embrace the quintessential coastal lifestyle. (id:63267)
Home overview
- Cooling None
- Heat source Electric, wood
- Heat type Forced air
- # parking spaces 1
- Has garage (y/n) Yes
- # full baths 2
- # total bathrooms 2.0
- # of above grade bedrooms 3
- View Mountain view
- Lot size (acres) 0.0
- Building size 1348
- Listing # 19170
- Property sub type Single family residence
- Status Active
- Dining nook 2.438m X 2.896m
Level: Main - Foyer 3.353m X 1.372m
Level: Main - Kitchen 3.048m X 3.429m
Level: Main - Dining room 3.505m X 3.429m
Level: Main - Bedroom 2.718m X 3.353m
Level: Main - Ensuite bathroom (# of pieces - 3) Measurements not available
Level: Main - Bathroom (# of pieces - 3) Measurements not available
Level: Main - Living room 3.505m X 5.055m
Level: Main - Laundry 2.413m X 2.438m
Level: Main - Primary bedroom 3.886m X 3.531m
Level: Main - Bedroom 2.769m X 2.997m
Level: Main
- Listing source url Https://www.realtor.ca/real-estate/28639162/5-9298-williams-rd-powell-river
- Listing type identifier Idx

$-960
/ Month


