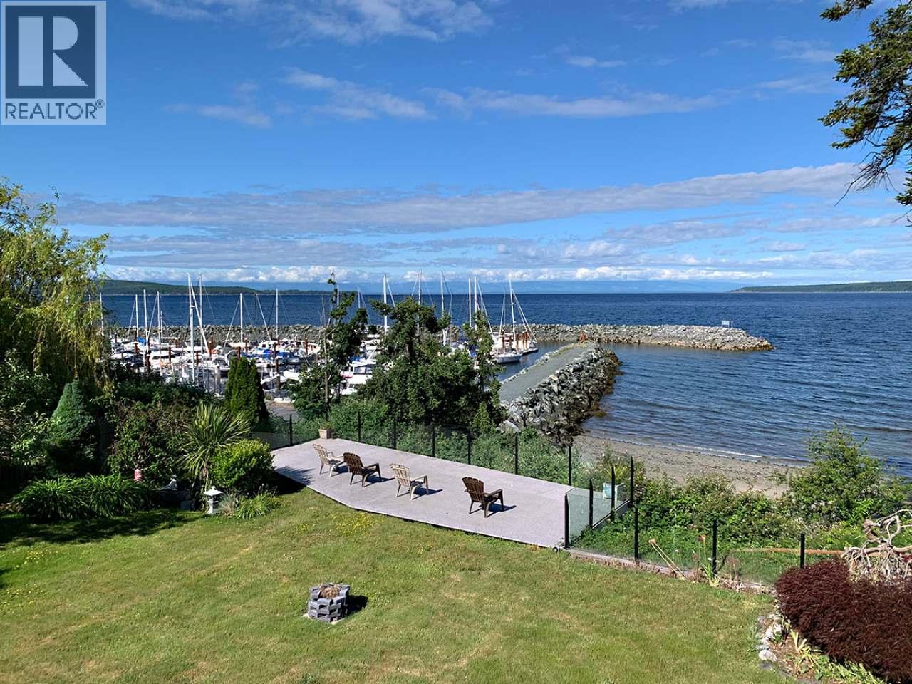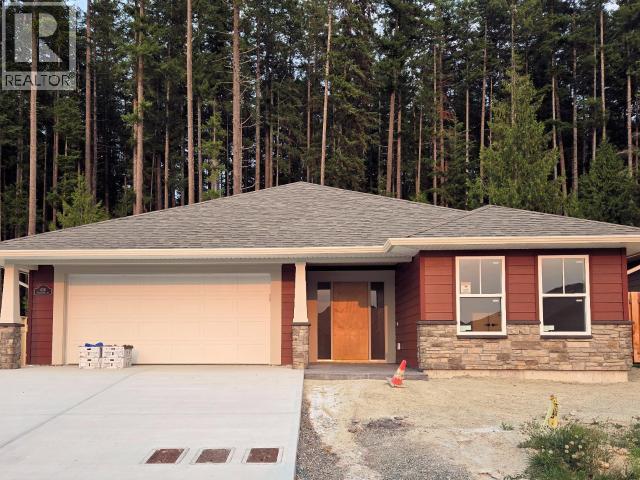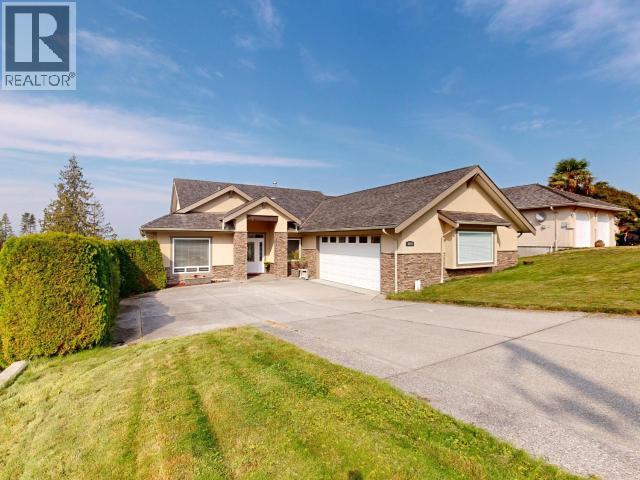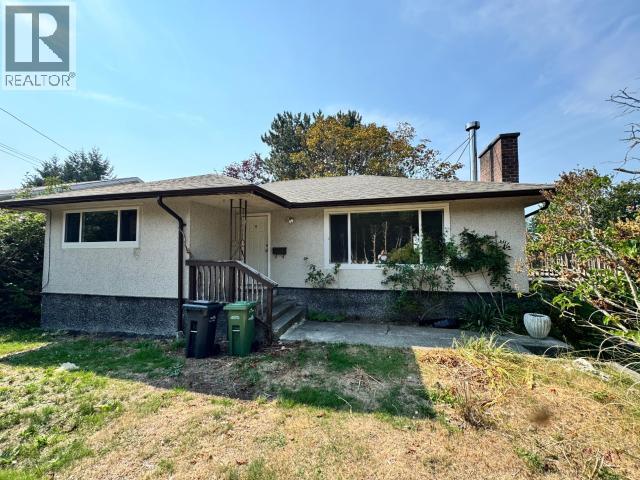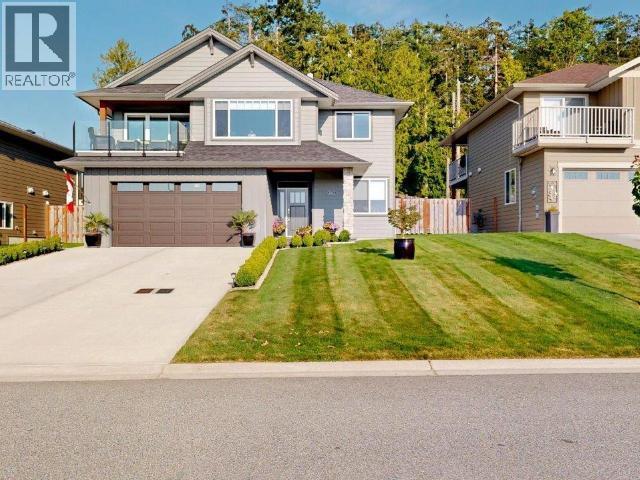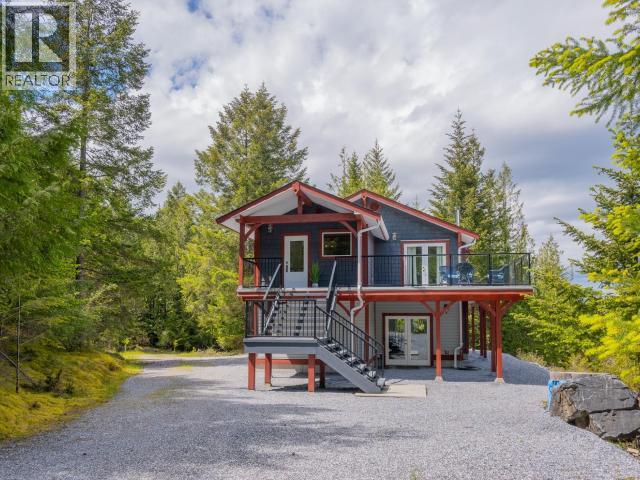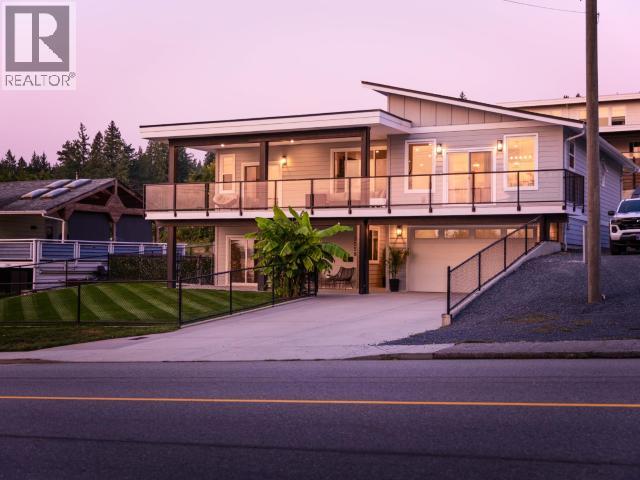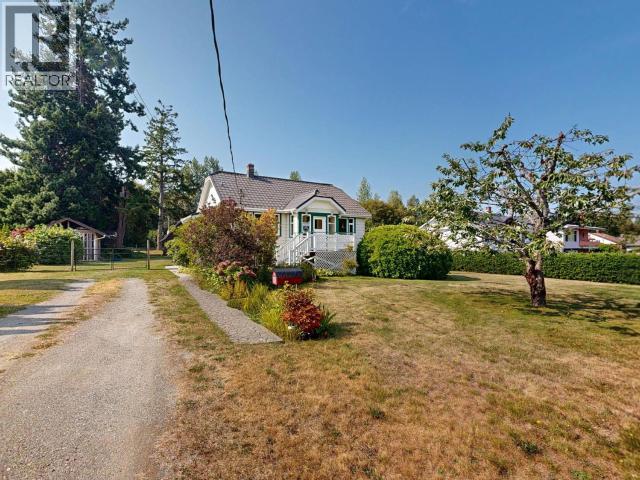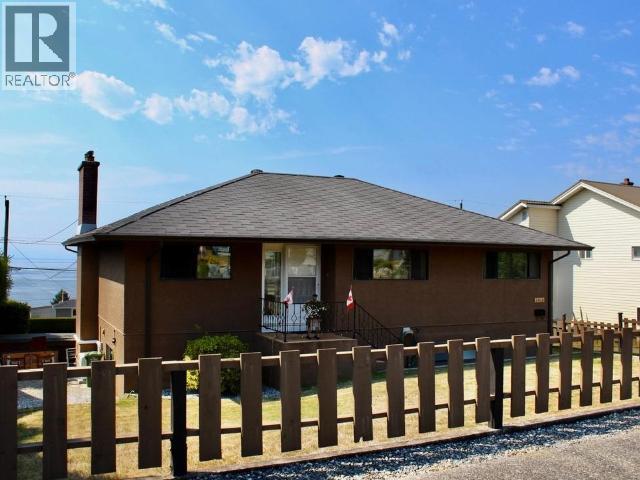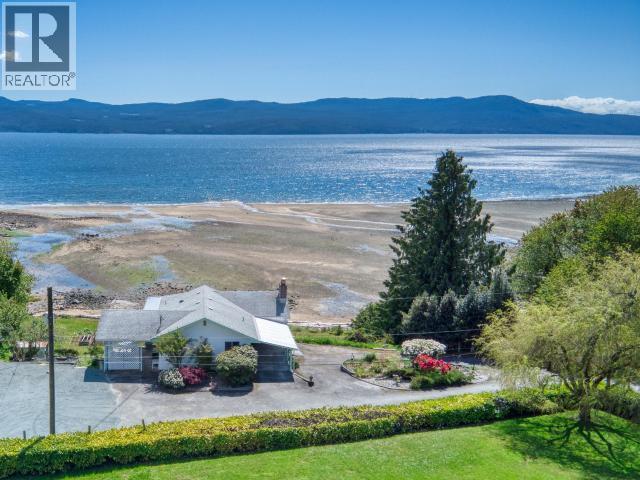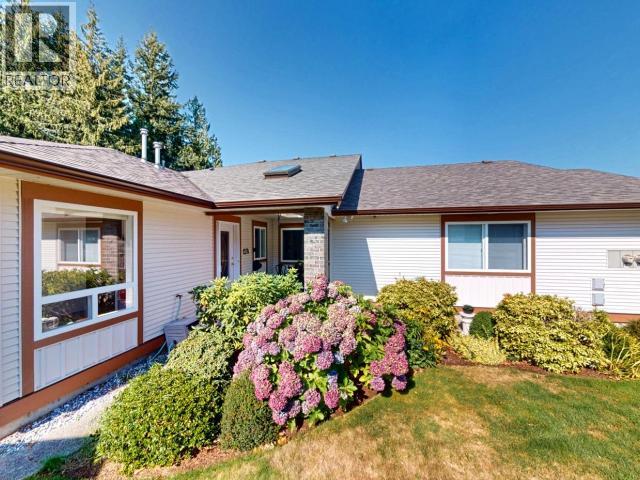- Houseful
- BC
- Powell River
- 5044 Manson Ave
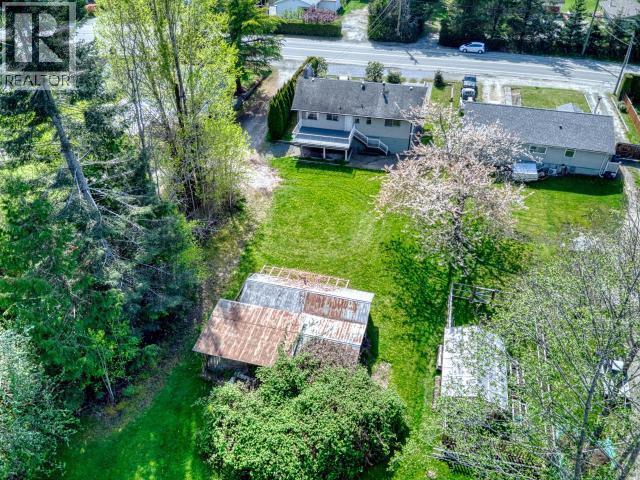
Highlights
Description
- Home value ($/Sqft)$304/Sqft
- Time on Houseful24 days
- Property typeSingle family
- Median school Score
- Lot size0.81 Acre
- Year built1966
- Mortgage payment
ALMOST AN ACRE! Solid, longtime family home features 4-beds and 2-baths (possible 5th bed down), on huge 0.808-acre lot, all in a great location. Walk to elementary school, rec center, park, & all the amenities of the town center - the perfect spot to raise your kids. Lovely 1966 home has had many upgrades but still retains the mid-century charm. Brand new GENERAC 10kw generator so no worries if power goes out! New furnace & hot water tank in 2022, and a new 200-amp panel. Recent roof (2016), new gutters, drainage work, deck recently resurfaced and exterior paint in 2023! Family and re-sale friendly layout with 3 beds up, freshly renovated bathroom, large living room & generous dining room off the cute kitchen. Downstairs features new flooring throughout, a brand-new rec room, the 4th bedroom, 2nd bathroom PLUS potential for 5th bedroom! Big deck overlooks your spacious backyard with established grape vine, old workshop and lovely cedars & alders at the rear of the property. (id:63267)
Home overview
- Cooling None
- Heat source Natural gas
- Heat type Forced air
- # parking spaces 1
- Has garage (y/n) Yes
- # full baths 2
- # total bathrooms 2.0
- # of above grade bedrooms 4
- Lot dimensions 0.81
- Lot size (acres) 0.81
- Building size 1974
- Listing # 19270
- Property sub type Single family residence
- Status Active
- Living room 4.623m X 4.724m
Level: Basement - Foyer 2.896m X 1.473m
Level: Basement - Workshop 2.896m X 3.2m
Level: Basement - Primary bedroom 5.08m X 3.429m
Level: Basement - Bathroom (# of pieces - 3) Measurements not available
Level: Basement - Living room 4.521m X 5.08m
Level: Main - Bedroom 3.48m X 3.2m
Level: Main - Bedroom 2.845m X 3.2m
Level: Main - Kitchen 7.29m X 3.073m
Level: Main - Bathroom (# of pieces - 4) Measurements not available
Level: Main - Bedroom 3.48m X 3.607m
Level: Main
- Listing source url Https://www.realtor.ca/real-estate/28733838/5044-manson-ave-powell-river
- Listing type identifier Idx

$-1,600
/ Month

