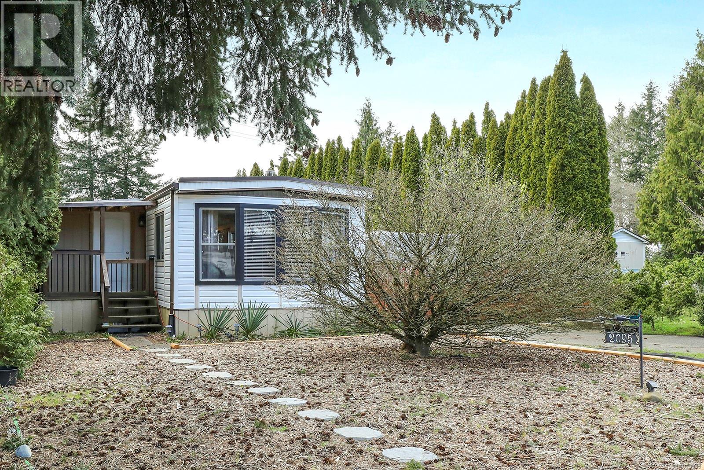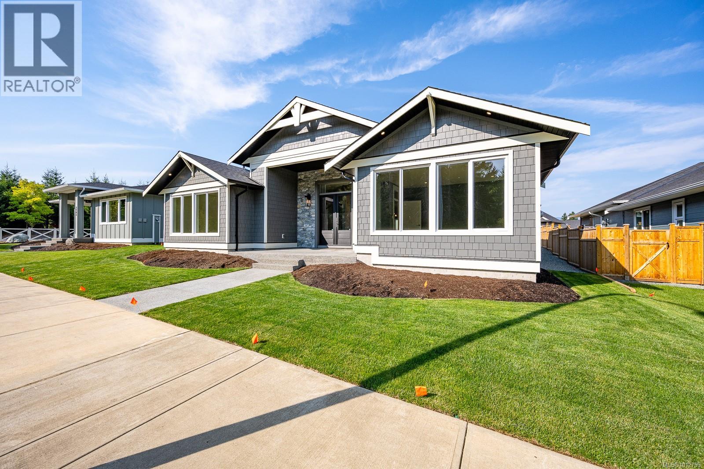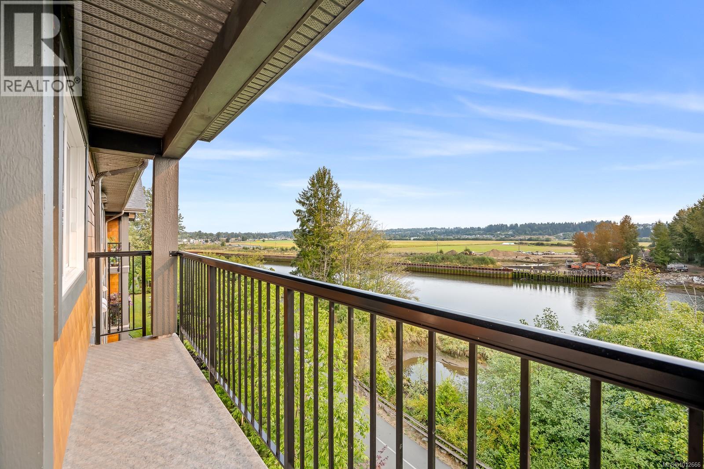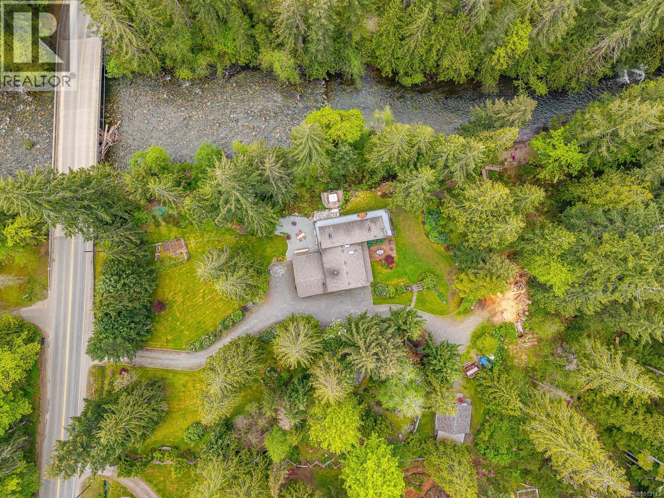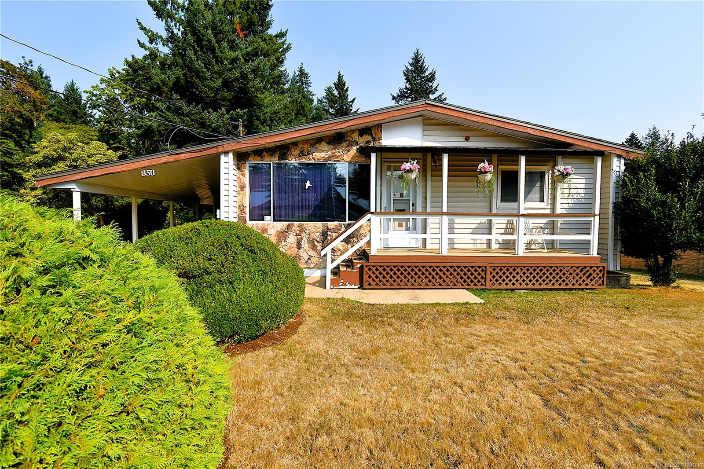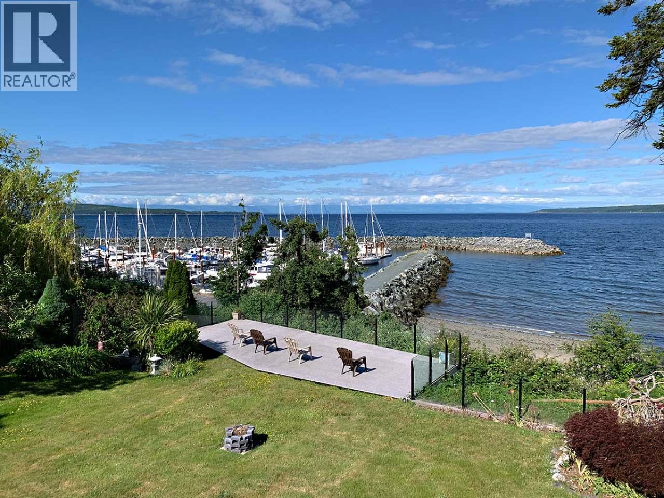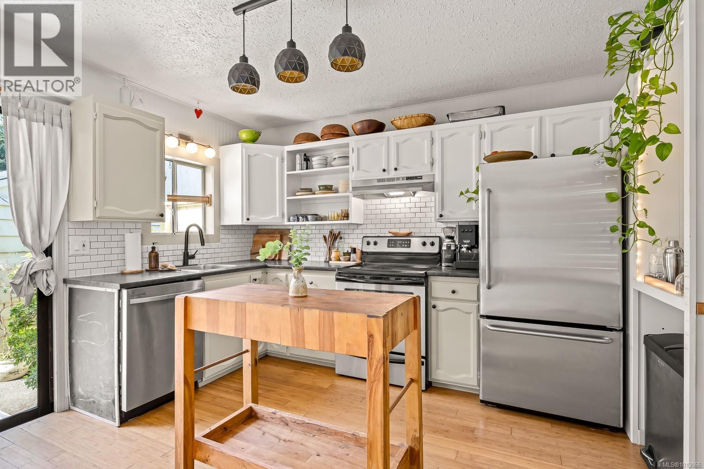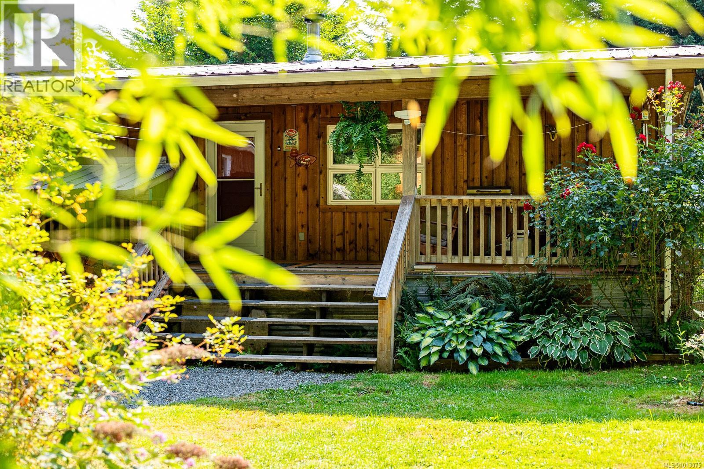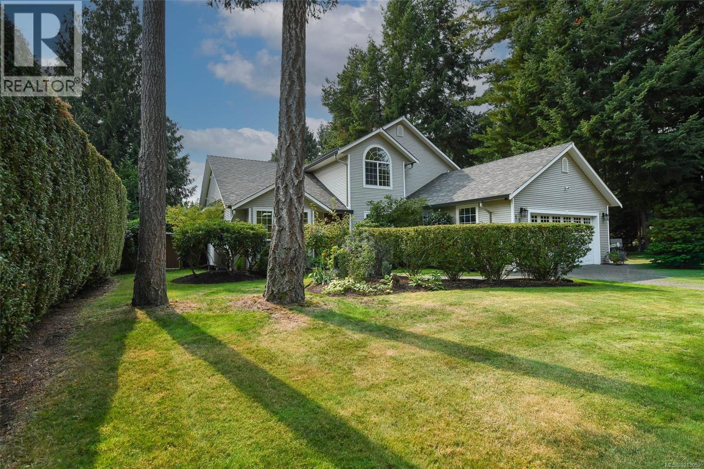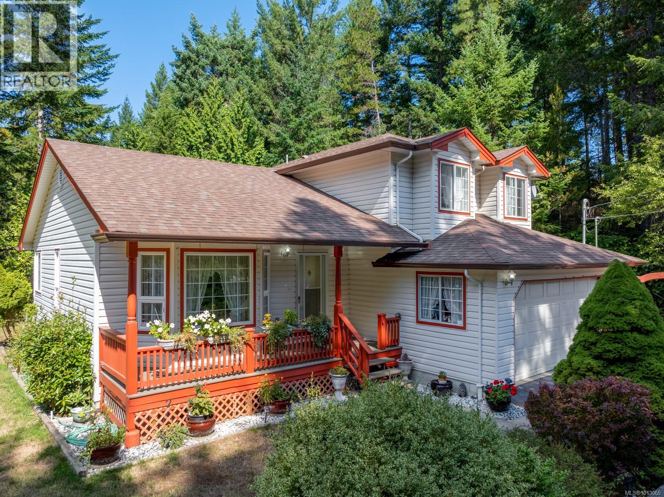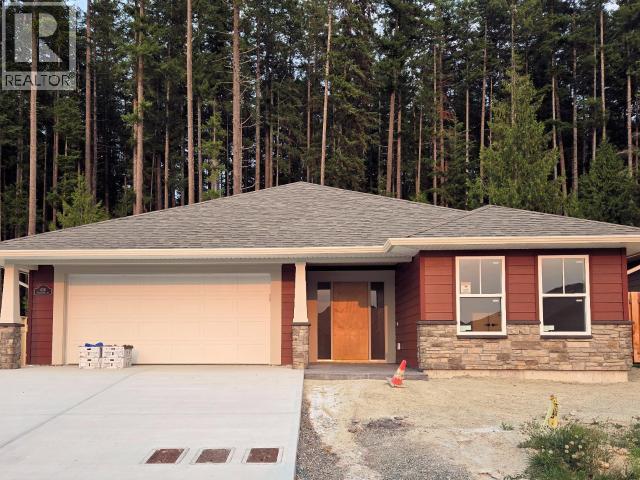Select your Favourite features
- Houseful
- BC
- Powell River
- V8A
- 5277 Armstrong Ct
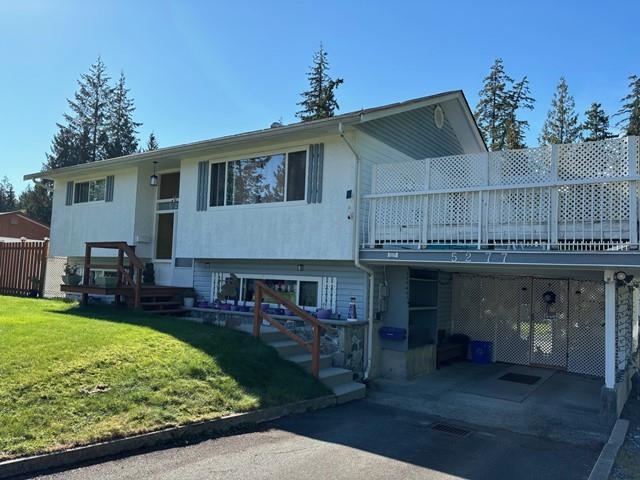
5277 Armstrong Ct
For Sale
198 Days
$680,000 $32K
$648,000
3 beds
2 baths
1,930 Sqft
5277 Armstrong Ct
For Sale
198 Days
$680,000 $32K
$648,000
3 beds
2 baths
1,930 Sqft
Highlights
Description
- Home value ($/Sqft)$336/Sqft
- Time on Houseful
- Property typeResidential
- StyleSplit entry
- CommunityShopping Nearby
- Median school Score
- Year built1972
- Mortgage payment
Private, Park-like setting with forest area and creek running thru. Well maintained Family home on 0.9 Acres in central location. Has 2 bdrms Up and a 1 Bdrm Suite with full kitchen and separate entrance down, great for in-laws or as mortgage helper. Plenty of upgrades including: Stainless Steel Appliances, Downstairs Bathroom, new flooring, Gas Stove/fireplace in Living room, Gas Furnace and Gas Hot-water on Demand. Extra Large Sundeck, Carport with mechanics pit. Detached Double Garage. Lots of parking for RVs, boats. 2 Storage Sheds. Fenced raised garden beds. Above Ground Swimming Pool. Close to schools, shopping, recreation centre and hospital.
MLS®#R2942675 updated 1 month ago.
Houseful checked MLS® for data 1 month ago.
Home overview
Amenities / Utilities
- Heat source Forced air, natural gas
- Sewer/ septic Public sewer, sanitary sewer
Exterior
- Construction materials
- Foundation
- Roof
- # parking spaces 10
- Parking desc
Interior
- # full baths 2
- # total bathrooms 2.0
- # of above grade bedrooms
- Appliances Washer/dryer, refrigerator, stove, freezer
Location
- Community Shopping nearby
- Area Bc
- View Yes
- Water source Public
- Zoning description R2
Lot/ Land Details
- Lot dimensions 39400.0
Overview
- Lot size (acres) 0.9
- Basement information Full, finished, exterior entry
- Building size 1930.0
- Mls® # R2942675
- Property sub type Single family residence
- Status Active
- Tax year 2024
Rooms Information
metric
- Bedroom 4.115m X 3.226m
Level: Basement - Laundry 3.353m X 2.235m
Level: Basement - Kitchen 5.182m X 3.048m
Level: Basement - Living room 5.791m X 3.353m
Level: Basement - Bedroom 3.81m X 3.353m
Level: Main - Foyer 1.829m X 0.914m
Level: Main - Living room 4.877m X 3.962m
Level: Main - Kitchen 3.429m X 5.385m
Level: Main - Primary bedroom 4.267m X 3.658m
Level: Main
SOA_HOUSEKEEPING_ATTRS
- Listing type identifier Idx

Lock your rate with RBC pre-approval
Mortgage rate is for illustrative purposes only. Please check RBC.com/mortgages for the current mortgage rates
$-1,728
/ Month25 Years fixed, 20% down payment, % interest
$
$
$
%
$
%

Schedule a viewing
No obligation or purchase necessary, cancel at any time

