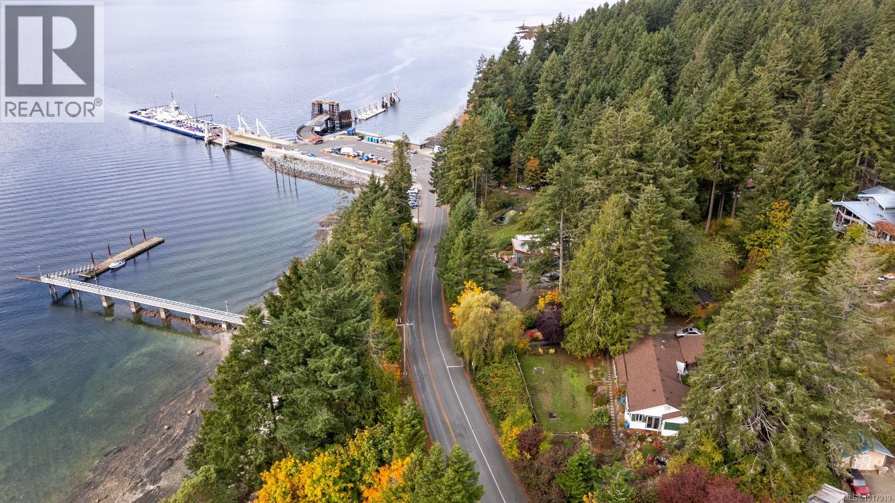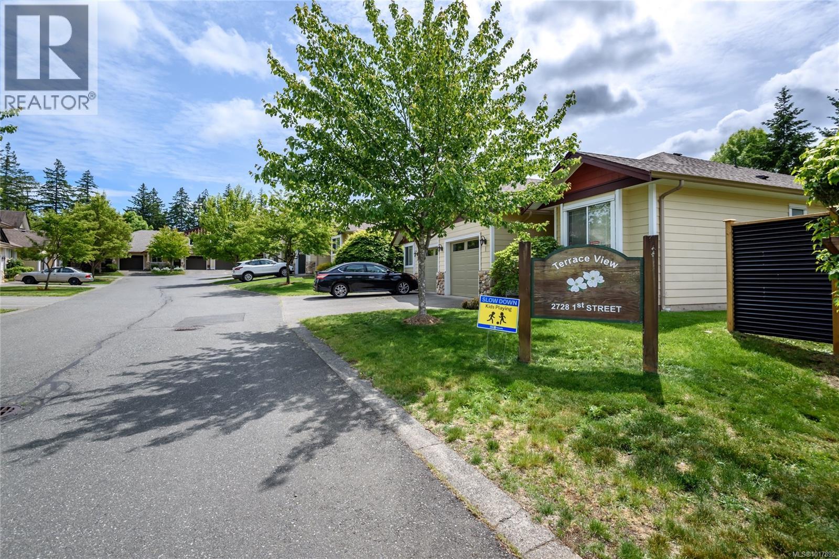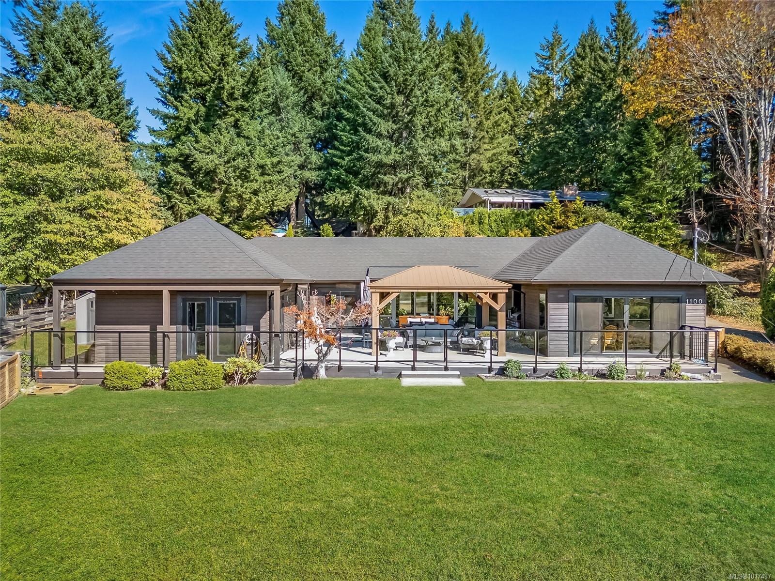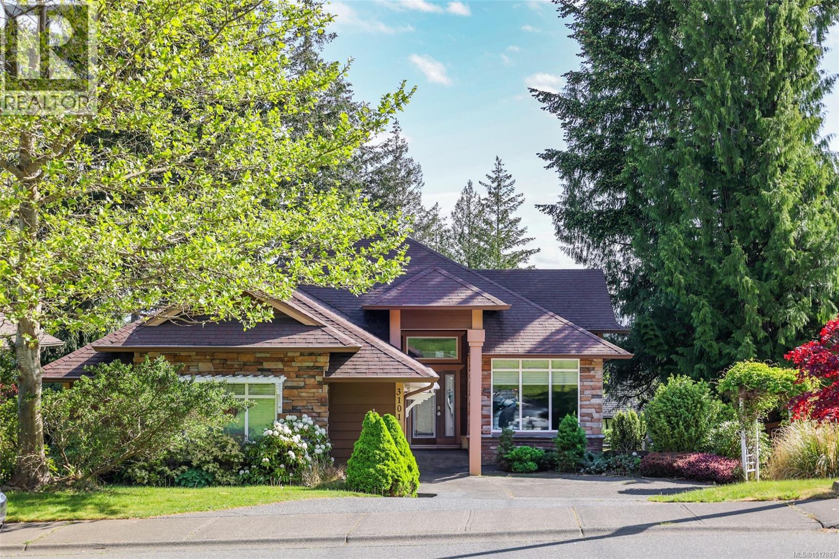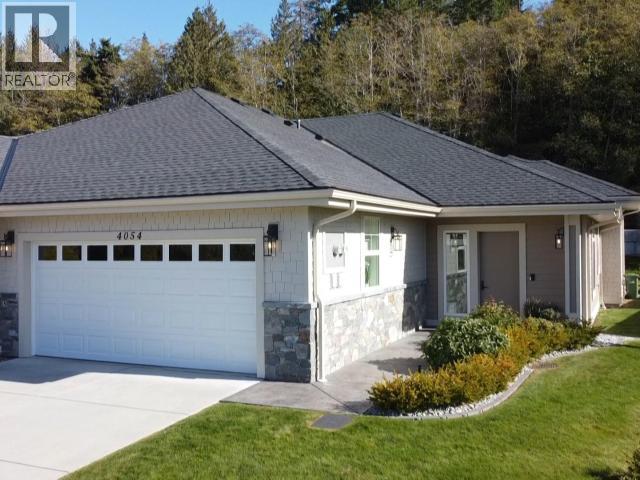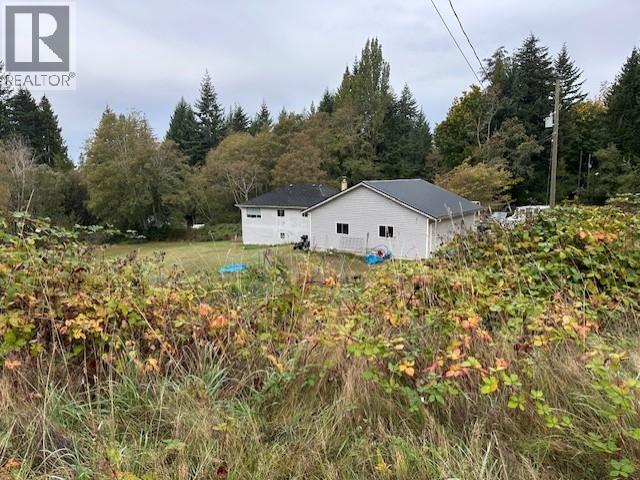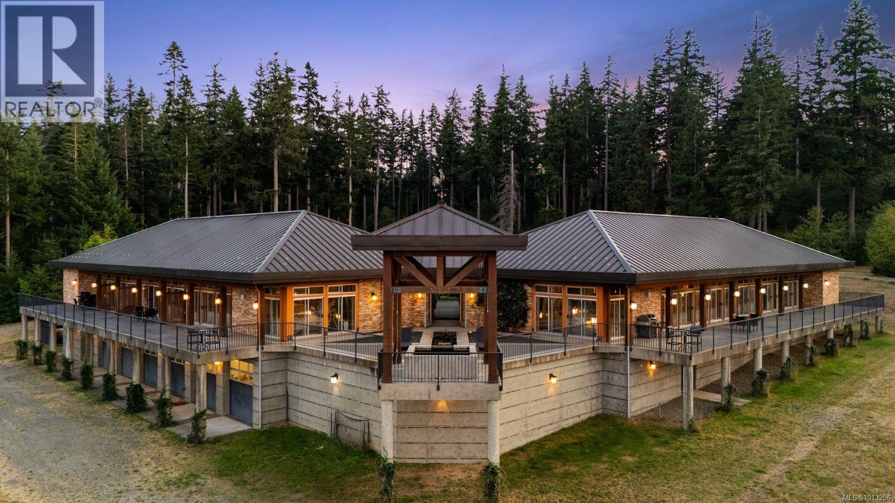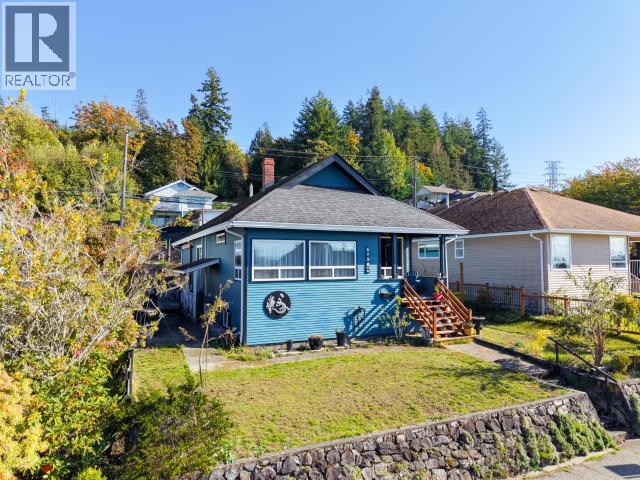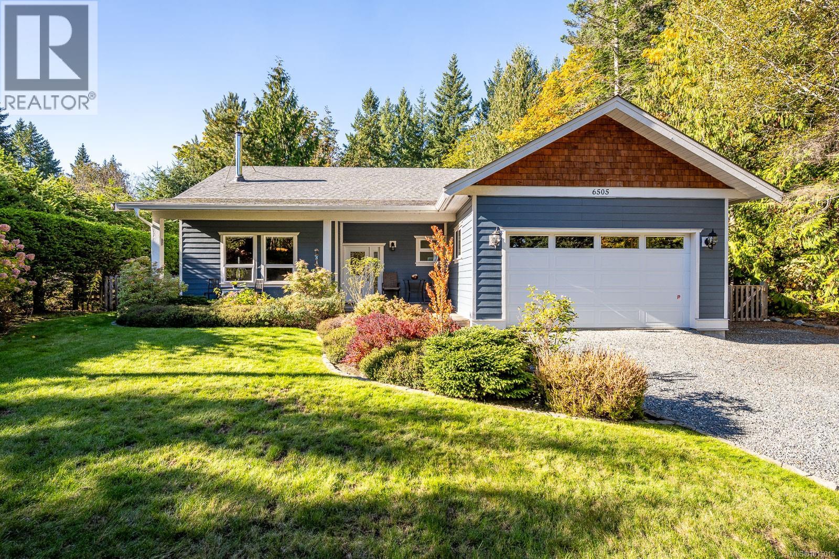- Houseful
- BC
- Powell River
- V8A
- 5438 Laburnum Ave
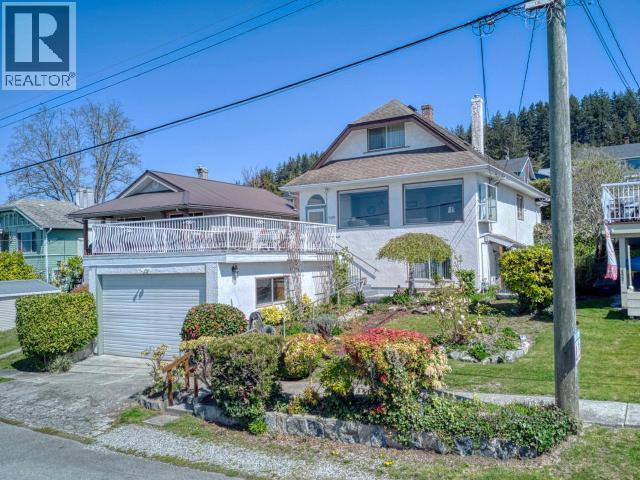
Highlights
Description
- Home value ($/Sqft)$273/Sqft
- Time on Housefulnew 15 hours
- Property typeSingle family
- Median school Score
- Year built1926
- Mortgage payment
AMAZING OCEAN VIEW and sunsets from this Townsite home on one of Powell River's most desirable streets. Massive deck to enjoy the ever changing view and large powered shop with 220 plug to tinker in. Many valuable upgrades including new forced air heat pump, 2023 gas hot water tank, powered blinds and more! Beautiful Woodworks custom oak kitchen plus big bright living room, full bath, laundry and one bedroom all on the main level. Upstairs has been developed into a large primary bedroom with a great ocean view, third bedroom and storage. Walkout daylight basement has tons of potential, with a nice view, high ceilings and bathroom. This classic home has been in the family since 1954 and pride of ownership shows with the beautifully maintained home and award winning gardens with fruit trees in a fenced yard. You are walking distance to Henderson and Brooks schools, recreation, trails and beaches. You are going to love this lovely home with the million dollar sunset views. (id:63267)
Home overview
- Cooling None
- Heat source Electric
- Heat type Heat pump
- Has garage (y/n) Yes
- # full baths 2
- # total bathrooms 2.0
- # of above grade bedrooms 3
- View Ocean view
- Lot dimensions 6098
- Lot size (acres) 0.14328007
- Building size 2384
- Listing # 19434
- Property sub type Single family residence
- Status Active
- Foyer 3.861m X 2.718m
Level: Above - Primary bedroom 3.886m X 4.623m
Level: Above - Bedroom 3.886m X 3.962m
Level: Above - Recreational room / games room 7.391m X 6.35m
Level: Basement - Foyer 3.581m X 6.655m
Level: Basement - Bathroom (# of pieces - 3) Measurements not available
Level: Basement - Workshop 3.708m X 6.655m
Level: Basement - Bathroom (# of pieces - 4) Measurements not available
Level: Main - Living room 7.645m X 6.274m
Level: Main - Laundry 3.2m X 3.175m
Level: Main - Kitchen 3.759m X 4.267m
Level: Main
- Listing source url Https://www.realtor.ca/real-estate/29011714/5438-laburnum-ave-powell-river
- Listing type identifier Idx

$-1,733
/ Month



