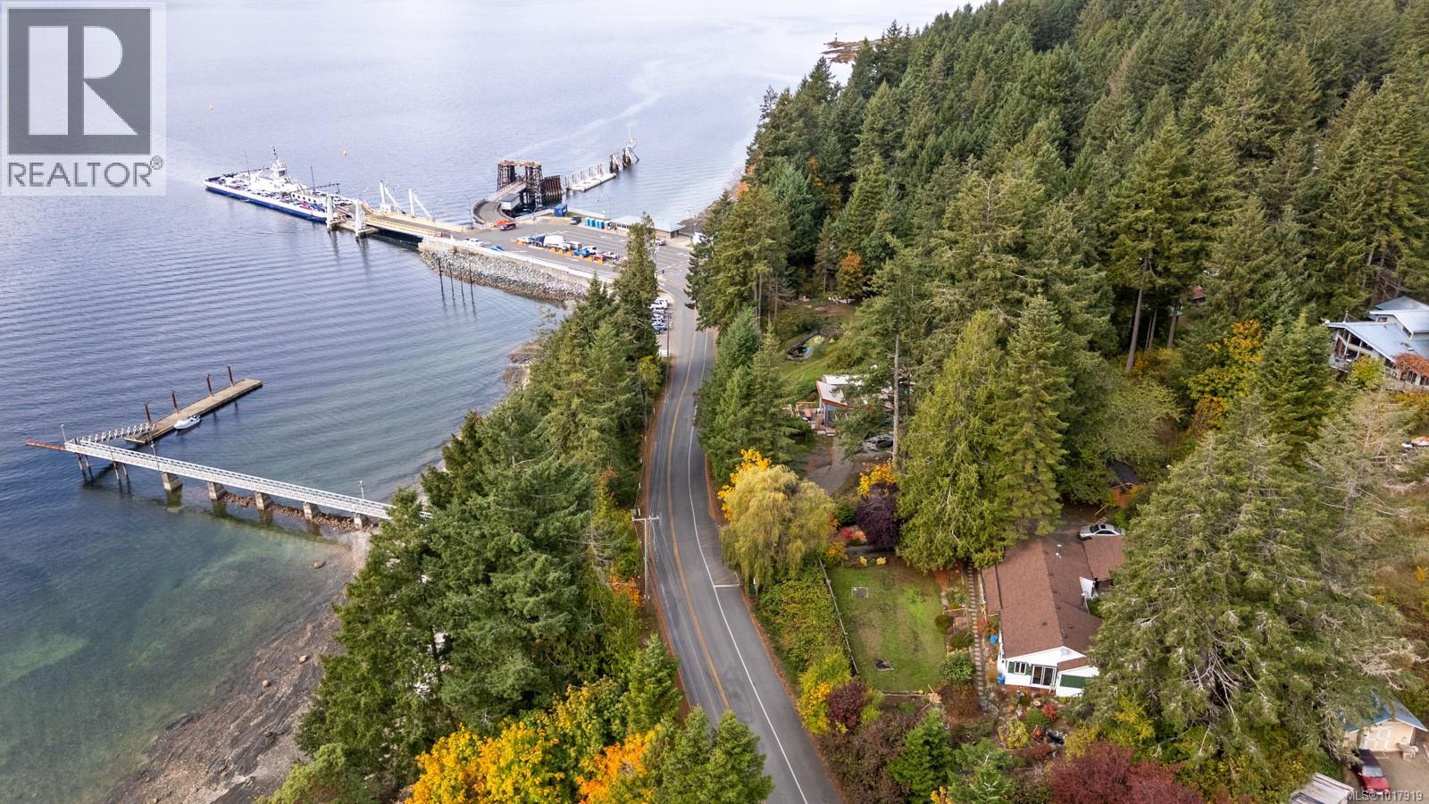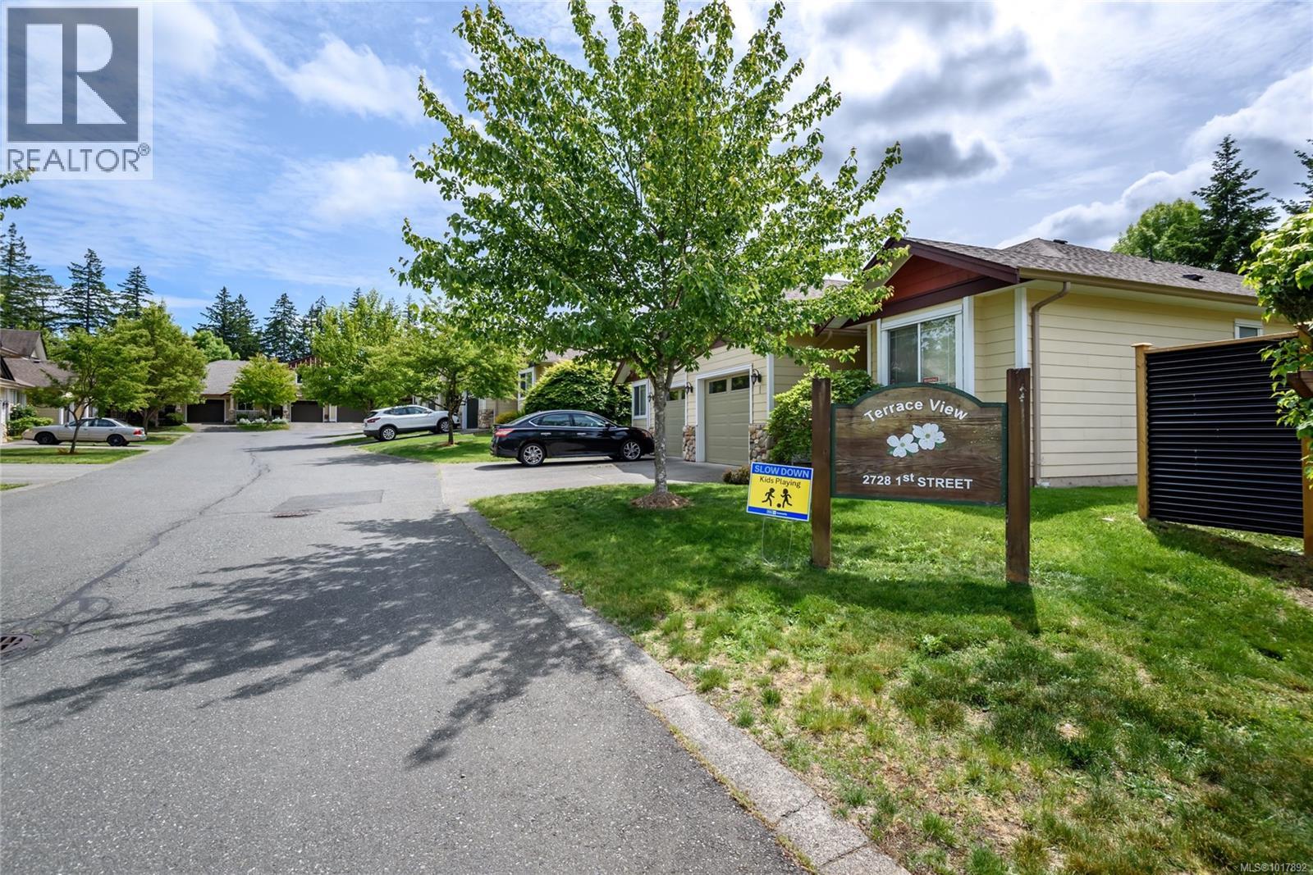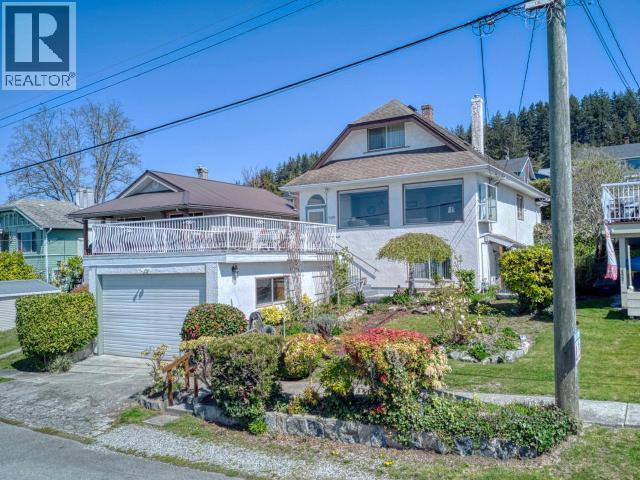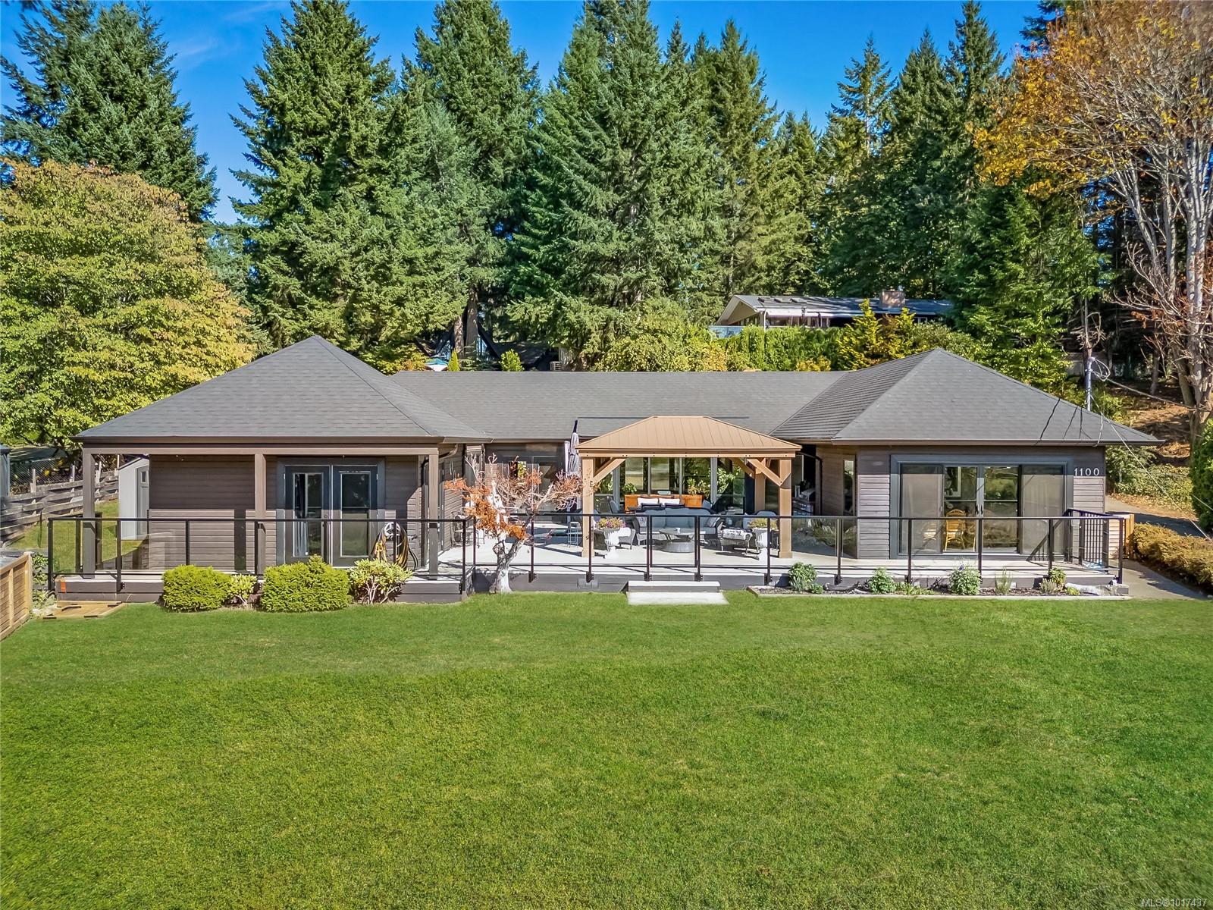- Houseful
- BC
- Powell River
- V8A
- 5751 Maple Ave
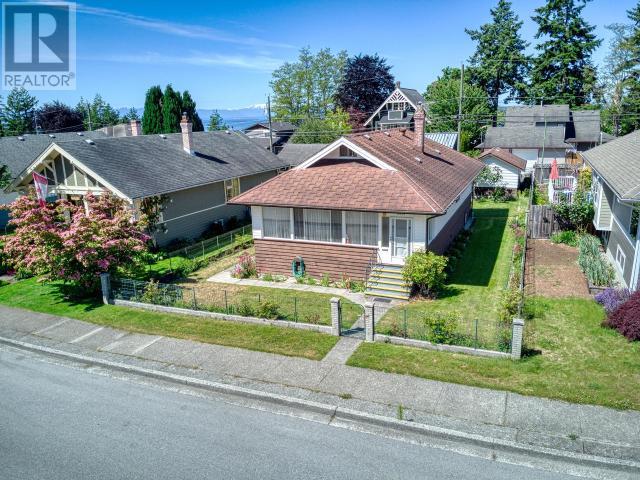
5751 Maple Ave
5751 Maple Ave
Highlights
Description
- Home value ($/Sqft)$243/Sqft
- Time on Houseful127 days
- Property typeSingle family
- Median school Score
- Year built1920
- Mortgage payment
CHARMING TOWNSITE FAMILY HOME. Located on a great stretch of desirable Maple Street, this 3-bed, 1-bath home has been in the family since 1967! High ceilings, large enclosed sunroom off the front, great gardens (with room for more), and single detached garage at rear with lane access are just some of the attractive features of this property. Generous living and dining room area is open and bright, with large windows, high ceilings and polished hardwood floors. The spacious kitchen boasts ample counter space and a breakfast nook. Bonus attic development offers the third bedroom and additional storage. Large primary on the main, as well as second bedroom and laundry. Partial basement has some development potential, with separate outside access, it is perfect for office, studio, workshop, second kitchen, not to mention the existing wine room! Step outside and enjoy the beautiful grounds, with lane access, detached garage, mature plants and good soil for growing food. Call now. (id:63267)
Home overview
- Cooling None
- Heat source Natural gas
- Heat type Forced air
- # parking spaces 1
- Has garage (y/n) Yes
- # full baths 1
- # total bathrooms 1.0
- # of above grade bedrooms 3
- Lot dimensions 5142
- Lot size (acres) 0.12081767
- Building size 2055
- Listing # 19074
- Property sub type Single family residence
- Status Active
- Bedroom 3.658m X 3.734m
Level: Above - Recreational room / games room 11.201m X 10.008m
Level: Basement - Workshop 4.242m X 10.008m
Level: Basement - Bedroom 3.658m X 3.708m
Level: Main - Kitchen 3.505m X 5.74m
Level: Main - Dining room 3.962m X 3.759m
Level: Main - Living room 3.658m X 5.029m
Level: Main - Laundry 1.753m X 2.464m
Level: Main - Bathroom (# of pieces - 4) Measurements not available
Level: Main - Primary bedroom 3.658m X 3.734m
Level: Main
- Listing source url Https://www.realtor.ca/real-estate/28477135/5751-maple-ave-powell-river
- Listing type identifier Idx

$-1,333
/ Month









