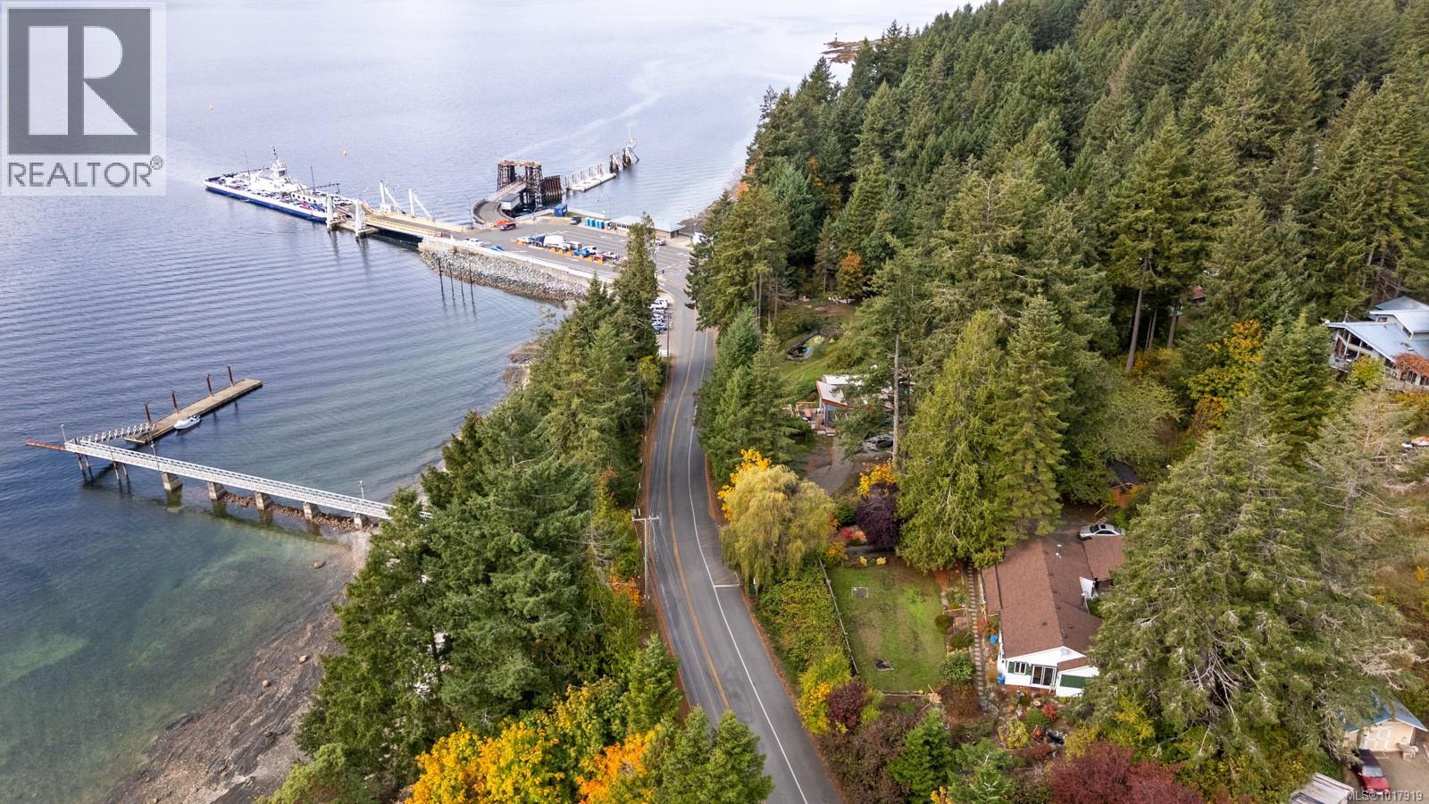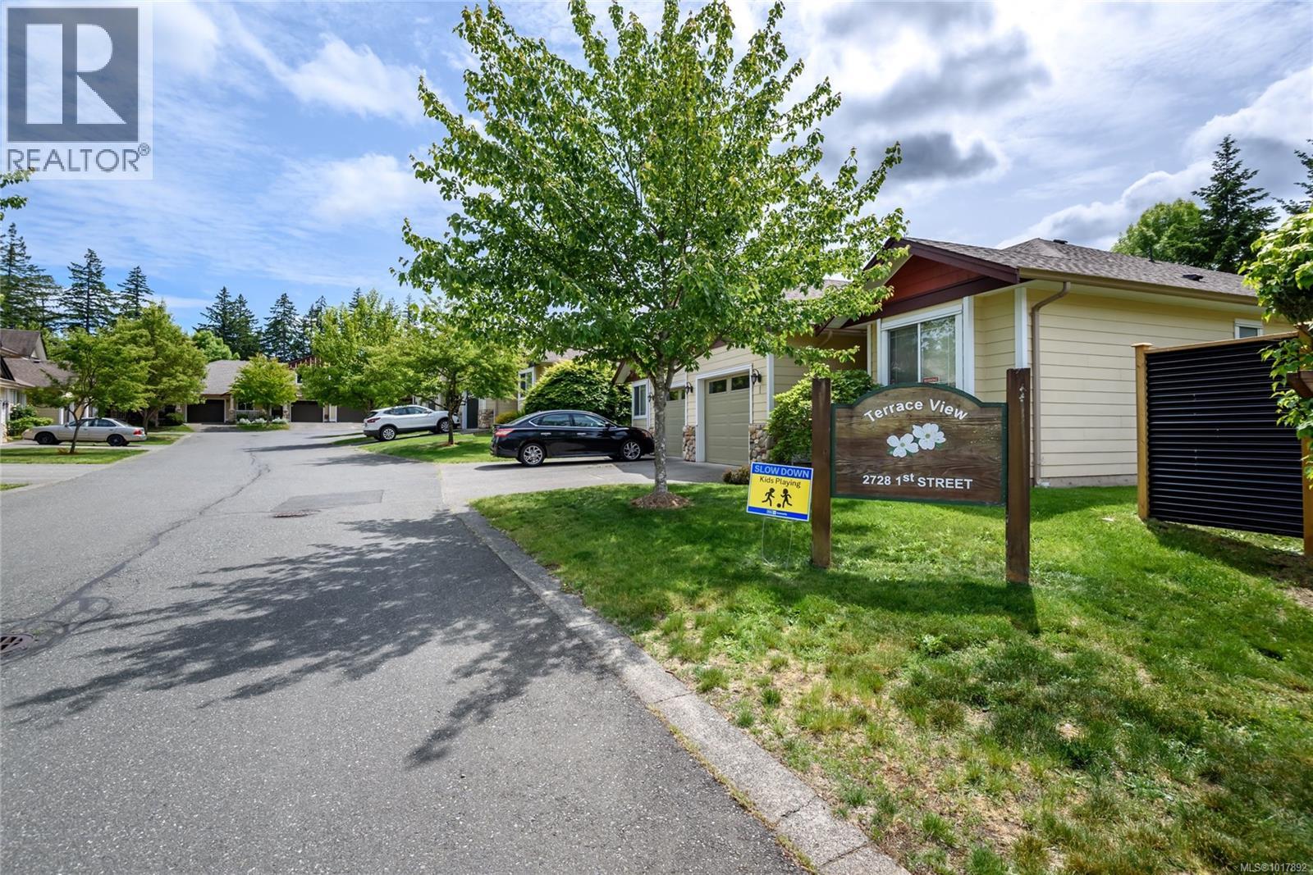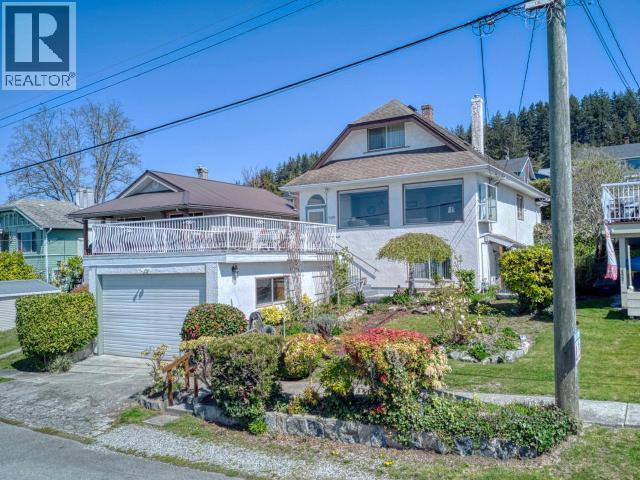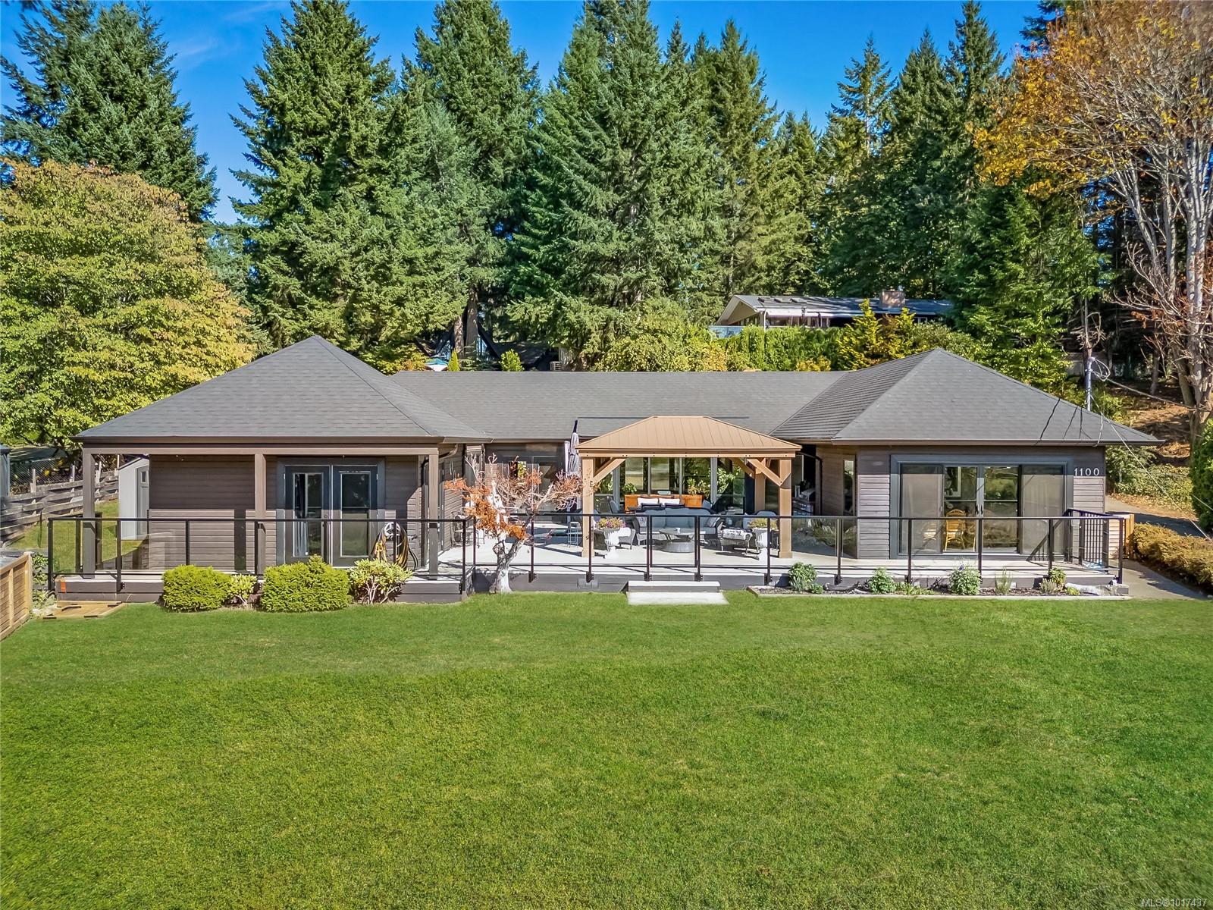- Houseful
- BC
- Powell River
- V8A
- 5756 Willow Ave
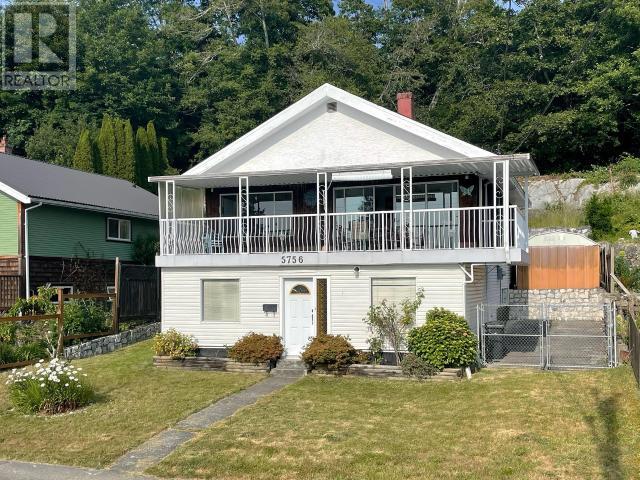
5756 Willow Ave
5756 Willow Ave
Highlights
Description
- Home value ($/Sqft)$245/Sqft
- Time on Houseful105 days
- Property typeSingle family
- Median school Score
- Year built1920
- Mortgage payment
TOWNSITE FAMILY HOME WITH VIEW. Long-time family home on charming Willow Ave is on the market for the first time in over 50 years! Nice ocean views from the large living and dining rooms and big covered deck, perfect for relaxing or entertaining. Great height in the spacious walk out lower level offers suite potential (already bathroom and bedroom down!). Open kitchen has lots of cupboards and leads to the back deck with large patio surrounded by one-of-a-kind Texada rock-faced walls. Two bedrooms & 4-piece bathroom on the main completed the upper level. Down there is a huge rec room / flex space with pellet stove. Also down you have laundry room, utilities, high efficiency gas furnace and lots of storage. Quiet neighbourhood is close to services and walking distance to swimming in Powell Lake, or hiking the trails to local beaches. Call now to find out more about this well loved and cared for home. (id:63267)
Home overview
- Cooling None
- Heat source Natural gas
- Heat type Forced air
- # full baths 2
- # total bathrooms 2.0
- # of above grade bedrooms 3
- View Mountain view, ocean view
- Lot dimensions 6098
- Lot size (acres) 0.14328007
- Building size 2044
- Listing # 19131
- Property sub type Single family residence
- Status Active
- Family room 7.772m X 8.153m
Level: Basement - Living room 5.232m X 3.073m
Level: Basement - Bathroom (# of pieces - 3) Measurements not available
Level: Basement - Laundry 3.404m X 1.778m
Level: Basement - Bedroom 2.438m X 4.877m
Level: Basement - Bathroom (# of pieces - 4) Measurements not available
Level: Main - Dining room 4.191m X 4.343m
Level: Main - Primary bedroom 3.658m X 2.972m
Level: Main - Living room 3.658m X 3.531m
Level: Main - Kitchen 3.073m X 6.528m
Level: Main - Bedroom 3.658m X 3.378m
Level: Main
- Listing source url Https://www.realtor.ca/real-estate/28577350/5756-willow-ave-powell-river
- Listing type identifier Idx

$-1,333
/ Month









