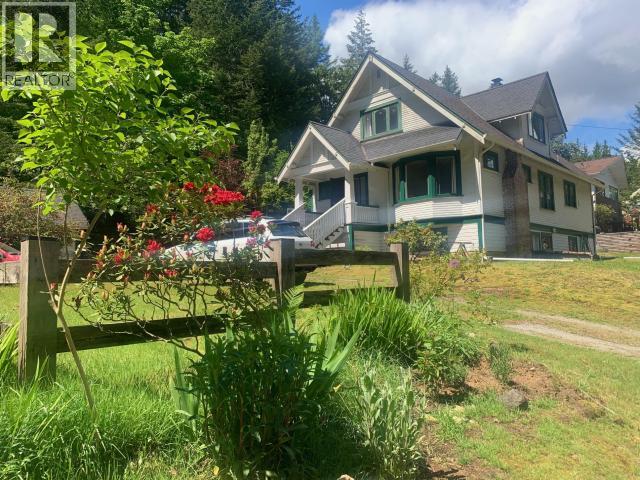- Houseful
- BC
- Powell River
- V8A
- 6237 Lund

6237 Lund
6237 Lund
Highlights
Description
- Home value ($/Sqft)$253/Sqft
- Time on Houseful151 days
- Property typeSingle family
- Median school Score
- Lot size1.39 Acres
- Year built1925
- Mortgage payment
Historic character home on acreage with development potential. On the market for the first time since 1973, the historic home sits on nearly 1.4 acres of mostly forested land in Wildwood. The home, built in 1925, includes over 1850 square feet of living space full of original character that includes: original fir floors, built-in cabinets, historic prairie style windows and more. The main floor includes a foyer, large, open living room and dining room, a large kitchen with an eat in nook, an enormous primary bedroom with adjoining study or nursery, a full updated 3 piece bathroom as well as another large bedroom which could be an office or family room. Upstairs includes 3 spacious bedrooms and a 3 piece bathroom. The mostly unfinished 900 sq ft basement has great suite potential with high ceilings and side entrance. The home includes some electrical and plumbing upgrades. A brand new high efficiency natural gas furnace was installed in the fall. Rare opportunity call now! (id:63267)
Home overview
- Cooling None
- Heat source Electric, natural gas
- Heat type Forced air
- # full baths 3
- # total bathrooms 3.0
- # of above grade bedrooms 5
- Lot desc Garden area
- Lot dimensions 1.39
- Lot size (acres) 1.39
- Building size 2758
- Listing # 18997
- Property sub type Single family residence
- Status Active
- Bedroom 2.438m X 4.089m
Level: Above - Primary bedroom 3.734m X 4.089m
Level: Above - Bathroom (# of pieces - 3) Measurements not available
Level: Above - Bedroom 3.912m X 2.997m
Level: Above - Bedroom 3.759m X 3.429m
Level: Basement - Laundry 3.734m X 3.454m
Level: Basement - Workshop 1.854m X 0.483m
Level: Basement - Workshop 5.258m X 3.505m
Level: Basement - Living room 3.861m X 5.512m
Level: Main - Dining nook 2.845m X 1.727m
Level: Main - Living room 3.861m X 5.512m
Level: Main - Dining nook 2.845m X 1.727m
Level: Main - Dining room 3.48m X 3.861m
Level: Main - Dining nook 2.845m X 1.727m
Level: Main - Kitchen 3.353m X 3.861m
Level: Main - Bedroom 3.48m X 3.759m
Level: Main - Primary bedroom 4.877m X 4.039m
Level: Main - Den 2.769m X 4.318m
Level: Main - Bathroom (# of pieces - 4) Measurements not available
Level: Main - Living room 5.486m X 3.861m
Level: Main
- Listing source url Https://www.realtor.ca/real-estate/28361003/6237-lund-powell-river
- Listing type identifier Idx

$-1,861
/ Month
