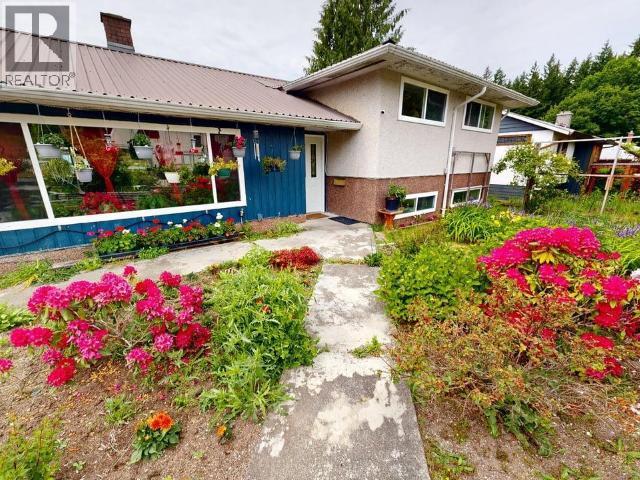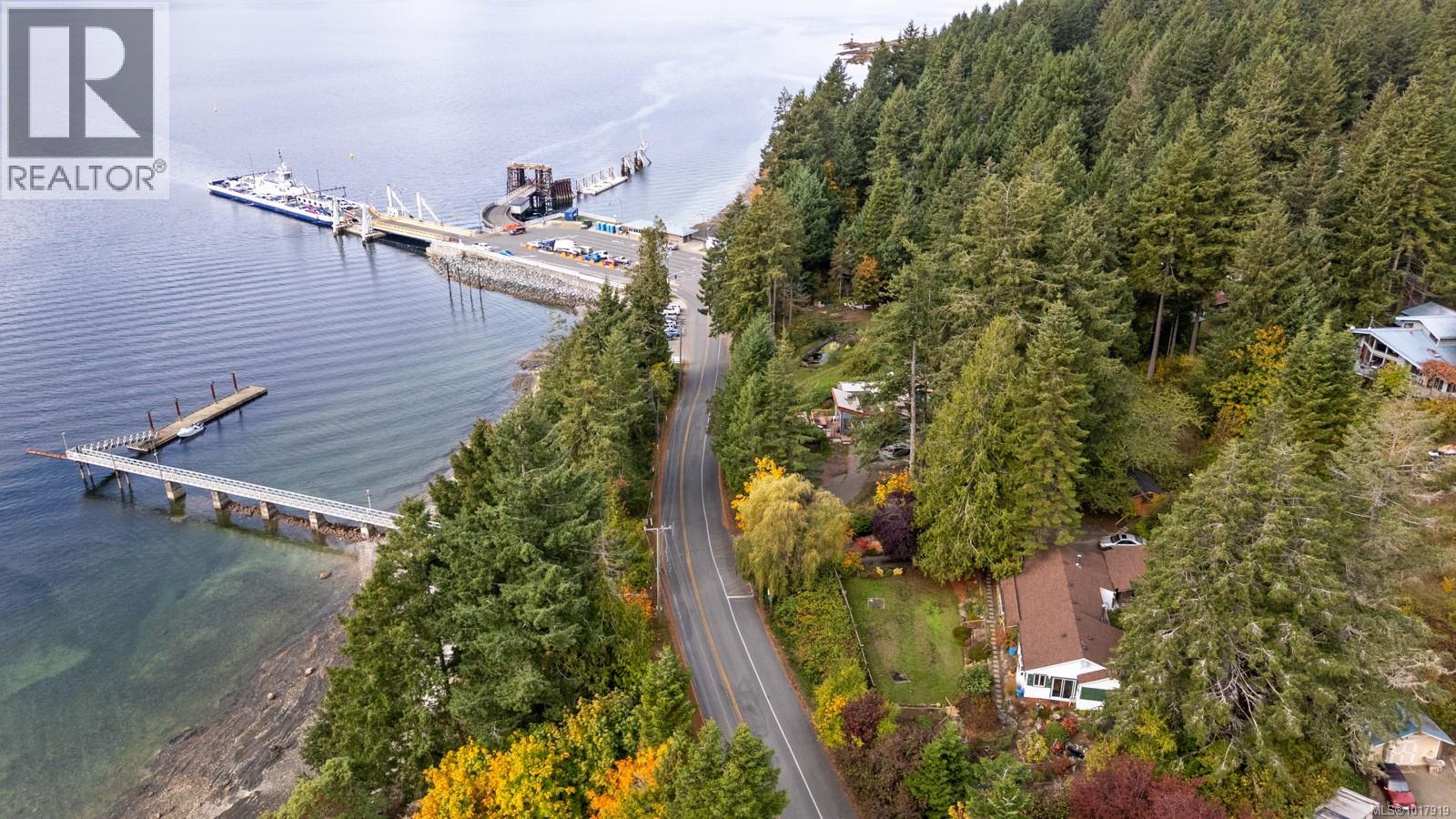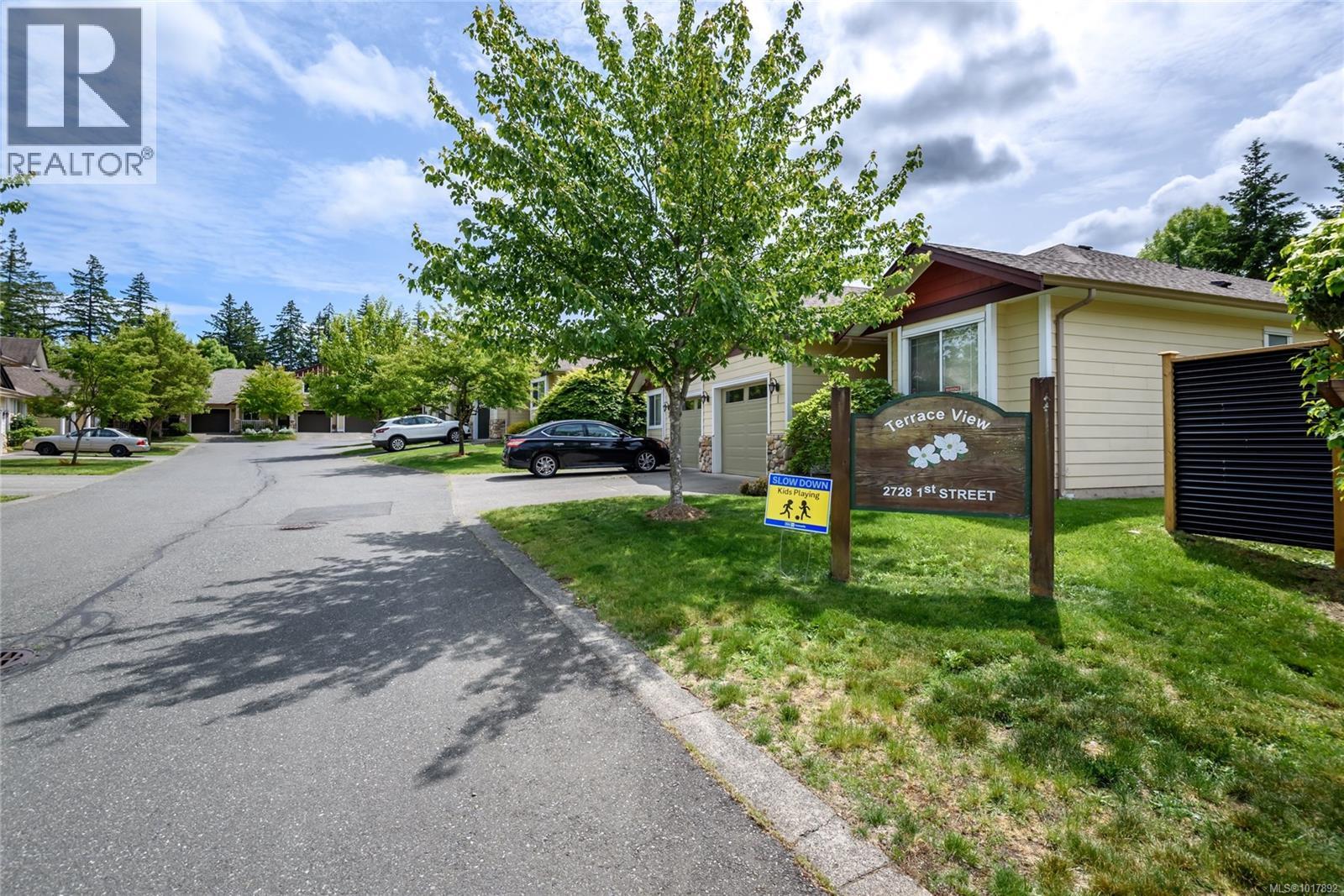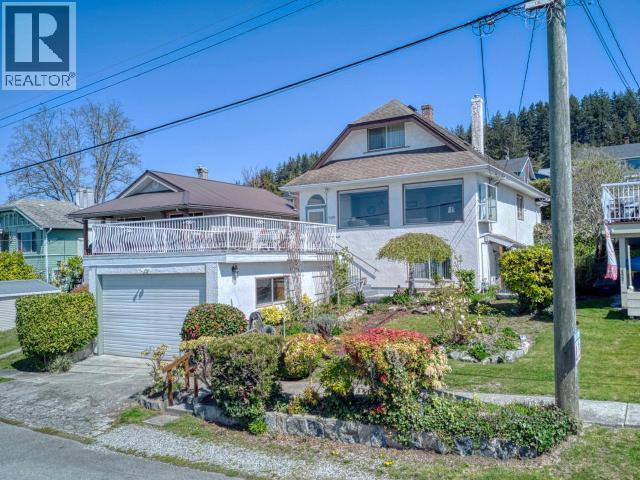- Houseful
- BC
- Powell River
- V8A
- 6503 Hillcrest Ave

6503 Hillcrest Ave
For Sale
137 Days
$524,900 $25K
$499,900
3 beds
2 baths
2,301 Sqft
6503 Hillcrest Ave
For Sale
137 Days
$524,900 $25K
$499,900
3 beds
2 baths
2,301 Sqft
Highlights
This home is
30%
Time on Houseful
137 Days
Home features
Garage
School rated
4.5/10
Powell River
3.19%
Description
- Home value ($/Sqft)$217/Sqft
- Time on Houseful137 days
- Property typeSingle family
- Median school Score
- Year built1959
- Mortgage payment
Great, affordable opportunity! Seller is open to looking at all offers! This 3 bed 2 bath home, steps away from Sunset Park in Wildwood. The main floor offers 3 spacious bedrooms, an updated 4-piece bathroom, newer windows and flooring. Bright, spacious and lots of potential. Downstairs includes a large second living room a laundry room with outdoor access, another updated 4-piece bathroom plus tons of storage in the sub-basement. Gardening enthusiasts will appreciate the numerous garden beds ready to be brought back to life, two cherry trees and 2 well producing peach trees. Bonus- metal roof, a single-car garage and ample parking space--ideal for your boat or RV. Call to book your private showing today. (id:63267)
Home overview
Amenities / Utilities
- Cooling None
- Heat source Electric, natural gas
- Heat type Forced air, radiant heat
Exterior
- # parking spaces 1
- Has garage (y/n) Yes
Interior
- # full baths 2
- # total bathrooms 2.0
- # of above grade bedrooms 3
Location
- Community features Family oriented
- View Mountain view, ocean view
Lot/ Land Details
- Lot desc Garden area
- Lot dimensions 11086
Overview
- Lot size (acres) 0.26047933
- Building size 2301
- Listing # 19037
- Property sub type Single family residence
- Status Active
Rooms Information
metric
- Bathroom (# of pieces - 4) Measurements not available
Level: Above - Bedroom 2.946m X 3.505m
Level: Above - Primary bedroom 2.946m X 4.42m
Level: Above - Bedroom 2.972m X 3.327m
Level: Above - Workshop 4.623m X 5.232m
Level: Basement - Living room 5.944m X 3.937m
Level: Basement - Workshop 7.569m X 5.283m
Level: Basement - Laundry 2.438m X 3.505m
Level: Basement - Foyer 1.143m X 0.991m
Level: Basement - Bathroom (# of pieces - 4) Measurements not available
Level: Basement - Kitchen 4.724m X 4.572m
Level: Main - Foyer 1.905m X 1.676m
Level: Main - Living room 5.715m X 3.886m
Level: Main - Dining room 2.896m X 2.946m
Level: Main
SOA_HOUSEKEEPING_ATTRS
- Listing source url Https://www.realtor.ca/real-estate/28427897/6503-hillcrest-ave-powell-river
- Listing type identifier Idx
The Home Overview listing data and Property Description above are provided by the Canadian Real Estate Association (CREA). All other information is provided by Houseful and its affiliates.

Lock your rate with RBC pre-approval
Mortgage rate is for illustrative purposes only. Please check RBC.com/mortgages for the current mortgage rates
$-1,333
/ Month25 Years fixed, 20% down payment, % interest
$
$
$
%
$
%

Schedule a viewing
No obligation or purchase necessary, cancel at any time












