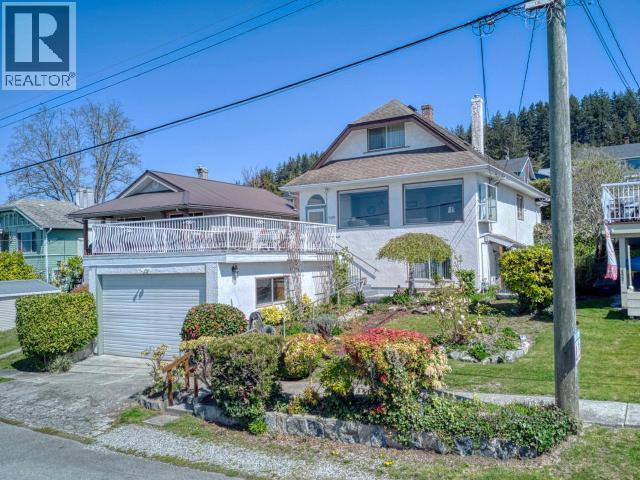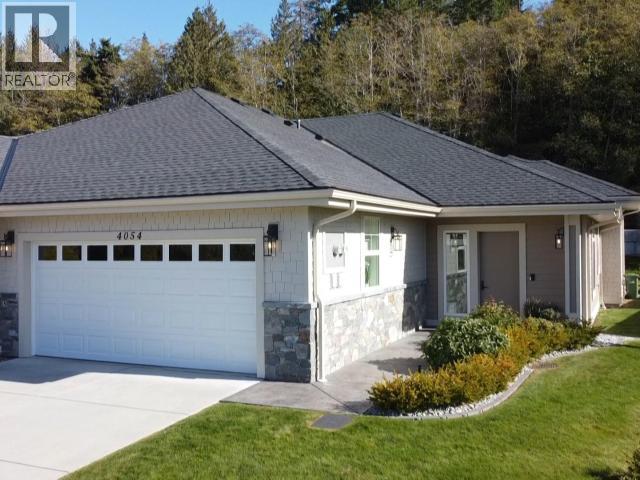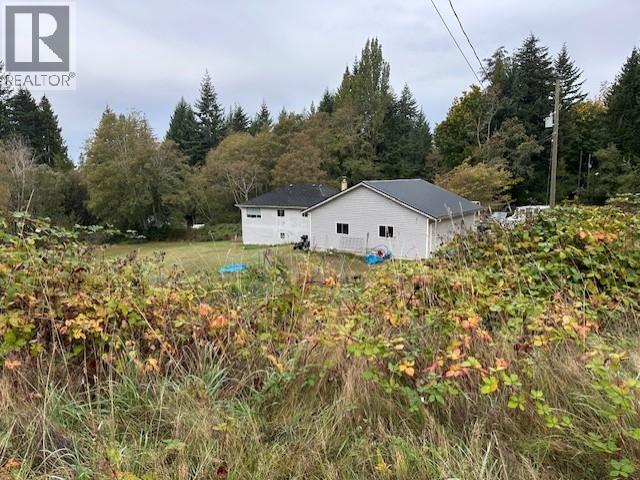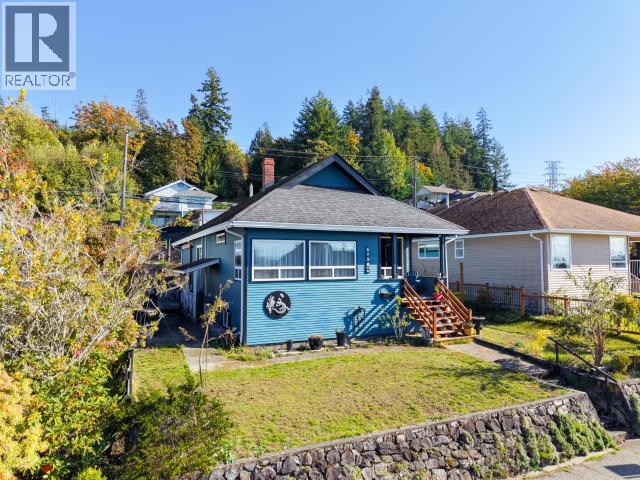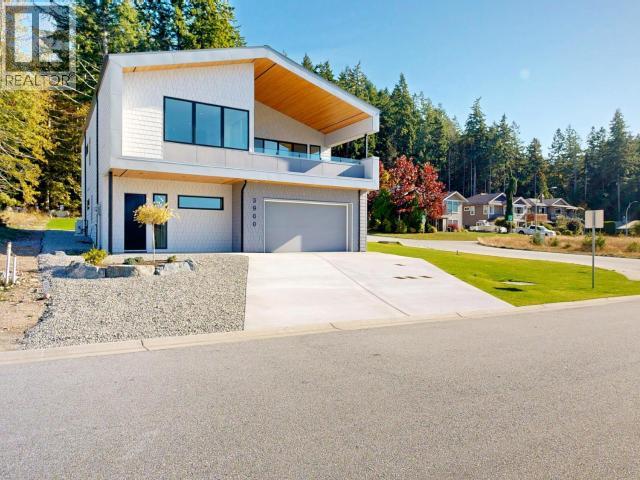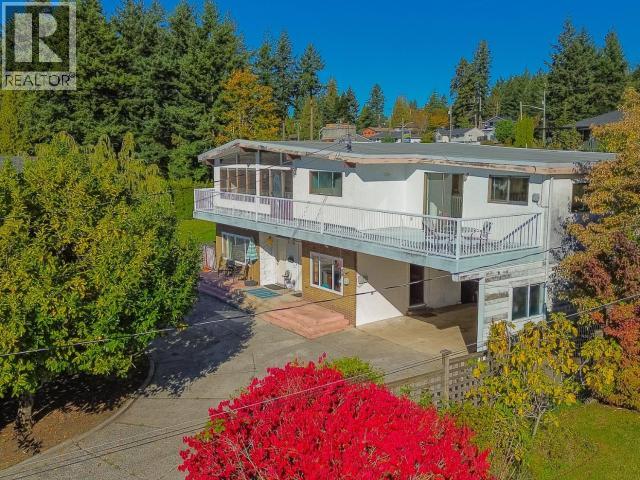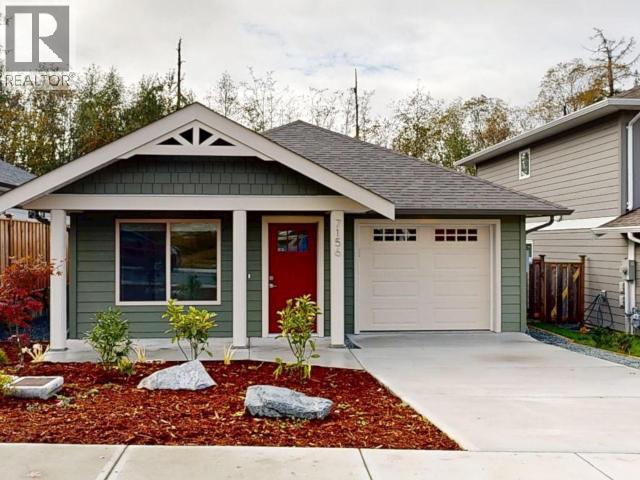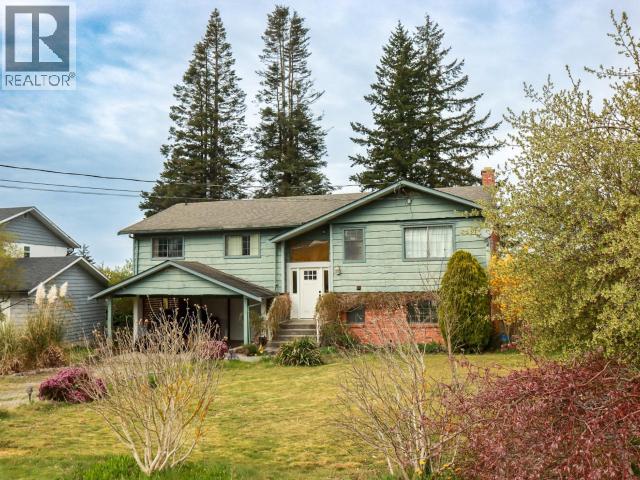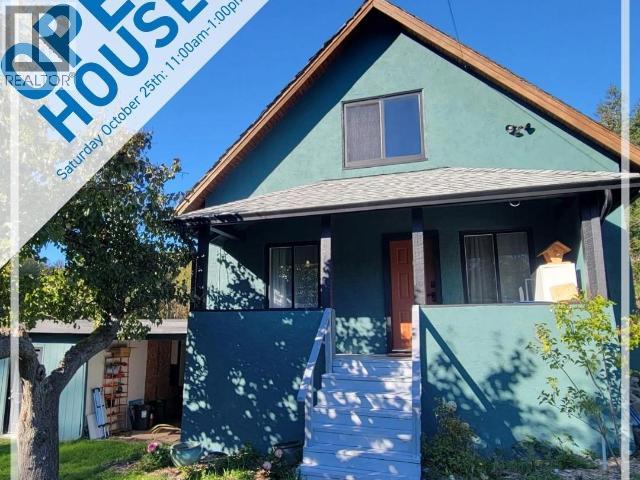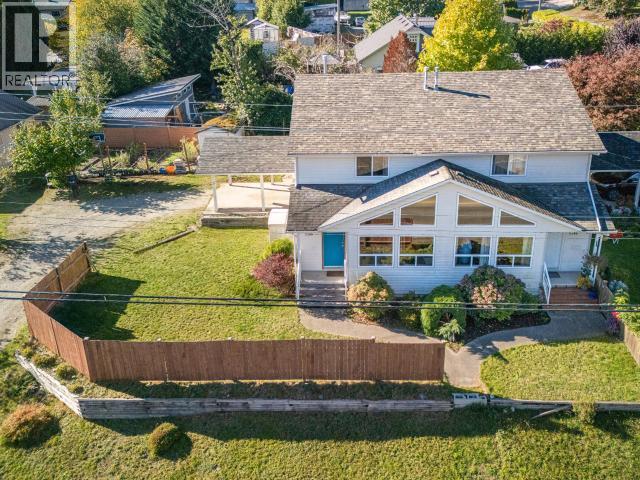- Houseful
- BC
- Powell River
- 6619 Dieppe Cres
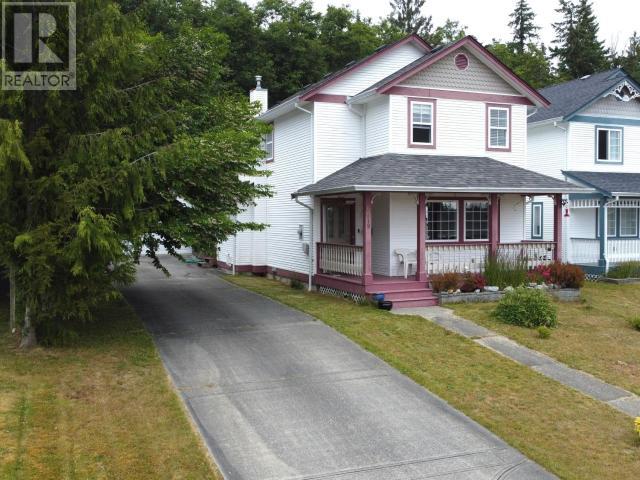
6619 Dieppe Cres
6619 Dieppe Cres
Highlights
Description
- Home value ($/Sqft)$398/Sqft
- Time on Houseful130 days
- Property typeSingle family
- Median school Score
- Year built1997
- Mortgage payment
Welcome to 6619 Dieppe Crescent, nestled in a peaceful and sought after subdivision known for its quality craftsmanship by Charlie Gatt. This charming 1997-built home offers a move-in ready option with a wonderfully functional layout. Step inside to a bright, open-concept main level featuring a spacious living, dining, and kitchen area, perfect for entertaining or cozy nights in by the gas fireplace. For convenience, a laundry room and a two piece bathroom are cleverly tucked into the back entry/mudroom. Upstairs, you'll discover three comfortable bedrooms and a full bathroom, all bathed in natural light and providing tranquil, private spaces. The appeal continues outside with a lovely patio and established gardens, all fully fenced for privacy and to protect your landscaping. A large 24'x26' double garage with 100amp power and dedicated studio space (or ample storage) is accessed via a generous concrete driveway. This home truly has all you need to comfortably enter the market. (id:63267)
Home overview
- Cooling None
- Heat source Natural gas
- Heat type Forced air
- # parking spaces 2
- # full baths 2
- # total bathrooms 2.0
- # of above grade bedrooms 3
- Community features Family oriented
- View Mountain view
- Lot desc Garden area
- Lot dimensions 5227
- Lot size (acres) 0.12281485
- Building size 1281
- Listing # 19062
- Property sub type Single family residence
- Status Active
- Bathroom (# of pieces - 4) Measurements not available
Level: Above - Bedroom 2.769m X 3.378m
Level: Above - Bedroom 3.175m X 3.048m
Level: Above - Primary bedroom 3.2m X 4.216m
Level: Above - Laundry 1.524m X 2.718m
Level: Basement - Foyer 1.524m X 1.778m
Level: Main - Kitchen 2.743m X 4.166m
Level: Main - Bathroom (# of pieces - 2) Measurements not available
Level: Main - Dining room 2.438m X 3.962m
Level: Main - Living room 4.267m X 3.962m
Level: Main
- Listing source url Https://www.realtor.ca/real-estate/28467323/6619-dieppe-cres-powell-river
- Listing type identifier Idx

$-1,360
/ Month



