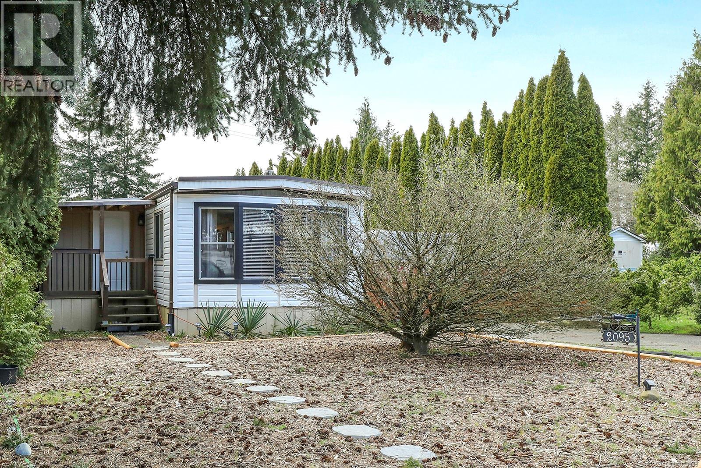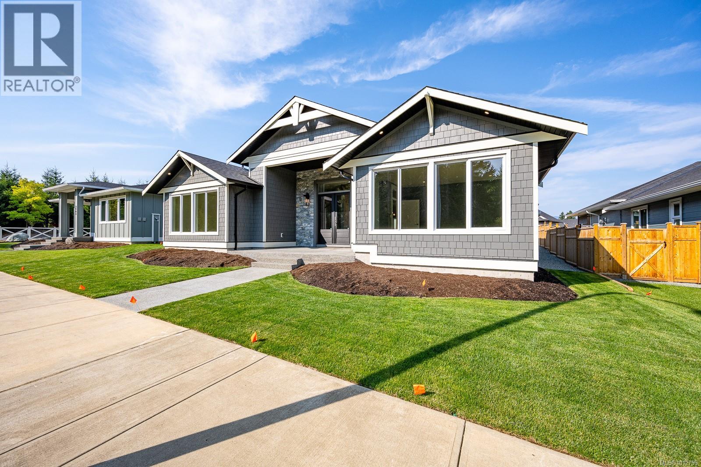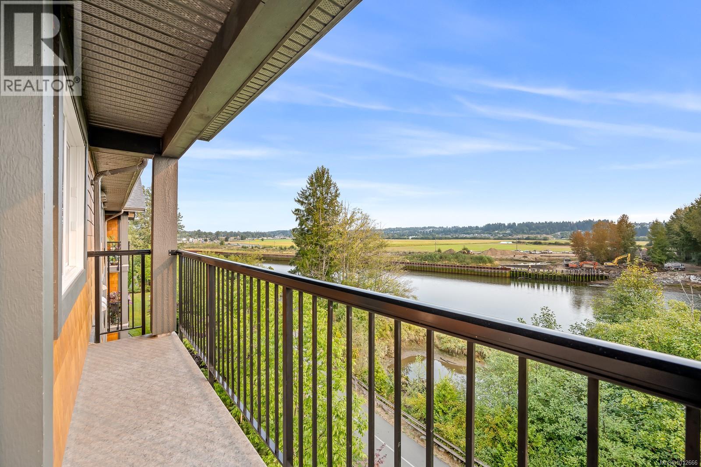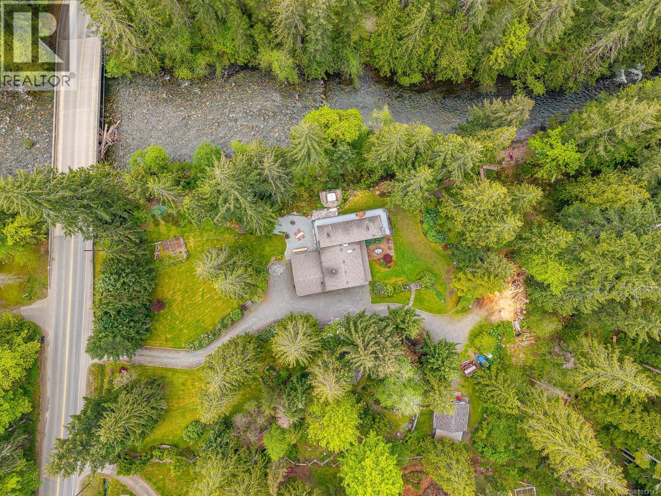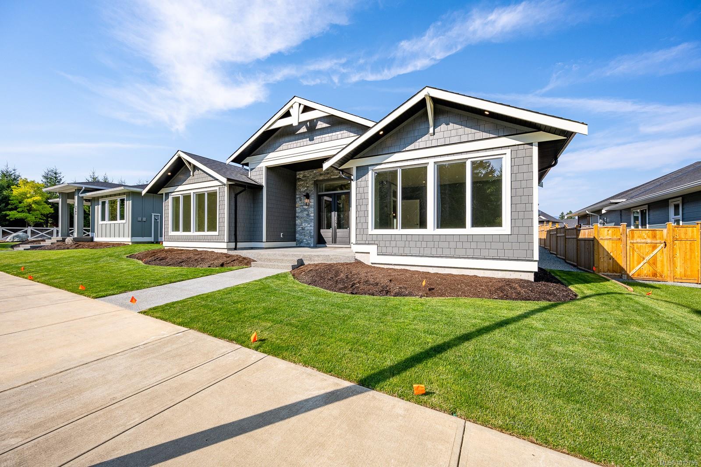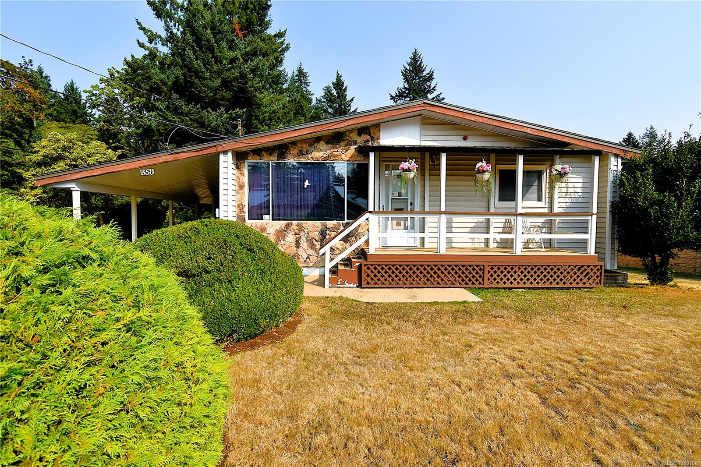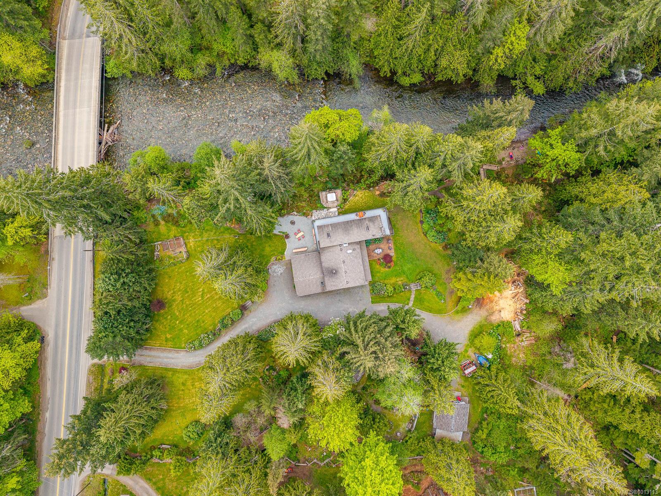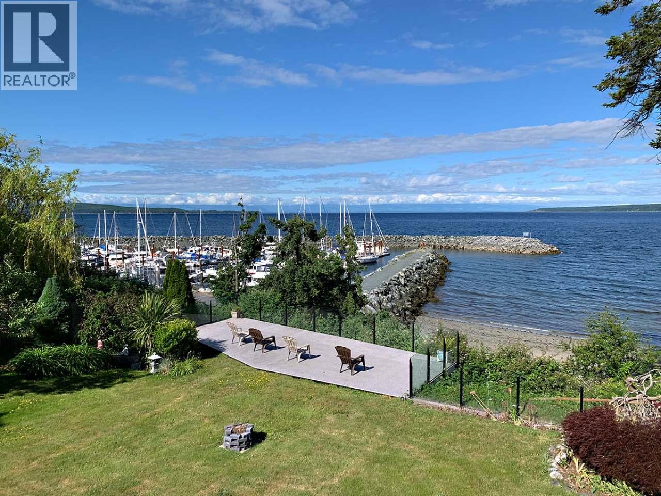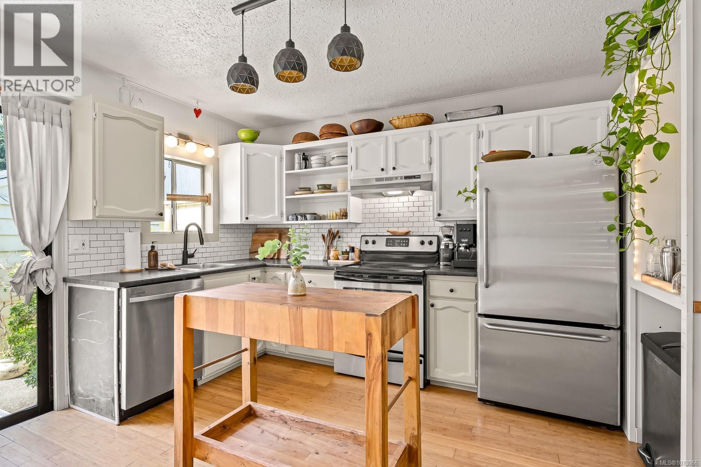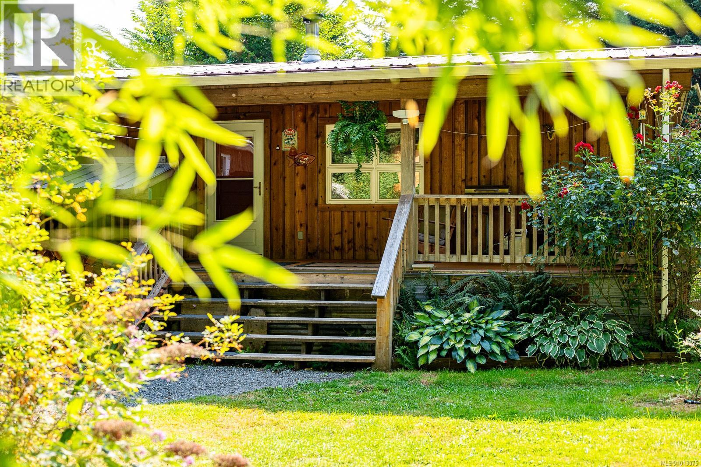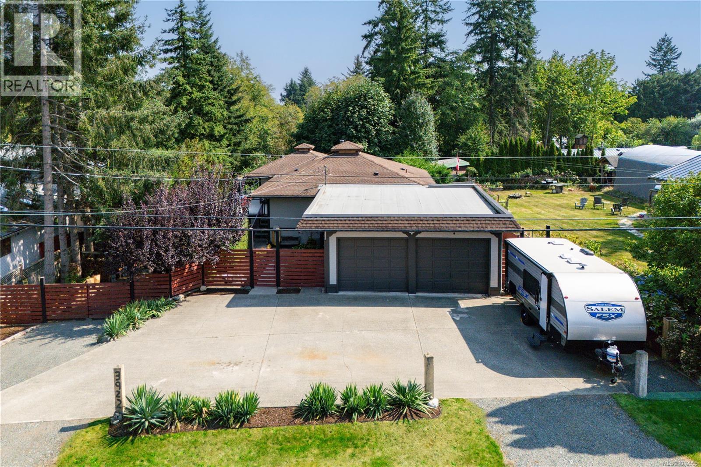- Houseful
- BC
- Powell River
- V8A
- 6641 Normandy Crt
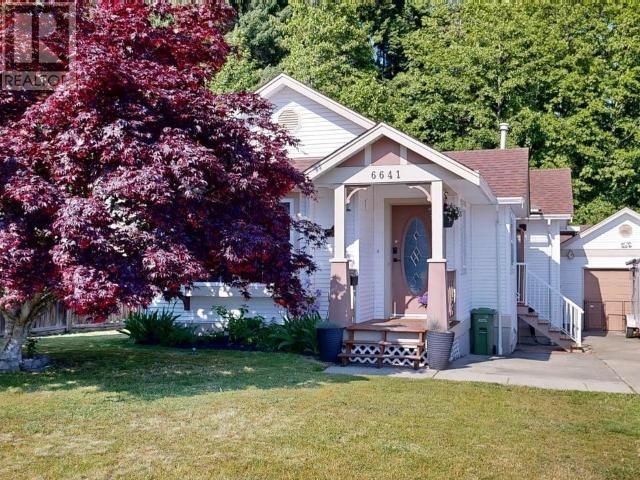
6641 Normandy Crt
6641 Normandy Crt
Highlights
Description
- Home value ($/Sqft)$558/Sqft
- Time on Houseful94 days
- Property typeSingle family
- Median school Score
- Year built1999
- Mortgage payment
Tucked away at the end of a peaceful cul-de-sac, this charming rancher is full of warmth, light, and thoughtful updates! Step inside to an open, airy layout that feels instantly welcoming. The stylishly renovated kitchen and bathrooms -- including a brand-new 2-piece ensuite -- offer a fresh, modern touch. You'll love the convenience of a brand-new washer and dryer in the laundry room, plus updated lighting fixtures that add a bright, contemporary feel throughout. Outside, the low-maintenance yard is fully fenced and perfect for both relaxation and entertaining, featuring a spacious 165 sq ft covered deck with gas BBQs hook up -- get togethers or quiet mornings with coffee. The detached garage includes a handy workshop, and the oversized paved driveway has room for all your vehicles, RVs, and toys. A newer hot water heater (2020) rounds out this move-in ready gem. Don't miss out on this delightful home -- book your showing today before it's gone (id:55581)
Home overview
- Cooling None
- Heat source Natural gas
- Heat type Forced air
- # parking spaces 1
- Has garage (y/n) Yes
- # full baths 2
- # total bathrooms 2.0
- # of above grade bedrooms 2
- Lot dimensions 5227
- Lot size (acres) 0.12281485
- Building size 930
- Listing # 19018
- Property sub type Single family residence
- Status Active
- Living room 4.039m X 3.632m
Level: Main - Foyer 1.6m X 1.448m
Level: Main - Dining room 2.413m X 2.286m
Level: Main - Kitchen 3.353m X 2.743m
Level: Main - Bathroom (# of pieces - 4) Measurements not available
Level: Main - Bedroom 3.912m X 3.048m
Level: Main - Laundry 2.438m X 1.524m
Level: Main - Bathroom (# of pieces - 2) Measurements not available
Level: Main - Primary bedroom 3.937m X 3.048m
Level: Main
- Listing source url Https://www.realtor.ca/real-estate/28398729/6641-normandy-crt-powell-river
- Listing type identifier Idx

$-1,384
/ Month

