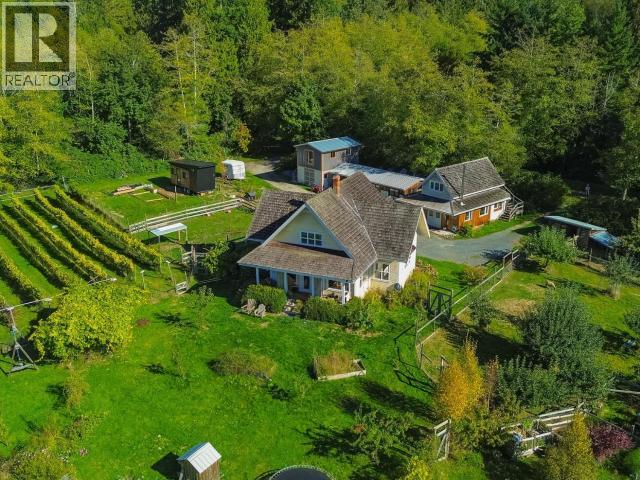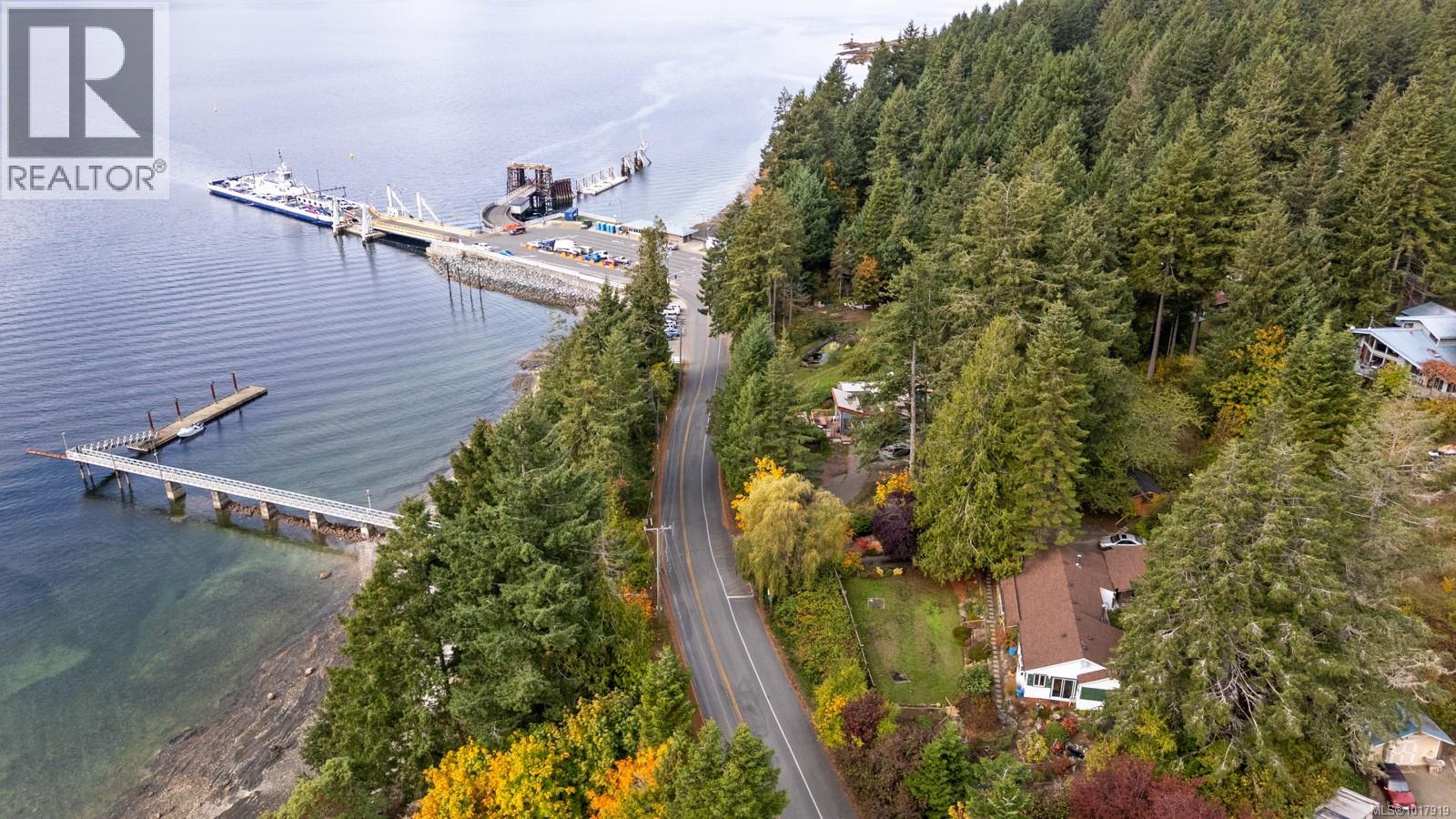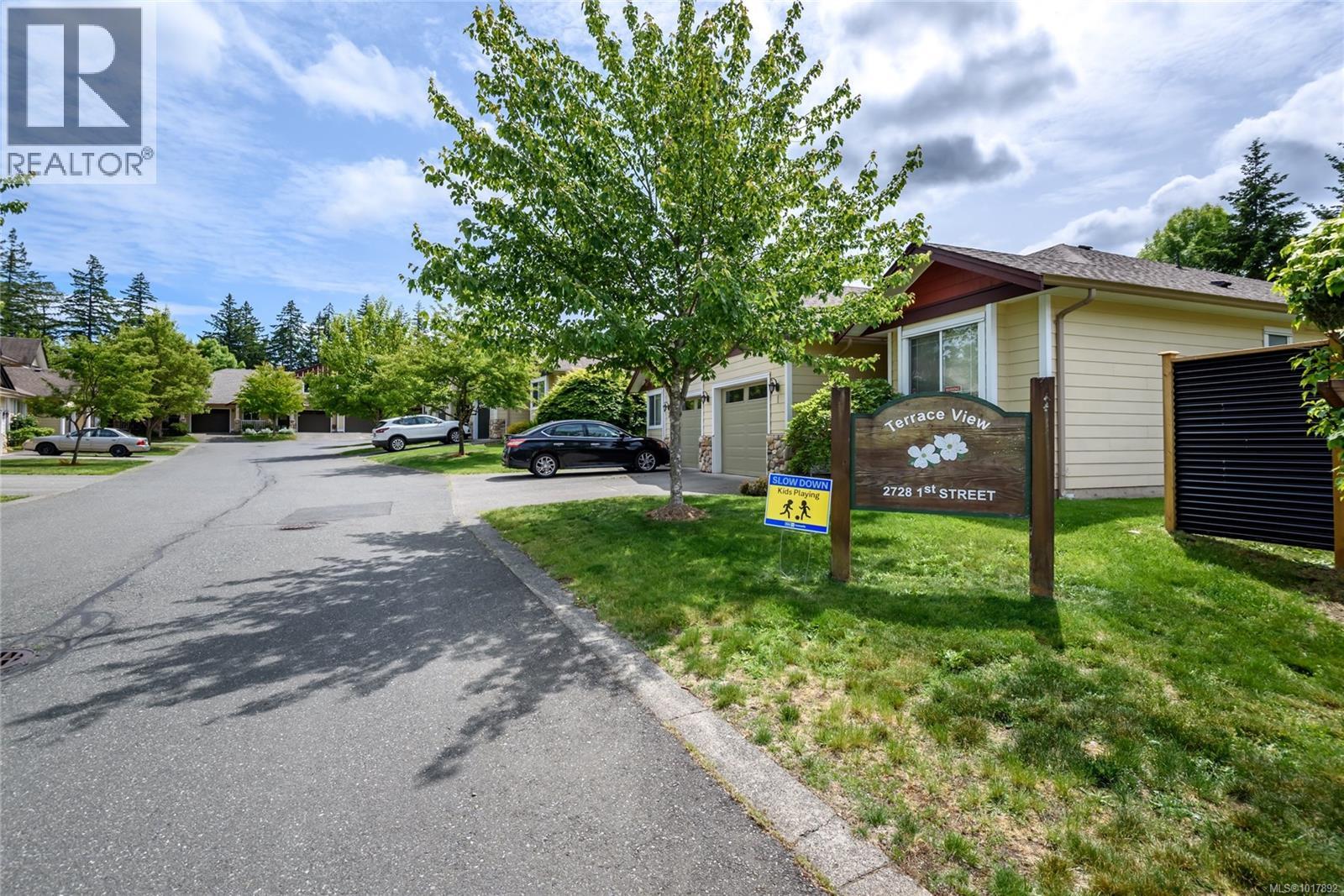- Houseful
- BC
- Powell River
- V8A
- 6701 Mcmahon Ave

Highlights
Description
- Home value ($/Sqft)$868/Sqft
- Time on Housefulnew 7 days
- Property typeSingle family
- Median school Score
- Lot size11.27 Acres
- Year built2002
- Mortgage payment
Modern farmhouse meets profitable potential on 11.2 acres. This private haven blends rural tranquility with city convenience, surrounded by organic farms. The 1,800 sq. ft. craftsman home offers warm, open living with a cozy woodstove and a bright kitchen that captures the morning sun. Step out to the covered veranda and take in sweeping views of your acreage. The main level features a spacious bedroom, full bath, and laundry; upstairs are three more bedrooms and a unique bath. A detached studio with kitchen adds flexible space for guests, rental, or creative use. 4.5 acres are planted in organic vineyard with mature grapes and lots of produce. The property is also set up for two horses with a shelter and walk-out. A2 (large-lot) rural zoning provides excellent flexibility for future use. Whether continuing the vineyard, launching a winery, or creating your dream lifestyle, this property offers peace, potential, and profitability in one exceptional package. (id:63267)
Home overview
- Cooling None
- Heat source Electric
- Heat type Baseboard heaters
- # full baths 2
- # total bathrooms 2.0
- # of above grade bedrooms 4
- Community features Family oriented
- View Mountain view, ocean view
- Lot desc Garden area
- Lot dimensions 11.27
- Lot size (acres) 11.27
- Building size 1728
- Listing # 19411
- Property sub type Single family residence
- Status Active
- Bedroom 5.08m X 3.023m
Level: Basement - Bedroom 5.08m X 4.267m
Level: Basement - Bedroom 3.277m X 3.277m
Level: Basement - Foyer 2.337m X 3.023m
Level: Main - Kitchen 3.785m X 4.496m
Level: Main - Primary bedroom 4.496m X 3.48m
Level: Main - Living room 3.607m X 4.267m
Level: Main - Dining room 3.327m X 3.124m
Level: Main - Bathroom (# of pieces - 4) Measurements not available
Level: Main
- Listing source url Https://www.realtor.ca/real-estate/28988270/6701-mcmahon-avenue-powell-river
- Listing type identifier Idx

$-4,000
/ Month












