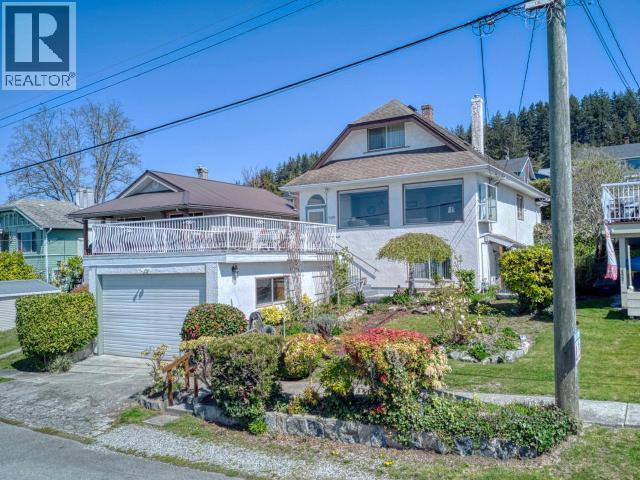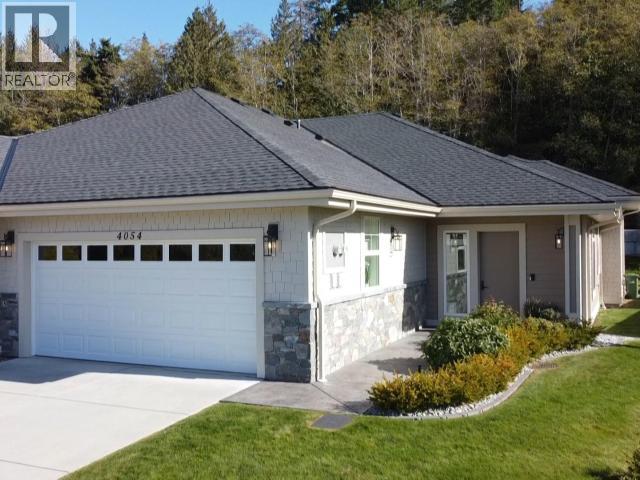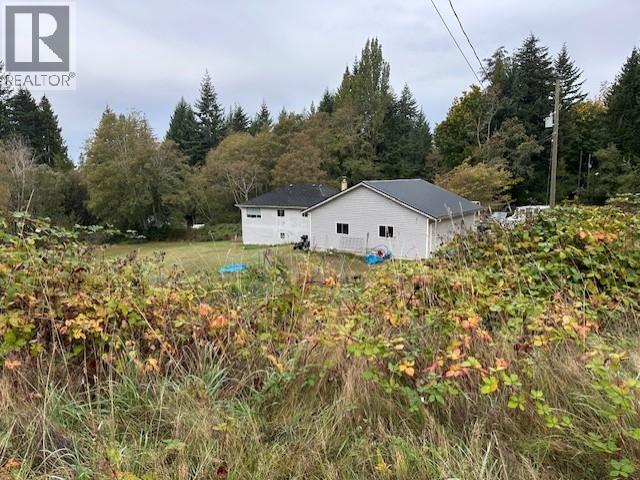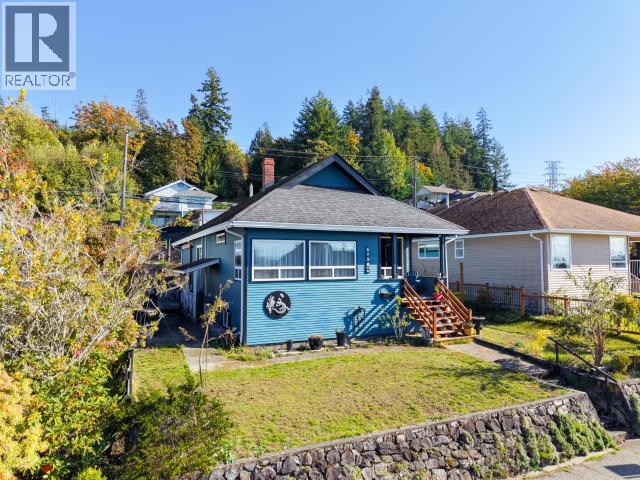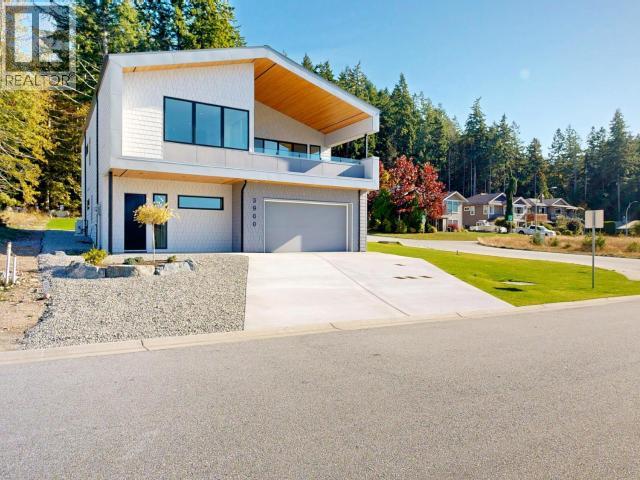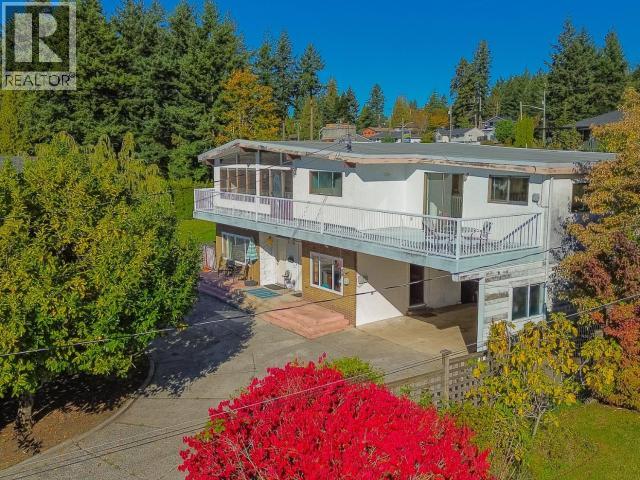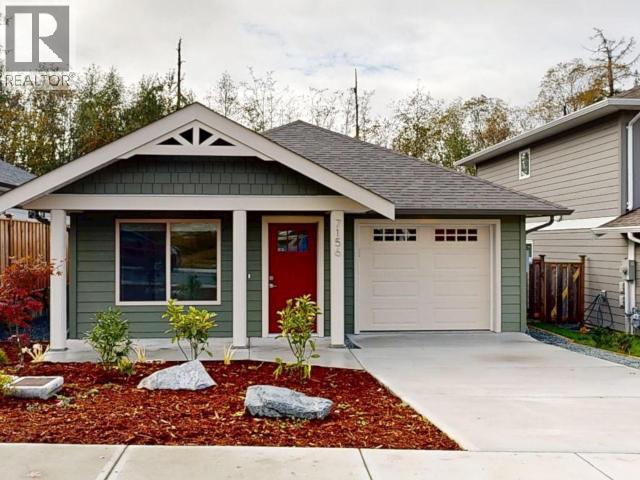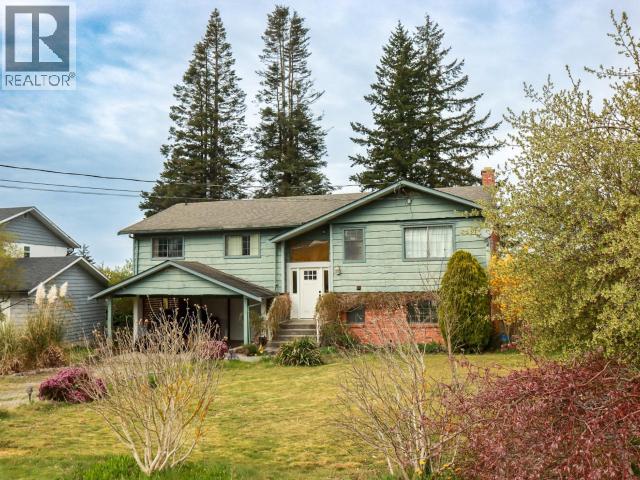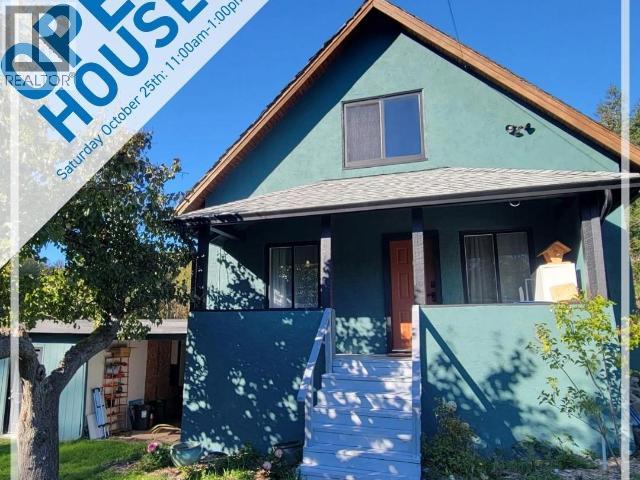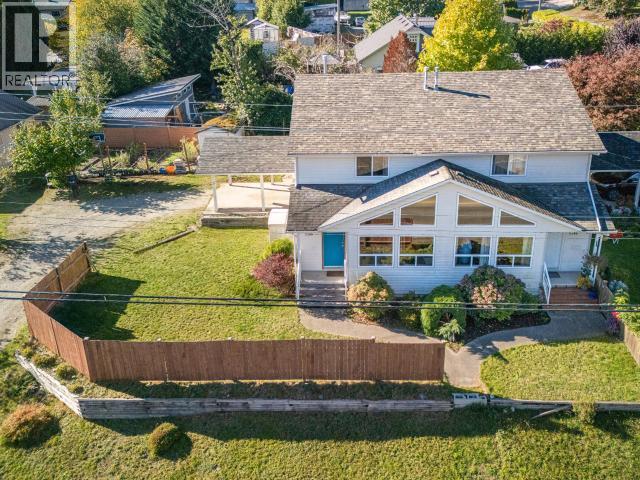- Houseful
- BC
- Powell River
- 6885 Lesley Cres

Highlights
This home is
12%
Time on Houseful
15 Days
School rated
4.5/10
Description
- Home value ($/Sqft)$298/Sqft
- Time on Houseful15 days
- Property typeSingle family
- Median school Score
- Year built1990
- Mortgage payment
Welcome home to 6885 Lesley Cresent. This perfect family homes offers 3 bedrooms up and a self contained, in-law suite in the walkout basement. Enjoy the beautiful, modern renovations to the kitchen, with in floor heating and amble storage, primary ensuite as well as newer furnace, hot water tank and upstairs windows. The sunny backyard is a haven for gardeners, complete with its own greenhouse and mature landscaping. Enjoy Powell River's famous sunsets on the tiered decks providing ocean views. Located in a sought-after neighborhood and just minutes walking distance from Millennium Trails, Willingdon Beach, and the vibrant shops and restaurants of Marine Avenue, this property embodies the ideal coastal lifestyle. (id:63267)
Home overview
Amenities / Utilities
- Heat source Natural gas
- Heat type Forced air
Interior
- # full baths 4
- # total bathrooms 4.0
- # of above grade bedrooms 4
Location
- Community features Family oriented
- View Ocean view
Lot/ Land Details
- Lot dimensions 8058
Overview
- Lot size (acres) 0.18933271
- Building size 2450
- Listing # 19394
- Property sub type Single family residence
- Status Active
Rooms Information
metric
- Bathroom (# of pieces - 4) Measurements not available
Level: Above - Ensuite bathroom (# of pieces - 4) Measurements not available
Level: Above - Bedroom 2.692m X 3.531m
Level: Above - Bedroom 2.743m X 3.531m
Level: Above - Primary bedroom 3.607m X 4.115m
Level: Above - Kitchen 4.064m X 2.565m
Level: Basement - Bathroom (# of pieces - 3) Measurements not available
Level: Basement - Bedroom 4.293m X 3.581m
Level: Basement - Laundry 1.143m X 2.464m
Level: Basement - Living room 4.089m X 5.664m
Level: Main - Kitchen 5.461m X 3.429m
Level: Main - Dining room 5.207m X 4.826m
Level: Main - Foyer 1.499m X 2.946m
Level: Main - Laundry 1.549m X 2.642m
Level: Other - Family room 4.115m X 5.563m
Level: Other - Bathroom (# of pieces - 2) Measurements not available
Level: Other
SOA_HOUSEKEEPING_ATTRS
- Listing source url Https://www.realtor.ca/real-estate/28956807/6885-lesley-cres-powell-river
- Listing type identifier Idx
The Home Overview listing data and Property Description above are provided by the Canadian Real Estate Association (CREA). All other information is provided by Houseful and its affiliates.

Lock your rate with RBC pre-approval
Mortgage rate is for illustrative purposes only. Please check RBC.com/mortgages for the current mortgage rates
$-1,946
/ Month25 Years fixed, 20% down payment, % interest
$
$
$
%
$
%

Schedule a viewing
No obligation or purchase necessary, cancel at any time



