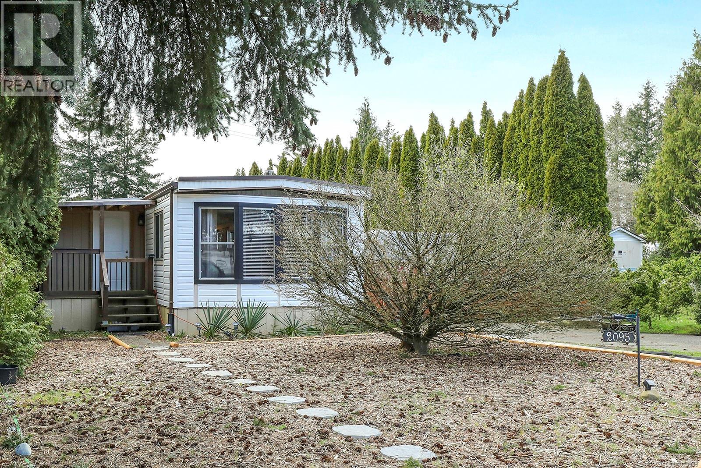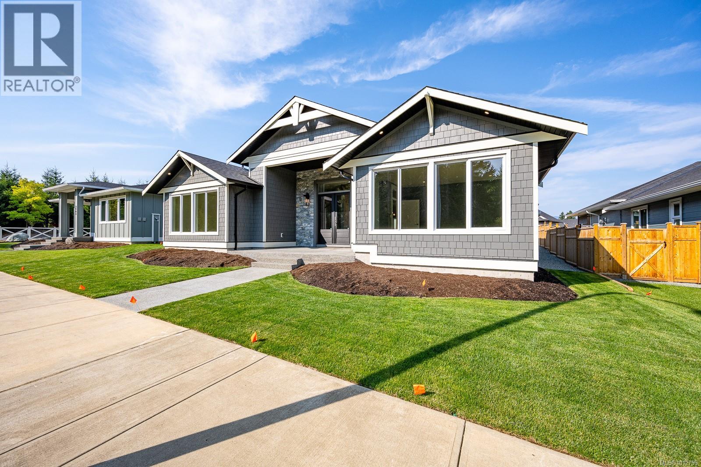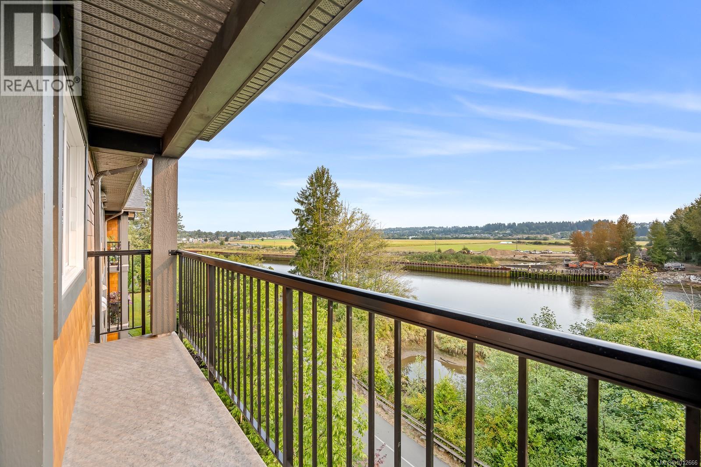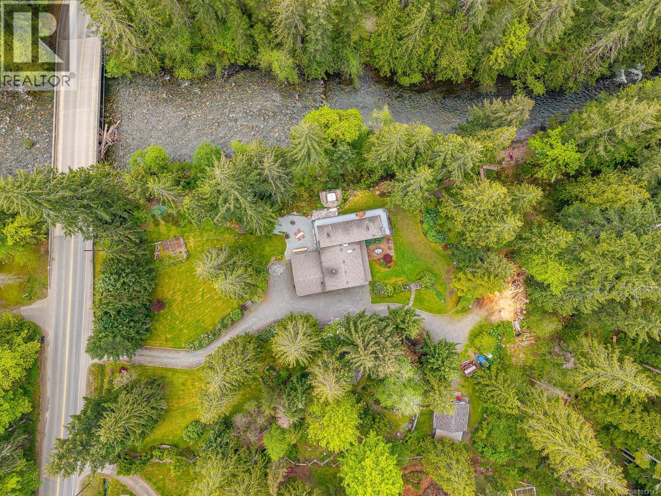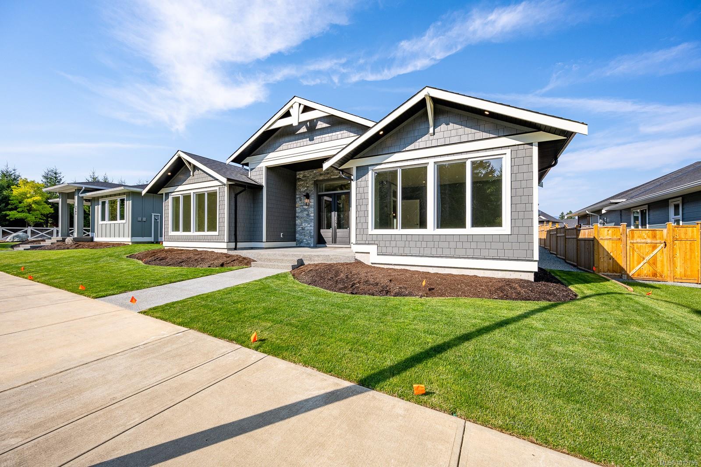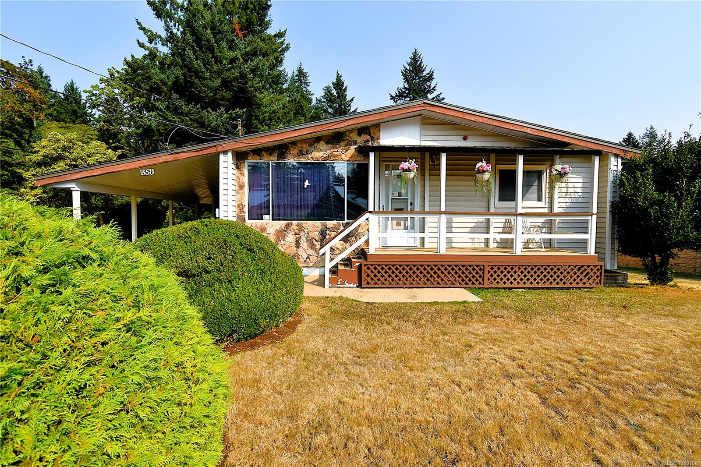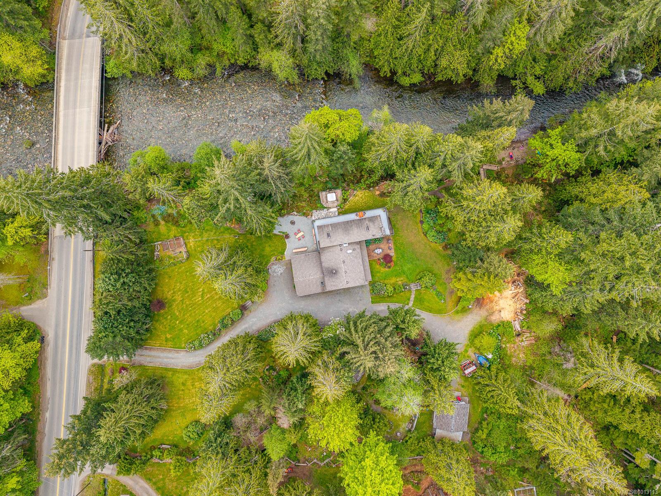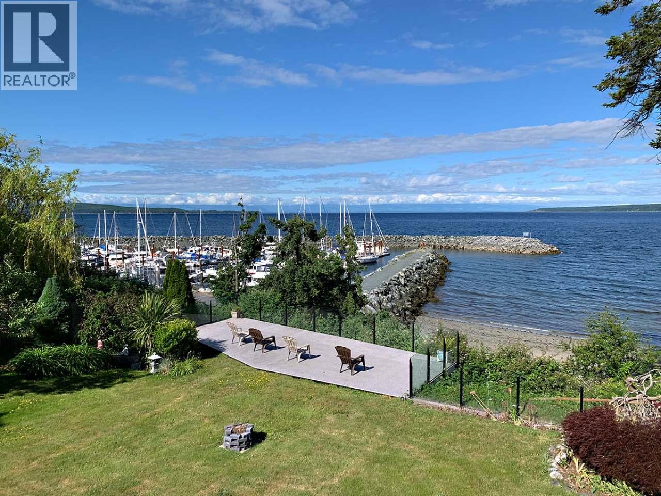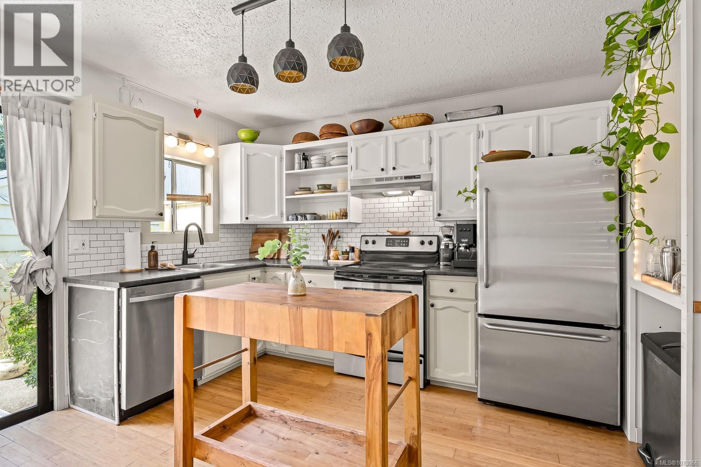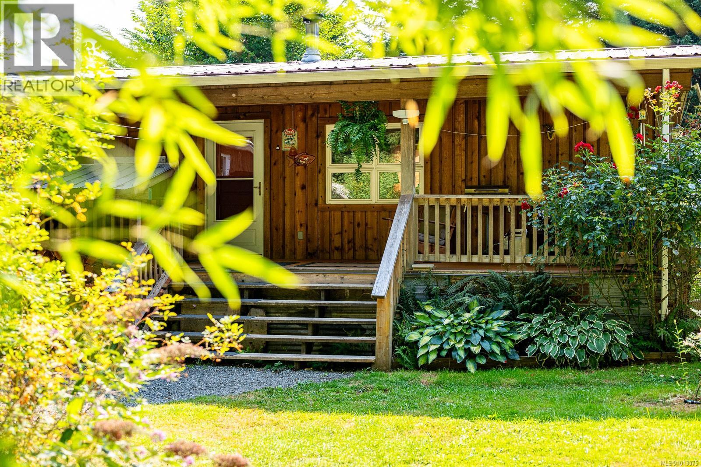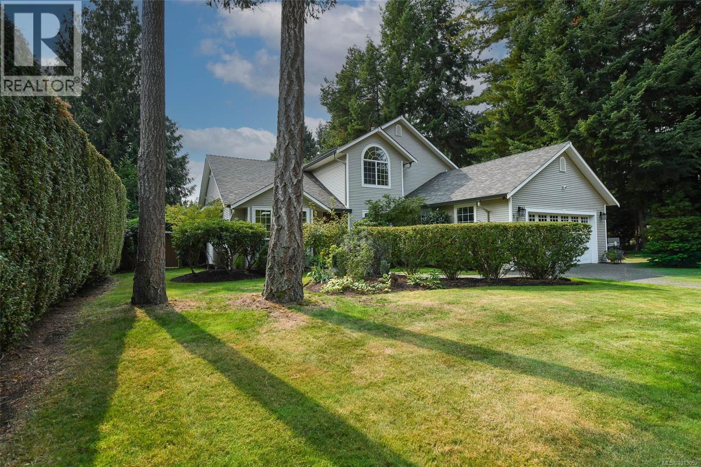- Houseful
- BC
- Powell River
- V8A
- 7034 Thunder Bay St
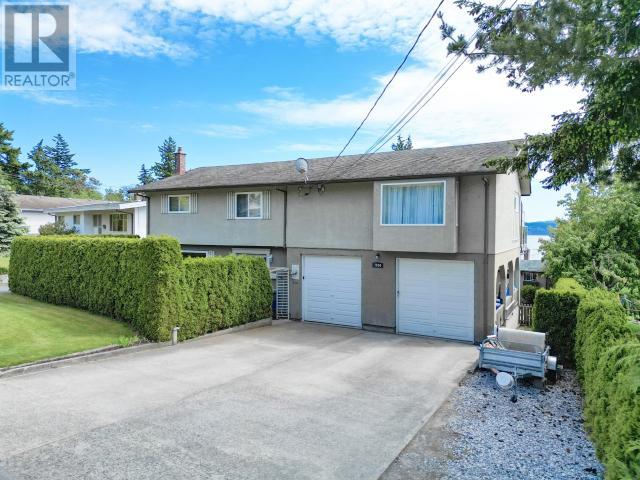
7034 Thunder Bay St
7034 Thunder Bay St
Highlights
Description
- Home value ($/Sqft)$294/Sqft
- Time on Houseful99 days
- Property typeSingle family
- Median school Score
- Year built1981
- Mortgage payment
This home makes a statement, it stands solid and proud with a coastal vibe. The location is excellent,cross the street for your morning coffee, next to shopping, dining, stunning beaches and a front row seat to EXCEPTIONAL sunsets! Lovely Ocean views from the private deck which extends outdoor living space from both the dining room and kitchen. There are 2 beds and 2 baths up, extra large kitchen down with 3rd bedroom, bath and living room. Gleaming hard wood floors. Very private back yard, with minimal upkeep required. Practical tool/work shop and combination garage carport for tinkering and out of the weather parking. The non conforming suite is most excellent for family and visitors. Perfect positioning for extended family living. Love this location! (id:63267)
Home overview
- Heat source Natural gas
- # parking spaces 2
- Has garage (y/n) Yes
- # full baths 3
- # total bathrooms 3.0
- # of above grade bedrooms 3
- View Ocean view
- Lot desc Garden area
- Lot dimensions 7579
- Lot size (acres) 0.17807801
- Building size 2305
- Listing # 19011
- Property sub type Single family residence
- Status Active
- Ensuite bathroom (# of pieces - 2) Measurements not available
Level: Above - Family room 4.674m X 5.359m
Level: Above - Bathroom (# of pieces - 4) Measurements not available
Level: Above - Kitchen 4.14m X 5.004m
Level: Above - Primary bedroom 4.572m X 3.632m
Level: Above - Dining room 5.029m X 3.658m
Level: Above - Bedroom 3.658m X 5.004m
Level: Above - Kitchen 3.556m X 6.147m
Level: Main - Bedroom 3.556m X 3.658m
Level: Main - Living room 4.293m X 5.029m
Level: Main - Bathroom (# of pieces - 3) Measurements not available
Level: Main
- Listing source url Https://www.realtor.ca/real-estate/28386288/7034-thunder-bay-street-powell-river
- Listing type identifier Idx

$-1,809
/ Month

