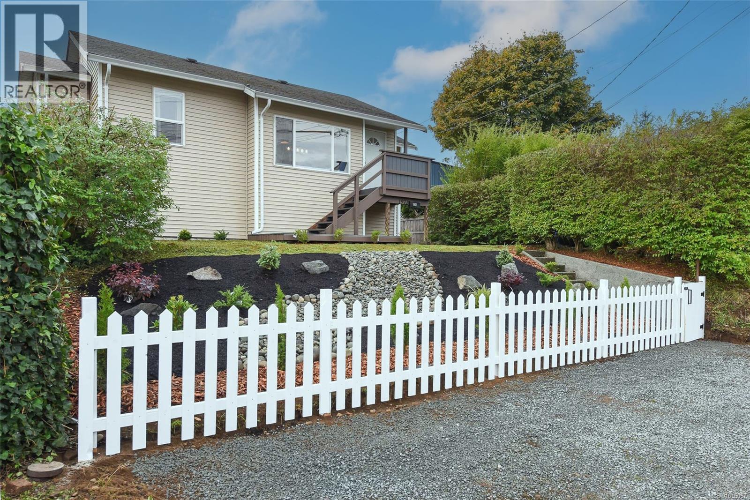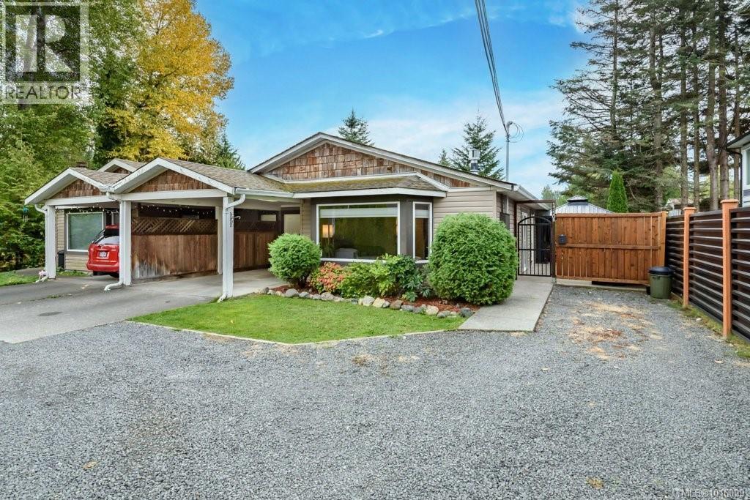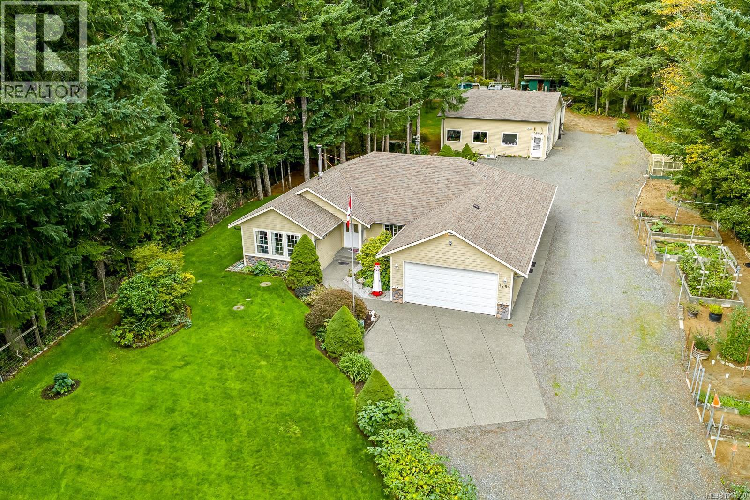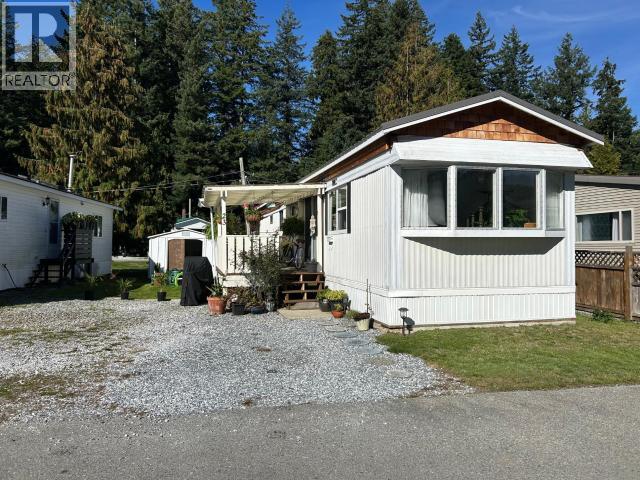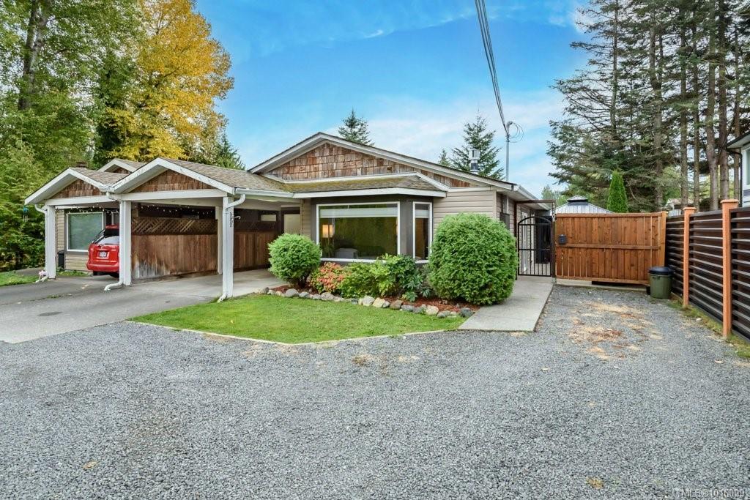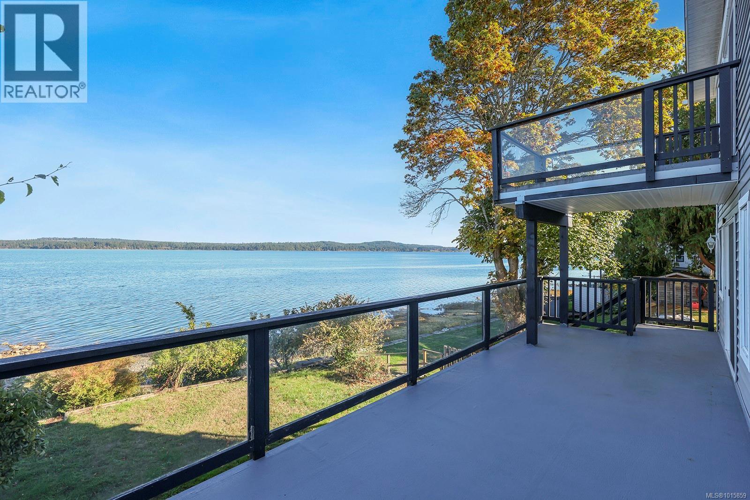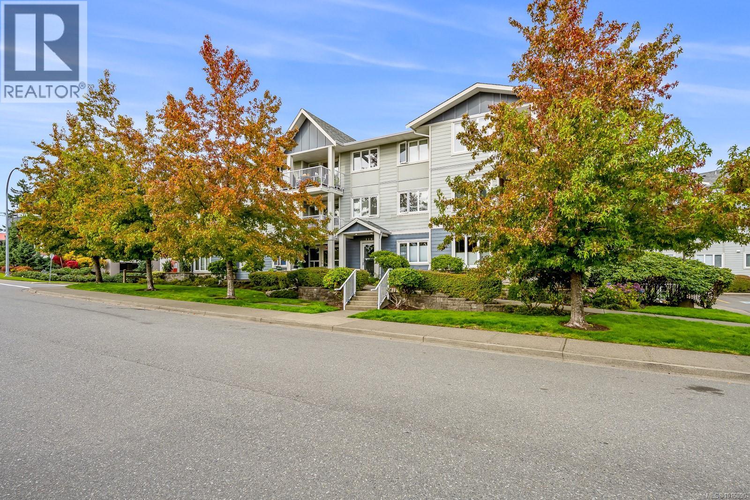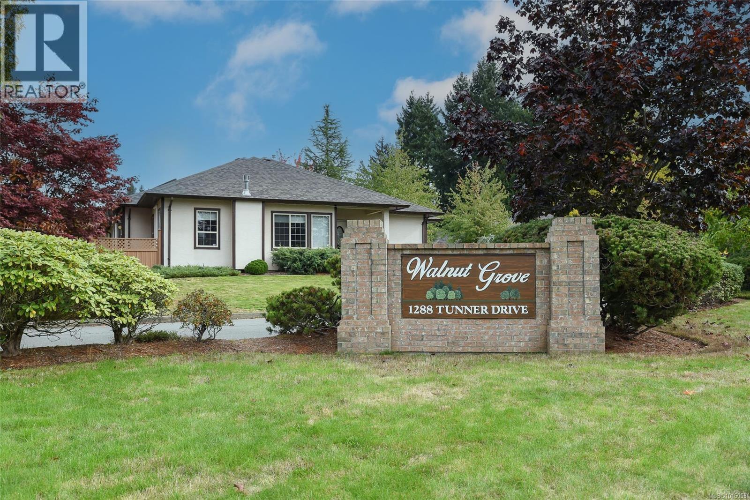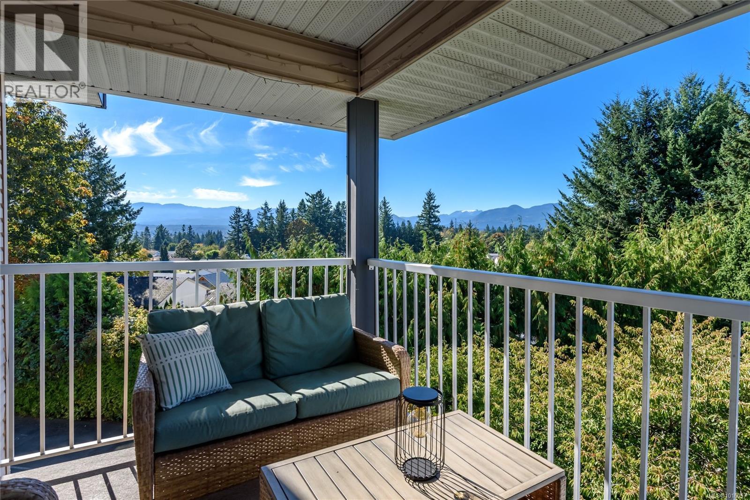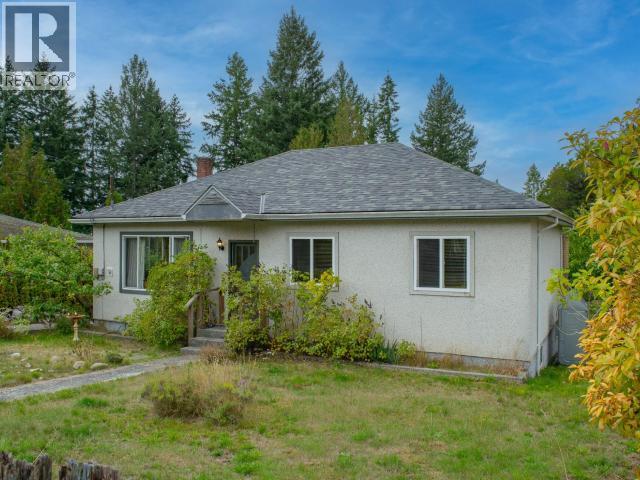- Houseful
- BC
- Powell River
- V8A
- 7043 Alberni St
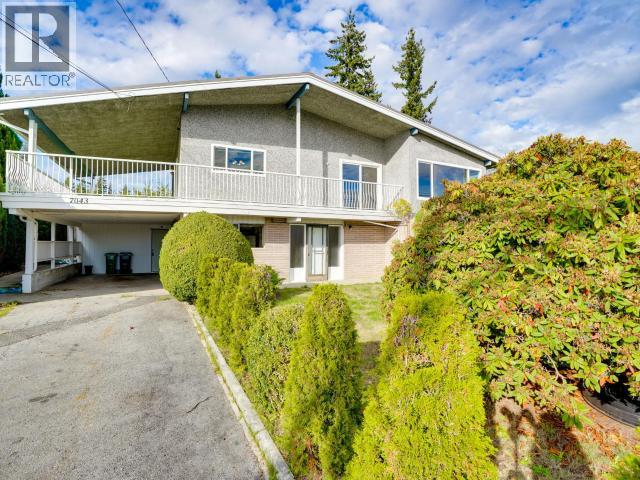
Highlights
Description
- Home value ($/Sqft)$202/Sqft
- Time on Housefulnew 11 hours
- Property typeSingle family
- Median school Score
- Year built1960
- Mortgage payment
Room to Grow, Space to Share! This spacious 5-bed, 2-bath home offers over 2,500 sqft of flexible living space designed for comfort and opportunity. Upstairs features a bright 3-bedroom layout that opens to a large covered deck--a year-round retreat where you can sip coffee, take in the ocean view, and enjoy Powell River's sunsets rain or shine. Downstairs, a full 2-bedroom in-law suite with private entry provides space for family, guests, or rental income. Set on a 0.26-acre lot with gated rear access and carriage house potential, this property offers endless possibilities for those ready to make it their own. With a newer metal roof, ample parking, and a super-convenient central location close to shops, parks, and amenities, this solid home is ready to reward a fresh vision. Bring your ideas--this is the kind of space where potential meets possibility. (id:63267)
Home overview
- Cooling None
- Heat source Electric, natural gas
- Heat type Forced air
- # parking spaces 1
- Has garage (y/n) Yes
- # full baths 2
- # total bathrooms 2.0
- # of above grade bedrooms 5
- View Ocean view, city view
- Lot dimensions 11325
- Lot size (acres) 0.26609492
- Building size 2744
- Listing # 19400
- Property sub type Single family residence
- Status Active
- Dining room 3.505m X 3.378m
Level: Above - Bathroom (# of pieces - 4) Measurements not available
Level: Above - Living room 6.147m X 4.089m
Level: Above - Bedroom 2.921m X 3.023m
Level: Above - Bedroom 2.921m X 3.404m
Level: Above - Primary bedroom 4.267m X 4.089m
Level: Above - Kitchen 3.505m X 4.47m
Level: Above - Living room 6.579m X 3.861m
Level: Main - Bedroom 3.607m X 3.861m
Level: Main - Laundry 1.6m X 1.549m
Level: Main - Laundry 2.845m X 3.378m
Level: Main - Den 2.591m X 3.759m
Level: Main - Bathroom (# of pieces - 3) Measurements not available
Level: Main - Kitchen 3.937m X 3.353m
Level: Main - Dining room 3.277m X 4.369m
Level: Main - Primary bedroom 4.013m X 4.369m
Level: Main
- Listing source url Https://www.realtor.ca/real-estate/28969248/7043-alberni-street-powell-river
- Listing type identifier Idx

$-1,480
/ Month

