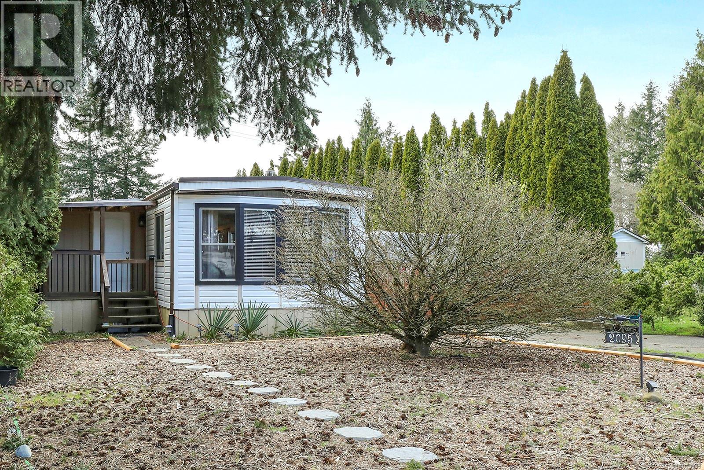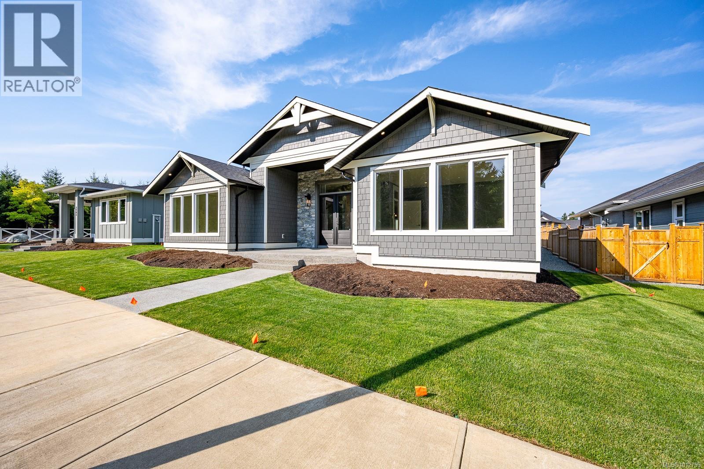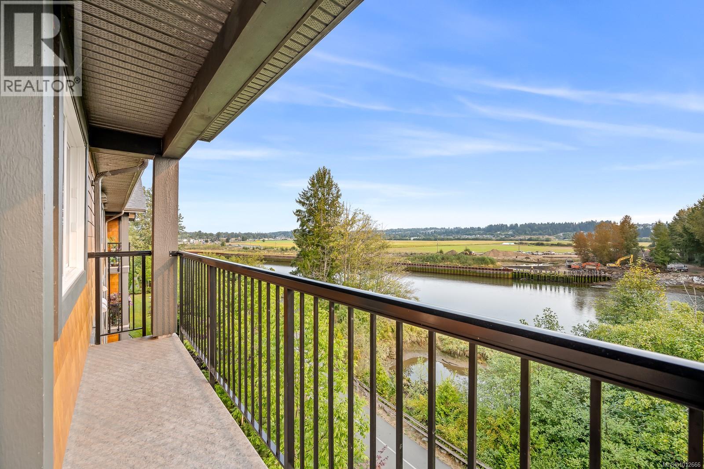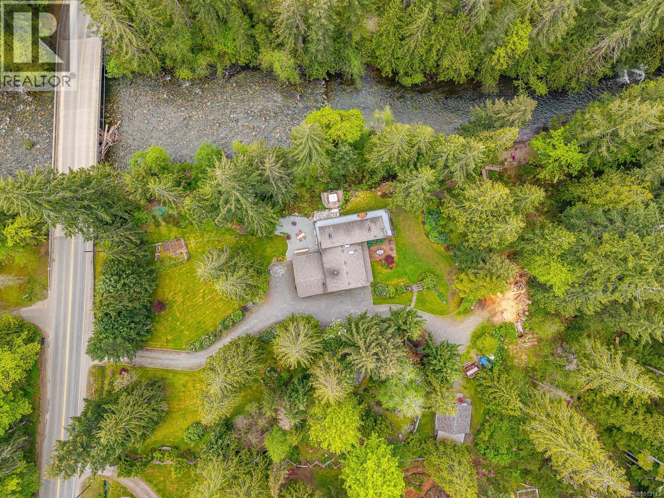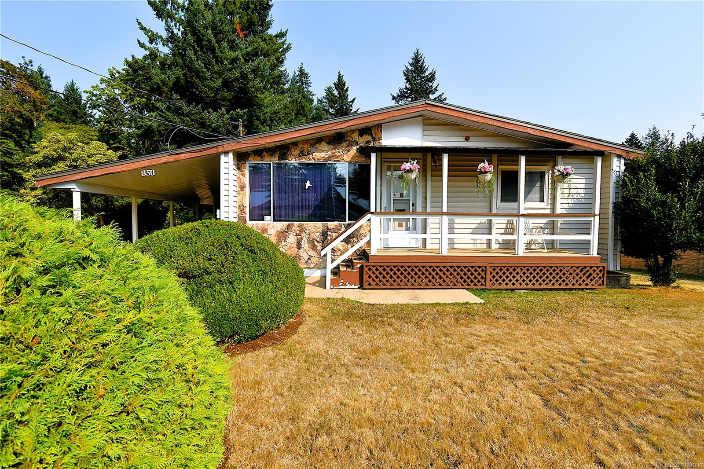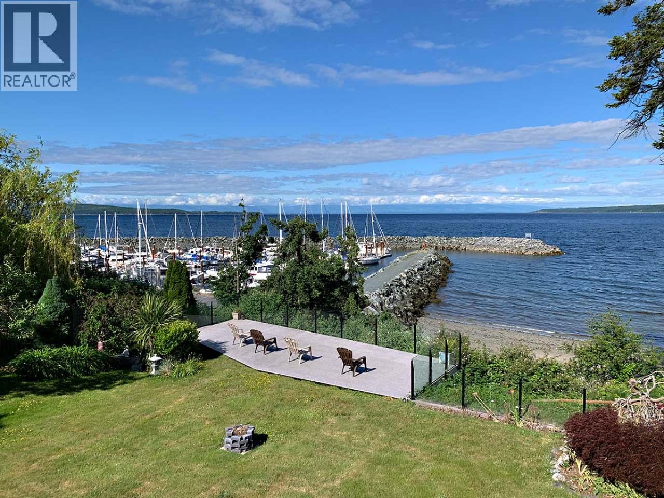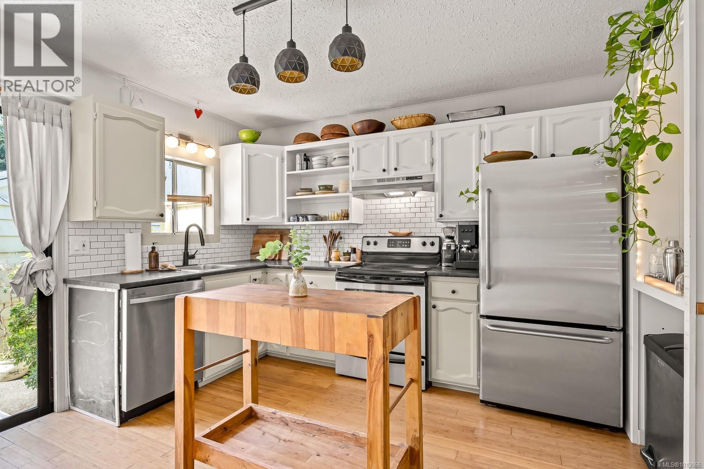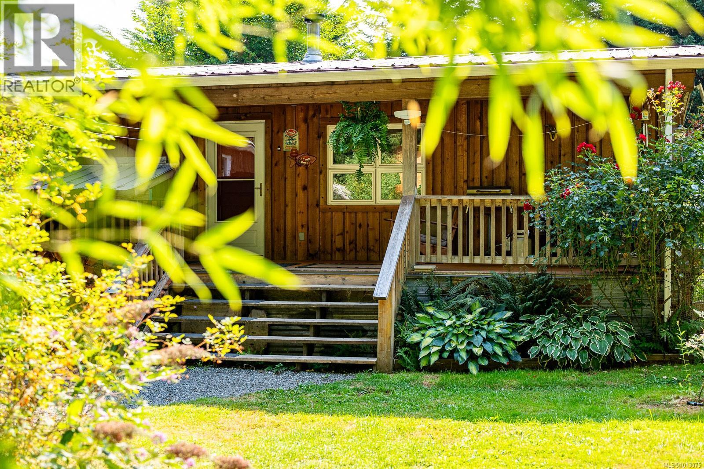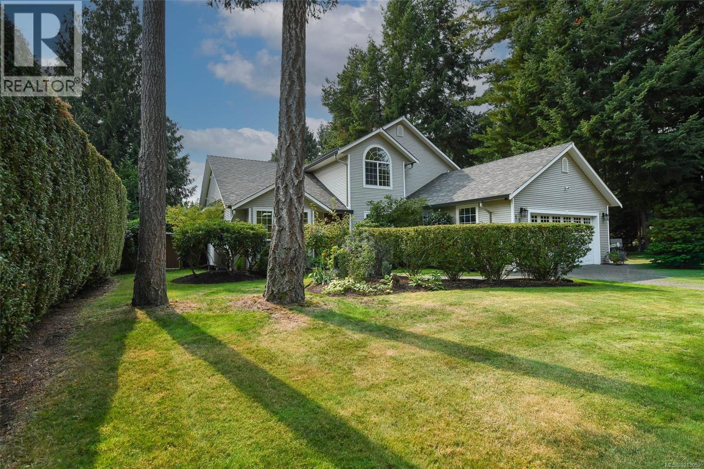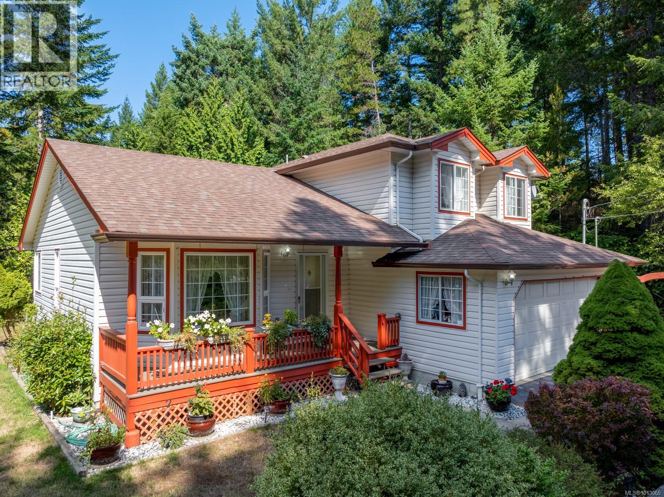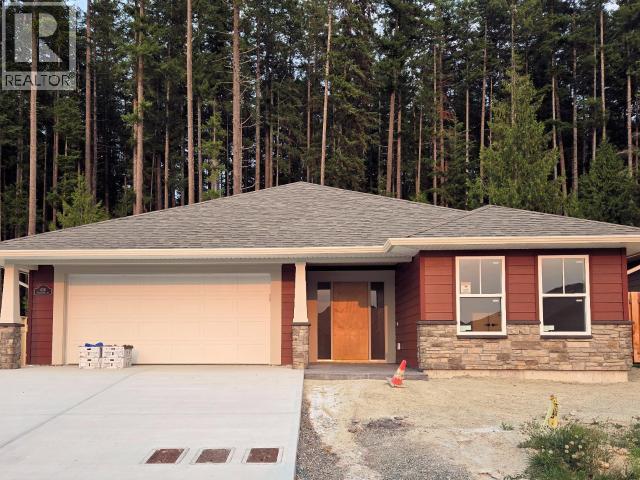- Houseful
- BC
- Powell River
- V8A
- 7111 Baker St
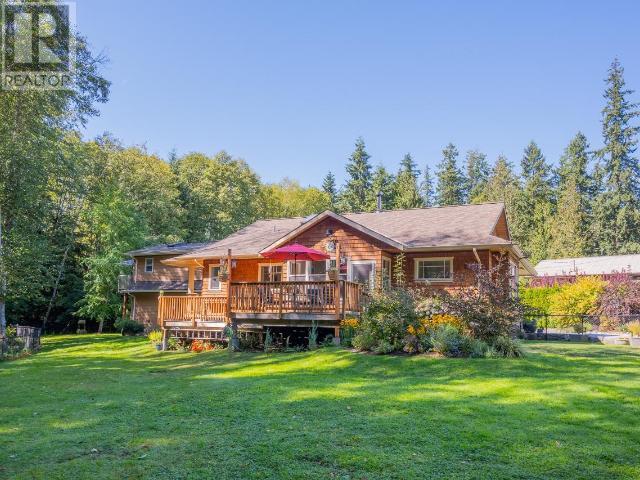
7111 Baker St
7111 Baker St
Highlights
Description
- Home value ($/Sqft)$809/Sqft
- Time on Houseful163 days
- Property typeSingle family
- Median school Score
- Lot size0.80 Acre
- Year built2007
- Mortgage payment
CUSTOM HOME & LEGAL SUITE offers Turn-Key Peace and Income with: New AC, stained glass, wood floors, new paint, new appliances, counters, fixtures, sink and tile back-splash in kitchen and bathrooms. Vaulted wood ceilings set off the living room and dining room, with lots of natural light through thermal windows. Dining room opens onto a sundeck or relax on the covered front porch. A 5-foot crawl space offers more room for storage, a craft area or office with plenty of natural light from large windows. This meticulously maintained home is set on a fenced .8 acres with a quiet creek running through the property. Landscaping includes shrubs, flowers, garden, and a rock-lined gravel walkway. 2019 Built 20x24 shop wired for EV charging boasts a Furnished 504 sq ft Legal Suite with gas heat, hot water on demand plus in suite laundry. Private setting in a central location with room for another shop and RV/boat parking. Close to amenities but tucked away & out your back door to trails. (id:55581)
Home overview
- Cooling Central air conditioning, heat pump
- Heat source Electric, natural gas, wood
- Heat type Forced air, heat pump
- Fencing Fence
- # parking spaces 1
- Has garage (y/n) Yes
- # full baths 2
- # total bathrooms 2.0
- # of above grade bedrooms 2
- Lot desc Garden area
- Lot dimensions 0.8
- Lot size (acres) 0.8
- Building size 1360
- Listing # 18820
- Property sub type Single family residence
- Status Active
- Bathroom (# of pieces - 4) Measurements not available
Level: Main - Bedroom 3.048m X 3.048m
Level: Main - Bathroom (# of pieces - 3) Measurements not available
Level: Main - Kitchen 4.953m X 2.896m
Level: Main - Living room 4.547m X 4.877m
Level: Main - Dining room 4.089m X 6.096m
Level: Main - Laundry 2.134m X 3.048m
Level: Main - Primary bedroom 3.785m X 3.454m
Level: Main - Living room 3.048m X 2.743m
Level: Other - Bathroom (# of pieces - 4) Measurements not available
Level: Other - Laundry 0.914m X 0.914m
Level: Other - Kitchen 2.743m X 3.658m
Level: Other - Primary bedroom 2.769m X 2.769m
Level: Other
- Listing source url Https://www.realtor.ca/real-estate/28076861/7111-baker-street-powell-river
- Listing type identifier Idx

$-2,933
/ Month

