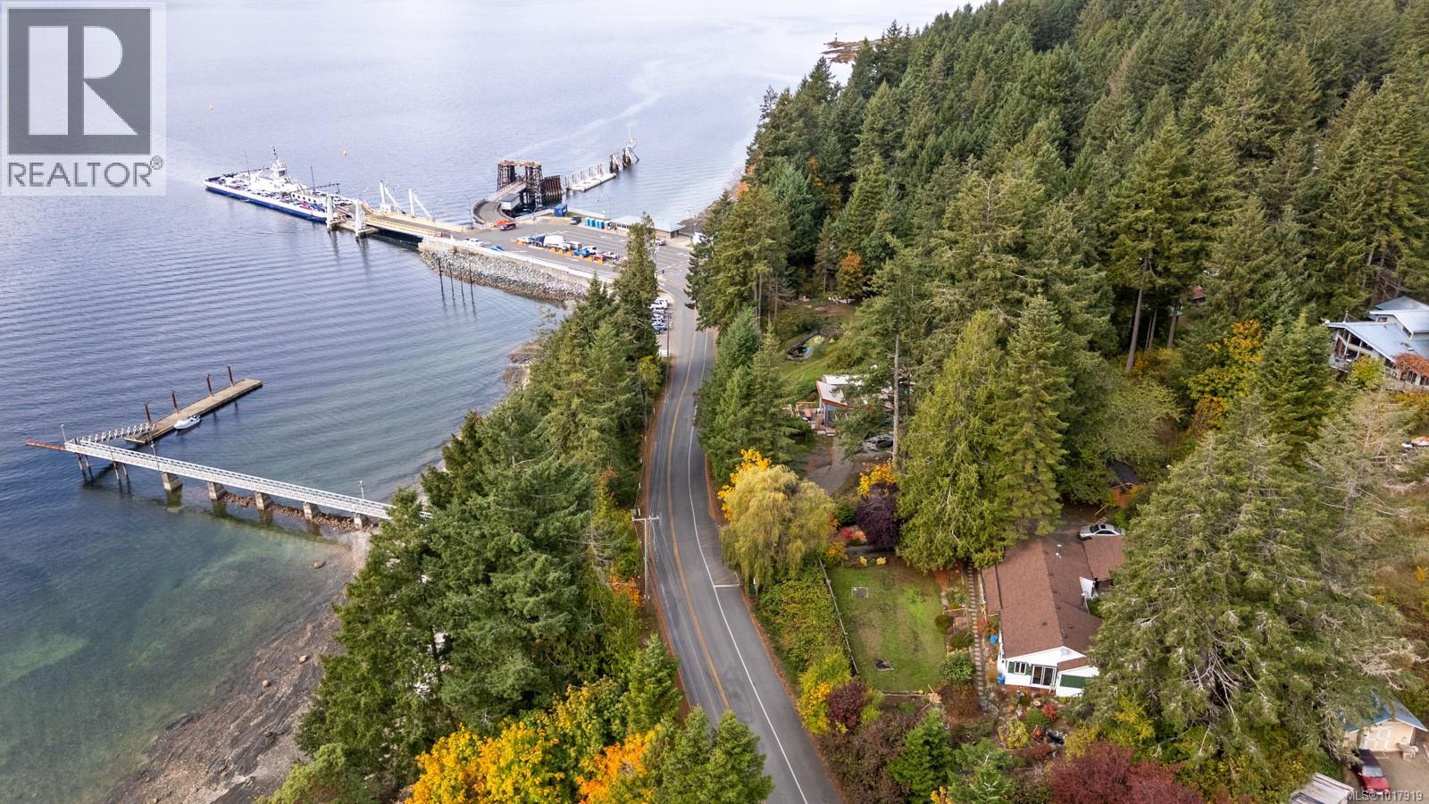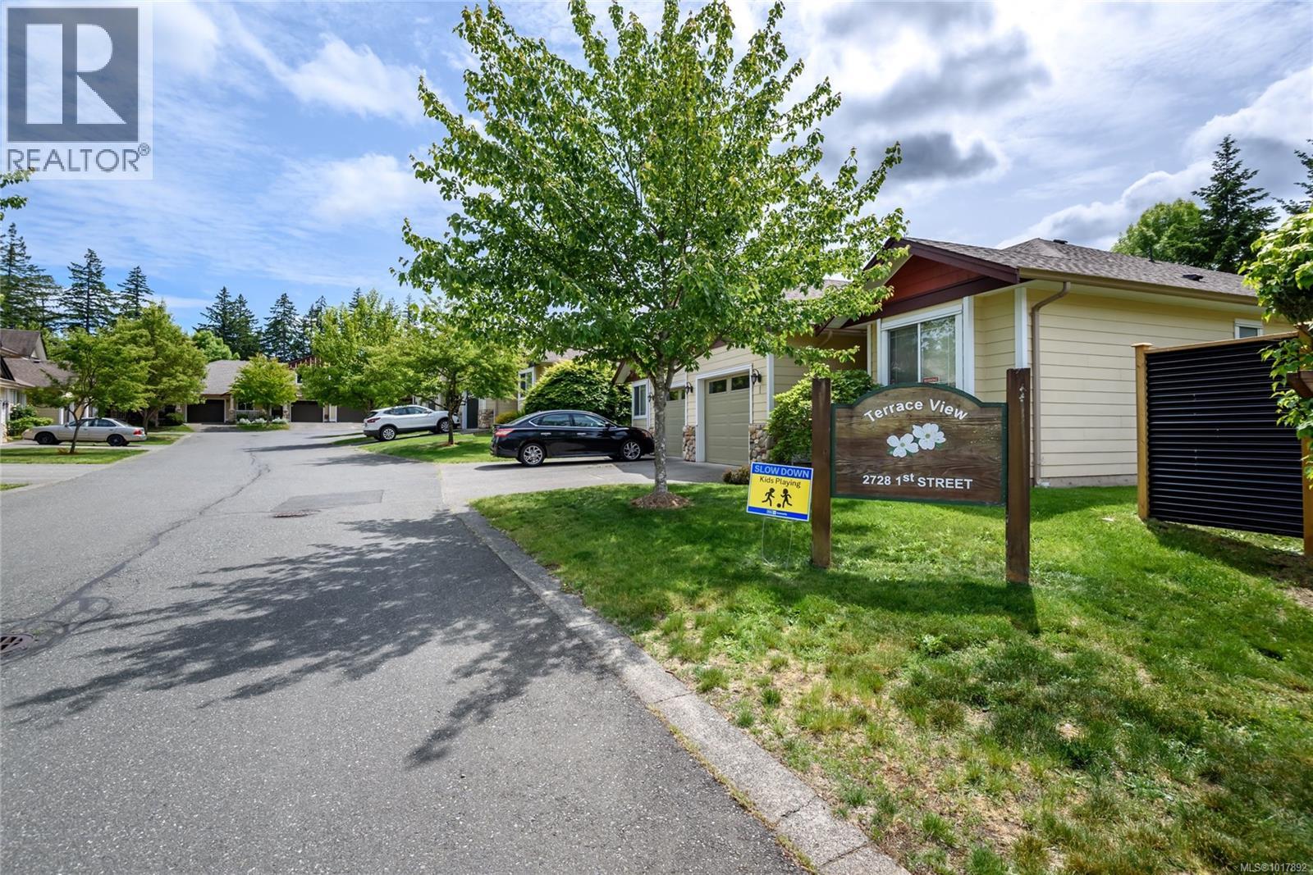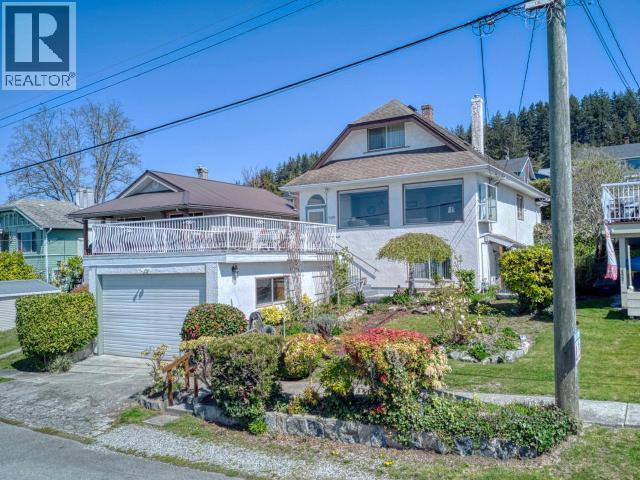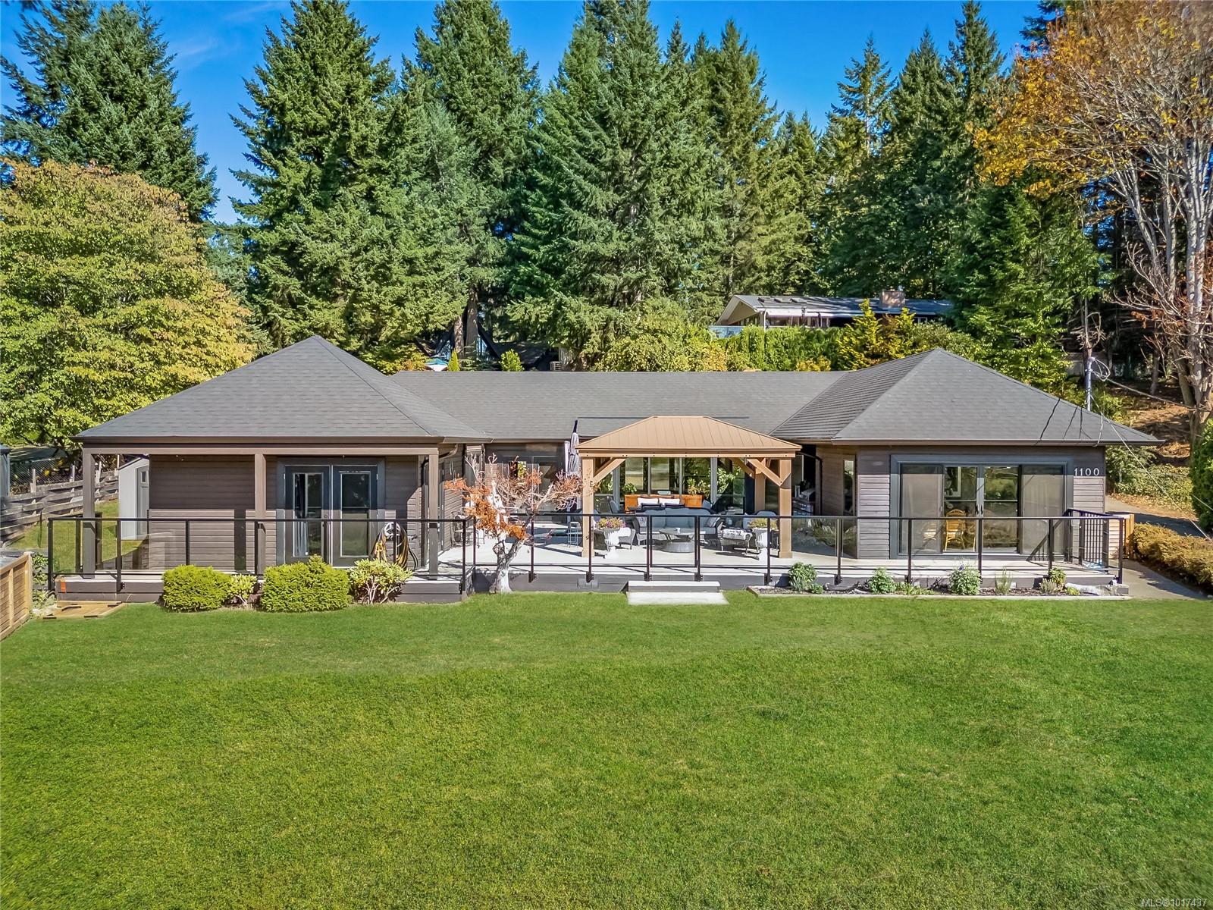- Houseful
- BC
- Powell River
- V8A
- 7151 Boswell St
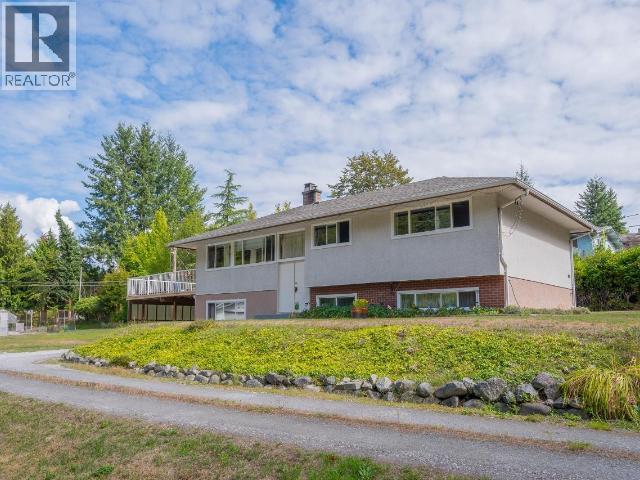
Highlights
This home is
5%
Time on Houseful
71 Days
School rated
4.8/10
Powell River
3.19%
Description
- Home value ($/Sqft)$319/Sqft
- Time on Houseful71 days
- Property typeSingle family
- Median school Score
- Lot size1.34 Acres
- Mortgage payment
IN TOWN ACREAGE! Solid single owner home in the Heart of Westview is walking distance to all amenities and is situated on a level 1.35 acre lot on a no-thru street. With five bedrooms and over 2,000sqf of living space plus a massive deck, attached carport and detached shop, this well-loved home has the space you need, inside and out. Updated windows and a brand new heat pump provide efficiency, and with three bedrooms up the layout is ideal for families. The basement offers easy suite conversion and the large property is zoned R2 (Single and Two Family) with potential for carriage home or development. You can't replace space! Check out this immaculate Central Westview home today. (id:55581)
Home overview
Amenities / Utilities
- Heat source Electric
- Heat type Heat pump
Interior
- # full baths 2
- # total bathrooms 2.0
- # of above grade bedrooms 5
Lot/ Land Details
- Lot desc Garden area
- Lot dimensions 1.34
Overview
- Lot size (acres) 1.34
- Building size 2352
- Listing # 19261
- Property sub type Single family residence
- Status Active
Rooms Information
metric
- Bedroom 3.658m X 3.962m
Level: Basement - Bedroom 3.353m X 2.743m
Level: Basement - Bathroom (# of pieces - 4) Measurements not available
Level: Basement - Workshop 3.353m X 2.743m
Level: Basement - Recreational room / games room 3.962m X 5.182m
Level: Basement - Laundry 2.743m X 9.449m
Level: Basement - Foyer 1.219m X 2.134m
Level: Main - Dining room 2.438m X 4.267m
Level: Main - Kitchen 2.743m X 4.267m
Level: Main - Bedroom 3.353m X 2.438m
Level: Main - Living room 4.267m X 5.182m
Level: Main - Bedroom 3.658m X 3.353m
Level: Main - Bathroom (# of pieces - 3) Measurements not available
Level: Main - Primary bedroom 3.658m X 3.962m
Level: Main
SOA_HOUSEKEEPING_ATTRS
- Listing source url Https://www.realtor.ca/real-estate/28719729/7151-boswell-street-powell-river
- Listing type identifier Idx
The Home Overview listing data and Property Description above are provided by the Canadian Real Estate Association (CREA). All other information is provided by Houseful and its affiliates.

Lock your rate with RBC pre-approval
Mortgage rate is for illustrative purposes only. Please check RBC.com/mortgages for the current mortgage rates
$-2,000
/ Month25 Years fixed, 20% down payment, % interest
$
$
$
%
$
%

Schedule a viewing
No obligation or purchase necessary, cancel at any time









