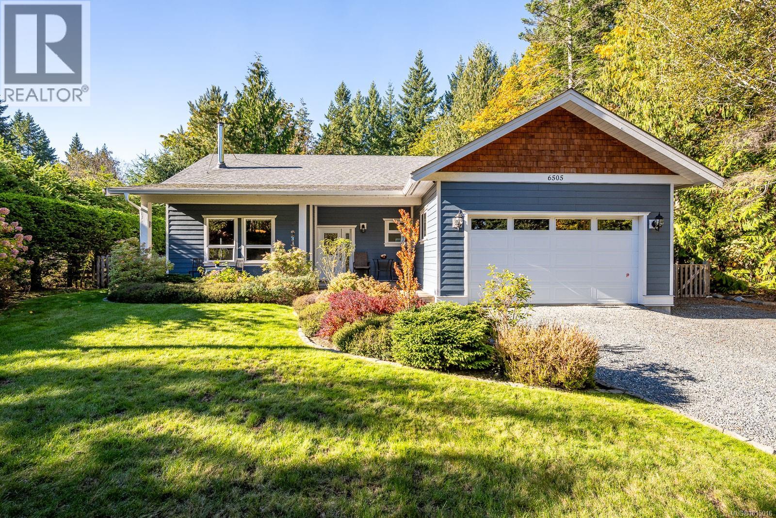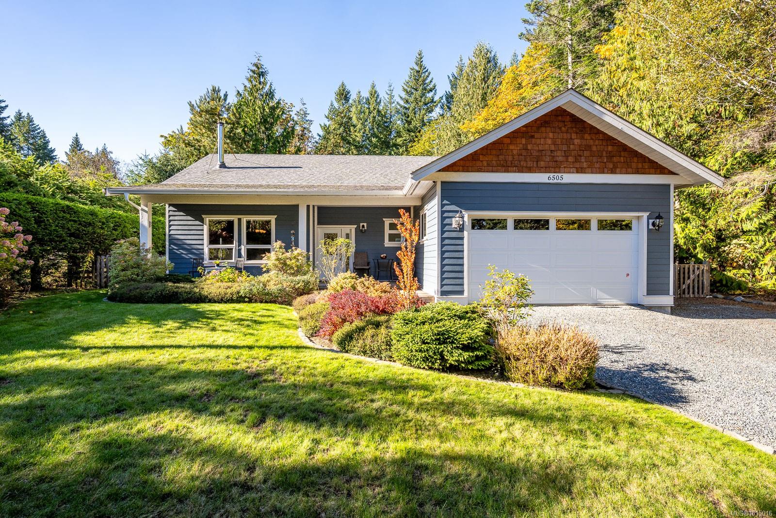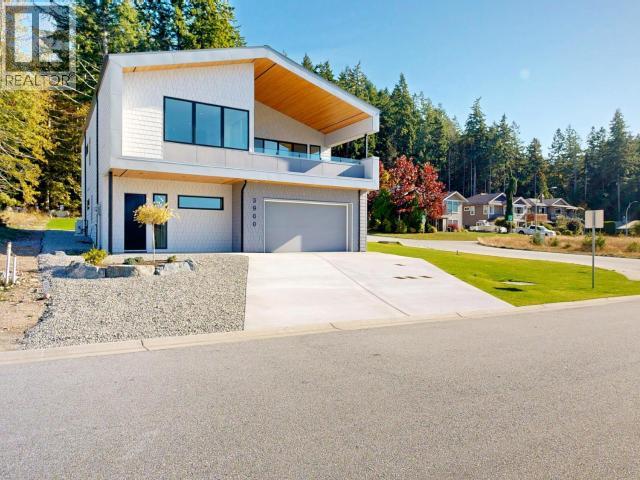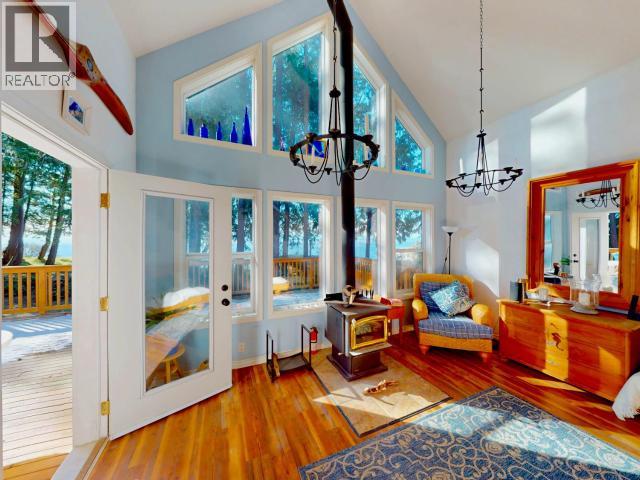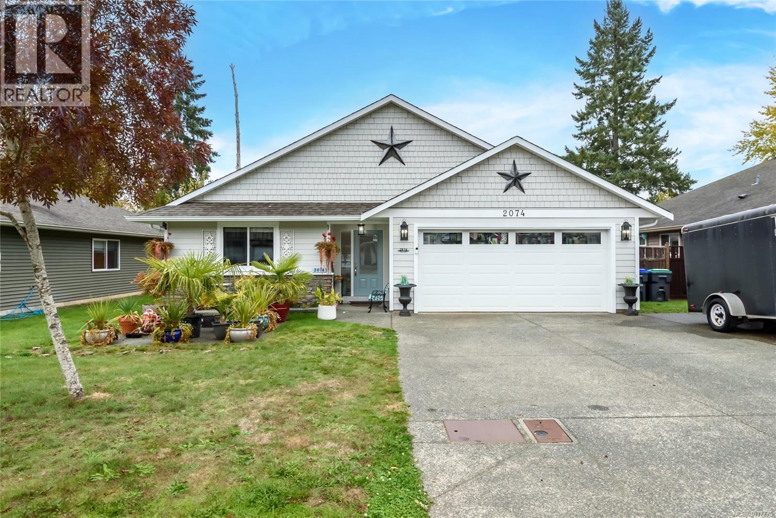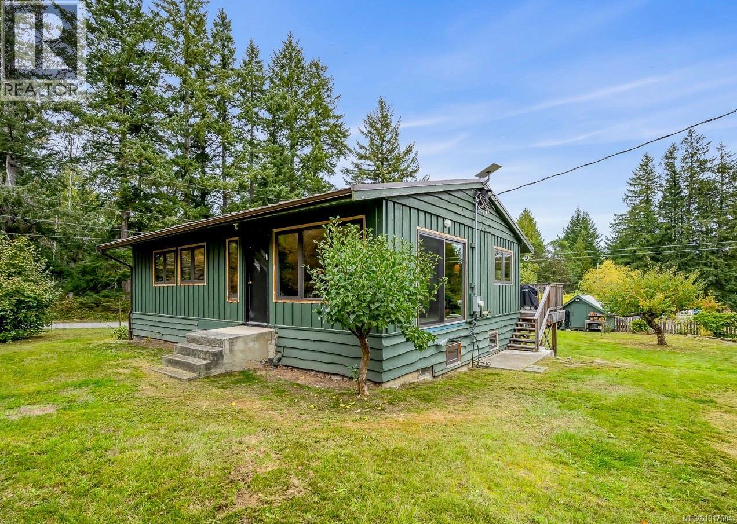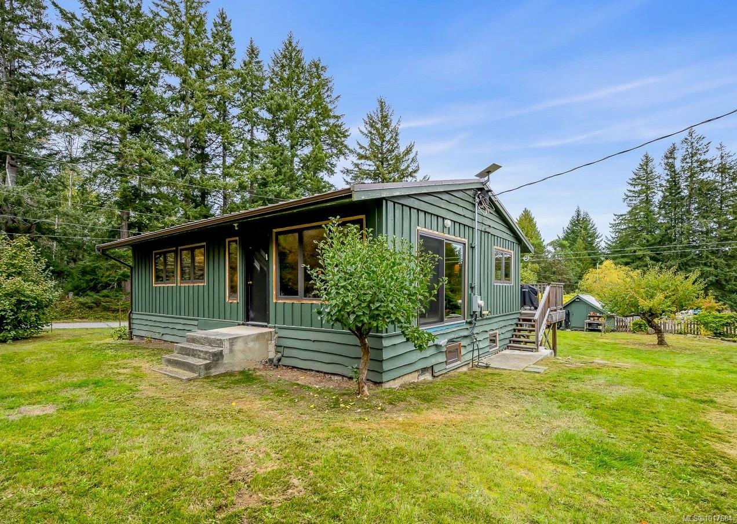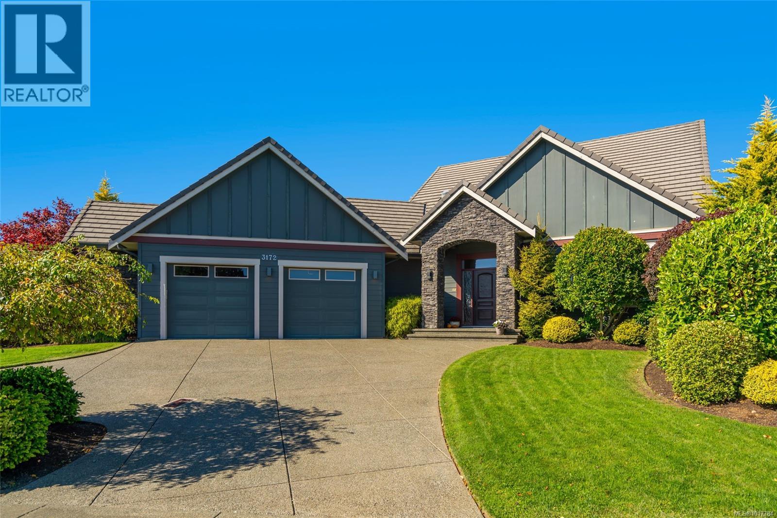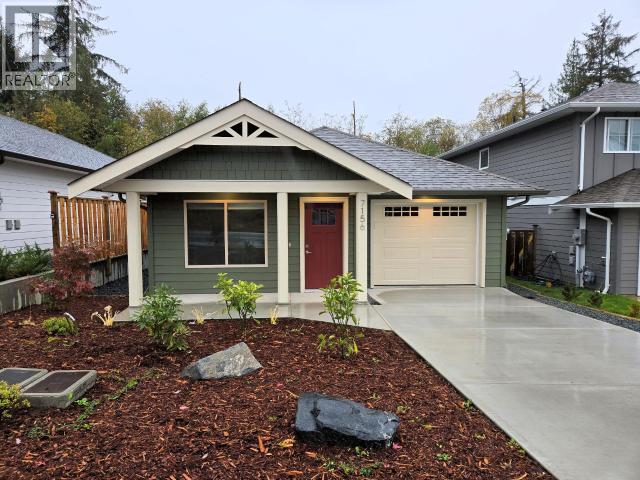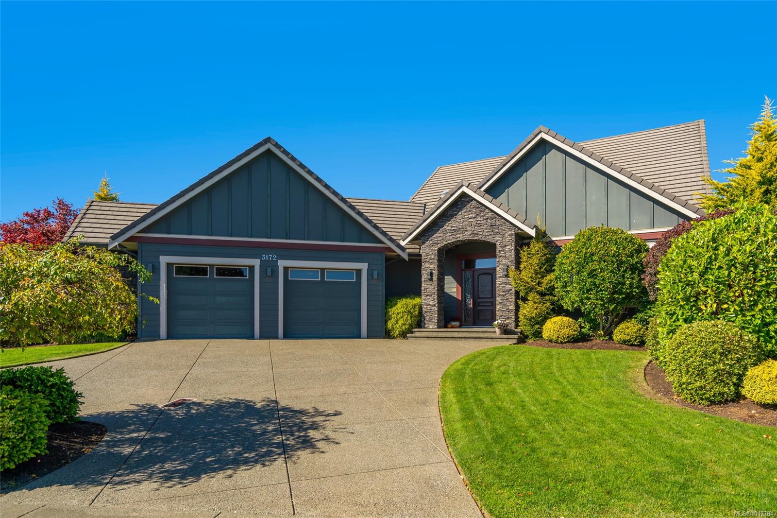- Houseful
- BC
- Powell River
- V8A
- 7173 Westminster St
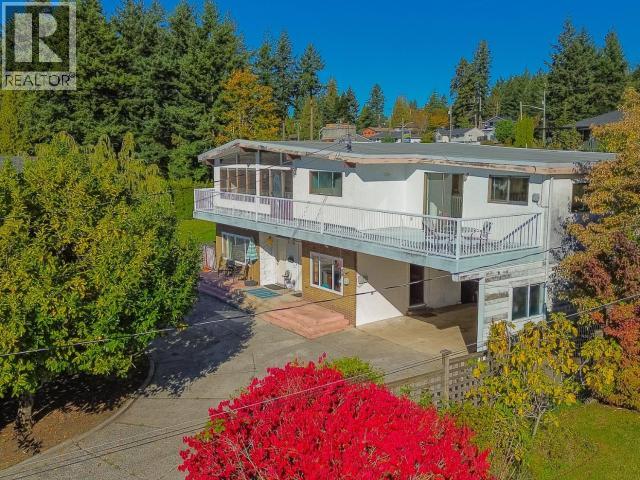
7173 Westminster St
7173 Westminster St
Highlights
Description
- Home value ($/Sqft)$226/Sqft
- Time on Housefulnew 45 hours
- Property typeSingle family
- Median school Score
- Year built1976
- Mortgage payment
PANORAMIC OCEAN VIEWS - Discover coastal living at its finest in this spacious 5-bedroom, 3-bathroom home located in the highly sought-after Grief Point neighbourhood. Situated just a stone's throw from the beach, this two-storey, level entry home includes a 2-bedroom suite on the lower level, perfect for extended family or rental income. Upstairs, you'll find vaulted ceilings in the open concept living and dining area that takes full advantage of the sweeping ocean views. There's 3 additional bedrooms, 2 bathrooms and a spacious family room with access to the front balcony. Outside you have a convenient circular driveway, oversized carport, and covered patio area in the rear. Ideally situated close to the beach, grocer, restaurants, marina, and more, this home offers a ton of potential. With a few modern updates, you can truly make this coastal gem your own--plus enjoy the benefit of a built-in mortgage helper. Don't miss this rare opportunity--call today for full details! (id:63267)
Home overview
- Cooling None
- Heat source Electric, wood
- Heat type Baseboard heaters
- Has garage (y/n) Yes
- # full baths 3
- # total bathrooms 3.0
- # of above grade bedrooms 5
- View Ocean view
- Lot dimensions 10193
- Lot size (acres) 0.23949718
- Building size 3224
- Listing # 19426
- Property sub type Single family residence
- Status Active
- Primary bedroom 3.658m X 4.267m
Level: Basement - Kitchen 4.267m X 4.877m
Level: Basement - Living room 4.267m X 5.182m
Level: Basement - Laundry 3.048m X 4.267m
Level: Basement - Foyer 3.658m X 1.829m
Level: Basement - Bathroom (# of pieces - 4) Measurements not available
Level: Basement - Bedroom 3.048m X 4.267m
Level: Basement - Other 2.743m X 4.877m
Level: Basement - Dining room 3.353m X 3.962m
Level: Main - Living room 5.182m X 4.572m
Level: Main - Bedroom 2.743m X 4.267m
Level: Main - Other 9.144m X 5.791m
Level: Main - Bedroom 3.048m X 4.267m
Level: Main - Bathroom (# of pieces - 4) Measurements not available
Level: Main - Ensuite bathroom (# of pieces - 4) Measurements not available
Level: Main - Primary bedroom 4.877m X 3.353m
Level: Main - Kitchen 3.353m X 5.182m
Level: Main
- Listing source url Https://www.realtor.ca/real-estate/29005300/7173-westminster-street-powell-river
- Listing type identifier Idx

$-1,946
/ Month

