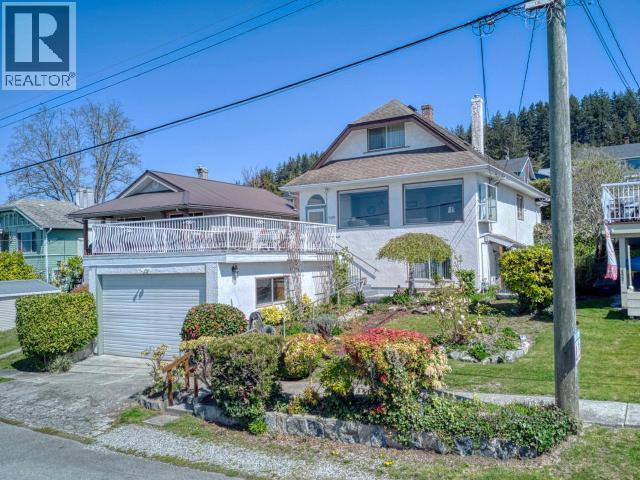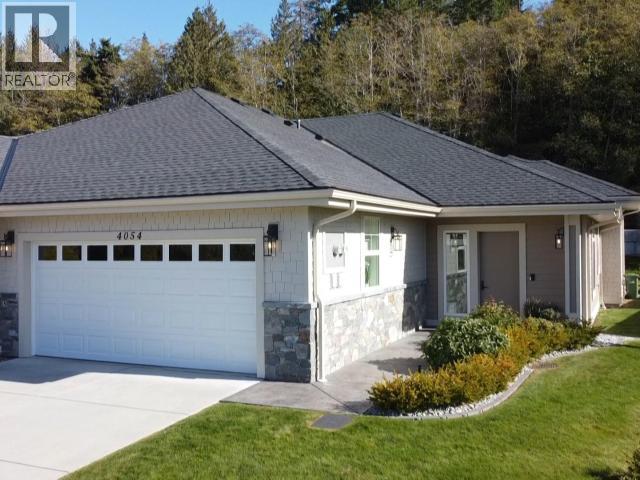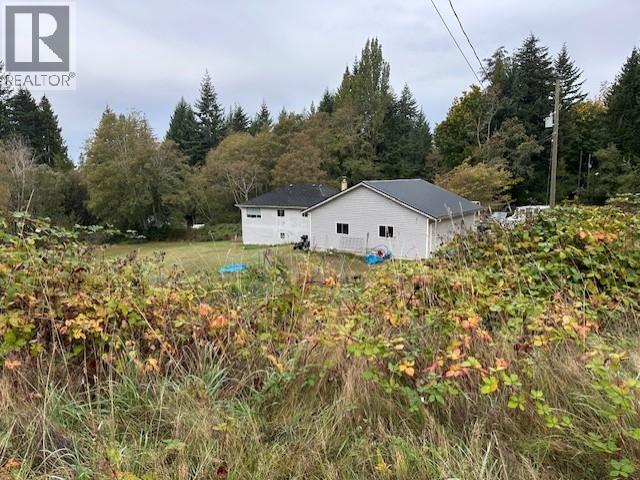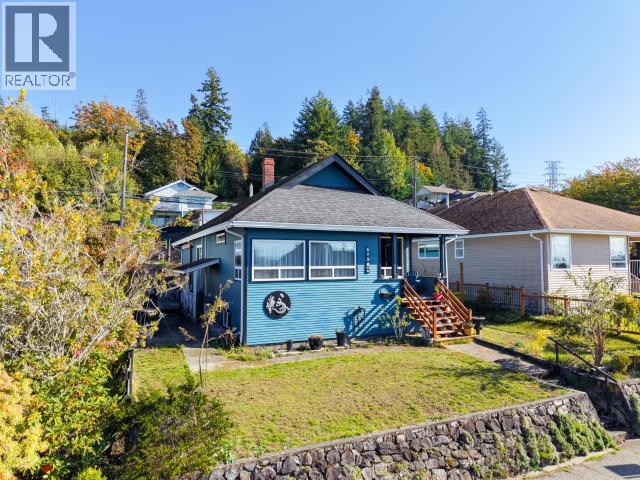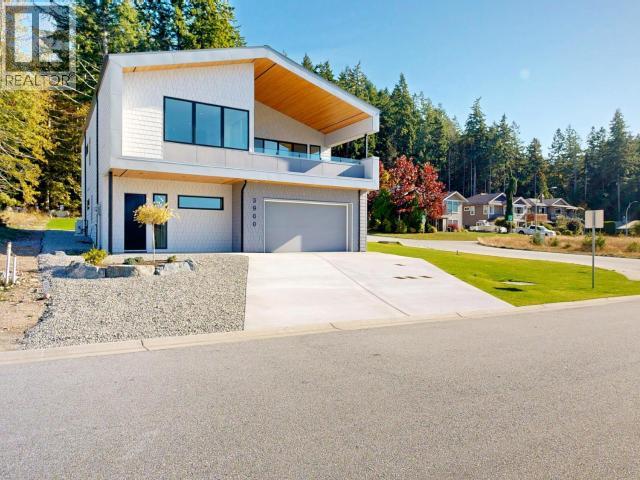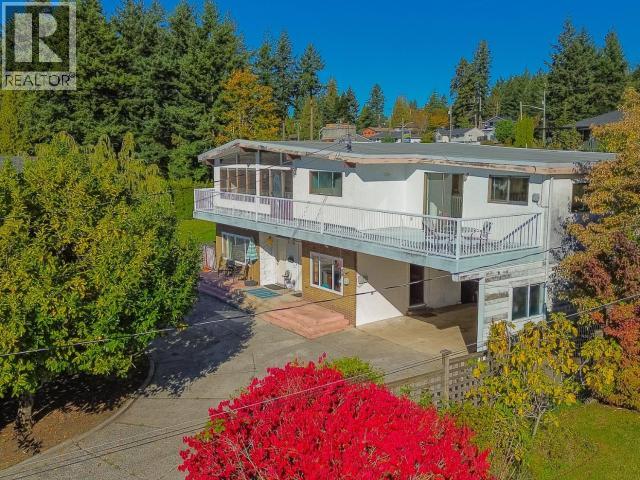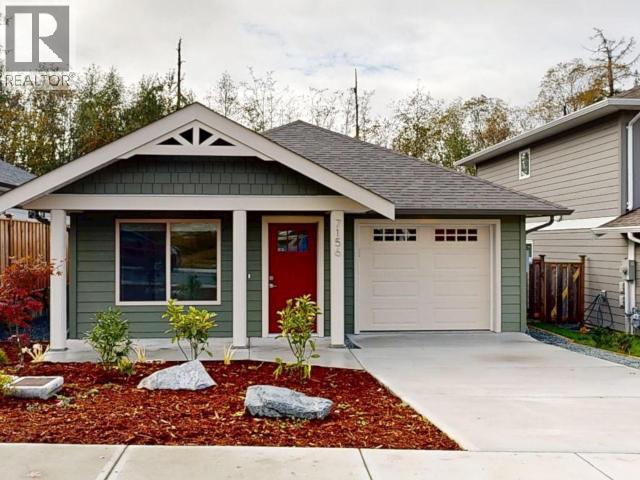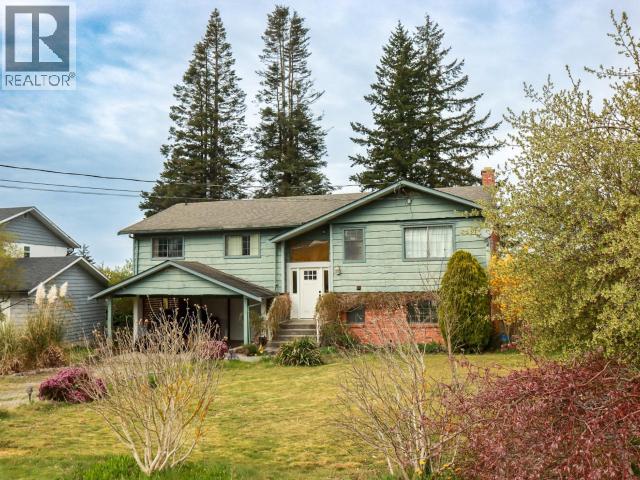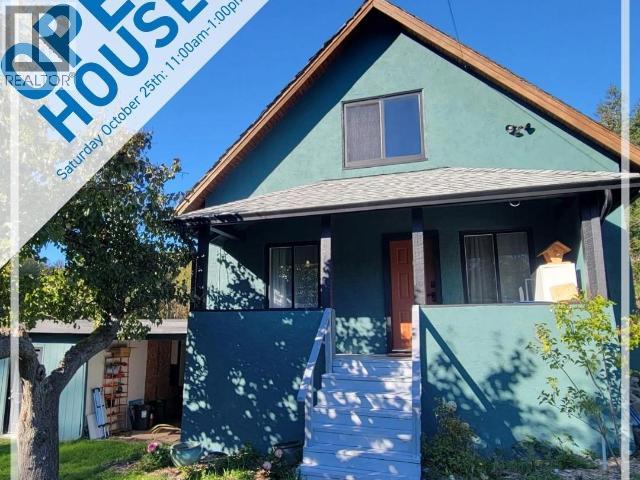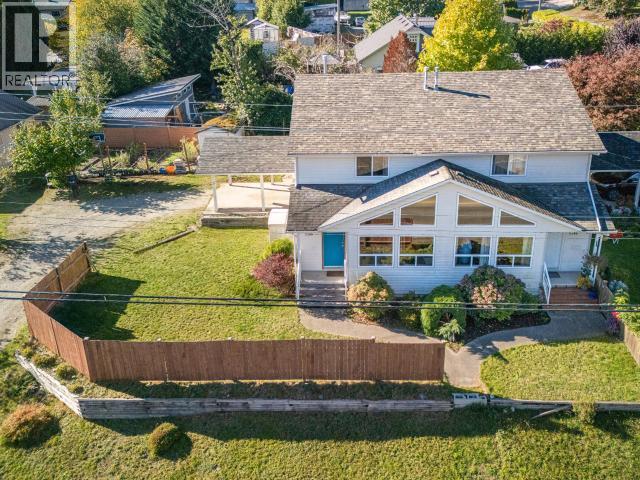- Houseful
- BC
- Powell River
- 7177 Huntingdon St
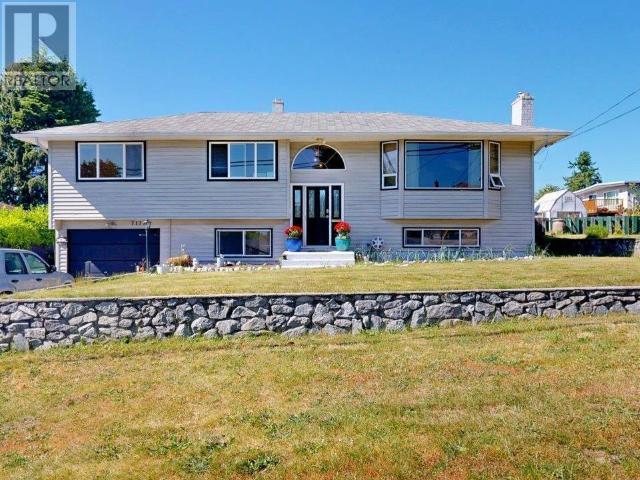
7177 Huntingdon St
For Sale
133 Days
$599,900 $20K
$579,900
4 beds
3 baths
2,125 Sqft
7177 Huntingdon St
For Sale
133 Days
$599,900 $20K
$579,900
4 beds
3 baths
2,125 Sqft
Highlights
This home is
7%
Time on Houseful
133 Days
School rated
4.8/10
Description
- Home value ($/Sqft)$273/Sqft
- Time on Houseful133 days
- Property typeSingle family
- Median school Score
- Year built1965
- Mortgage payment
WELL-KEPT FAMILY HOME in central Westview. This 4 bedroom, 3 bath home is ready to have a new family make it their own! The main floor has a spacious living room with a cosy fireplace, as well as a family room opening to the deck. A greenhouse window in the kitchen is perfect for growing fresh herbs. Three bedrooms are upstairs, along with a 5pc main bathroom. The primary bedroom has a 2pc ensuite and sliding doors to the deck. Downstairs has a big rec room, bedroom, and a tidy laundry room with 2pc bath. There's a large, fenced backyard for gardening and playtime, plus a covered patio and sunny deck. Great central location with schools, shopping, sea walk and marina all within a five minute drive. Call today to take a look! (id:63267)
Home overview
Amenities / Utilities
- Cooling None
- Heat source Natural gas
- Heat type Forced air
Exterior
- # parking spaces 1
- Has garage (y/n) Yes
Interior
- # full baths 3
- # total bathrooms 3.0
- # of above grade bedrooms 4
Location
- View Mountain view, ocean view
Lot/ Land Details
- Lot dimensions 11326
Overview
- Lot size (acres) 0.2661184
- Building size 2125
- Listing # 19050
- Property sub type Single family residence
- Status Active
Rooms Information
metric
- Other 3.048m X 2.997m
Level: Basement - Bathroom (# of pieces - 2) Measurements not available
Level: Basement - Laundry 2.921m X 3.353m
Level: Basement - Bedroom 3.353m X 3.962m
Level: Basement - Recreational room / games room 3.658m X 5.486m
Level: Basement - Living room 4.115m X 5.486m
Level: Main - Bathroom (# of pieces - 2) Measurements not available
Level: Main - Kitchen 3.048m X 2.972m
Level: Main - Bedroom 2.743m X 3.658m
Level: Main - Primary bedroom 3.302m X 3.962m
Level: Main - Bedroom 2.743m X 3.353m
Level: Main - Family room 4.724m X 5.486m
Level: Main - Bathroom (# of pieces - 5) Measurements not available
Level: Main - Dining room 3.658m X 2.997m
Level: Main
SOA_HOUSEKEEPING_ATTRS
- Listing source url Https://www.realtor.ca/real-estate/28446830/7177-huntingdon-street-powell-river
- Listing type identifier Idx
The Home Overview listing data and Property Description above are provided by the Canadian Real Estate Association (CREA). All other information is provided by Houseful and its affiliates.

Lock your rate with RBC pre-approval
Mortgage rate is for illustrative purposes only. Please check RBC.com/mortgages for the current mortgage rates
$-1,546
/ Month25 Years fixed, 20% down payment, % interest
$
$
$
%
$
%

Schedule a viewing
No obligation or purchase necessary, cancel at any time



