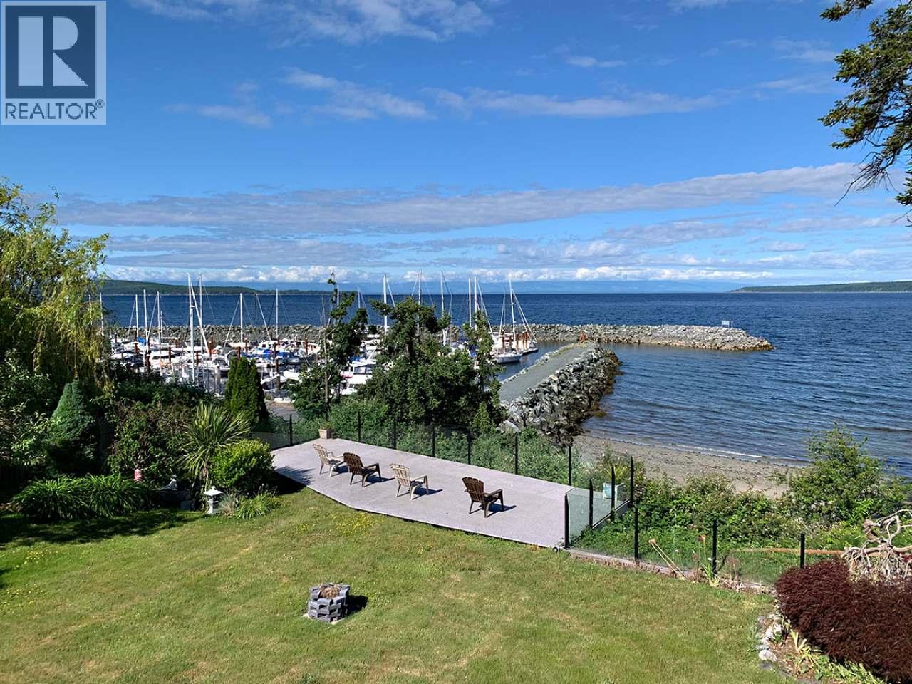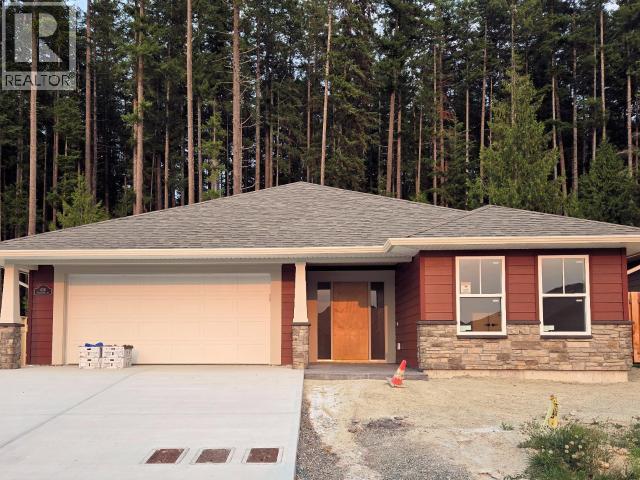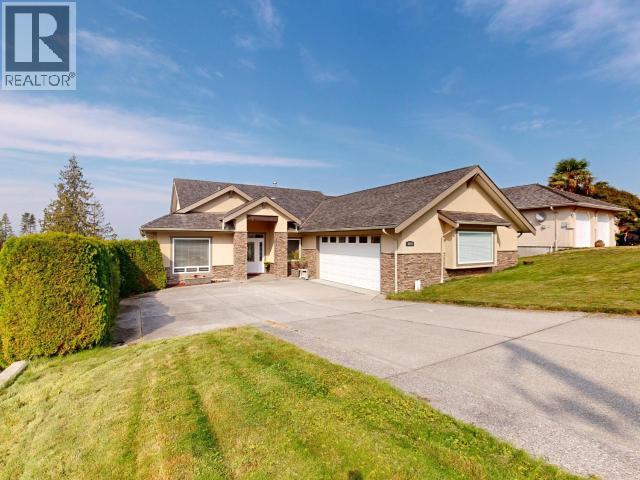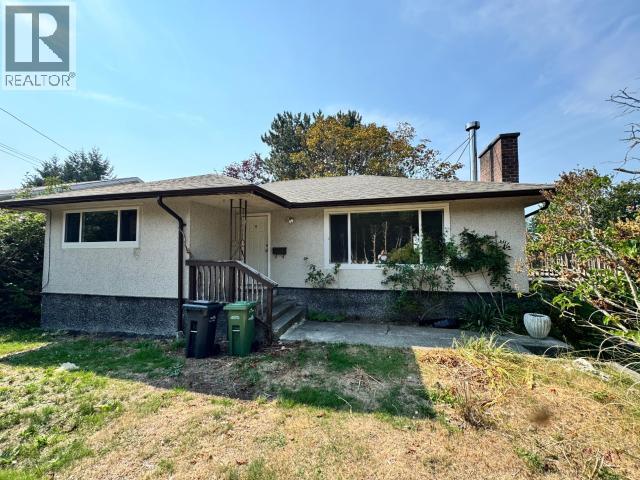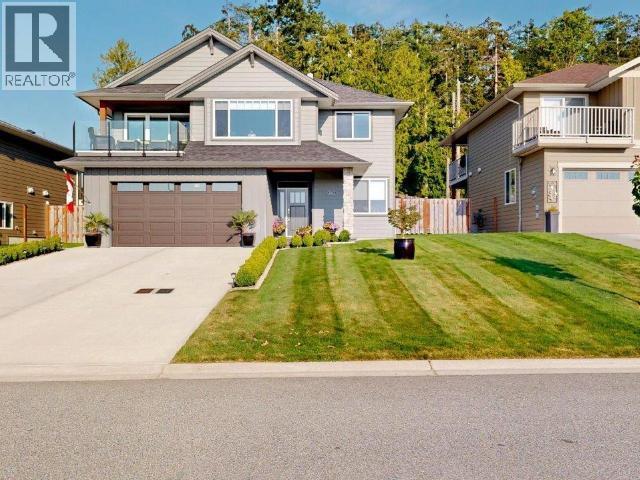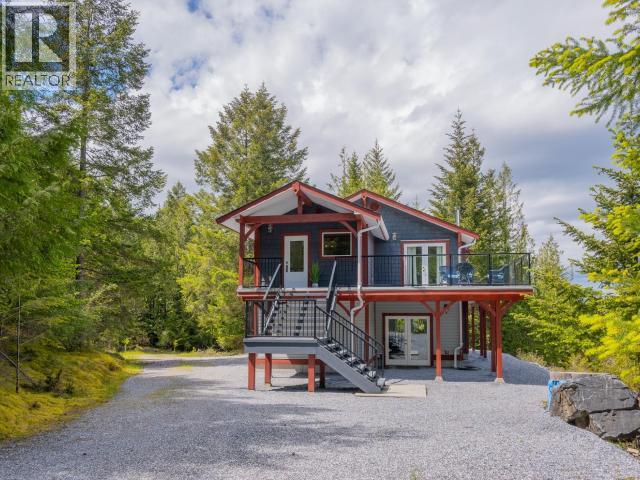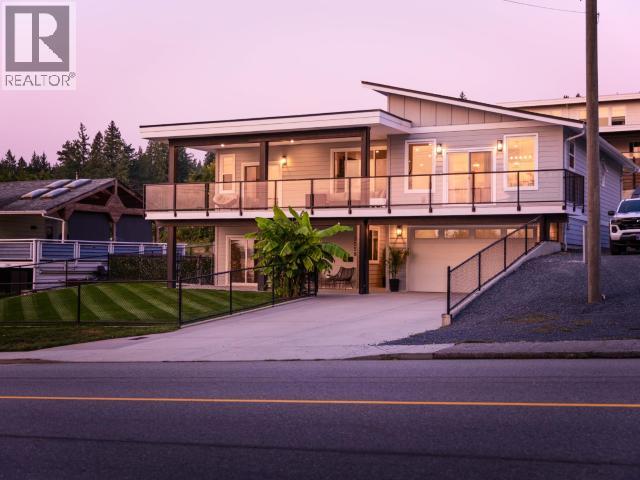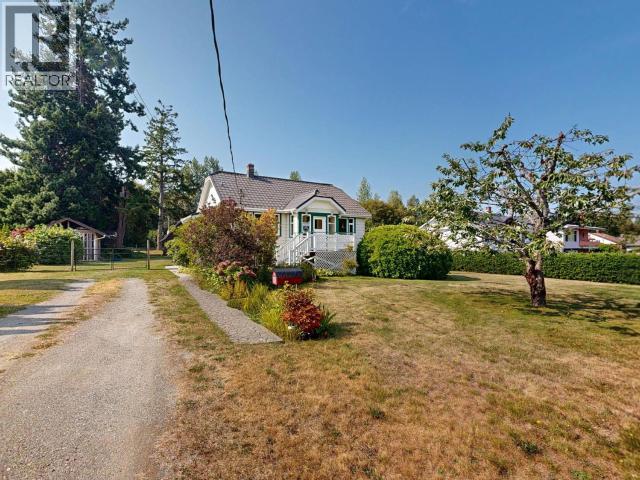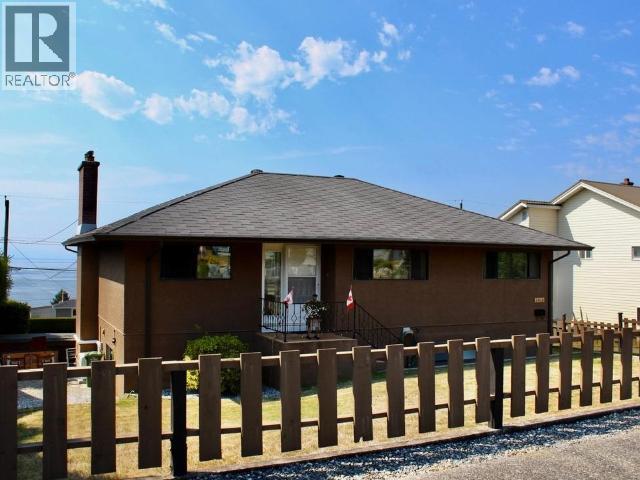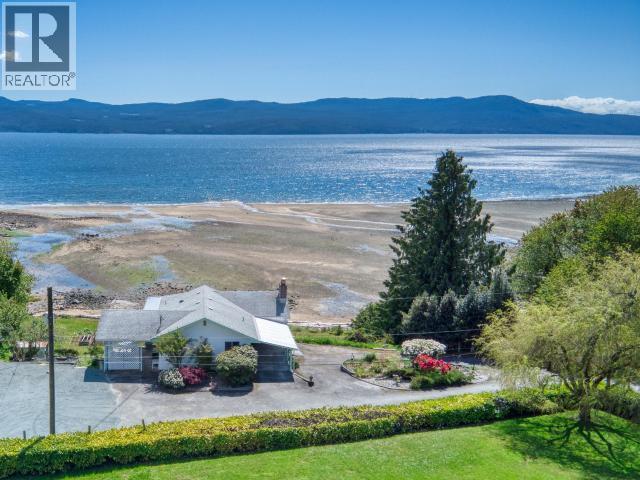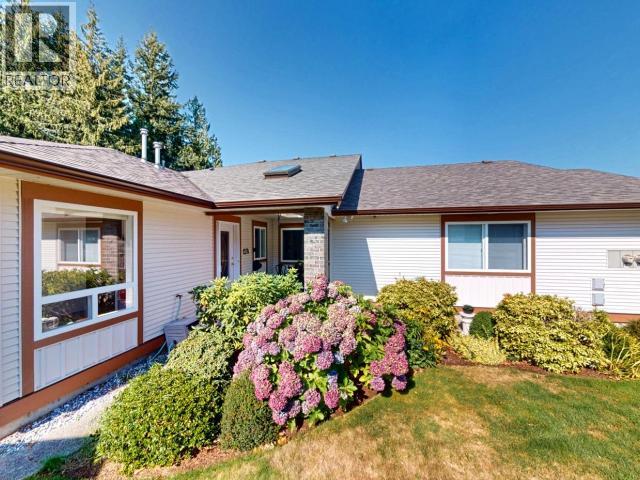- Houseful
- BC
- Powell River
- 7216 Glacier St
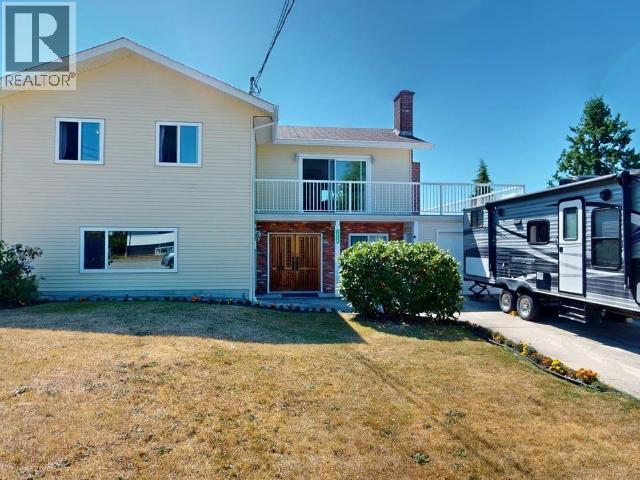
Highlights
Description
- Home value ($/Sqft)$268/Sqft
- Time on Houseful16 days
- Property typeSingle family
- Median school Score
- Year built1981
- Mortgage payment
OCEAN VIEW FAMILY HOME IN WESTVIEW. This bright, clean and very well maintained 4 bedroom, 3 bathroom home offers plenty of space for the whole family. On the main floor you will find 3 spacious bedrooms, a 3pc ensuite + 5 pc bathroom. A comfortable and functional layout granting you ocean views from the kitchen, dining and living room! The lower level provides room to grow with a second living room, 4th bedroom, and a large rec room plus, excellent suite potential with a second kitchen already underway. Enjoy the natural light that fills the home or step outside to the expansive deck where you can take in ocean views and Powell River sunsets. The level, fully fenced back yard, is perfect for kids or pets, complete with garden beds for your green thumb. A single-car garage plus ample driveway space gives you room to park your boat or RV. Fantastic location- close to schools, shopping, trails, and recreation. Don't miss this opportunity--call today to book your showing! (id:63267)
Home overview
- Cooling None
- Heat source Electric
- Heat type Baseboard heaters
- Fencing Fence
- # parking spaces 1
- Has garage (y/n) Yes
- # full baths 3
- # total bathrooms 3.0
- # of above grade bedrooms 4
- Community features Family oriented
- View Mountain view, ocean view
- Lot desc Garden area
- Lot dimensions 8712
- Lot size (acres) 0.20469925
- Building size 2424
- Listing # 19292
- Property sub type Single family residence
- Status Active
- Living room 4.674m X 4.47m
Level: Basement - Kitchen 2.184m X 2.896m
Level: Basement - Laundry 1.905m X 2.311m
Level: Basement - Living room 5.207m X 4.089m
Level: Basement - Bedroom 3.48m X 3.454m
Level: Basement - Other 4.293m X 2.565m
Level: Basement - Ensuite bathroom (# of pieces - 3) Measurements not available
Level: Main - Bedroom 2.946m X 3.048m
Level: Main - Bathroom (# of pieces - 5) Measurements not available
Level: Main - Living room 4.039m X 4.191m
Level: Main - Primary bedroom 4.039m X 3.556m
Level: Main - Dining room 3.556m X 3.531m
Level: Main - Bedroom 2.921m X 3.759m
Level: Main - Kitchen 3.073m X 3.556m
Level: Main
- Listing source url Https://www.realtor.ca/real-estate/28756616/7216-glacier-street-powell-river
- Listing type identifier Idx

$-1,733
/ Month

