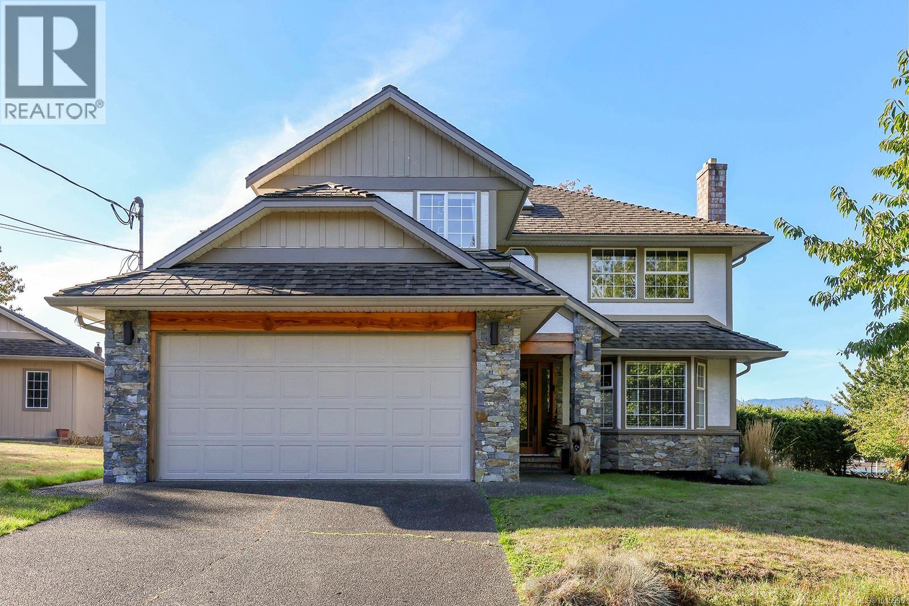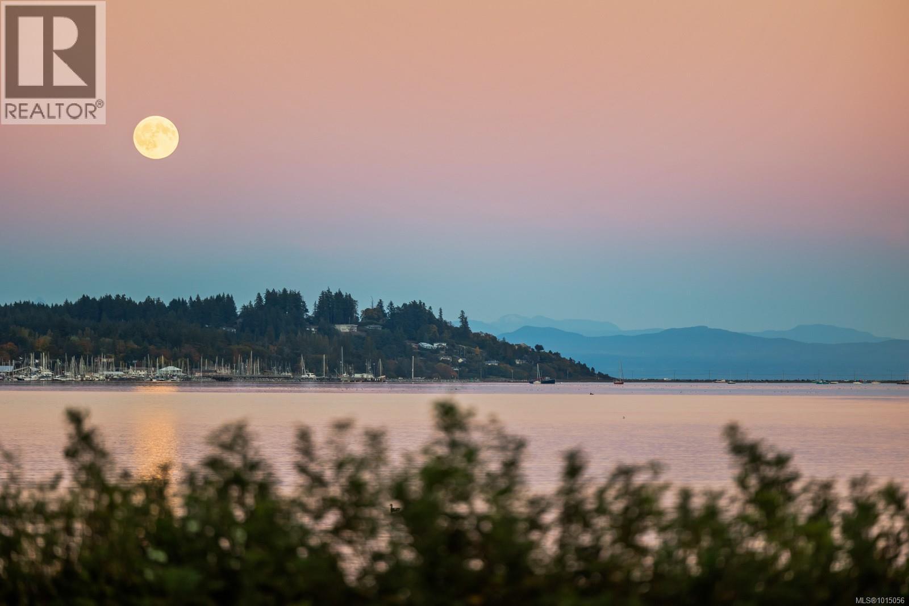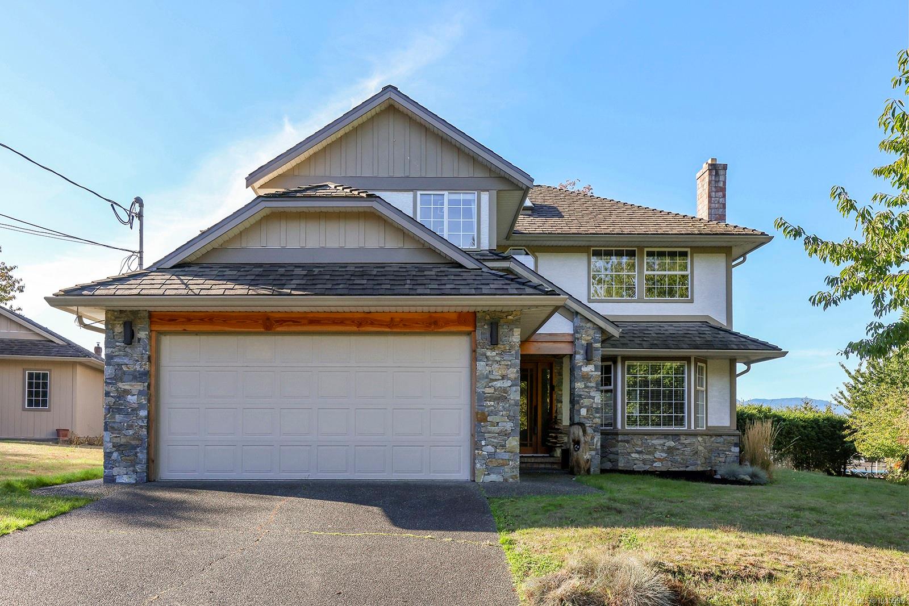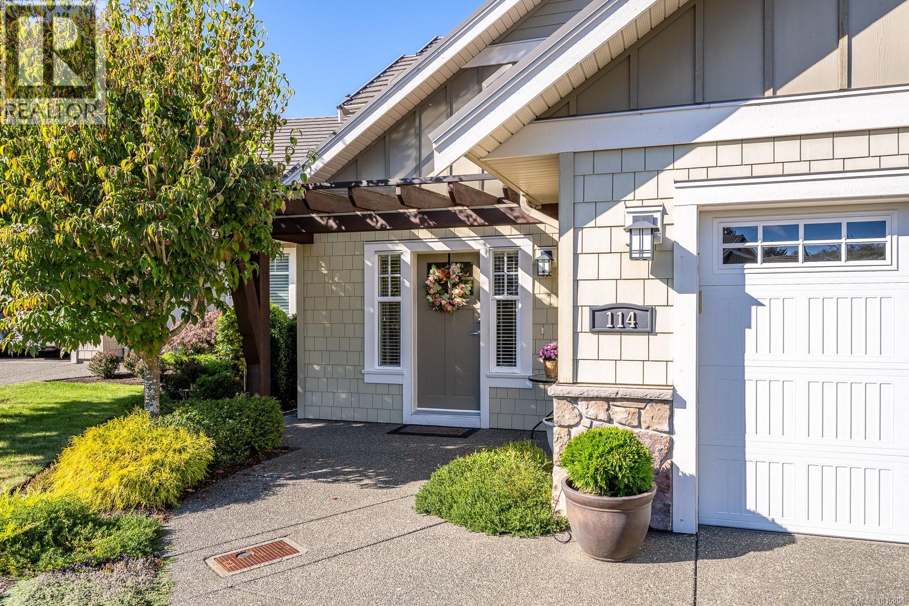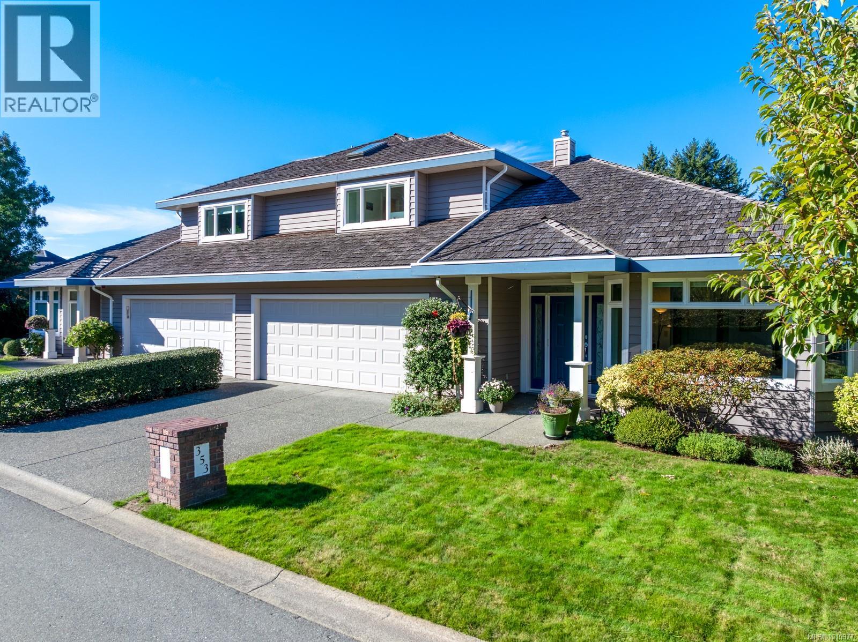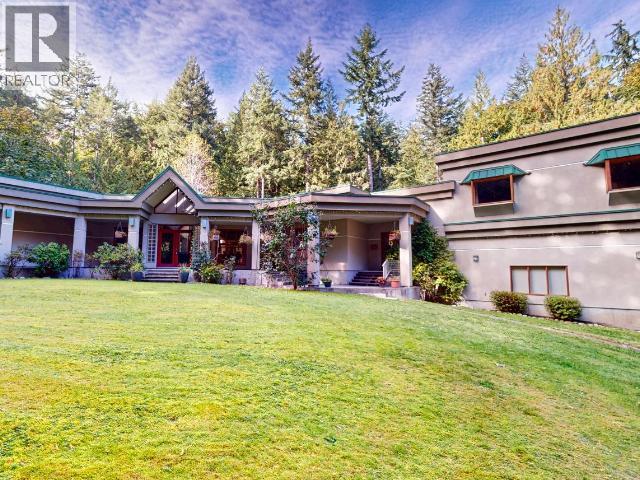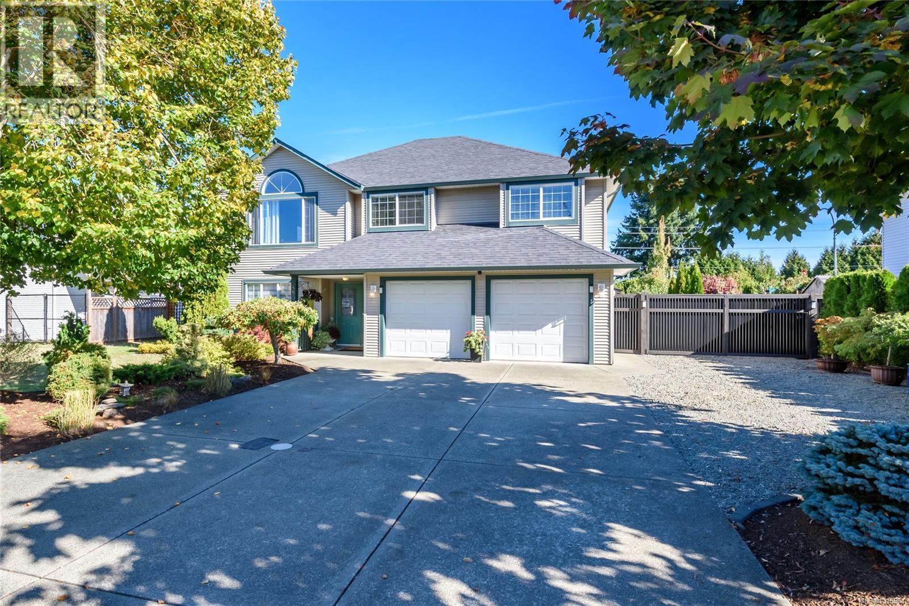- Houseful
- BC
- Powell River
- V8A
- 7224 Toba St
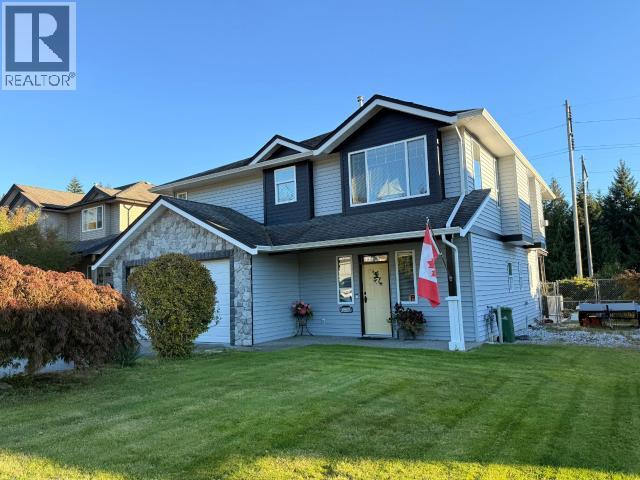
Highlights
Description
- Home value ($/Sqft)$342/Sqft
- Time on Housefulnew 4 hours
- Property typeSingle family
- Median school Score
- Year built2005
- Mortgage payment
Welcome to 7224 Toba St! This beautiful 3 bedroom, 3 bathroom home is located in one of the most sought-after neighborhoods. Set on a large, level, fully fenced lot with trails right from your backyard, this property offers space and outdoor enjoyment. There's plenty of room for all your toys with RV parking, a two-bay garage, and loads of additional parking. Upstairs features three bedrooms, two bathrooms, a formal living and dining room, and a bright kitchen open to a cozy sitting area with a gas fireplace. The updated kitchen shines with quartz countertops and a crisp, clean design. Downstairs you'll find a spacious family room, laundry area, in-house workshop, and a large storage room. This is a well-cared-for home in a fantastic location, ready for its next family to enjoy! (id:63267)
Home overview
- Cooling None
- Heat source Natural gas
- Heat type Forced air
- Fencing Fence
- # parking spaces 2
- # full baths 3
- # total bathrooms 3.0
- # of above grade bedrooms 3
- Lot desc Garden area
- Lot dimensions 8276
- Lot size (acres) 0.1944549
- Building size 2164
- Listing # 19397
- Property sub type Single family residence
- Status Active
- Laundry 2.667m X 1.702m
Level: Basement - Family room 6.807m X 5.791m
Level: Basement - Bathroom (# of pieces - 3) Measurements not available
Level: Basement - Foyer 3.531m X 4.166m
Level: Basement - Workshop 4.343m X 3.429m
Level: Basement - Workshop 5.664m X 2.743m
Level: Basement - Bedroom 3.429m X 2.743m
Level: Main - Living room 3.658m X 3.785m
Level: Main - Kitchen 8.23m X 3.353m
Level: Main - Dining room 2.413m X 4.47m
Level: Main - Den 3.607m X 3.607m
Level: Main - Bathroom (# of pieces - 3) Measurements not available
Level: Main - Bathroom (# of pieces - 4) Measurements not available
Level: Main - Bathroom (# of pieces - 3) Measurements not available
Level: Main - Primary bedroom 4.267m X 3.658m
Level: Main - Bedroom 3.581m X 2.743m
Level: Main
- Listing source url Https://www.realtor.ca/real-estate/28963853/7224-toba-street-powell-river
- Listing type identifier Idx

$-1,973
/ Month

