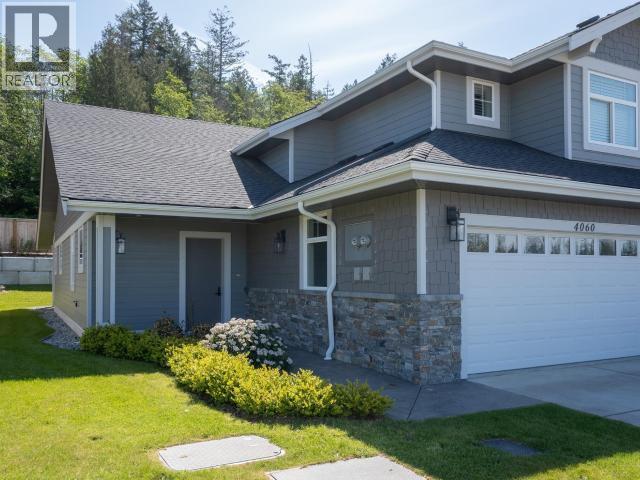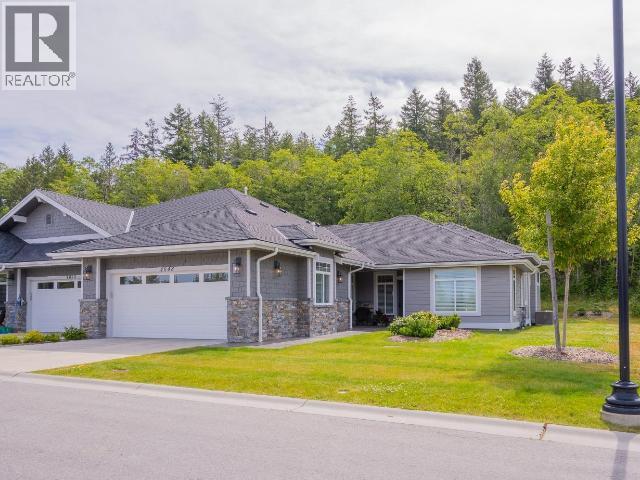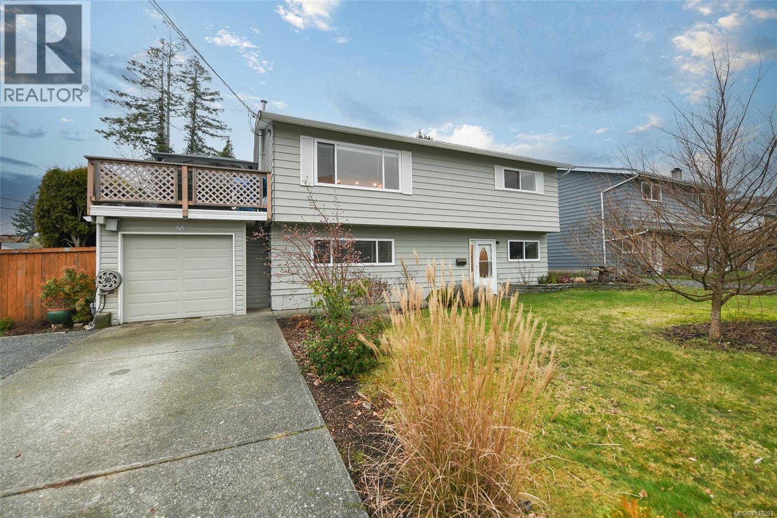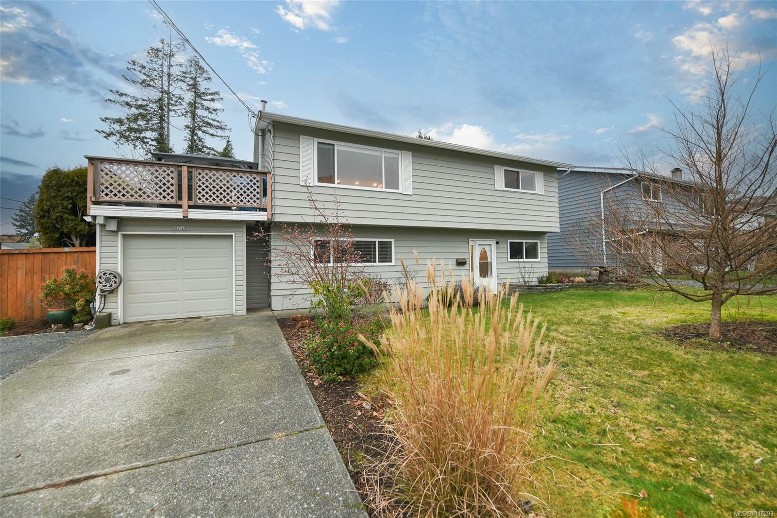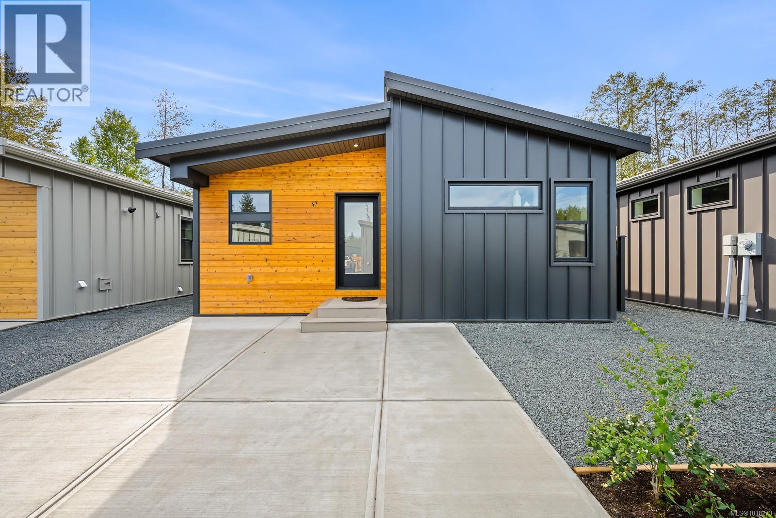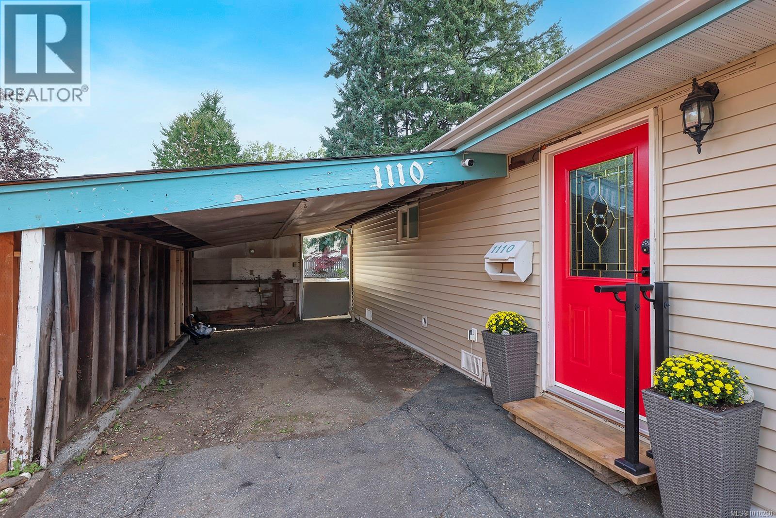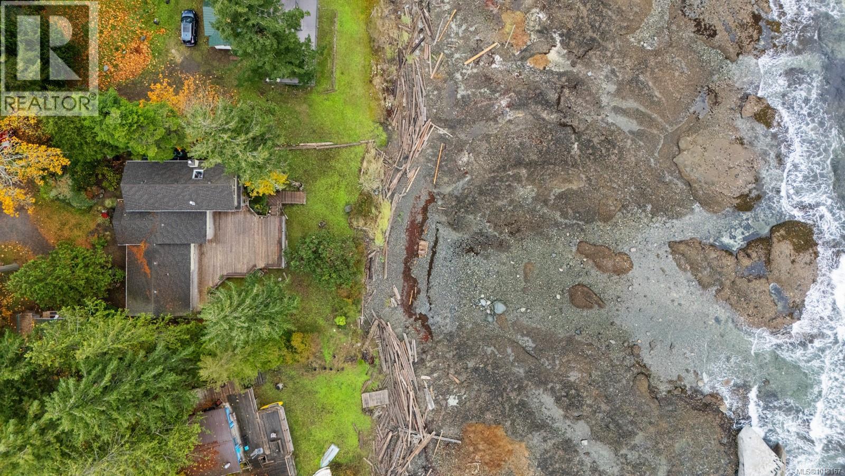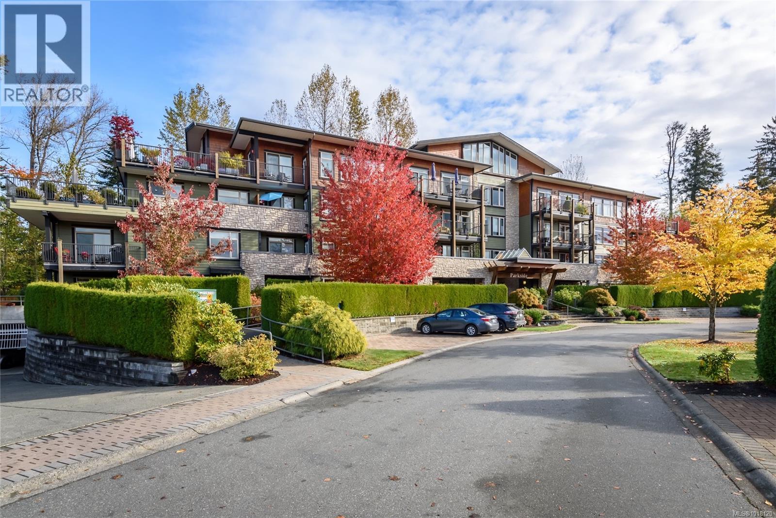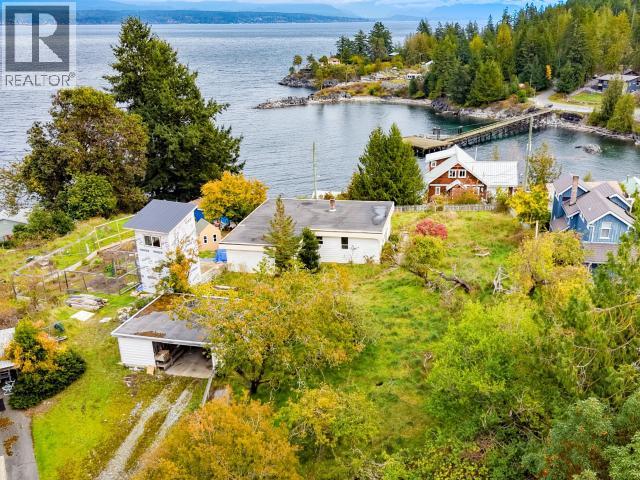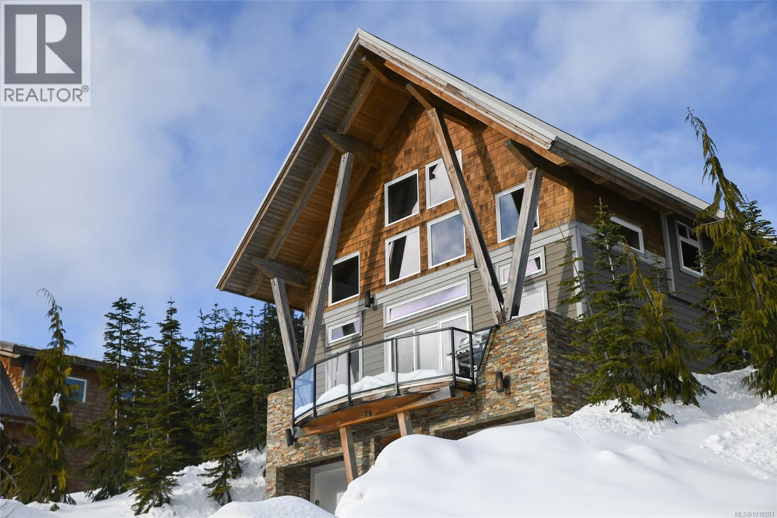- Houseful
- BC
- Powell River
- V8A
- 7361 Glacier St
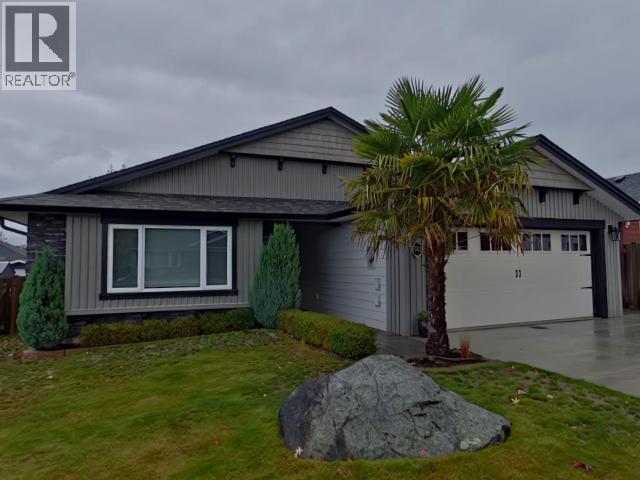
Highlights
Description
- Home value ($/Sqft)$466/Sqft
- Time on Housefulnew 5 hours
- Property typeSingle family
- Median school Score
- Year built2013
- Mortgage payment
Lovely 3 Bedroom rancher in a desirable neighbourhood! You will appreciate all the extras this home has to offer! Natural wood floors, ductless heat pump, spacious and attractive kitchen, central island and breakfast bar. The dining room is encompassed by windows, allowing plenty of natural light with a glimpse of the ocean and sunset views. From the dining area are French doors leading to an outdoor covered brick patio with a natural gas outlet for your outdoor grill. The home's open layout allows you to enjoy the natural gas fireplace from the kitchen and the living room area. All three bedrooms are generous in size which includes the primary bedroom with a walk-in closet and 5 piece ensuite. The low maintenance, fully fenced backyard includes a garden shed and mature landscaping. Other extras include a 20ft X 19ft double attached garage, perfect for your car, recreation toys, storage and workshop. It's a great package and a lovely home. Don't miss out on this one! (id:63267)
Home overview
- Cooling Heat pump, ductless
- Heat source Electric, natural gas
- Heat type Forced air
- # parking spaces 2
- # full baths 2
- # total bathrooms 2.0
- # of above grade bedrooms 3
- Community features Family oriented
- View Ocean view
- Lot dimensions 6098
- Lot size (acres) 0.14328007
- Building size 1556
- Listing # 19439
- Property sub type Single family residence
- Status Active
- Ensuite bathroom (# of pieces - 5) Measurements not available
Level: Main - Living room 5.283m X 6.198m
Level: Main - Bathroom (# of pieces - 4) Measurements not available
Level: Main - Dining room 3.2m X 3.048m
Level: Main - Primary bedroom 4.572m X 4.267m
Level: Main - Laundry 2.134m X 2.134m
Level: Main - Bedroom 3.454m X 3.124m
Level: Main - Kitchen 3.353m X 4.877m
Level: Main - Foyer 2.667m X 2.286m
Level: Main - Bedroom 3.454m X 3.15m
Level: Main
- Listing source url Https://www.realtor.ca/real-estate/29031677/7361-glacier-street-powell-river
- Listing type identifier Idx

$-1,933
/ Month

