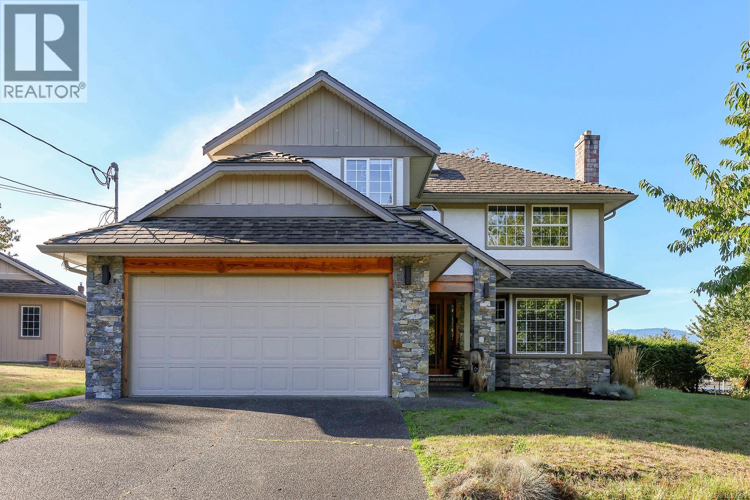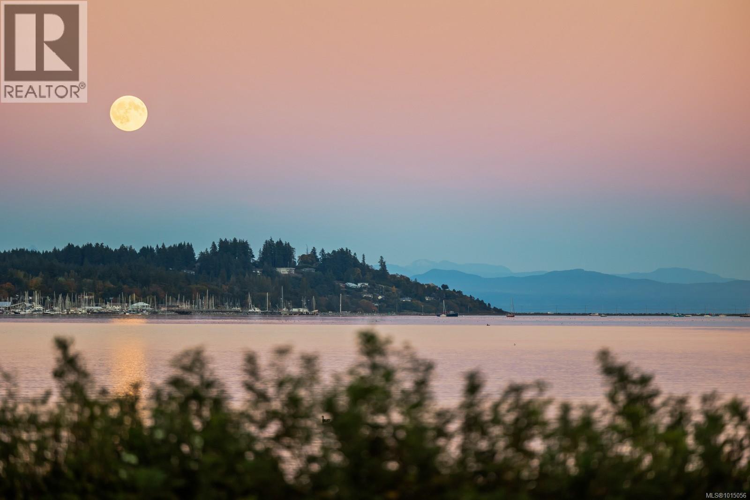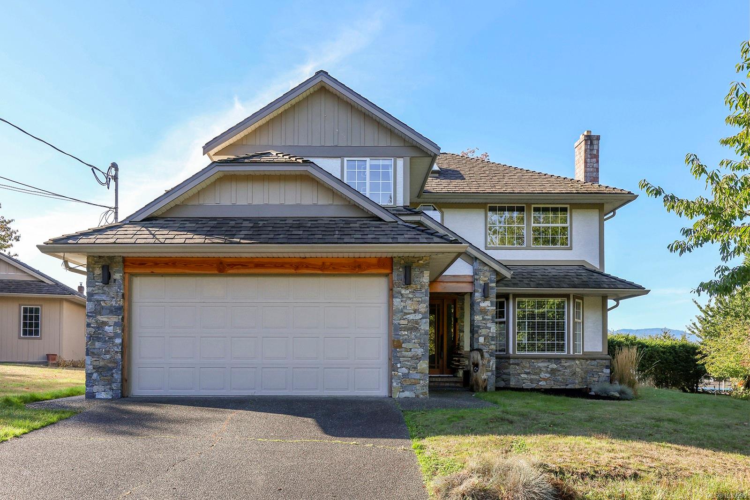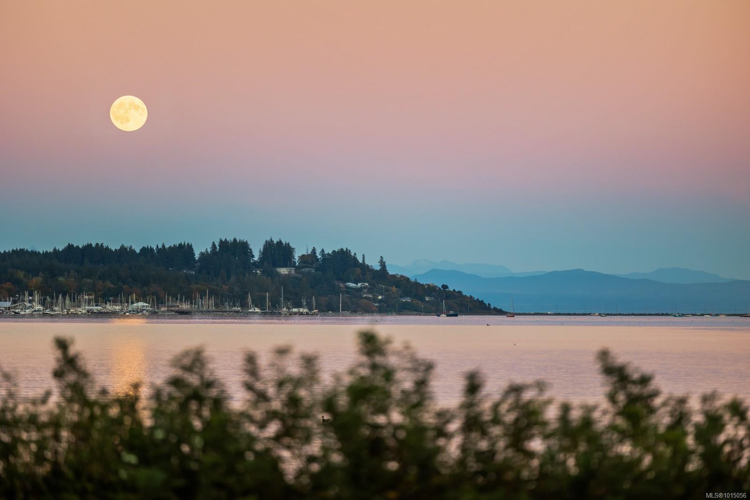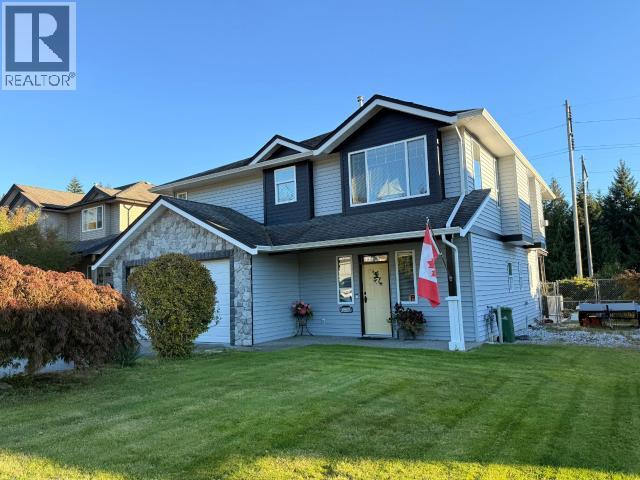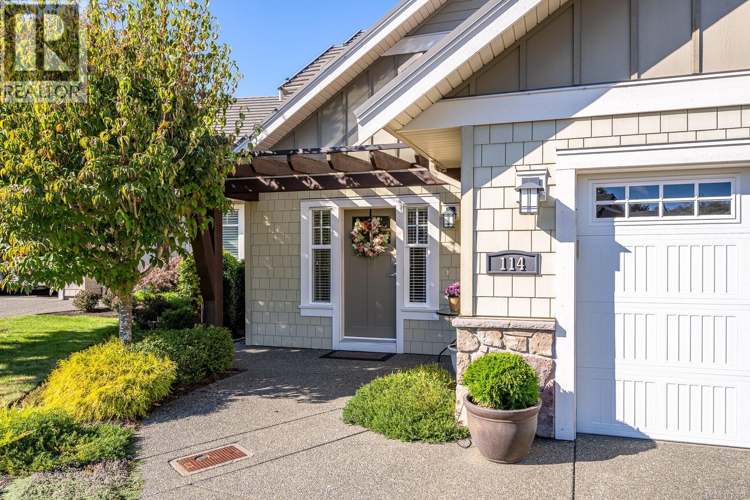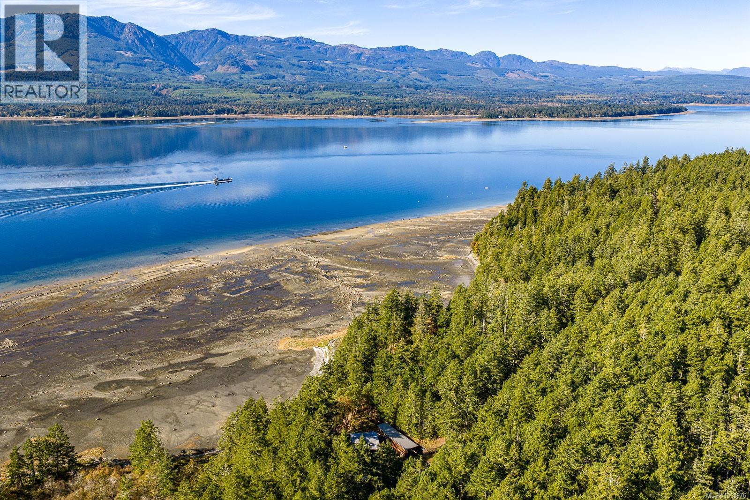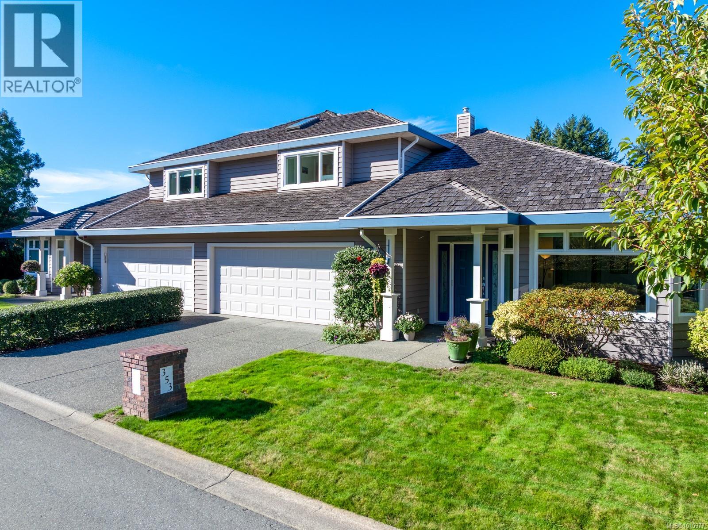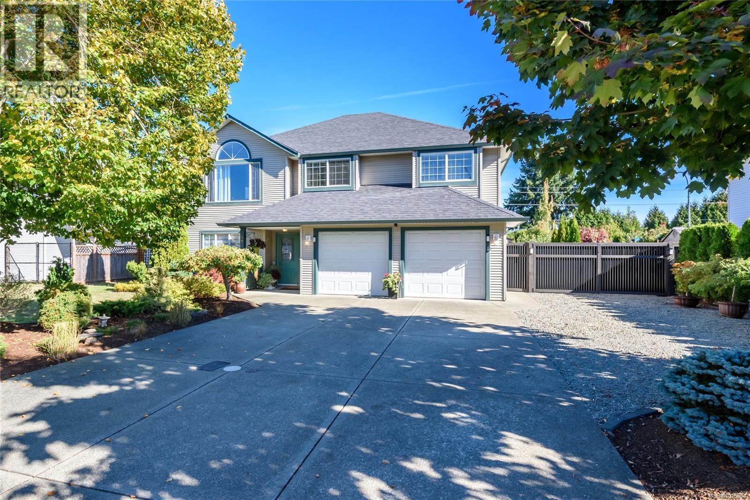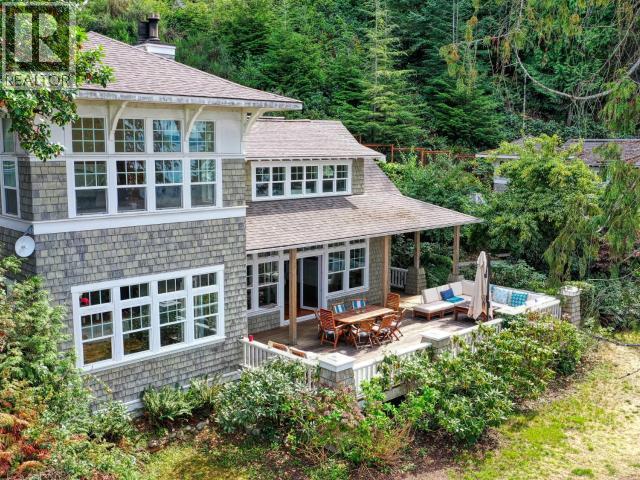- Houseful
- BC
- Powell River
- V8A
- 7734 Mc Aulay Rd
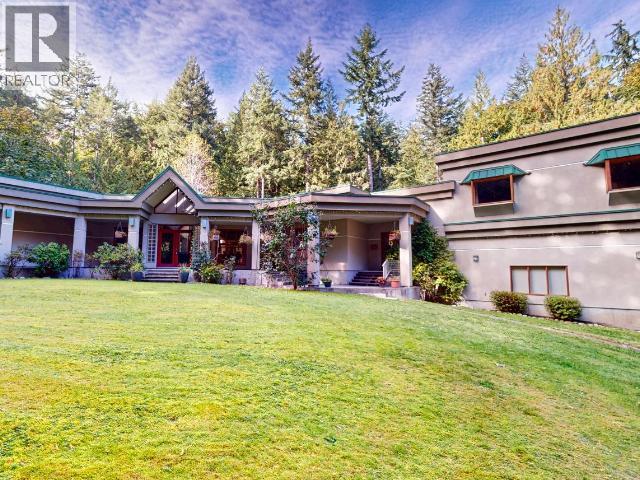
Highlights
Description
- Home value ($/Sqft)$296/Sqft
- Time on Housefulnew 4 hours
- Property typeSingle family
- Median school Score
- Lot size2.53 Acres
- Year built1996
- Mortgage payment
Welcome to 7734 McAulay Rd--a private executive retreat on 2.5 acres, offering over 4,000 sq.ft. of timeless living space. With 6 bedrooms and 4 bathrooms, this home blends elegance with warmth. The living room features soaring vaulted ceilings and a one-of-a-kind woodstove, creating a stunning focal point. Fir cabinetry and solid wood floors add character, while the chef's kitchen boasts a gas range, double oven, and radiant in-floor heating. The primary suite is a true sanctuary with two walk-in closets, a clawfoot tub, and a tiled glass shower. A heat pump ensures year-round comfort. Outside, discover a 3-car garage, fire pit, kids' fort, and direct trail access from your backyard. With room to play, relax, and entertain, this property is the perfect family haven (id:63267)
Home overview
- Cooling None
- Heat source Electric, wood, other
- Heat type Baseboard heaters, radiant heat, heat pump
- # parking spaces 3
- # full baths 4
- # total bathrooms 4.0
- # of above grade bedrooms 6
- Community features Family oriented
- Lot desc Garden area
- Lot dimensions 2.53
- Lot size (acres) 2.53
- Building size 4322
- Listing # 19396
- Property sub type Single family residence
- Status Active
- Bedroom 3.277m X 4.521m
Level: Above - Bedroom 3.607m X 4.521m
Level: Above - Family room 7.087m X 6.248m
Level: Above - Bedroom 3.759m X 5.258m
Level: Main - Bedroom 3.2m X 4.953m
Level: Main - Living room 6.071m X 11.836m
Level: Main - Foyer 3.531m X 1.524m
Level: Main - Bathroom (# of pieces - 5) Measurements not available
Level: Main - Primary bedroom 7.747m X 5.182m
Level: Main - Bathroom (# of pieces - 2) Measurements not available
Level: Main - Laundry 2.692m X 3.404m
Level: Main - Other 4.775m X 12.751m
Level: Main - Kitchen 6.401m X 7.747m
Level: Main - Bathroom (# of pieces - 3) Measurements not available
Level: Main
- Listing source url Https://www.realtor.ca/real-estate/28963046/7734-mc-aulay-road-powell-river
- Listing type identifier Idx

$-3,411
/ Month

