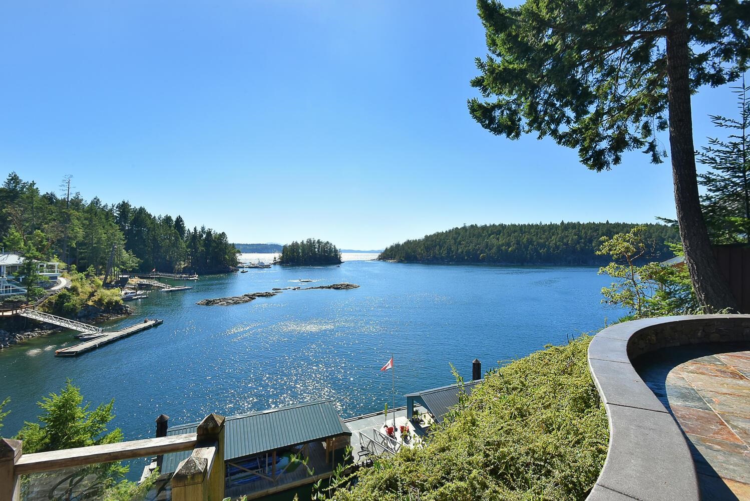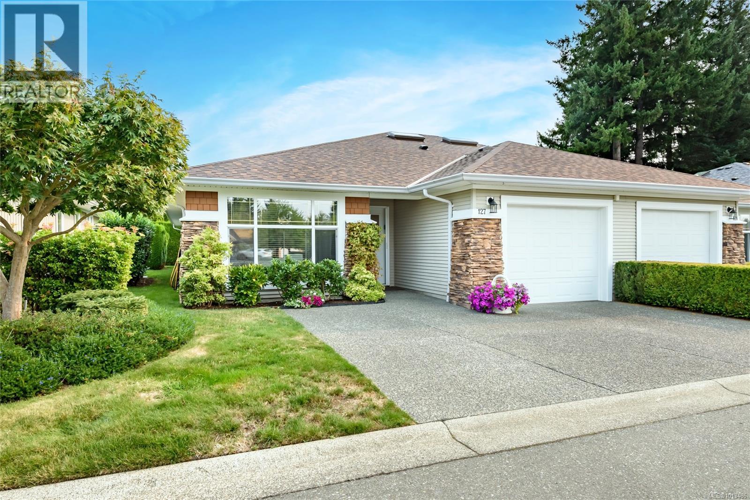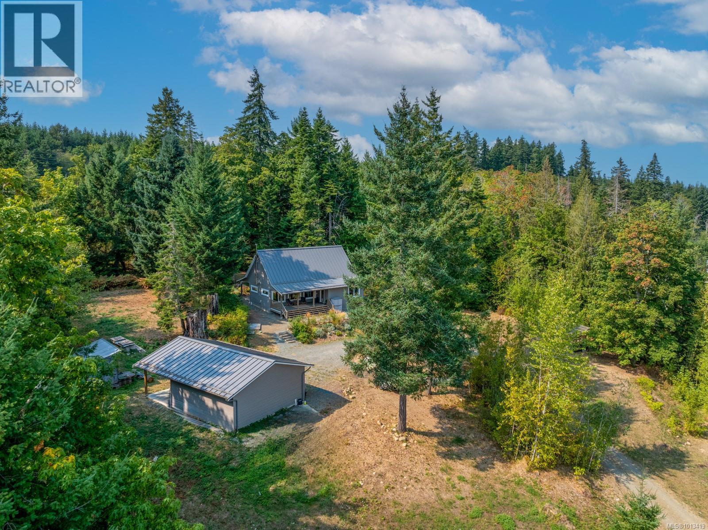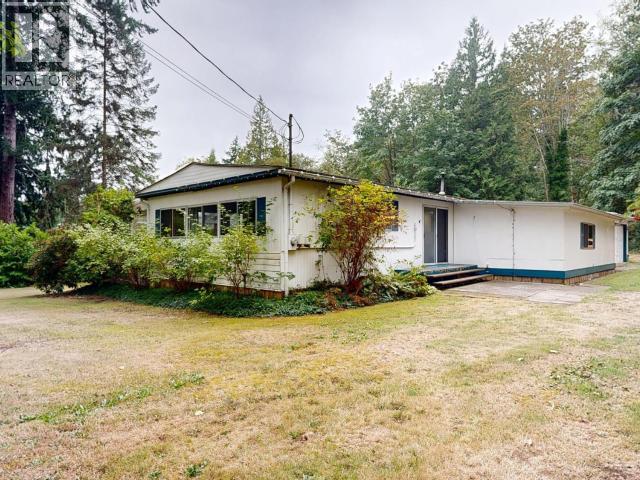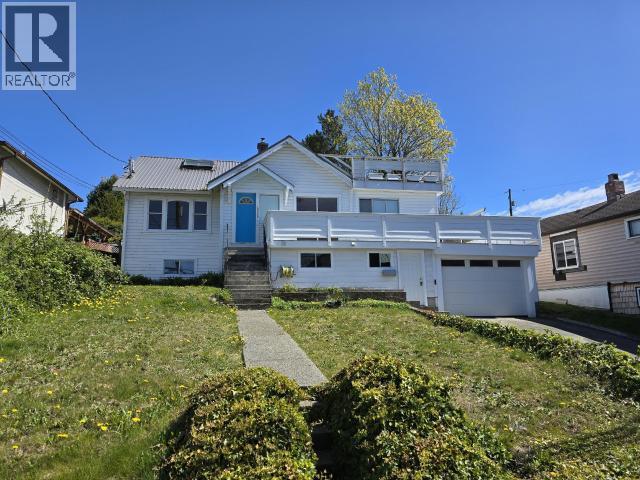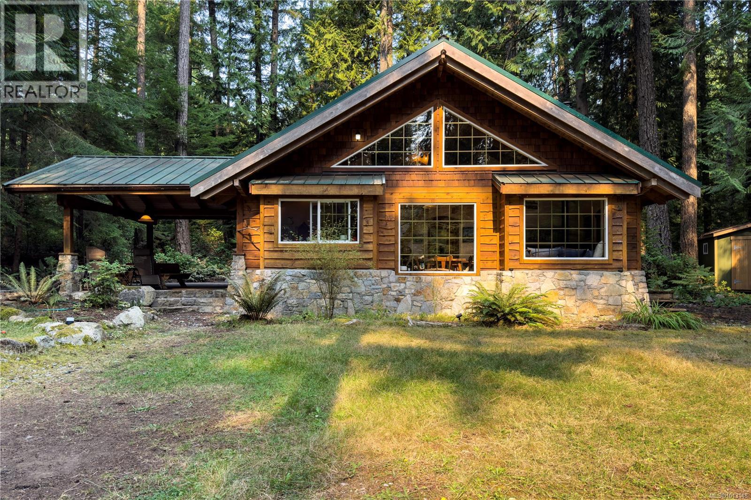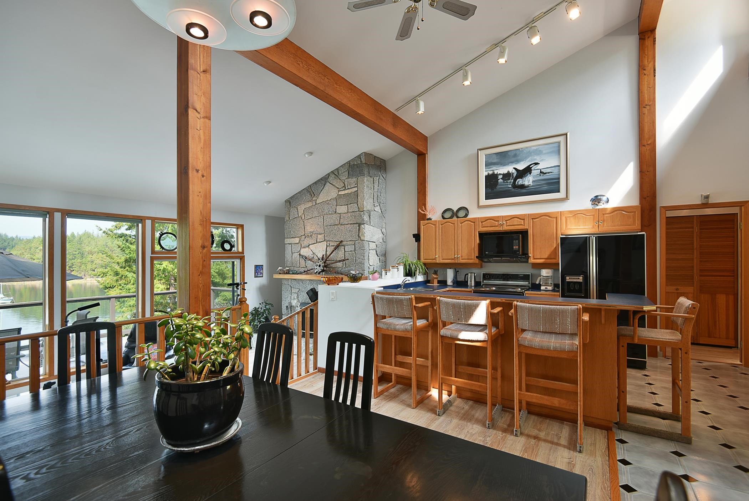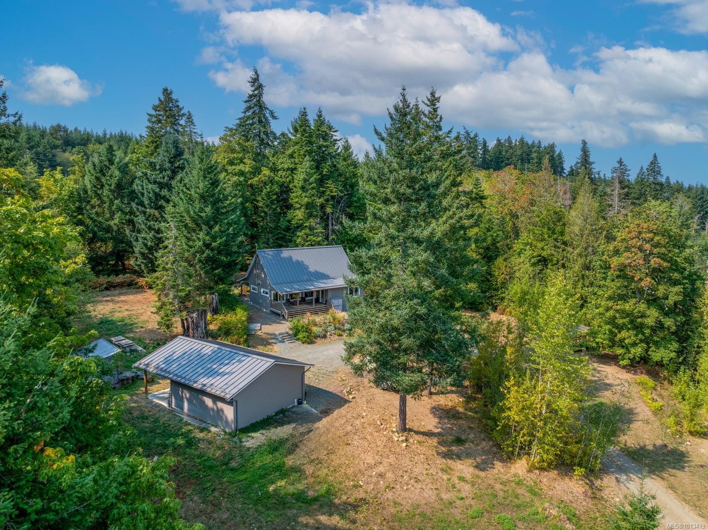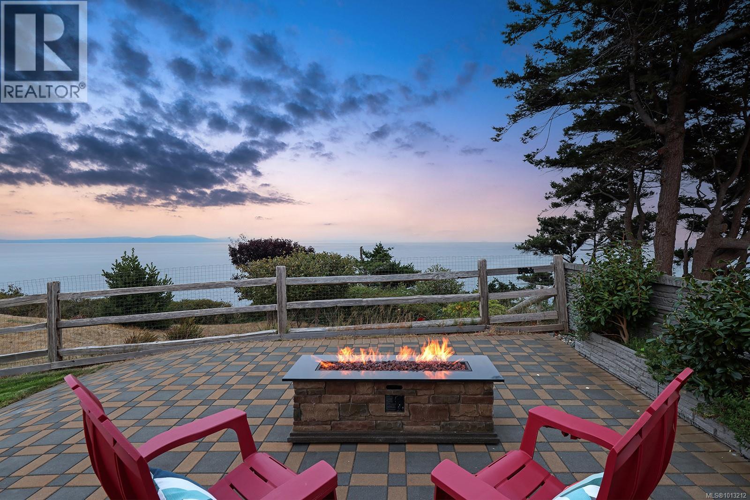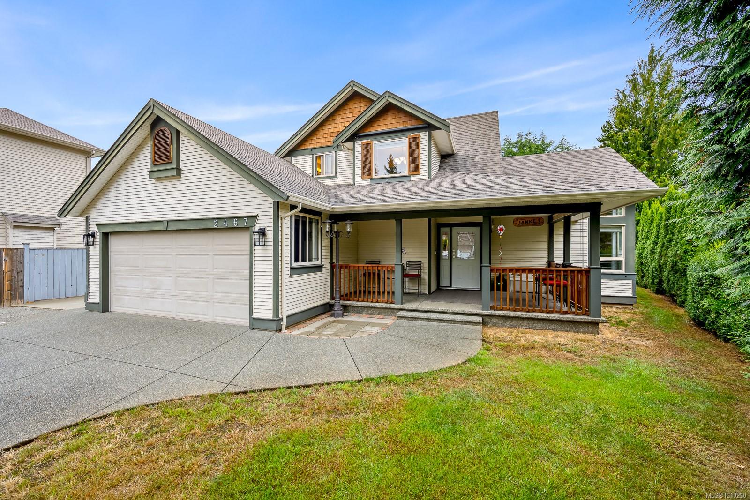- Houseful
- BC
- Powell River
- V8A
- 7889 Highway 101
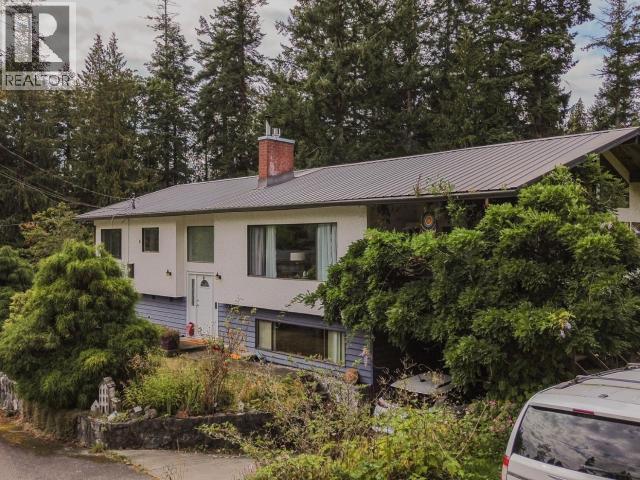
Highlights
Description
- Home value ($/Sqft)$271/Sqft
- Time on Housefulnew 8 hours
- Property typeSingle family
- Mortgage payment
SHOP & SUITE! Beautifully updated 4 bed, 3 bath home on .65 acres with orchard trees, gardens, huge detached workshop with a newly renovated studio suite/mortgage helper. The main living area is completely renovated with new flooring, paint, with modern fixtures and tile. Enjoy high-end appliances including gas stove, fridge, dishwasher, washer & dryer. The upstairs living room hosts a new gas fireplace, while the rec room downstairs has a cozy wood stove. Outside enjoy established fruit trees (apple, pear, plum, fig, walnut, hazelnut), a greenhouse, permanent garden shed, barn-style shop, smaller shop with woodstove, and enclosed bird/chicken/catio structure. With 2800 sq ft of living space, a large deck for entertaining, a side entrance to a large office space perfect for home based business there is a lot of versatility in this property. Close to Pebble Beach and a short drive to many more. qRD South rural lifestyle but only 10 min to downtown Powell River. Call. View. Act! (id:63267)
Home overview
- Heat source Electric, propane, wood
- Heat type Baseboard heaters
- Has garage (y/n) Yes
- # full baths 3
- # total bathrooms 3.0
- # of above grade bedrooms 4
- Lot dimensions 28314
- Lot size (acres) 0.66527253
- Building size 2952
- Listing # 19329
- Property sub type Single family residence
- Status Active
- Foyer 2.438m X 2.438m
Level: Basement - Other 3.353m X 2.438m
Level: Basement - Living room 6.096m X 7.62m
Level: Basement - Primary bedroom 3.658m X 4.267m
Level: Basement - Bathroom (# of pieces - 3) Measurements not available
Level: Basement - Laundry 2.134m X 2.134m
Level: Basement - Kitchen 3.048m X 2.438m
Level: Basement - Workshop 1.829m X 2.438m
Level: Basement - Primary bedroom 4.572m X 3.658m
Level: Main - Ensuite bathroom (# of pieces - 2) Measurements not available
Level: Main - Bedroom 2.743m X 2.743m
Level: Main - Office 6.096m X 3.658m
Level: Main - Kitchen 3.962m X 3.048m
Level: Main - Foyer 2.134m X 2.743m
Level: Main - Living room 5.791m X 3.962m
Level: Main - Bathroom (# of pieces - 5) Measurements not available
Level: Main - Dining room 3.962m X 2.743m
Level: Main - Bedroom 3.658m X 3.048m
Level: Main
- Listing source url Https://www.realtor.ca/real-estate/28838658/7889-highway-101-powell-river
- Listing type identifier Idx

$-2,133
/ Month

