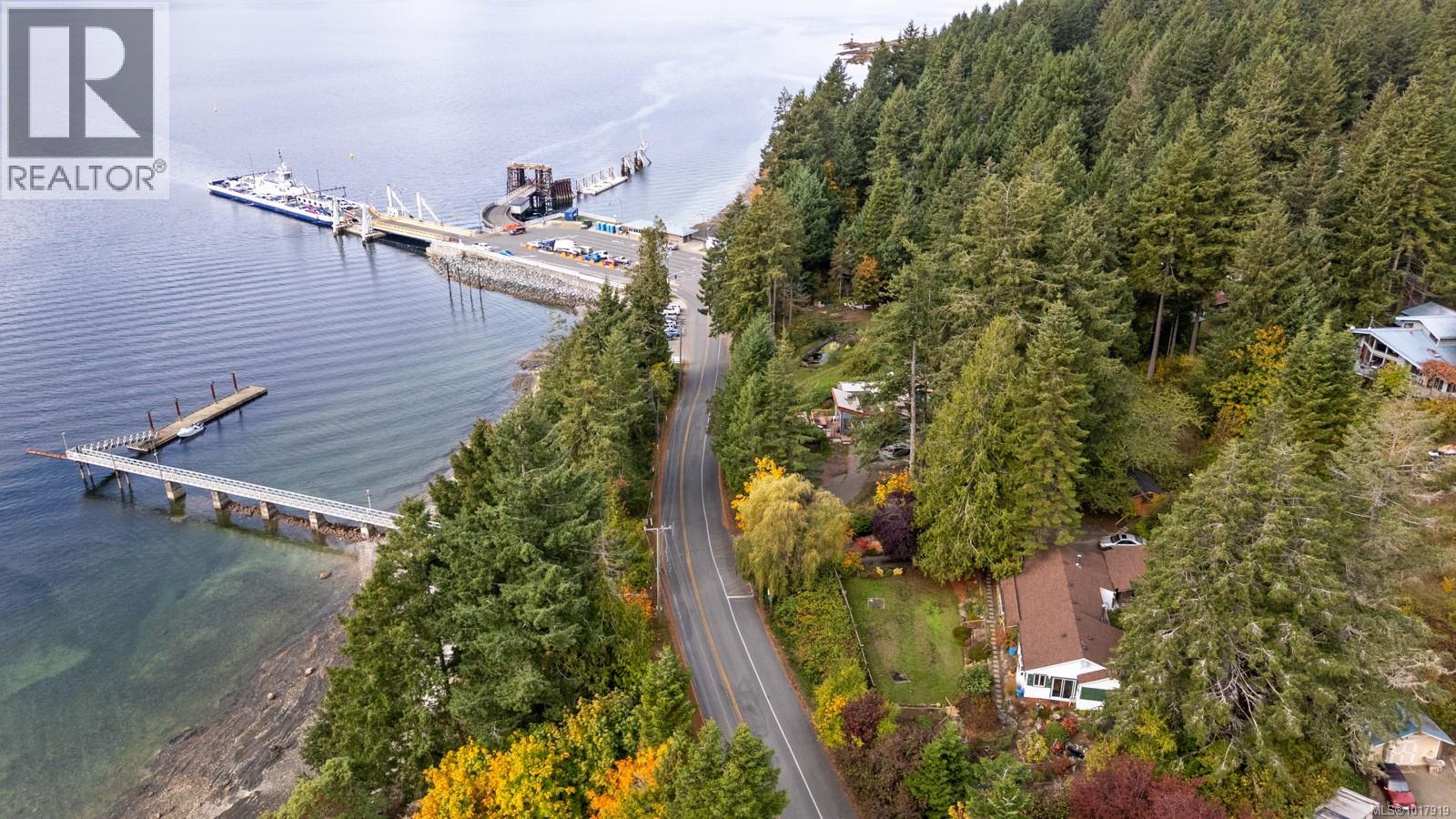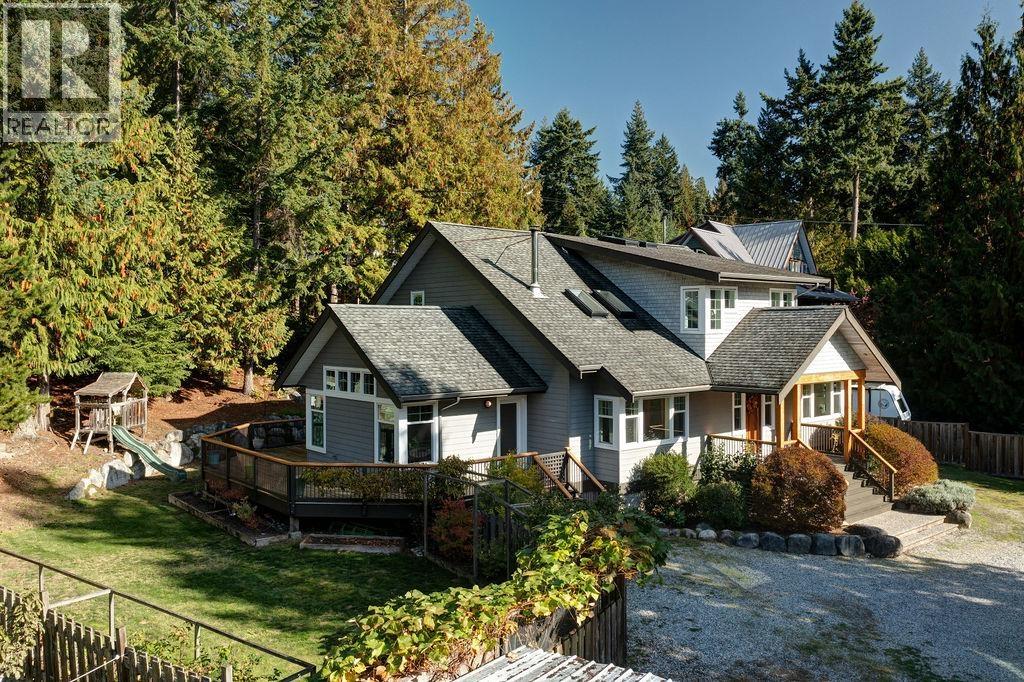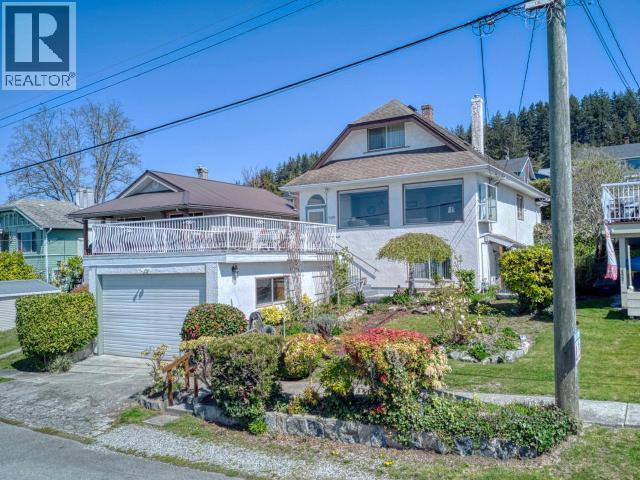- Houseful
- BC
- Powell River
- V8A
- 7987 Traffe Rd

7987 Traffe Rd
For Sale
81 Days
$2,250,000 $275K
$1,975,000
4 beds
2 baths
2,950 Sqft
7987 Traffe Rd
For Sale
81 Days
$2,250,000 $275K
$1,975,000
4 beds
2 baths
2,950 Sqft
Highlights
This home is
93%
Time on Houseful
81 Days
School rated
4.4/10
Powell River
3.19%
Description
- Home value ($/Sqft)$669/Sqft
- Time on Houseful81 days
- Property typeSingle family
- Median school Score
- Lot size2.87 Acres
- Year built1959
- Mortgage payment
Discover a rare walk-on oceanfront estate just minutes from town. Nestled on 2.8 private acres spread over two lots, this unique property features 4 bedrooms, 2 bathrooms, a detached sauna building and Myrtle Creek flowing gently through the grounds. Enjoy the peaceful sound of nature with stunning water views and large mature trees. The home is warm and welcoming with a gas fireplace, detached garages with modern glass doors and 2 EV charging stations. Step outside to quiet trails, Pebble Beach and abundant wildlife. The property offers potential for future development or mutligenerational living. Quietly tucked away in one of Powel River's most unique locations, this is your chance to own a very special waterfront sanctuary. (id:63267)
Home overview
Amenities / Utilities
- Cooling None
- Heat source Natural gas
- Heat type Baseboard heaters, forced air, other
Exterior
- # parking spaces 3
- Has garage (y/n) Yes
Interior
- # full baths 2
- # total bathrooms 2.0
- # of above grade bedrooms 4
Location
- View Ocean view
Lot/ Land Details
- Lot desc Garden area
- Lot dimensions 2.87
Overview
- Lot size (acres) 2.87
- Building size 2950
- Listing # 19196
- Property sub type Single family residence
- Status Active
Rooms Information
metric
- Bathroom (# of pieces - 5) Measurements not available
Level: Above - Bedroom 4.267m X 3.962m
Level: Above - Bedroom 2.438m X 4.267m
Level: Above - Primary bedroom 5.182m X 3.353m
Level: Above - Bedroom 4.572m X 2.743m
Level: Above - Family room 6.096m X 5.182m
Level: Main - Bathroom (# of pieces - 3) Measurements not available
Level: Main - Kitchen 5.486m X 2.438m
Level: Main - Laundry 4.267m X 2.438m
Level: Main - Living room 4.267m X 7.315m
Level: Main - Workshop 4.572m X 2.743m
Level: Main - Dining room 4.267m X 2.438m
Level: Main
SOA_HOUSEKEEPING_ATTRS
- Listing source url Https://www.realtor.ca/real-estate/28681803/7987-traffe-road-powell-river
- Listing type identifier Idx
The Home Overview listing data and Property Description above are provided by the Canadian Real Estate Association (CREA). All other information is provided by Houseful and its affiliates.

Lock your rate with RBC pre-approval
Mortgage rate is for illustrative purposes only. Please check RBC.com/mortgages for the current mortgage rates
$-5,267
/ Month25 Years fixed, 20% down payment, % interest
$
$
$
%
$
%

Schedule a viewing
No obligation or purchase necessary, cancel at any time












