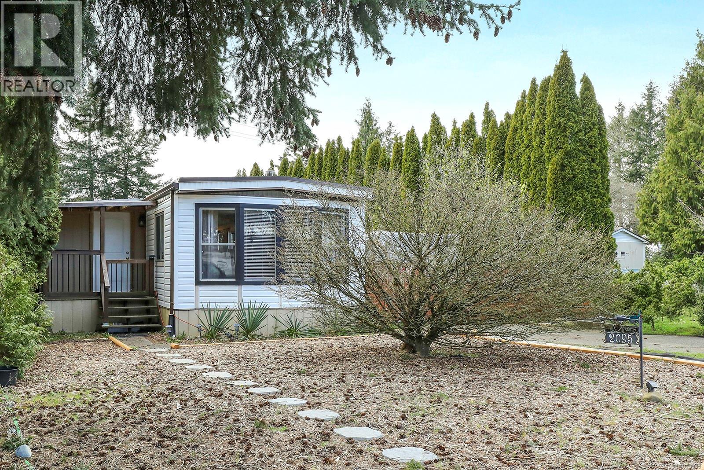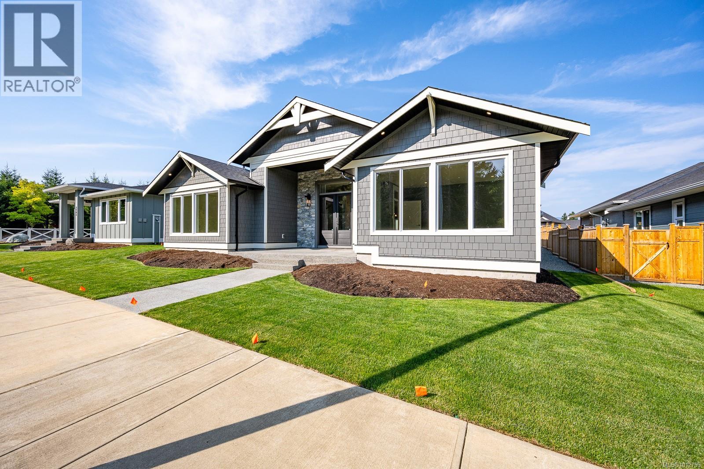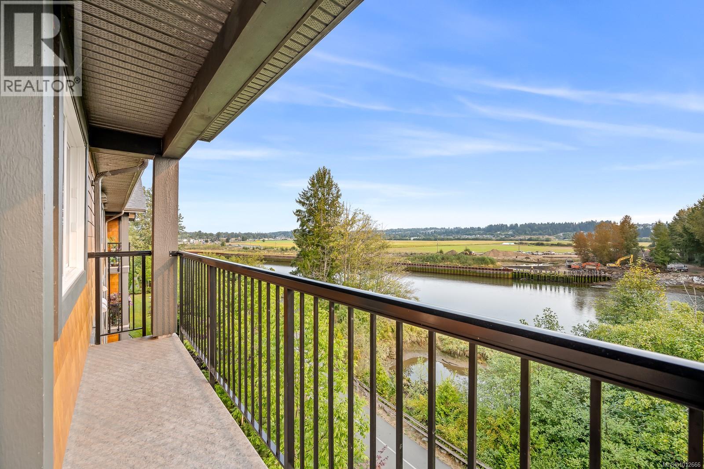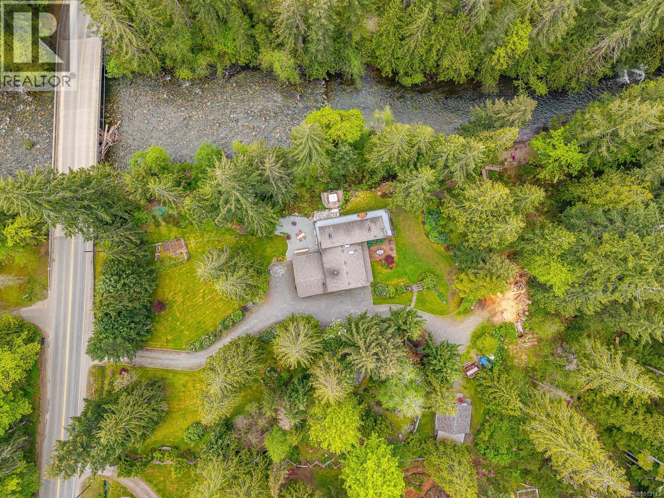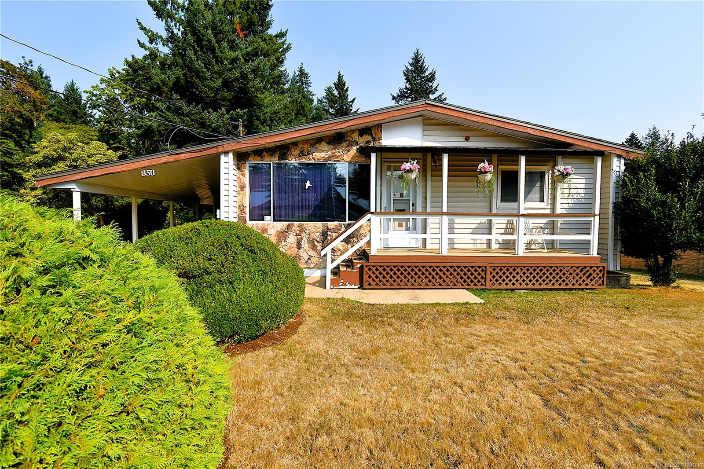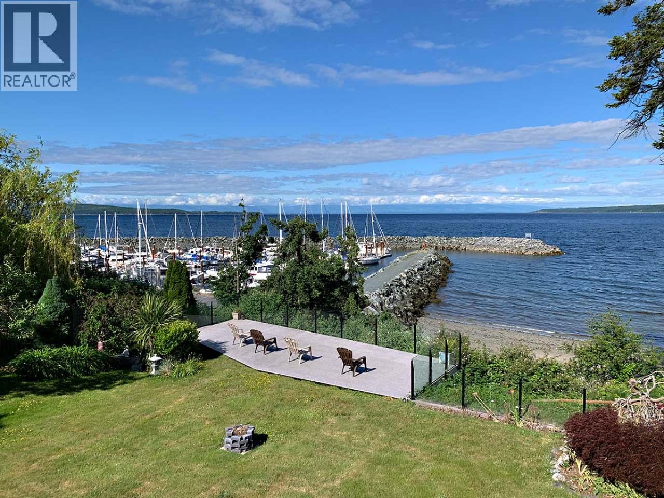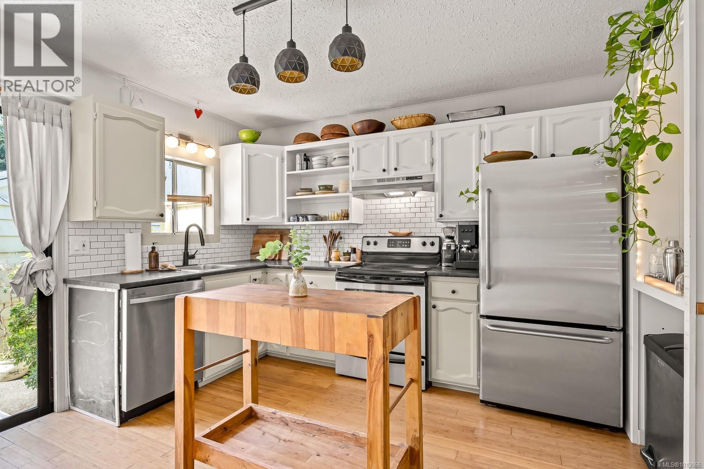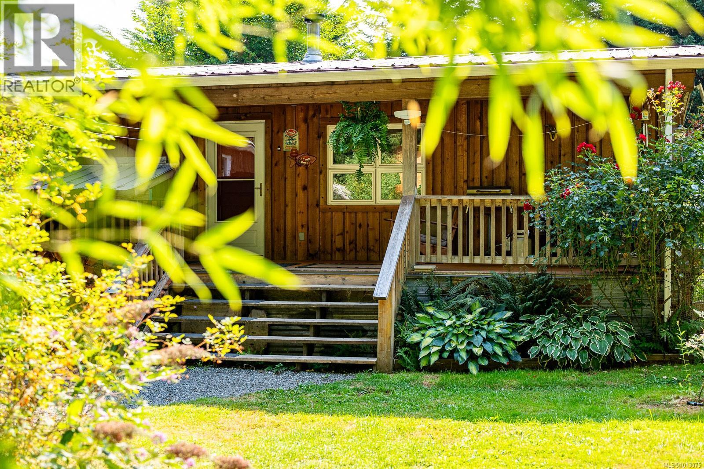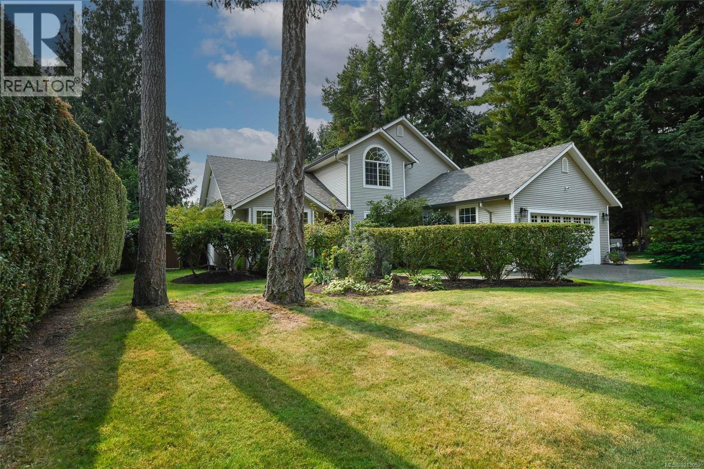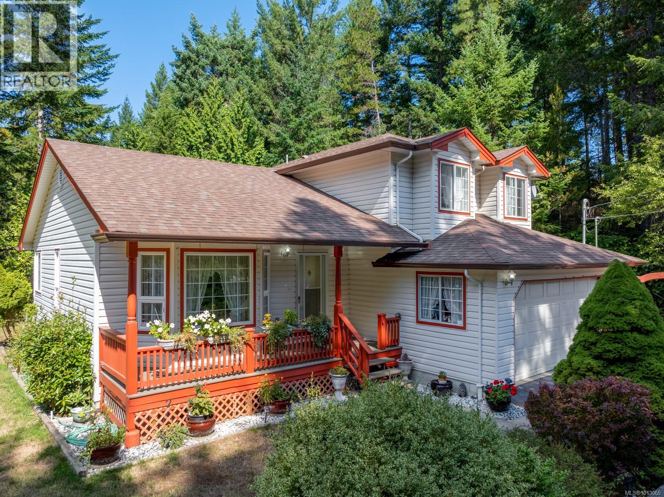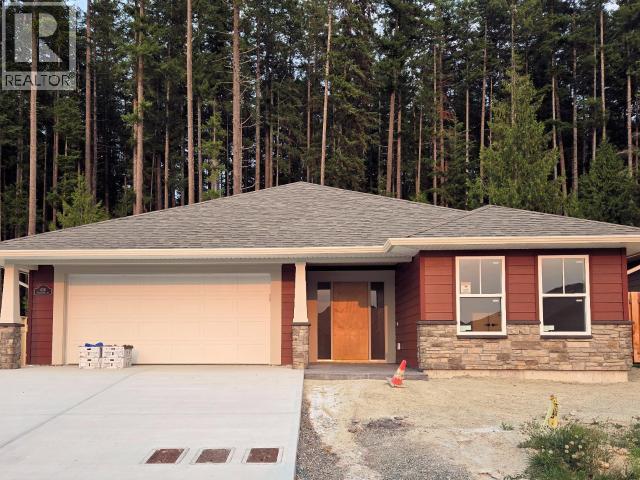- Houseful
- BC
- Powell River
- V8A
- 8013 Centennial Dr
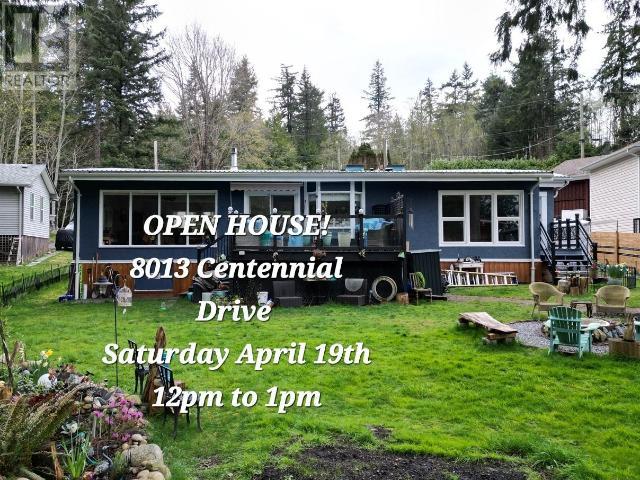
Highlights
Description
- Home value ($/Sqft)$391/Sqft
- Time on Houseful148 days
- Property typeSingle family
- Year built1950
- Mortgage payment
Welcome to this beautifully updated 1,569 sq ft Rancher, perfectly situated in a peaceful setting within the regional district. This inviting home offers 3 spacious bedrooms, a full 4-piece bathroom, and a convenient 2-piece ensuite off the primary bedroom. Step into the bright kitchen, ideal for cooking and entertaining, which flows seamlessly into the expansive living and dining area--perfect for hosting family and friends. This home has been thoughtfully updated with major upgrades completed just 5 years ago, including a new foundation, metal roof, windows, appliances, electrical system with 200 amp service, and septic system--giving you peace of mind for years to come. Enjoy outdoor living at its best with a deck perfect for any time of day, a cozy fire pit for evening gatherings, and a beautifully maintained flower garden. A handy garden shed adds extra storage for all your tools and gear and only a short stroll to a beautiful sandy beach. Call today. (id:55581)
Home overview
- Cooling None
- Heat source Electric, natural gas
- Heat type Baseboard heaters, other
- Fencing Fence
- # full baths 2
- # total bathrooms 2.0
- # of above grade bedrooms 3
- Lot desc Garden area
- Lot dimensions 12196
- Lot size (acres) 0.28656015
- Building size 1569
- Listing # 18873
- Property sub type Single family residence
- Status Active
- Bedroom 3.581m X 3.708m
Level: Main - Foyer 2.311m X 2.362m
Level: Main - Living room 5.486m X 4.674m
Level: Main - Primary bedroom 4.166m X 3.734m
Level: Main - Bathroom (# of pieces - 4) Measurements not available
Level: Main - Ensuite bathroom (# of pieces - 2) Measurements not available
Level: Main - Kitchen 3.023m X 3.277m
Level: Main - Other 3.531m X 1.422m
Level: Main - Bedroom 3.581m X 3.124m
Level: Main - Workshop 1.753m X 1.702m
Level: Main - Dining room 2.642m X 7.442m
Level: Main
- Listing source url Https://www.realtor.ca/real-estate/28153375/8013-centennial-drive-powell-river
- Listing type identifier Idx

$-1,637
/ Month


