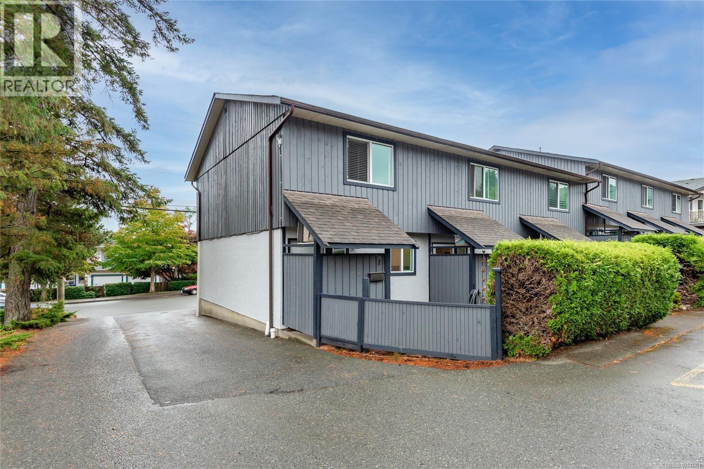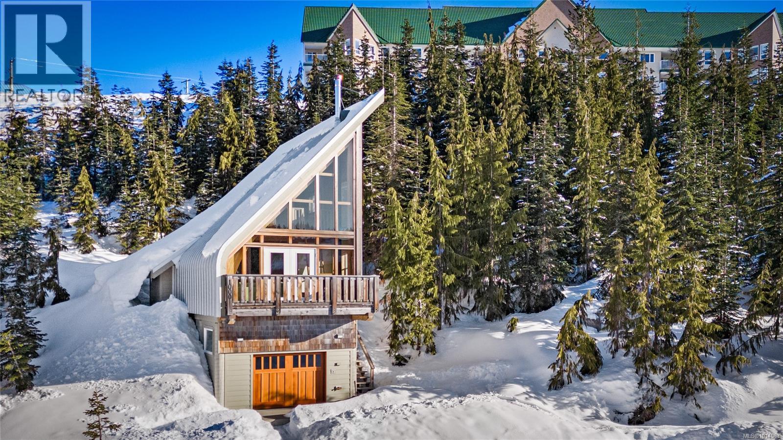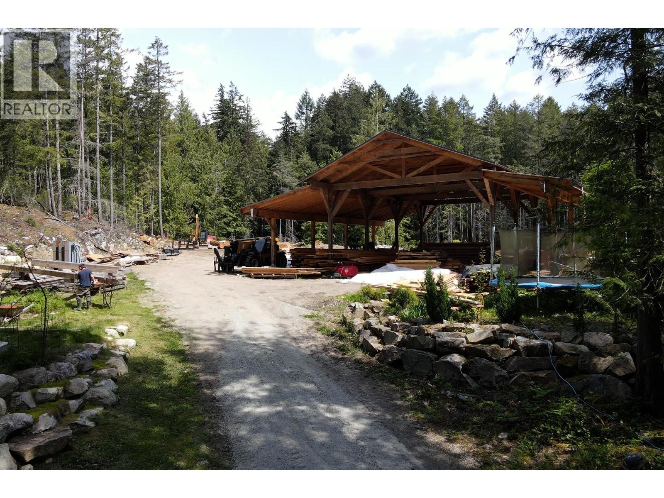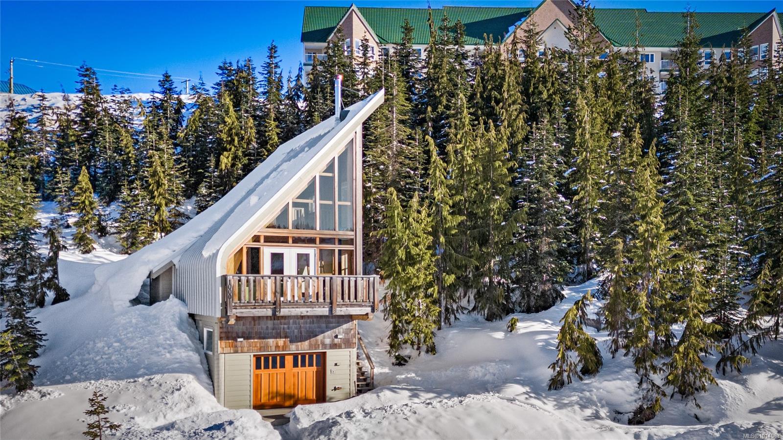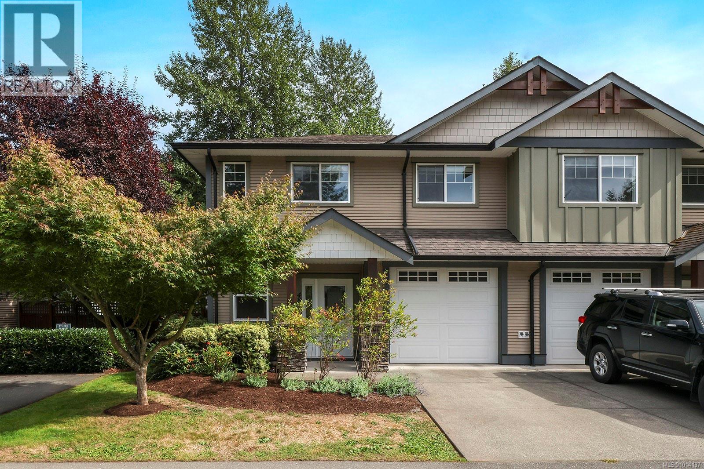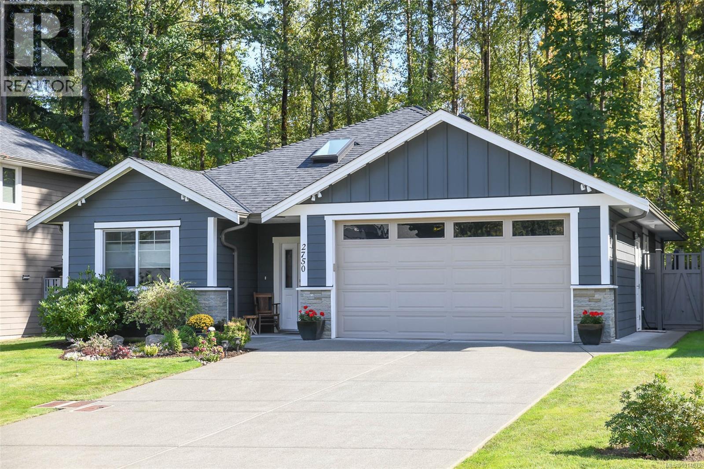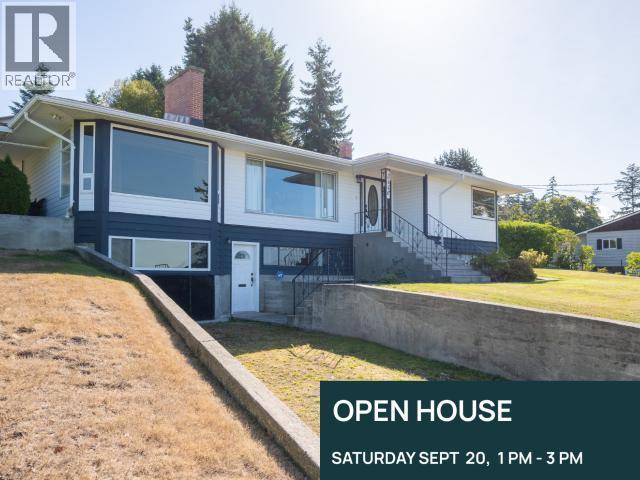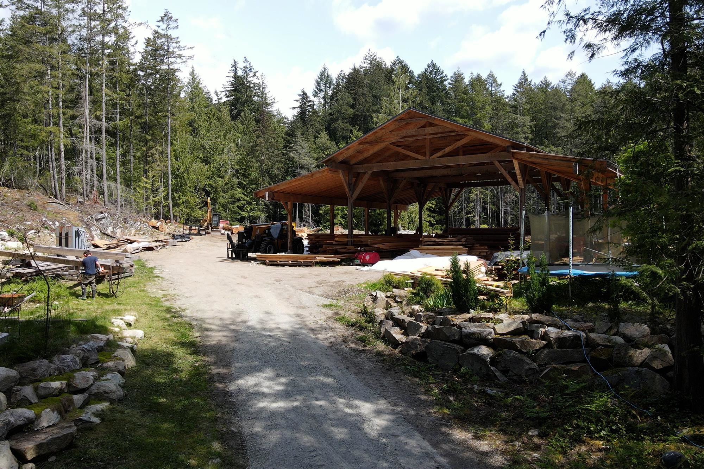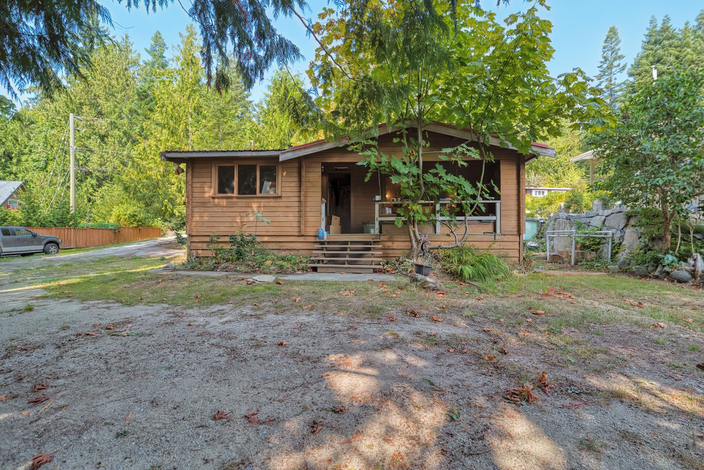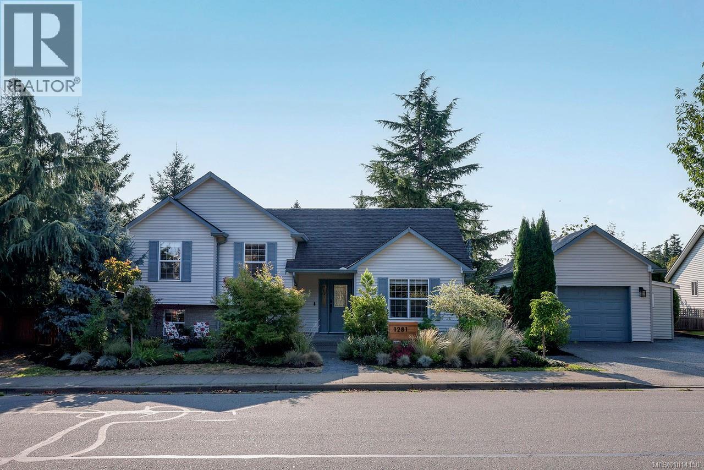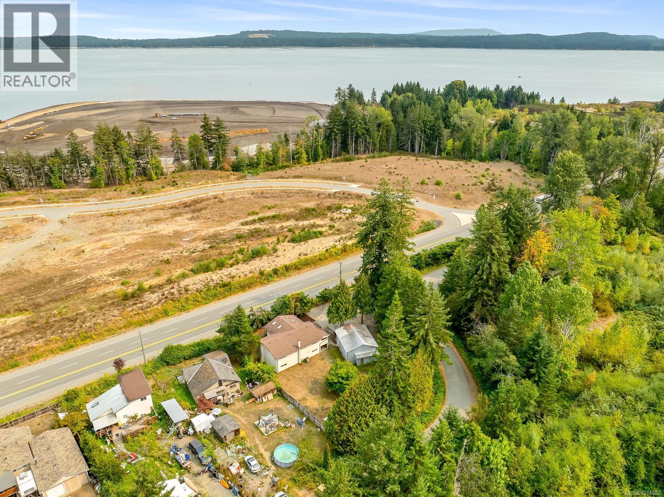- Houseful
- BC
- Powell River
- V8A
- 8075 Centennial Dr
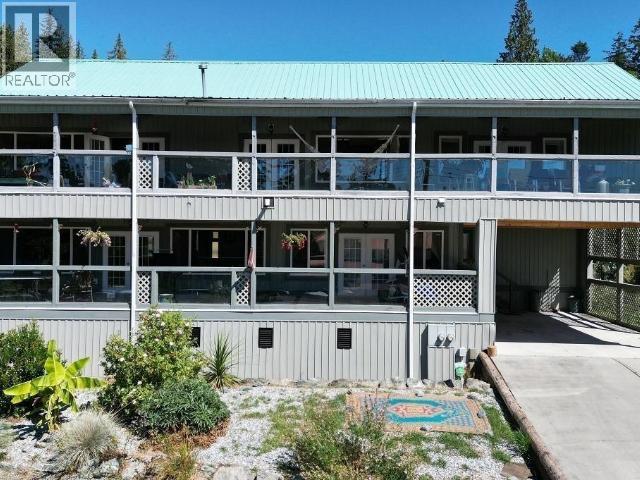
Highlights
This home is
7%
Time on Houseful
50 Days
Powell River
3.19%
Description
- Home value ($/Sqft)$199/Sqft
- Time on Houseful50 days
- Property typeSingle family
- Year built2006
- Mortgage payment
Fabulous investment property!! Amazing duplex near Myrtle Rocks with access off the Hwy and Centennial Dr. Up and Down suites with separate meters include spacious living with 2275 soft upstairs, and another 1739 soft down. Both units have separate driveways and covered parking and covered patios with ocean views. Property is on Regional District water and has a septic system. Open concept living on both floors with bamboo flooring and wood ceilings. Live in one unit and rent the other one out. Great co-buy option with friends or large family dwelling. Call today to view this amazing building! (id:63267)
Home overview
Amenities / Utilities
- Cooling None
- Heat source Electric, natural gas
- Heat type Baseboard heaters
Exterior
- # parking spaces 4
Interior
- # full baths 4
- # total bathrooms 4.0
- # of above grade bedrooms 6
Location
- Community features Family oriented
- View Ocean view
Lot/ Land Details
- Lot dimensions 11761
Overview
- Lot size (acres) 0.2763393
- Building size 4014
- Listing # 19181
- Property sub type Single family residence
- Status Active
Rooms Information
metric
- Bedroom 4.724m X 3.378m
Level: Above - Bedroom 3.556m X 4.547m
Level: Above - Kitchen 4.394m X 3.607m
Level: Above - Foyer 3.886m X 2.21m
Level: Above - Primary bedroom 4.42m X 4.547m
Level: Above - Living room 9.322m X 5.461m
Level: Above - Dining room 3.607m X 2.108m
Level: Above - Bathroom (# of pieces - 5) Measurements not available
Level: Above - Laundry 1.575m X 1.549m
Level: Above - Den 3.15m X 4.597m
Level: Above - Other 2.438m X 2.134m
Level: Above - Ensuite bathroom (# of pieces - 4) Measurements not available
Level: Above - Kitchen 3.023m X 4.547m
Level: Main - Ensuite bathroom (# of pieces - 4) Measurements not available
Level: Main - Foyer 2.87m X 2.921m
Level: Main - Living room 4.648m X 5.004m
Level: Main - Dining room 2.54m X 3.556m
Level: Main - Primary bedroom 5.309m X 3.48m
Level: Main - Bathroom (# of pieces - 4) Measurements not available
Level: Main - Bedroom 3.632m X 3.81m
Level: Main
SOA_HOUSEKEEPING_ATTRS
- Listing source url Https://www.realtor.ca/real-estate/28663423/8075-centennial-drive-powell-river
- Listing type identifier Idx
The Home Overview listing data and Property Description above are provided by the Canadian Real Estate Association (CREA). All other information is provided by Houseful and its affiliates.

Lock your rate with RBC pre-approval
Mortgage rate is for illustrative purposes only. Please check RBC.com/mortgages for the current mortgage rates
$-2,131
/ Month25 Years fixed, 20% down payment, % interest
$
$
$
%
$
%

Schedule a viewing
No obligation or purchase necessary, cancel at any time


