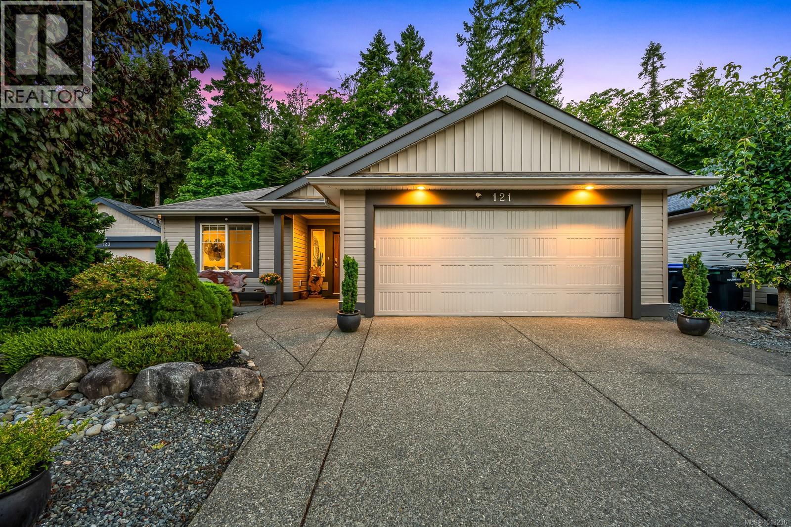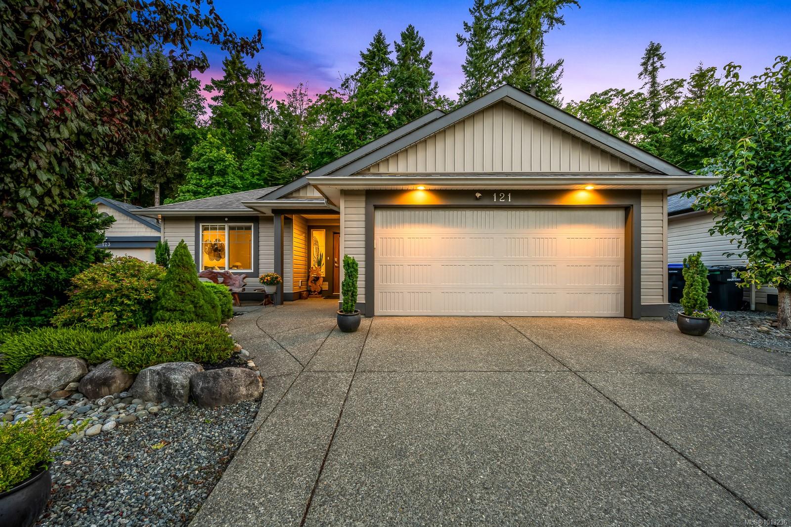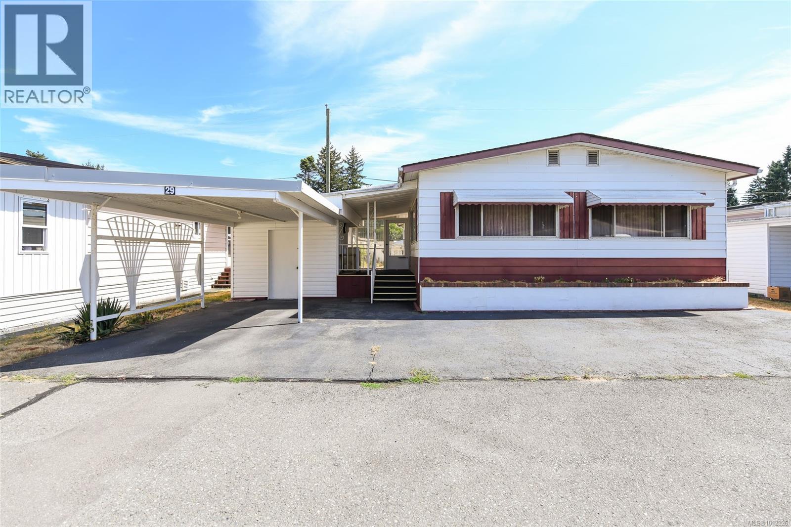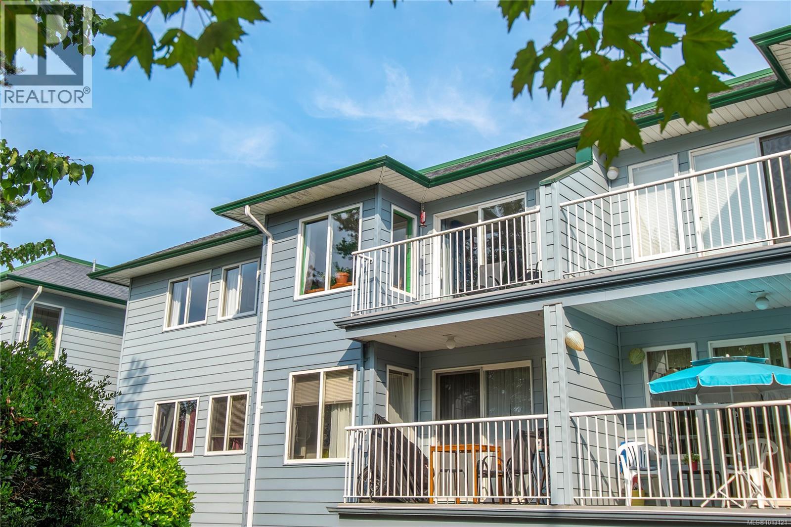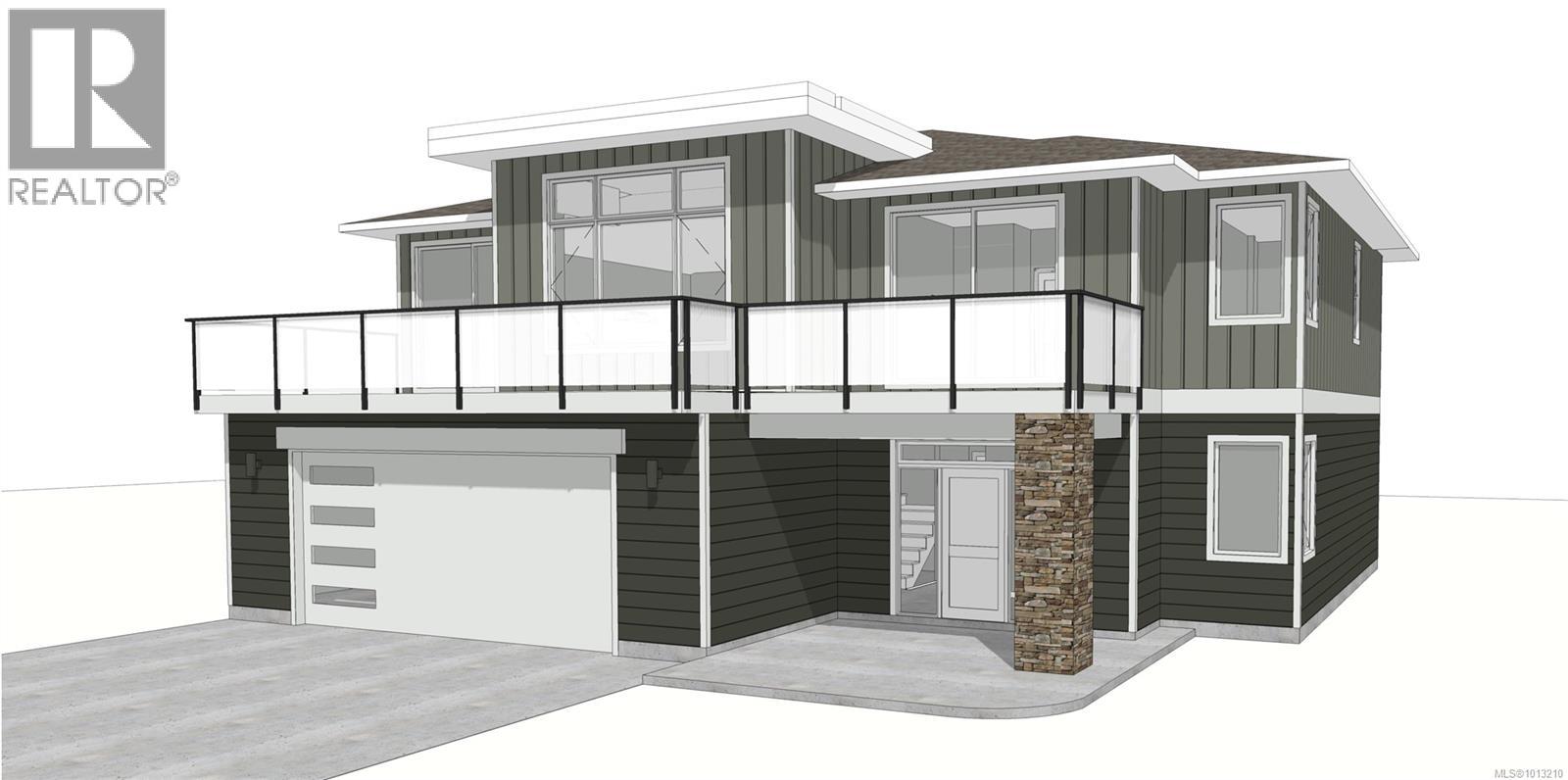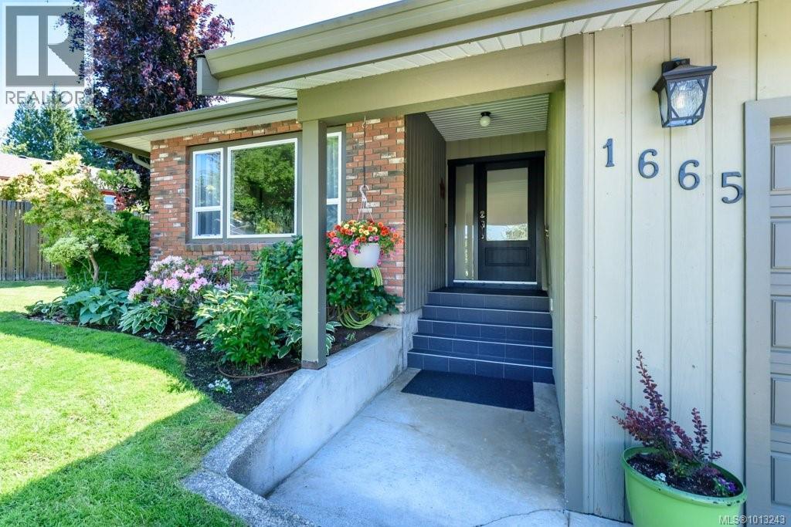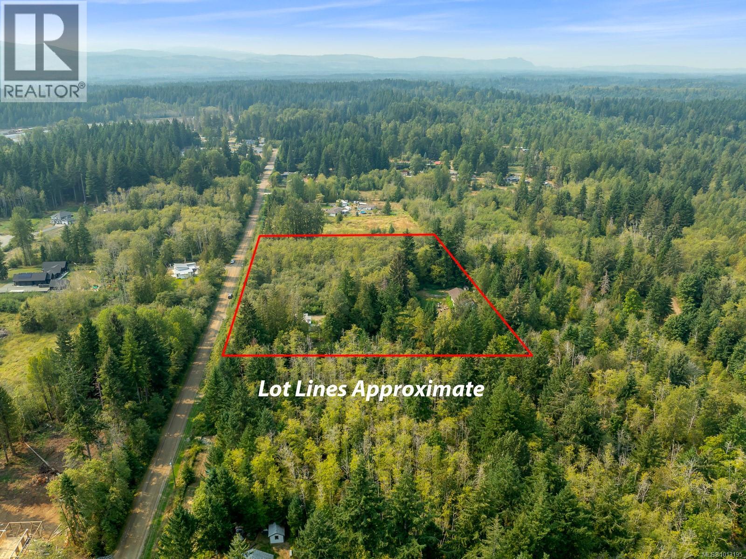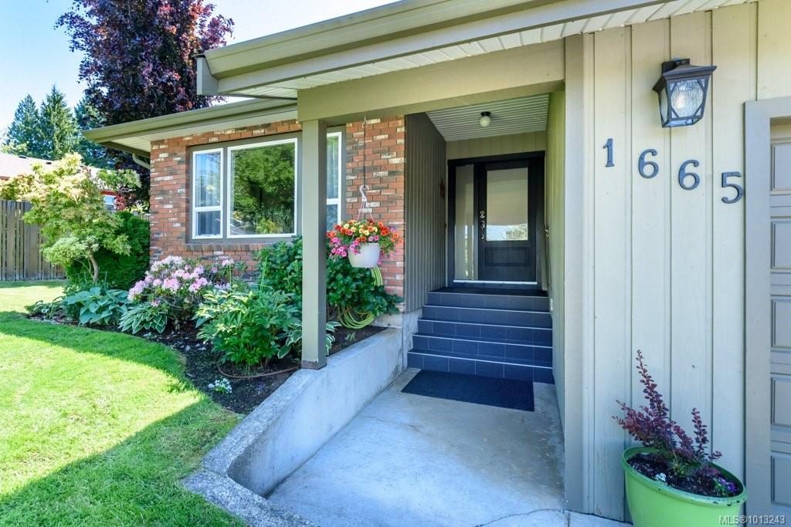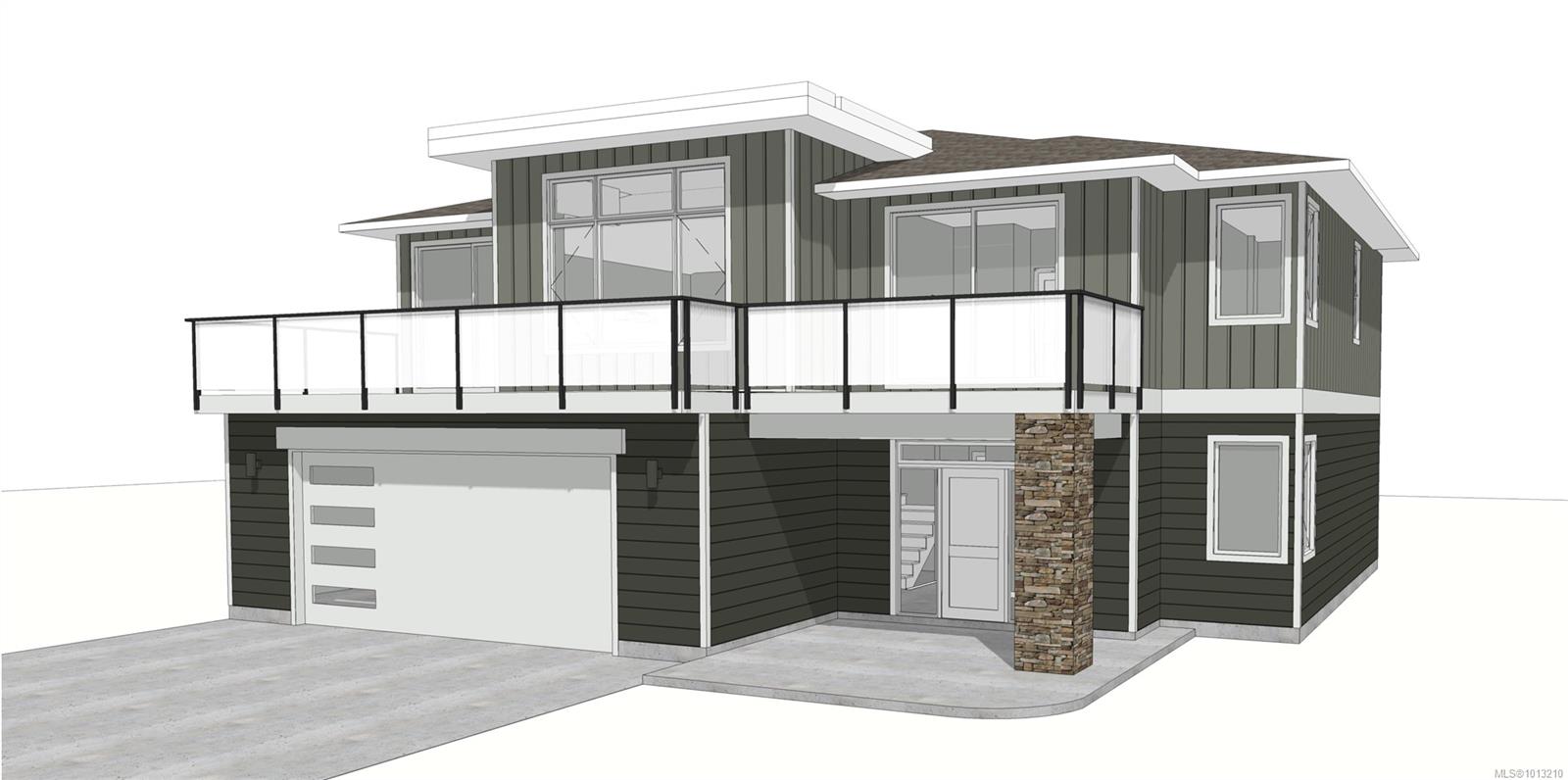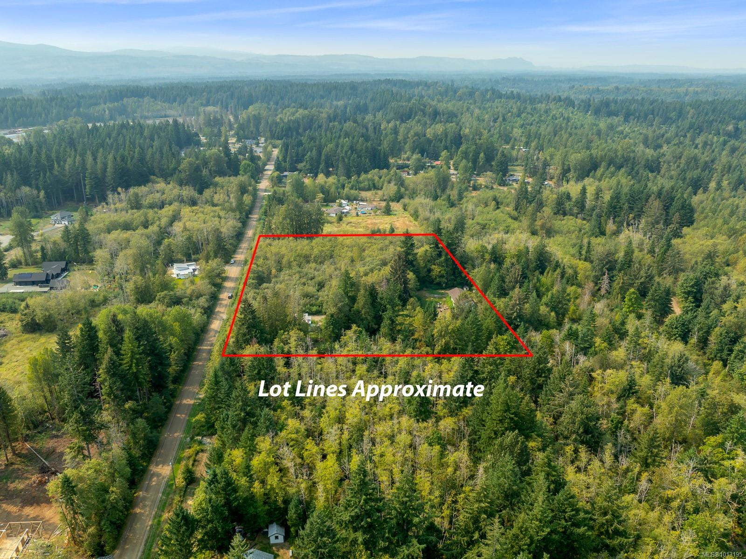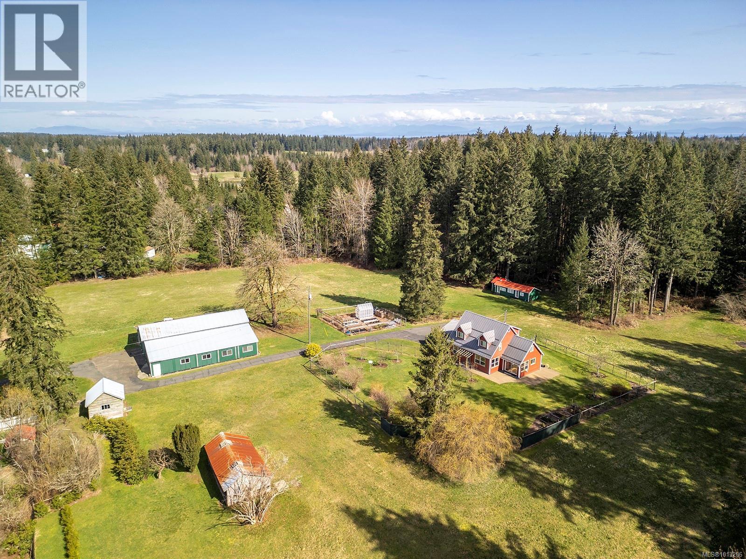- Houseful
- BC
- Powell River
- V8A
- 8116 Emmonds Rd
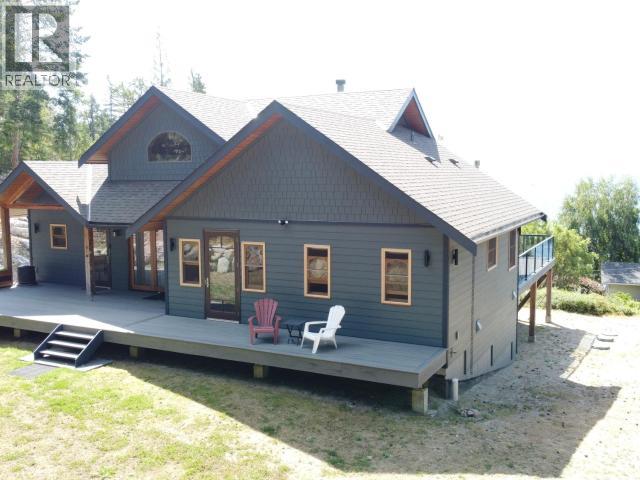
Highlights
Description
- Home value ($/Sqft)$298/Sqft
- Time on Housefulnew 6 hours
- Property typeSingle family
- Lot size0.84 Acre
- Year built2020
- Mortgage payment
Experience sophisticated, sustainable living in this stunning south-facing sanctuary. Designed for low maintenance, the home features in floor-heated cork and tile floors throughout its open-concept layout. Lanai folding doors create a seamless connection to nature, opening onto 2,000 square feet of Trex decks with breathtaking forest, mountain, and ocean views. The custom kitchen, complete with top-of-the-line Miele appliances and quartz countertops, flows into a cozy living area highlighted by a floor-to-ceiling adobe fireplace. The main bedroom offers a private retreat with a Vermont cast stove, and a luxurious ensuite featuring an ocean-view shower. A separate second bedroom provides privacy for guests or family with its own entrance, bathroom, and deck. The lower level offers heated parking and potential for a workshop. Enjoy the freedom of oceanfront living without the upkeep, Your dream of effortless, elegant living is here. (id:63267)
Home overview
- Cooling None
- Heat source Propane
- # parking spaces 1
- Has garage (y/n) Yes
- # full baths 2
- # total bathrooms 2.0
- # of above grade bedrooms 2
- View Mountain view, ocean view
- Lot dimensions 0.84
- Lot size (acres) 0.84
- Building size 4009
- Listing # 19273
- Property sub type Single family residence
- Status Active
- Other 4.877m X 3.378m
Level: Above - Workshop 7.01m X 12.497m
Level: Basement - Foyer 3.378m X 4.877m
Level: Main - Primary bedroom 5.182m X 4.14m
Level: Main - Living room 4.978m X 4.877m
Level: Main - Kitchen 3.886m X 3.988m
Level: Main - Laundry 3.912m X 2.438m
Level: Main - Bathroom (# of pieces - 3) Measurements not available
Level: Main - Dining room 3.48m X 3.937m
Level: Main - Bedroom 3.962m X 7.264m
Level: Main - Ensuite bathroom (# of pieces - 3) Measurements not available
Level: Main
- Listing source url Https://www.realtor.ca/real-estate/28734926/8116-emmonds-road-powell-river
- Listing type identifier Idx

$-3,187
/ Month


