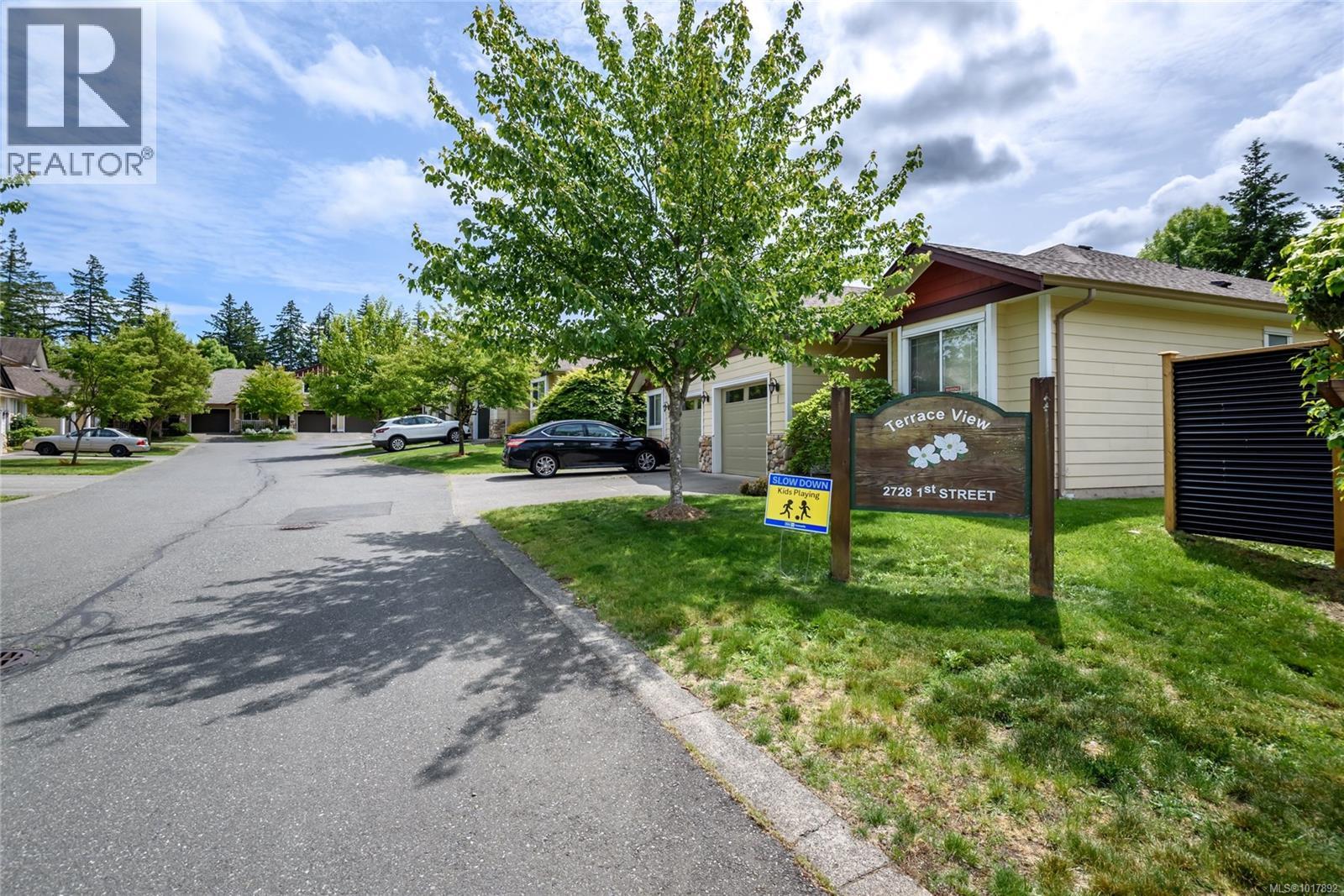- Houseful
- BC
- Powell River
- V8A
- 9449 Stittle Rd

9449 Stittle Rd
For Sale
139 Days
$937,000 $38K
$899,000
3 beds
3 baths
2,602 Sqft
9449 Stittle Rd
For Sale
139 Days
$937,000 $38K
$899,000
3 beds
3 baths
2,602 Sqft
Highlights
This home is
2%
Time on Houseful
139 Days
Home features
Perfect for pets
School rated
4.4/10
Powell River
3.19%
Description
- Home value ($/Sqft)$346/Sqft
- Time on Houseful139 days
- Property typeSingle family
- Median school Score
- Year built1965
- Mortgage payment
LOVELY WATERFRONT HOME on half acre just 15 minutes to town. Views from both floors of this 3 bedroom, 3 bath home doubles your chances of spotting the whales and dolphins going by, and catching a stunning sunset! The main floor has a bright, open layout with access to the full-length deck. There are 2 bedrooms up, and a quiet family room off the kitchen. Lower floor has a bedroom and bathroom, plus a living room and kitchenette that open to the covered patio and back yard. A tiered trail takes you down to a quiet stretch of shoreline. A large driveway, deck and garden area front the house in this quiet neighbourhood. Call for more info and your appointment to view today! (id:63267)
Home overview
Amenities / Utilities
- Cooling Central air conditioning
- Heat source Electric
- Heat type Baseboard heaters, forced air, heat pump
Interior
- # full baths 3
- # total bathrooms 3.0
- # of above grade bedrooms 3
Location
- View Mountain view, ocean view
Lot/ Land Details
- Lot desc Garden area
- Lot dimensions 24394
Overview
- Lot size (acres) 0.57316726
- Building size 2602
- Listing # 19029
- Property sub type Single family residence
- Status Active
Rooms Information
metric
- Laundry 3.277m X 4.572m
Level: Basement - Bathroom (# of pieces - 3) Measurements not available
Level: Basement - Living room 4.089m X 5.182m
Level: Basement - Kitchen 2.896m X 4.191m
Level: Basement - Bedroom 3.607m X 4.572m
Level: Basement - Primary bedroom 3.353m X 4.14m
Level: Main - Bathroom (# of pieces - 3) Measurements not available
Level: Main - Bedroom 3.251m X 3.581m
Level: Main - Living room 4.267m X 5.182m
Level: Main - Kitchen 3.226m X 5.486m
Level: Main - Family room 3.962m X 3.81m
Level: Main - Bathroom (# of pieces - 4) Measurements not available
Level: Main - Dining room 2.134m X 3.048m
Level: Main
SOA_HOUSEKEEPING_ATTRS
- Listing source url Https://www.realtor.ca/real-estate/28415756/9449-stittle-road-powell-river
- Listing type identifier Idx
The Home Overview listing data and Property Description above are provided by the Canadian Real Estate Association (CREA). All other information is provided by Houseful and its affiliates.

Lock your rate with RBC pre-approval
Mortgage rate is for illustrative purposes only. Please check RBC.com/mortgages for the current mortgage rates
$-2,397
/ Month25 Years fixed, 20% down payment, % interest
$
$
$
%
$
%

Schedule a viewing
No obligation or purchase necessary, cancel at any time












