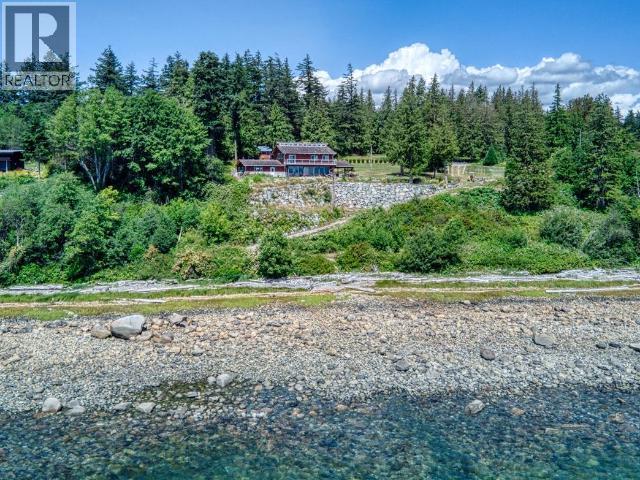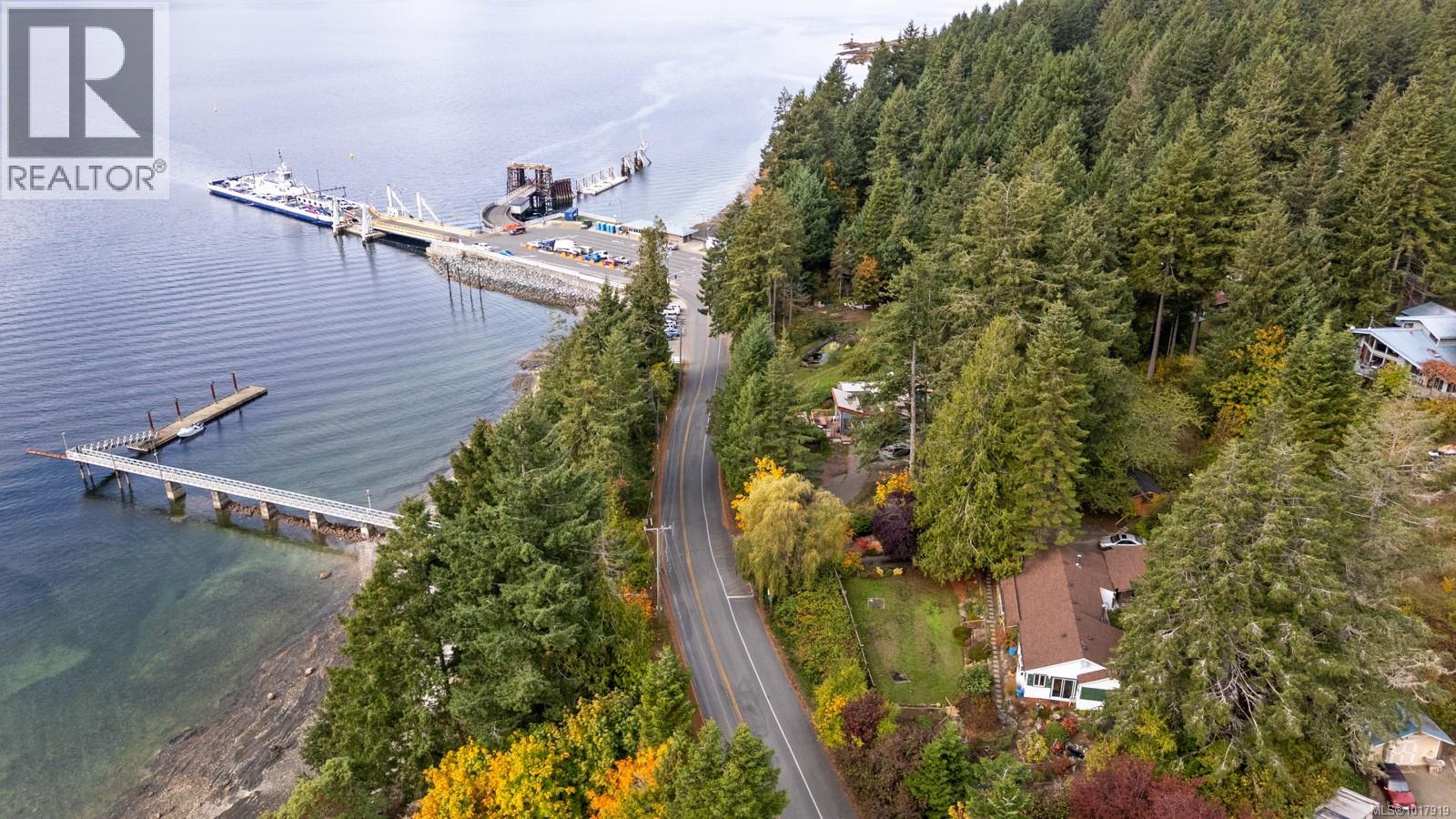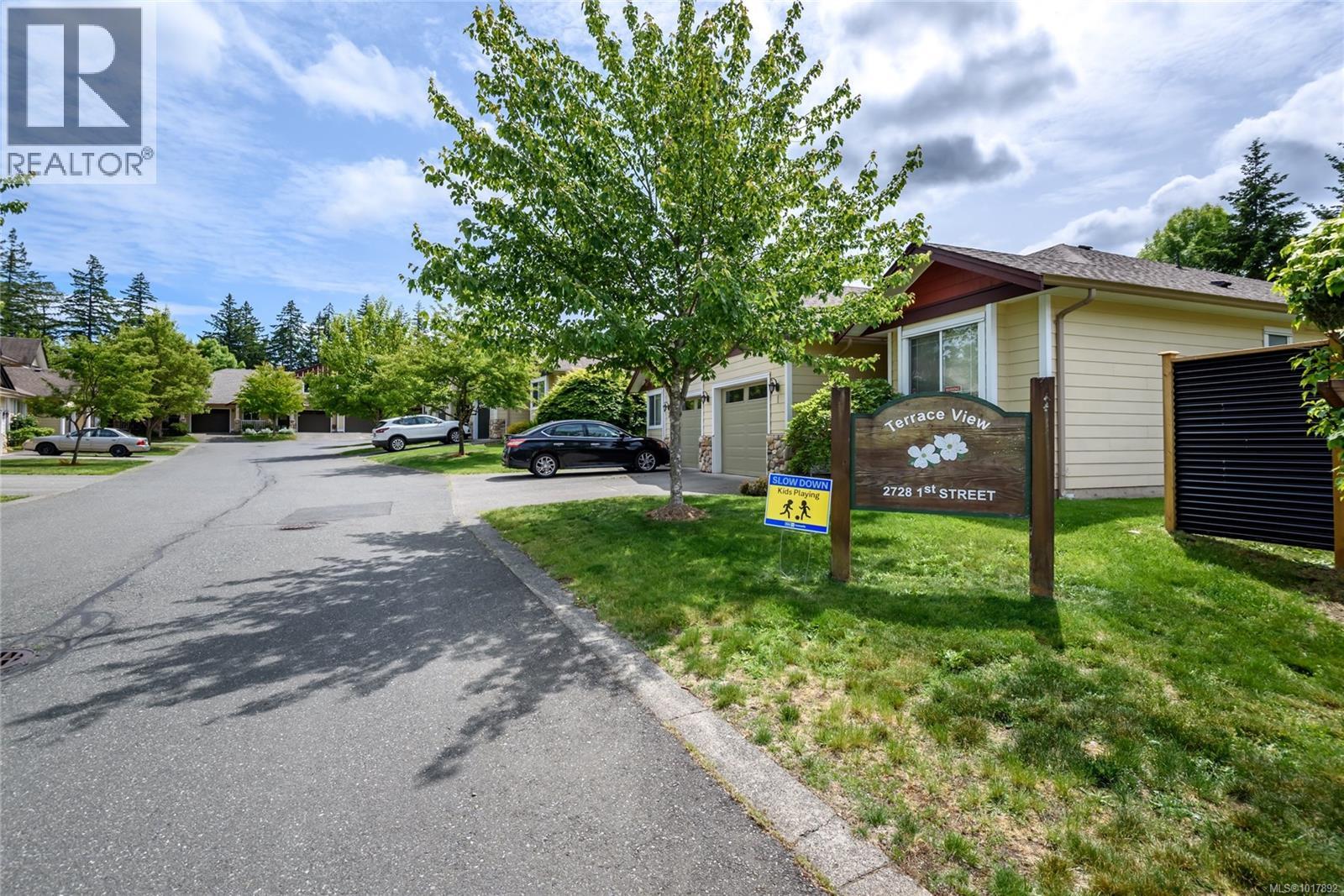- Houseful
- BC
- Powell River
- V8A
- 9771 View Rd

Highlights
Description
- Home value ($/Sqft)$1,074/Sqft
- Time on Houseful60 days
- Property typeSingle family
- Median school Score
- Lot size7.18 Acres
- Year built1977
- Mortgage payment
PRIVATE WATERFRONT ON 7.18 ACRES SOUTH OF TOWN. Known for its stunning landscaping, fantastic beach access, quiet location on a no thru road, yet just around the corner from Donkersley Beach. The 4 bed, 3 bath home is designed for both comfort and entertaining. A spectacular wrap-around covered patio sets the stage for outdoor gatherings, inside, floor-to-ceiling windows on the main level bring the views in. A chef's kitchen featuring a grand island, flowing seamlessly into the cozy dining and family room. The custom staircase brings you up to 4 spacious bedrooms with vaulted ceilings. The luxurious primary suite features a spa-inspired ensuite with soaker tub and walk-in shower plus a private deck with a panoramic ocean views. 3 additional bedrooms share a 5-piece bath. This property offers a double garage, a 16x23 powered workshop and a whimsical kids' playhouse in the forrest. Waterfront of this size don't come around often. Take advantage of the lower taxes and rural living! (id:63267)
Home overview
- Cooling Central air conditioning
- Heat source Electric
- Heat type Forced air, heat pump
- # parking spaces 2
- # full baths 3
- # total bathrooms 3.0
- # of above grade bedrooms 4
- Community features Family oriented
- View Mountain view, ocean view
- Lot desc Garden area
- Lot dimensions 7.18
- Lot size (acres) 7.18
- Building size 2606
- Listing # 19296
- Property sub type Single family residence
- Status Active
- Ensuite bathroom (# of pieces - 4) Measurements not available
Level: Above - Primary bedroom 3.759m X 6.655m
Level: Above - Bathroom (# of pieces - 5) Measurements not available
Level: Above - Bedroom 3.607m X 4.724m
Level: Above - Bedroom 3.632m X 4.724m
Level: Above - Bedroom 3.124m X 3.556m
Level: Above - Bathroom (# of pieces - 4) Measurements not available
Level: Main - Living room 4.928m X 4.674m
Level: Main - Laundry 3.632m X 2.413m
Level: Main - Dining room 2.591m X 4.674m
Level: Main - Family room 5.41m X 4.699m
Level: Main - Foyer 2.565m X 4.699m
Level: Main - Kitchen 4.318m X 4.674m
Level: Main
- Listing source url Https://www.realtor.ca/real-estate/28766703/9771-view-road-powell-river
- Listing type identifier Idx

$-7,467
/ Month












