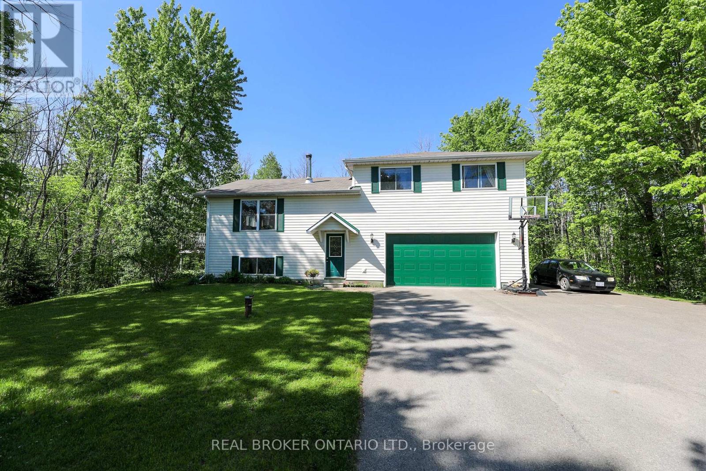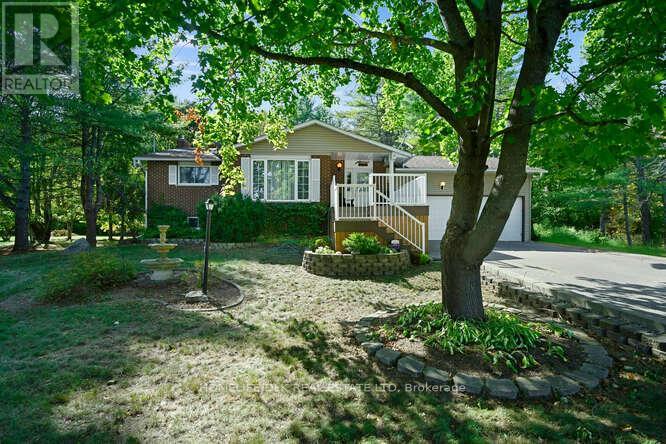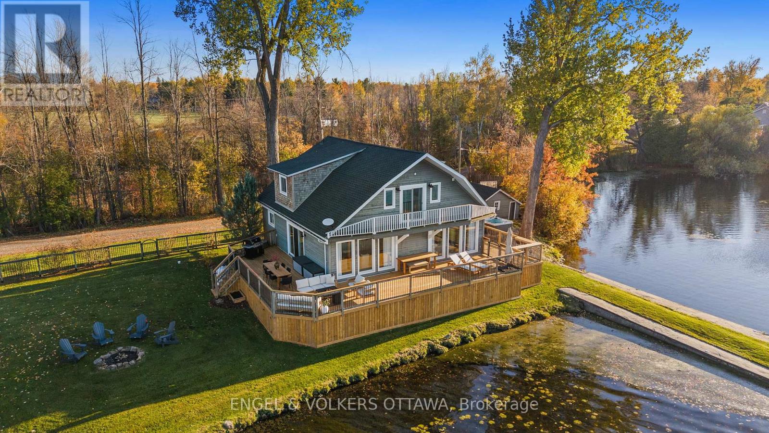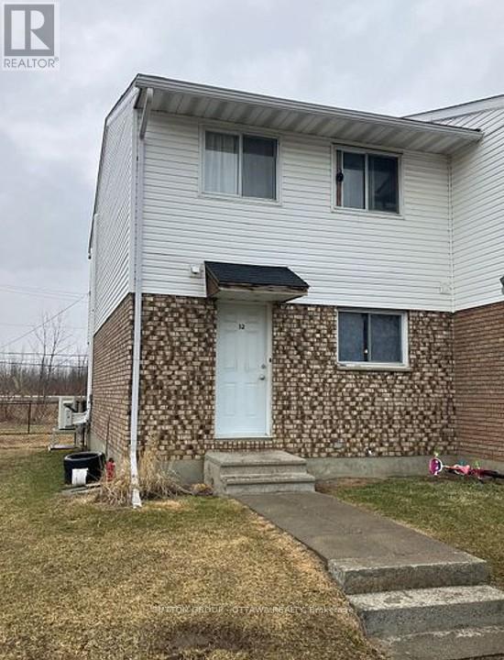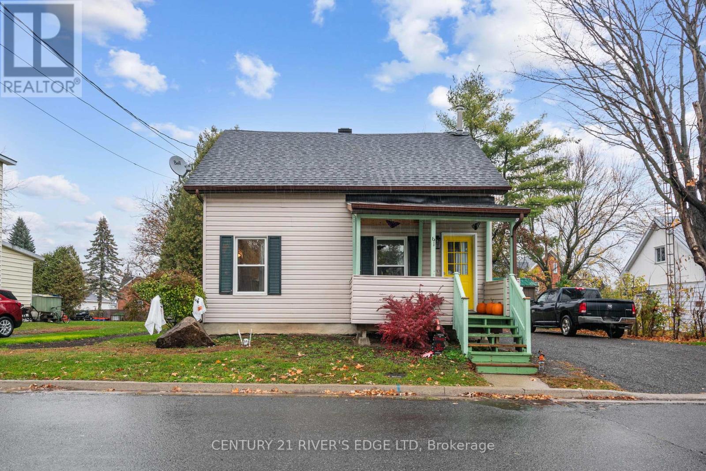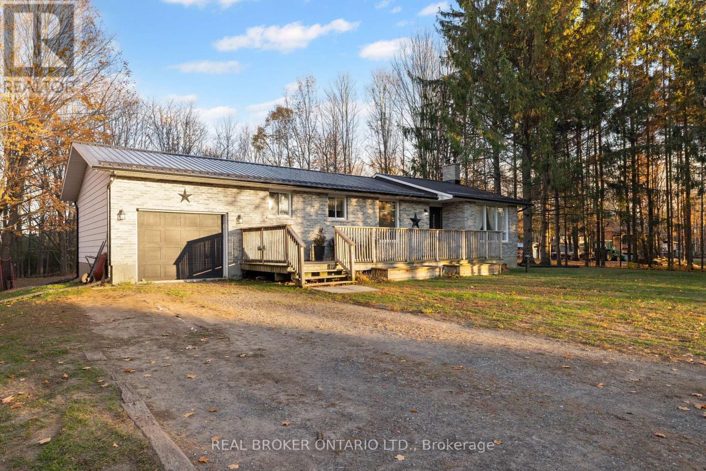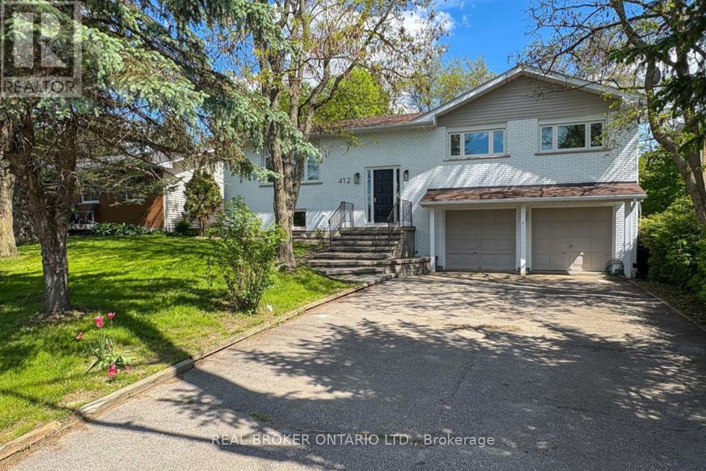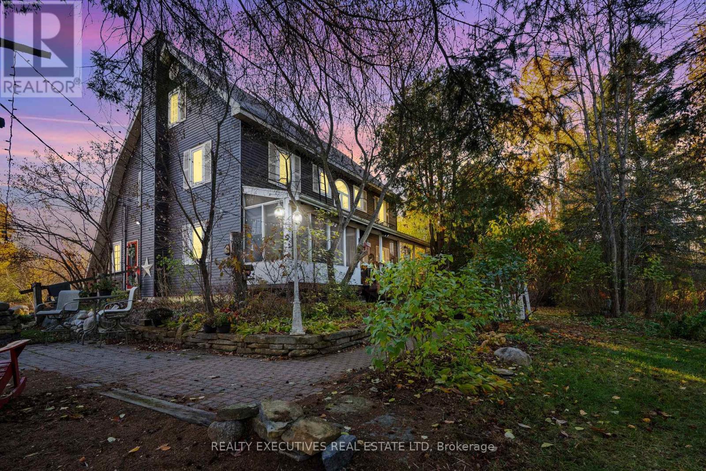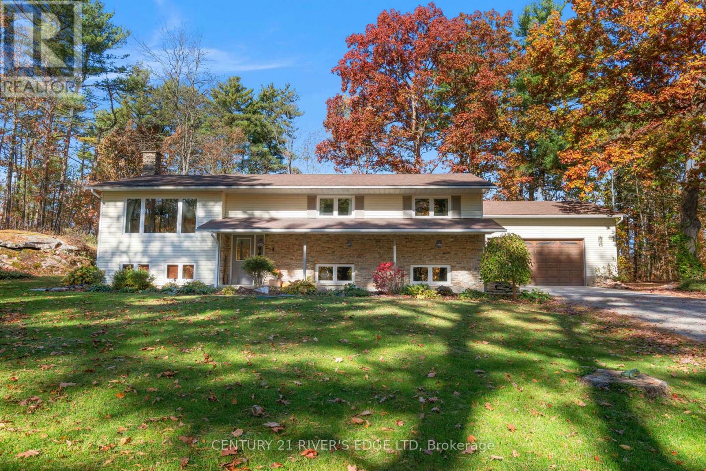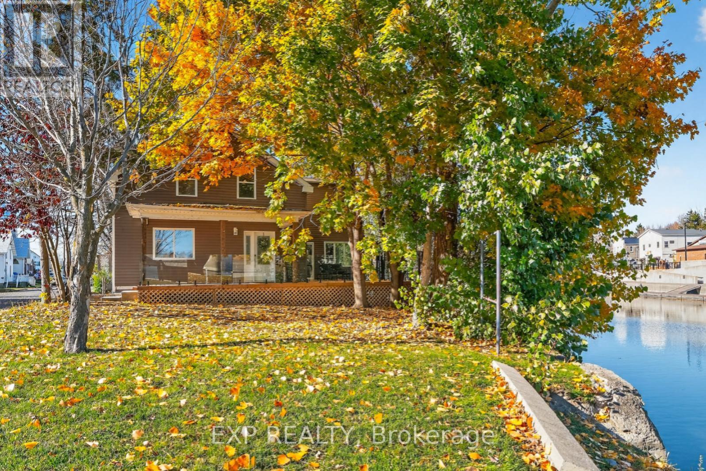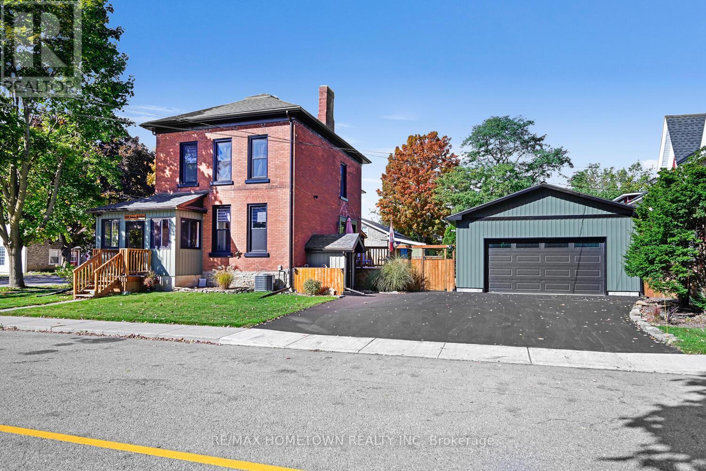
Highlights
Description
- Time on Houseful12 days
- Property typeSingle family
- Median school Score
- Mortgage payment
Charming 4-Bed, 2.5-Bath Brick Home with Modern Upgrades & Character. Step into 2,500 sq. ft. of comfort and style in this solid, all-brick detached home that perfectly blends timeless character with today's modern conveniences. With 4 bedrooms, 2.5 bathrooms, and a fenced yard, this home is designed for real life-whether that means raising a family, hosting gatherings, or simply enjoying quiet moments at home. Main Floor Highlights: Welcoming 3-season enclosed front porch, ideal for morning coffee or evening reads. A spacious foyer opens into a warm living room featuring a gas fireplace for cozy nights. New patio doors lead to an east-facing deck and private fenced yard, with direct access to the garage through a convenient side door. A large dining room-perfect for family dinners or entertaining guests. A modern, fully updated kitchen with new gas range & hood. (All appliances included) Dual exterior doors-one leading to a covered deck for year-round BBQs. 2-pc powder room completes the main floor. Upper Level-Primary bedroom with a new private 3-piece ensuite (2023). Two additional bedrooms plus a bright fourth room, ideal as a home office, nursery, or den. A full 4-piece bath (2025) serves the upper level. Additional Features- 24x30 ft detached garage (2023); 720 sq. ft., wired and heated-perfect for hobbies, workouts, or year-round use. A fully fenced yard (2022) completes this property. This home combines modern updates with lasting quality and character-the perfect place to start your next chapter. Updates: Driveway paved in 2025; furnace (2023); AC (2021); 100 amp service (2018); main roof (2018); sunroom roof (2024); sewer and water line replaced (2023); all new windows (2023-2024); new front door & sunroom porch windows (2025); fascia, soffit, and eaves (2022); deck off kitchen (2025); updated 4-piece bath (2025); tankless hot water heater (2020); plumbing (2018). (id:63267)
Home overview
- Cooling Central air conditioning
- Heat source Natural gas
- Heat type Forced air
- Sewer/ septic Sanitary sewer
- # total stories 2
- Fencing Fenced yard
- # parking spaces 4
- Has garage (y/n) Yes
- # full baths 2
- # half baths 1
- # total bathrooms 3.0
- # of above grade bedrooms 4
- Has fireplace (y/n) Yes
- Subdivision 808 - prescott
- Lot desc Landscaped
- Lot size (acres) 0.0
- Listing # X12471253
- Property sub type Single family residence
- Status Active
- Bathroom 1.66m X 2.97m
Level: 2nd - 3rd bedroom 2.74m X 3.36m
Level: 2nd - 2nd bedroom 3.53m X 3.55m
Level: 2nd - 4th bedroom 2.84m X 3.94m
Level: 2nd - Bathroom 1.88m X 2.73m
Level: 2nd - Primary bedroom 3.48m X 3.55m
Level: 2nd - Foyer 1.3m X 2.58m
Level: Main - Office 3.33m X 3.55m
Level: Main - Sunroom 1.78m X 3.58m
Level: Main - Dining room 3.55m X 4.94m
Level: Main - Kitchen 3.95m X 5.12m
Level: Main - Living room 3.7m X 4.48m
Level: Main - Bathroom 1.23m X 2.17m
Level: Main
- Listing source url Https://www.realtor.ca/real-estate/29008720/198-james-street-w-prescott-808-prescott
- Listing type identifier Idx

$-2,026
/ Month

