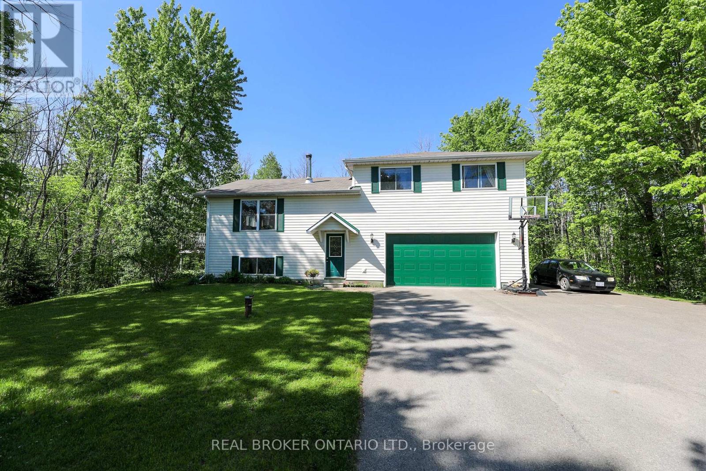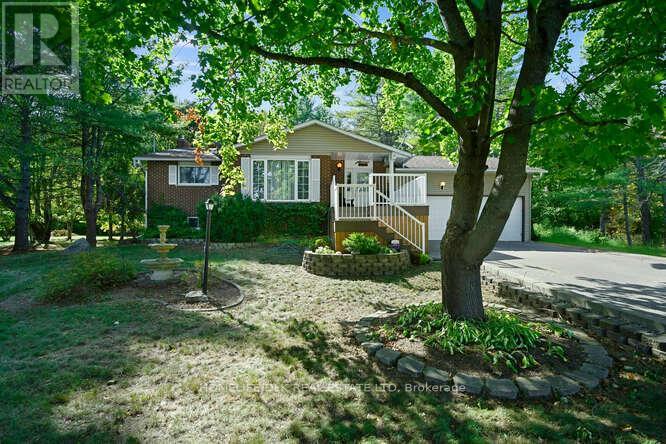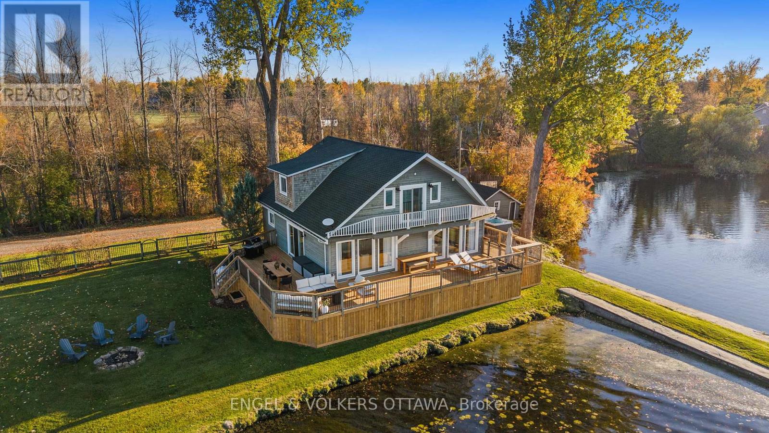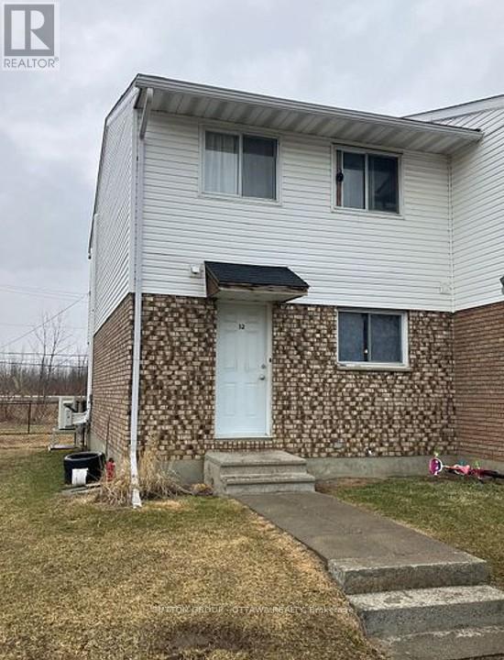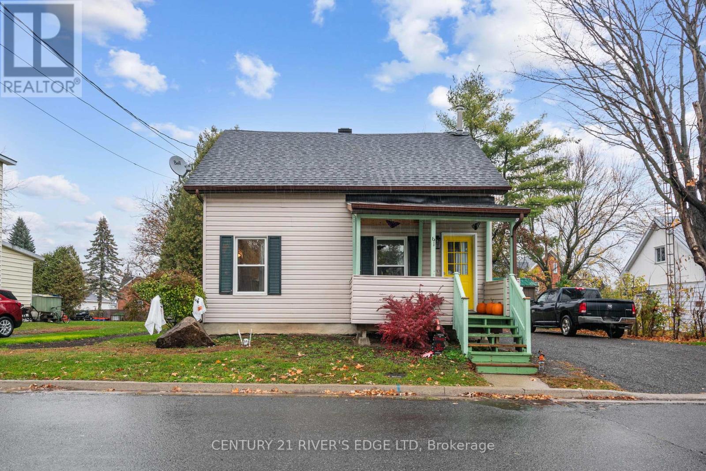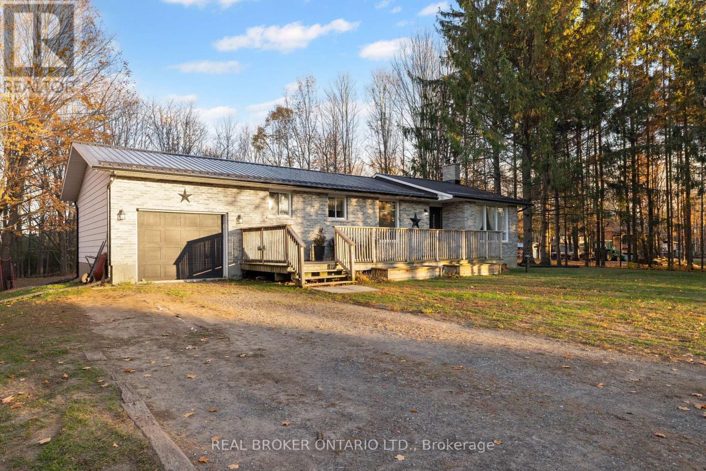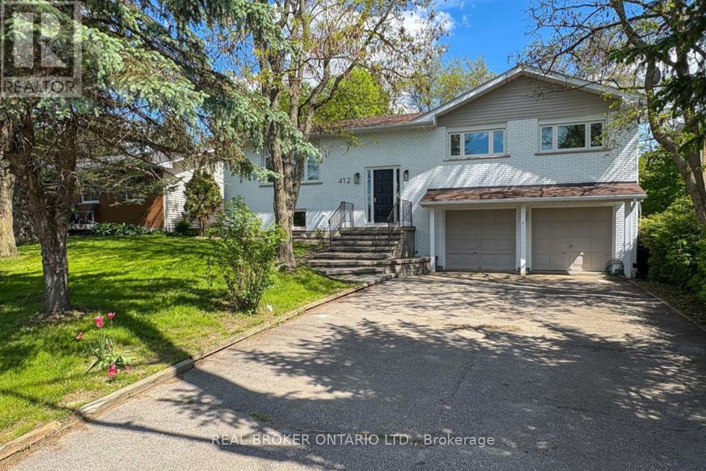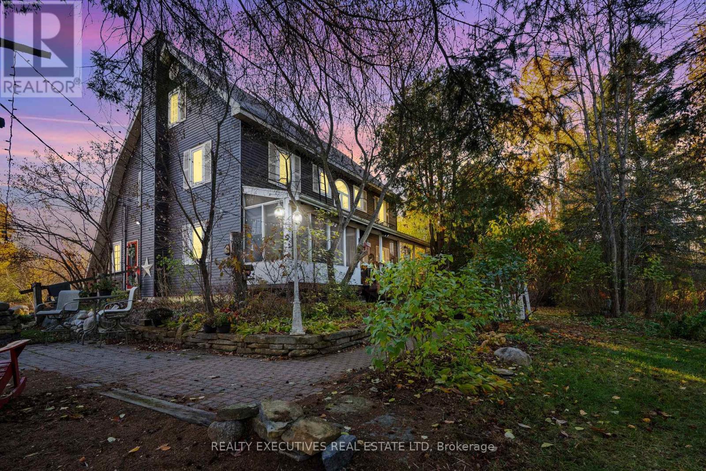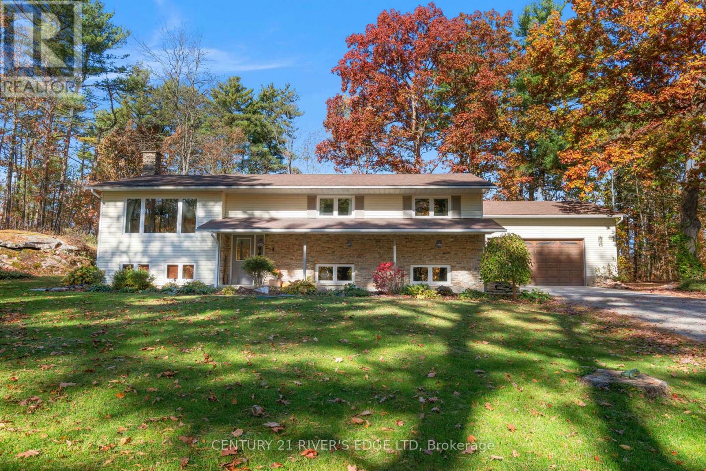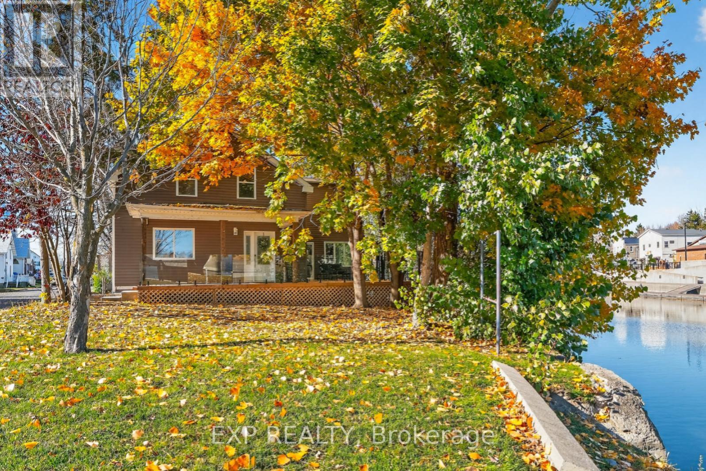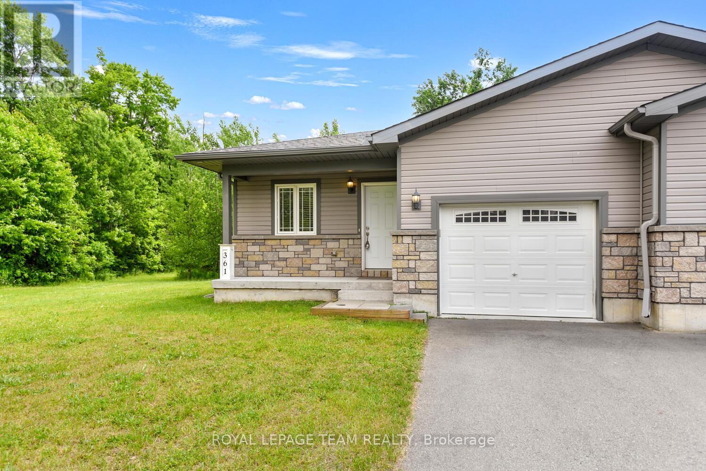
Highlights
Description
- Time on Houseful99 days
- Property typeSingle family
- StyleBungalow
- Median school Score
- Mortgage payment
Fabulous opportunity. Built by Mapleview Homes, 2 owners. This 2 +1 Bedroom, 2 full bath semi detached is located on the furthest east end of Fischl Drive. It is very private with no near neighbour to the east. Small deck off the back overlooks wooded area. Perfect for bird-watching or sitting in the morning sun. This semi detached was built with no bells and whistles as it was intended as a rental property for the original owner. There is space for further upgrades. Appliances are clean and functional. Pantry and closet in hallway. 2nd bedroom could serve as an office space if desired. Front opens onto a small deck that is waiting for your sitting area. ONE car Garage (with auto door opener) leads into a large mudroom with double closet, and laundry facilities. All appliances included sold AS IS. Large open concept kitchen, ample cabinetry and countertops, stainless appliances including microwave, stove, dishwasher, hood fan and refrigerator. Dining Area and Living area are large and perfect for entertaining. Lots of natural light. All laminate flooring. Dividing floor from living to kitchen. Half wall open space further to basement. Cheater 4 piece bath opens to main room and to Large Primary Bedroom. Double walk through closets. Basement is mostly unfinished with exception of a large carpeted bedroom with 3 piece ensuite. Age of home is estimated. Downstairs reno approximately 5 years. Make this newer home in a great location your own. Call soon for your private showing. AS is only because SELLER has never resided on property. (id:63267)
Home overview
- Cooling Central air conditioning, air exchanger
- Heat source Natural gas
- Heat type Forced air
- Sewer/ septic Sanitary sewer
- # total stories 1
- # parking spaces 3
- Has garage (y/n) Yes
- # full baths 2
- # total bathrooms 2.0
- # of above grade bedrooms 3
- Subdivision 808 - prescott
- Lot size (acres) 0.0
- Listing # X12306629
- Property sub type Single family residence
- Status Active
- 3rd bedroom 3.52m X 3.82m
Level: Basement - Utility 4m X 13.39m
Level: Basement - Bathroom 2.62m X 2.95m
Level: Basement - Dining room 4.54m X 2.26m
Level: Main - Foyer 1.28m X 4.79m
Level: Main - Living room 4.54m X 3.58m
Level: Main - Kitchen 5.83m X 3.89m
Level: Main - Primary bedroom 3.99m X 6.05m
Level: Main - Bathroom 2.8m X 2.87m
Level: Main - 2nd bedroom 2.91m X 3.44m
Level: Main
- Listing source url Https://www.realtor.ca/real-estate/28652118/361-fischl-drive-e-prescott-808-prescott
- Listing type identifier Idx

$-1,331
/ Month

