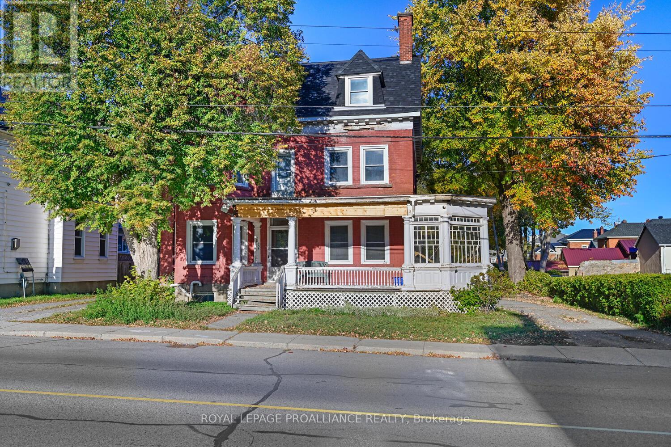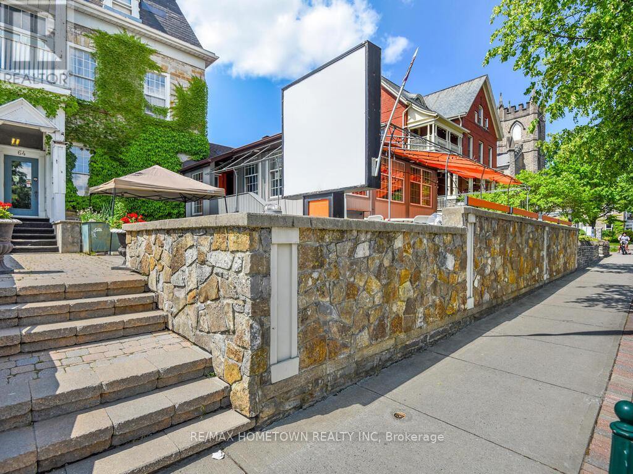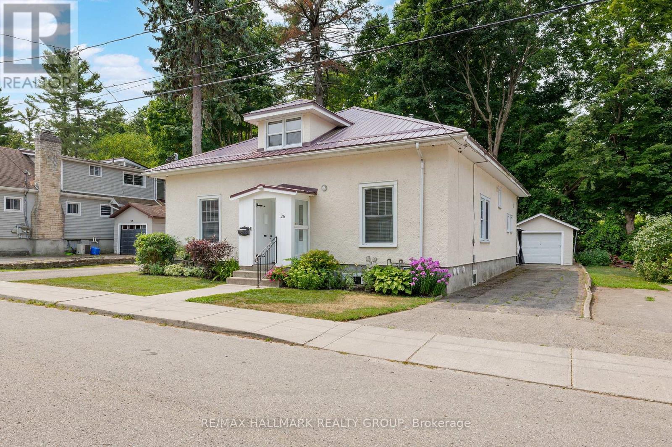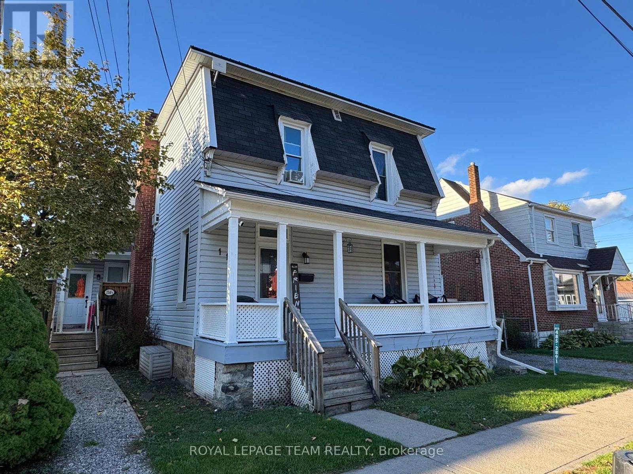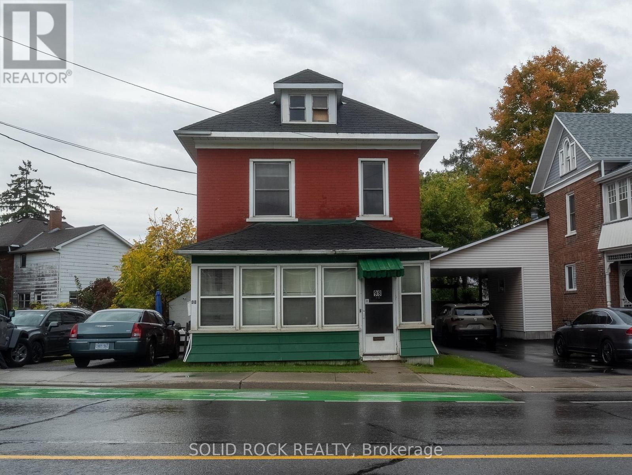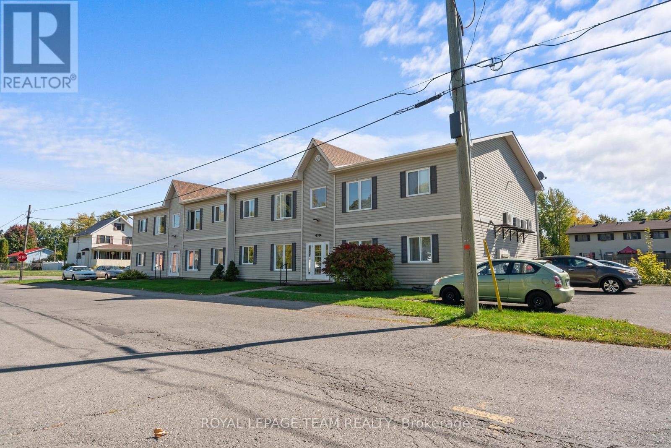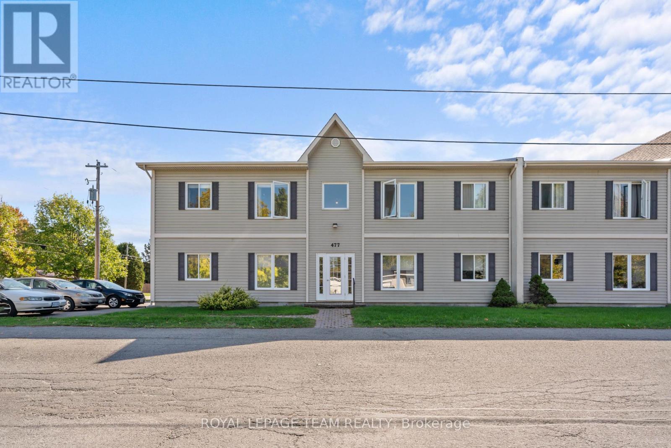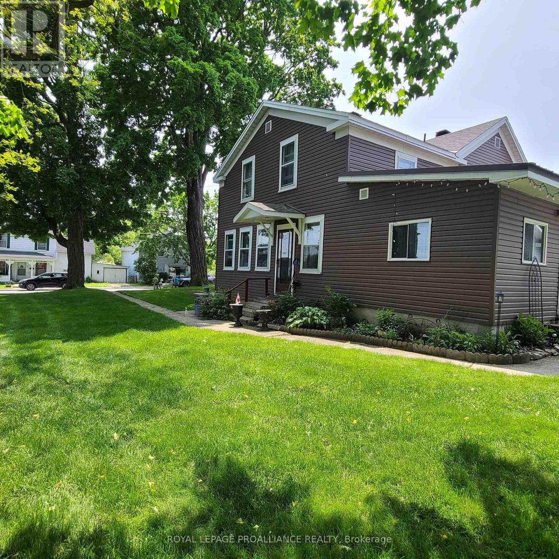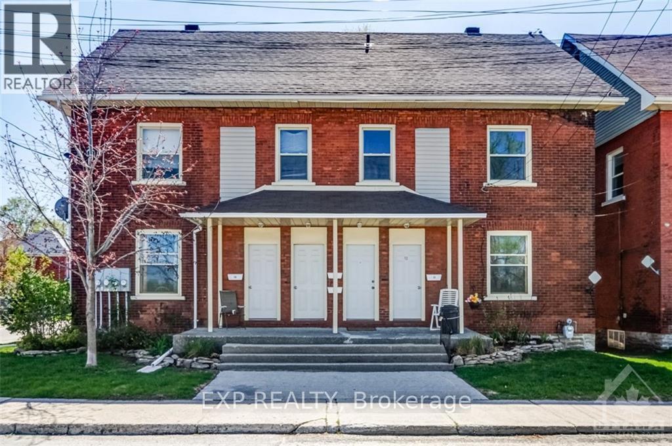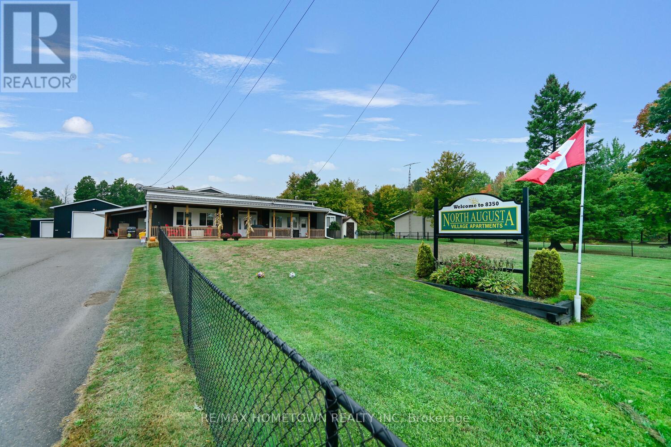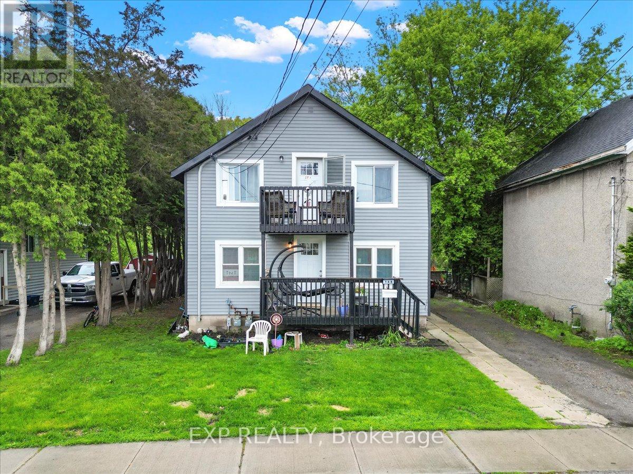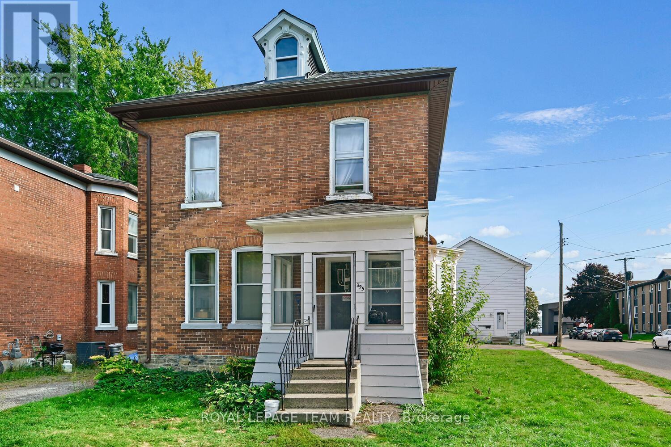
Highlights
This home is
16%
Time on Houseful
25 Days
School rated
6.1/10
Prescott
-10.67%
Description
- Time on Houseful25 days
- Property typeMulti-family
- Median school Score
- Mortgage payment
2 LEVEL DUPLEX. TENANTED. LOVELY OLDER CENTURY HOME ON A LARGE CORNER LOT. BRICK EXTERIOR, 2 ENCLOSED PORCHES. ONLY A SHORT WALK TO DOWNTOWN, BEACHES, SHOPS, TRANSPORTATION, CHURCHES AND SCHOOLS. COULD BE REVERTED BACK TO SINGLE HOME. TOP LEVEL ELECTRIC HEAT, 2 BEDROOMS, BATH, LIVING AND KITCHEN. LOWER UNIT 3 BEDROOMS, BATH, LIVING AND KITCHEN. GARAGE REFUNCTIONED TO ACT AS STORAGE. FULL ATTIC AND BASEMENT. LOWER LEVEL HEAT IS HOT WATER. ALL UTILITIES ARE AS ONE BILLING. TENANTS ARE ALL INCLUDED. BOTH DECKS HAVE BEEN REBUILT. SOME PLUMBING UPDATES. Furnace/ Boiler leased. 2nd floor is baseboard heat. No washer and dryer on premises. Garage has 2 private storage areas. (id:63267)
Home overview
Amenities / Utilities
- Heat source Natural gas
- Heat type Radiant heat
- Sewer/ septic Sanitary sewer
Exterior
- # total stories 2
- Fencing Fenced yard
- # parking spaces 4
- Has garage (y/n) Yes
Interior
- # full baths 2
- # total bathrooms 2.0
- # of above grade bedrooms 5
Location
- Community features School bus
- Subdivision 808 - prescott
Overview
- Lot size (acres) 0.0
- Listing # X12428550
- Property sub type Multi-family
- Status Active
Rooms Information
metric
- Kitchen 3.19m X 3.51m
Level: 2nd - 2nd bedroom 3.17m X 2.98m
Level: 2nd - Living room 4.36m X 4.17m
Level: 2nd - Dining room 2.66m X 2.86m
Level: 2nd - Other 1.85m X 2.19m
Level: 2nd - Bedroom 2.53m X 3.93m
Level: 2nd - Bedroom 3.8m X 3.95m
Level: Ground - Living room 4.86m X 3.88m
Level: Ground - Kitchen 4.84m X 3.88m
Level: Ground - 3rd bedroom 3.6m X 2.98m
Level: Ground - 2nd bedroom 2.99m X 3.88m
Level: Ground - Other 3.44m X 2.86m
Level: Ground - Foyer 2.92m X 2.1m
Level: Ground - Other 1.39m X 4.04m
Level: Ground
SOA_HOUSEKEEPING_ATTRS
- Listing source url Https://www.realtor.ca/real-estate/28916725/395-henry-street-w-prescott-808-prescott
- Listing type identifier Idx
The Home Overview listing data and Property Description above are provided by the Canadian Real Estate Association (CREA). All other information is provided by Houseful and its affiliates.

Lock your rate with RBC pre-approval
Mortgage rate is for illustrative purposes only. Please check RBC.com/mortgages for the current mortgage rates
$-1,267
/ Month25 Years fixed, 20% down payment, % interest
$
$
$
%
$
%

Schedule a viewing
No obligation or purchase necessary, cancel at any time
Nearby Homes
Real estate & homes for sale nearby

