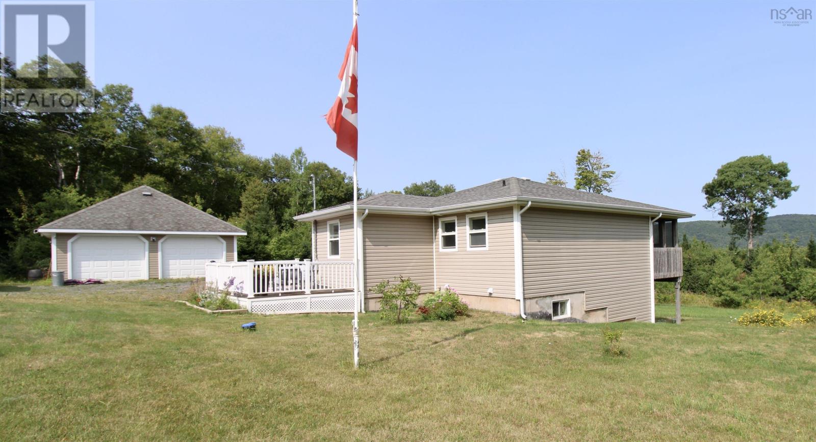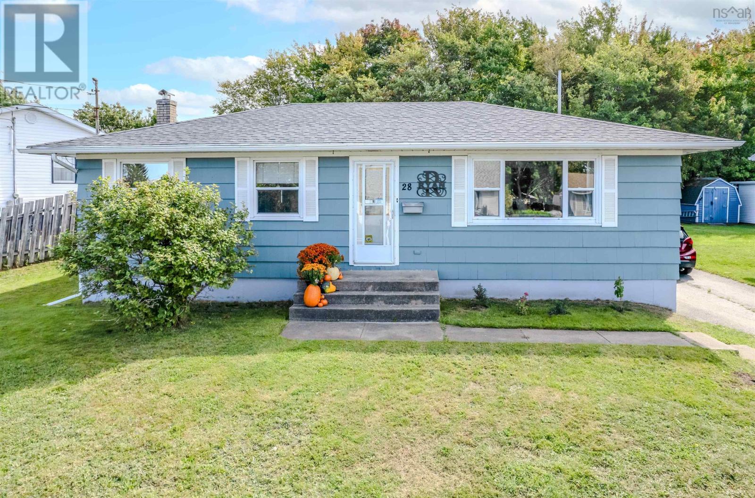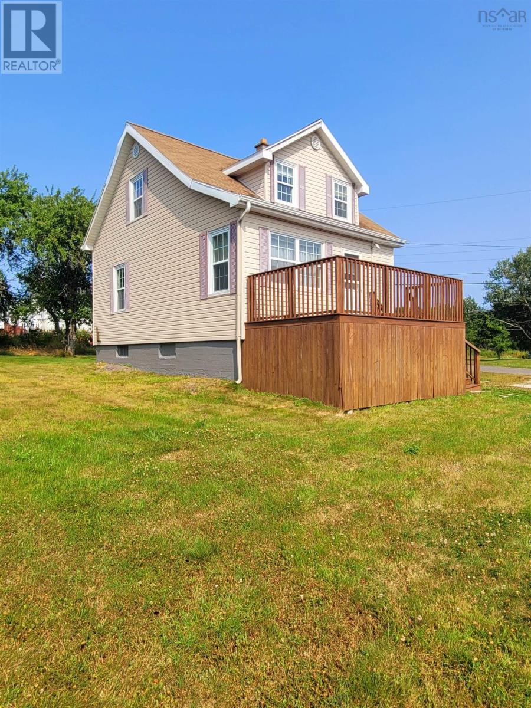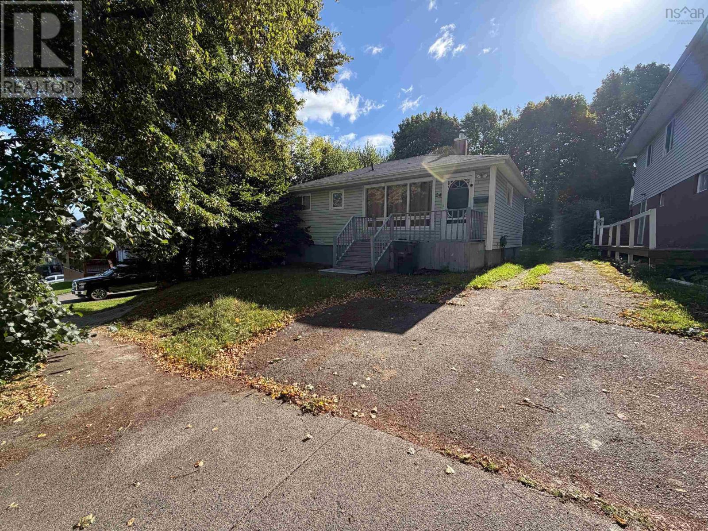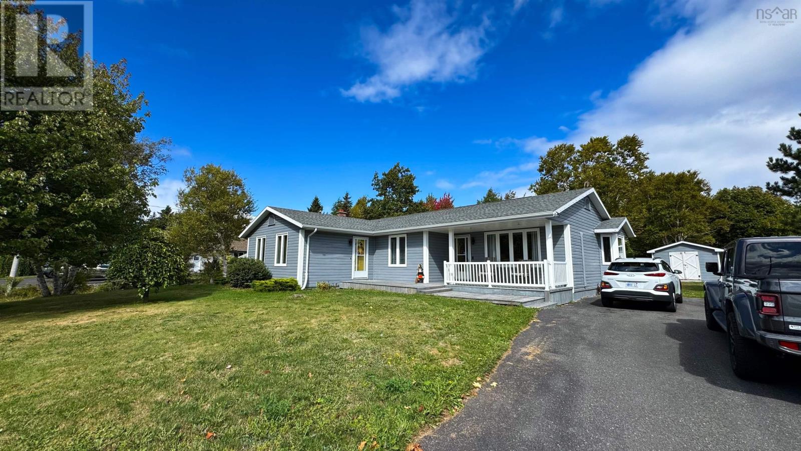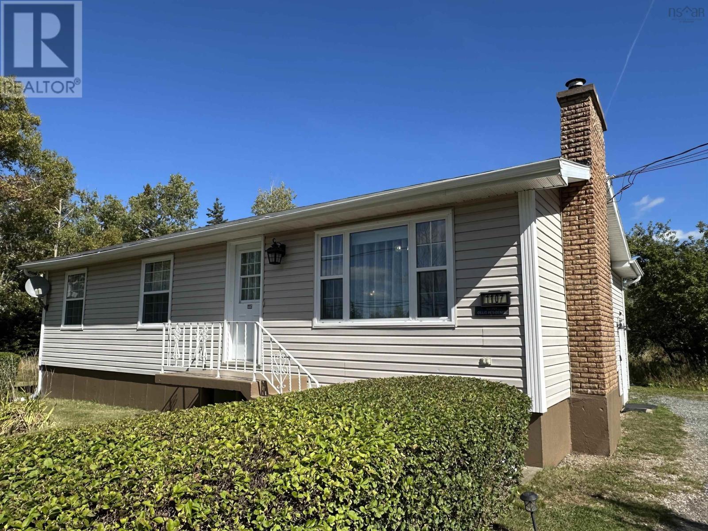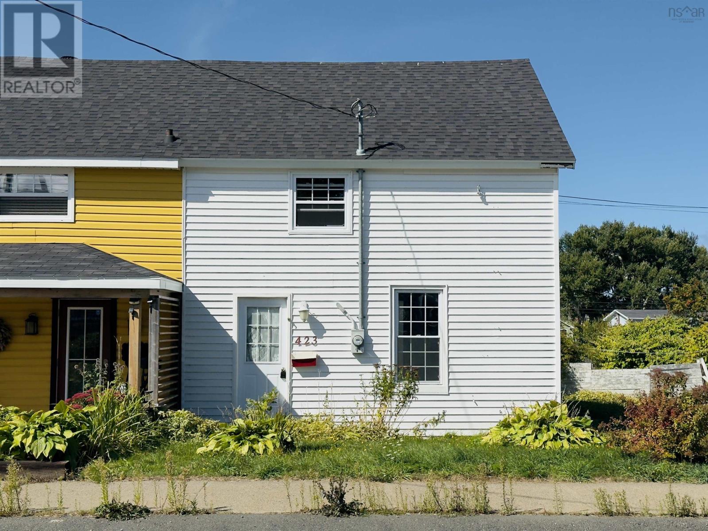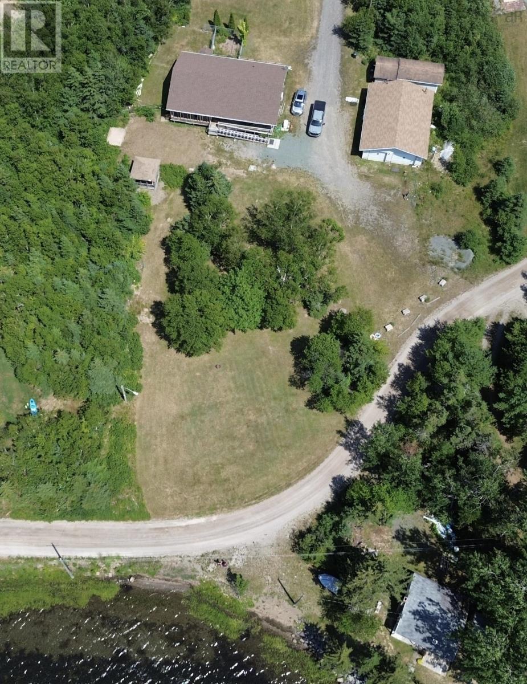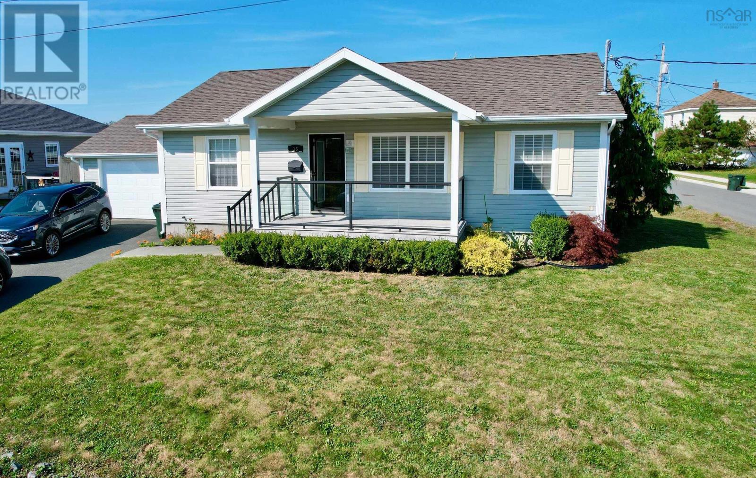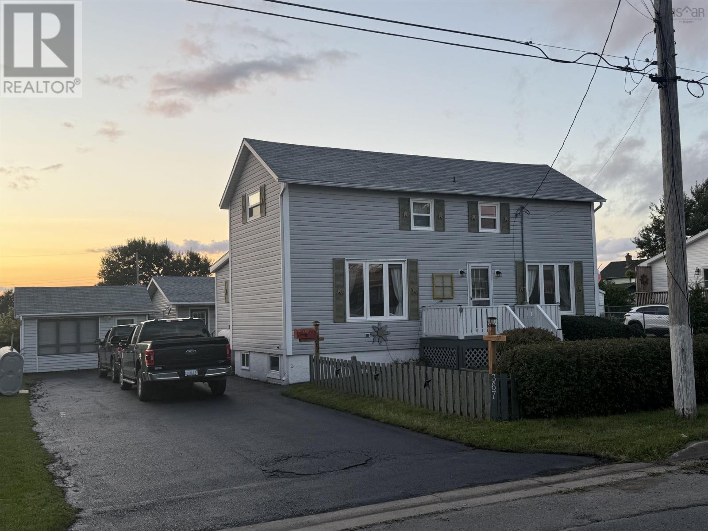- Houseful
- NS
- Prime Brook
- Prime Brook
- 1541 Gabarus Hwy
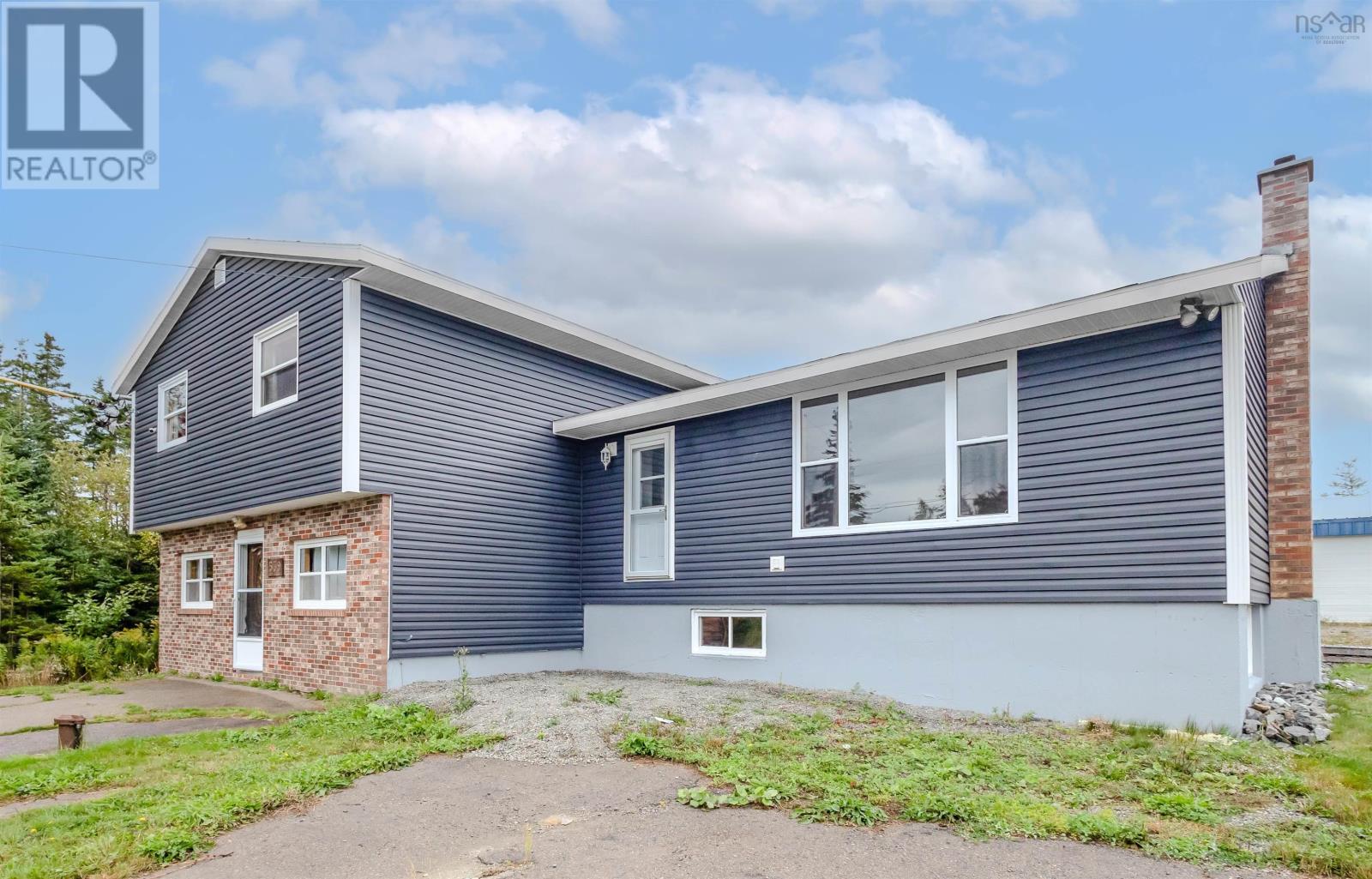
Highlights
Description
- Home value ($/Sqft)$214/Sqft
- Time on Housefulnew 4 days
- Property typeSingle family
- Style4 level
- Neighbourhood
- Lot size0.48 Acre
- Year built1984
- Mortgage payment
Welcome to 1539 Gabarus Highway. Built in 1984, this spacious four-level split entry home offers over 2,500 square feet of living space with both residential comfort and commercial potential. The property features a 30x70 wired garage with in-floor heat, making it an excellent option for a business that requires storage or workspace. Inside, the home offers four bedrooms and two full bathrooms with a flexible layout that could easily be modified into a two-unit property or used as an in-law suite. A wood-burning fireplace adds warmth and character, while electric heat means no oil is required. Whether youre searching for a large family home, an income opportunity, or a property that combines living space with business appeal, 1539 Gabarus Highway delivers versatility and value. (id:63267)
Home overview
- Sewer/ septic Septic system
- # total stories 3
- Has garage (y/n) Yes
- # full baths 2
- # total bathrooms 2.0
- # of above grade bedrooms 4
- Flooring Hardwood, laminate, tile
- Community features Recreational facilities, school bus
- Subdivision Prime brook
- Lot desc Landscaped
- Lot dimensions 0.4835
- Lot size (acres) 0.48
- Building size 2916
- Listing # 202523838
- Property sub type Single family residence
- Status Active
- Utility 8m X 5m
Level: 2nd - Storage 7m X 4m
Level: 3rd - Kitchen 26m X 11.2m
Level: 3rd - Living room 26m X 12m
Level: 3rd - Bedroom 11.9m X 11.9m
Level: 3rd - Bedroom 12m X 11.9m
Level: 3rd - Den 8.6m X 6m
Level: 3rd - Storage 8.2m X 3m
Level: 3rd - Storage 11.5m X 3.6m
Level: 3rd - Primary bedroom 21m X 12m
Level: 3rd - Storage 8.6m X 3m
Level: 3rd - Bathroom (# of pieces - 1-6) 11.5m X 8.5m
Level: 3rd - Other 26m X 23.2m
Level: Basement - Foyer 13.7m X 4.3m
Level: Basement - Laundry / bath 10.5m X 8m
Level: Lower - Storage 10m X 2.5m
Level: Lower - Family room 13.7m X 12.3m
Level: Lower - Bedroom 17m X 10m
Level: Lower - Kitchen 13.7m X 22.2m
Level: Lower
- Listing source url Https://www.realtor.ca/real-estate/28888483/1541-gabarus-highway-prime-brook-prime-brook
- Listing type identifier Idx

$-1,667
/ Month

