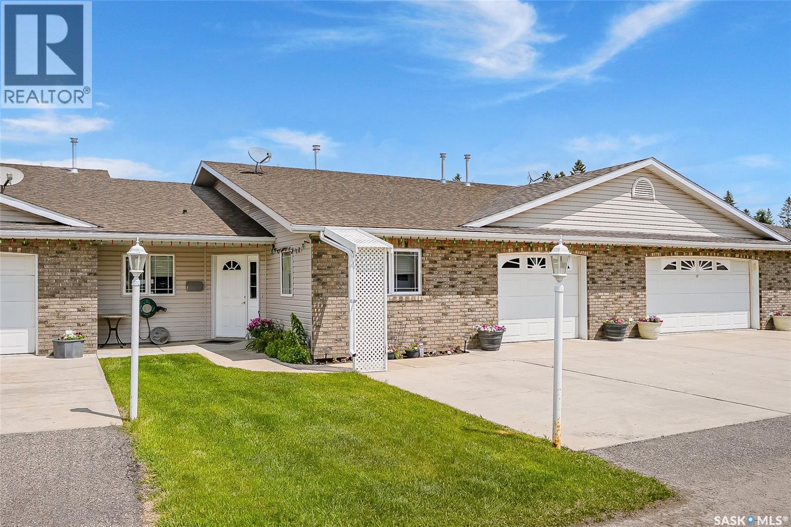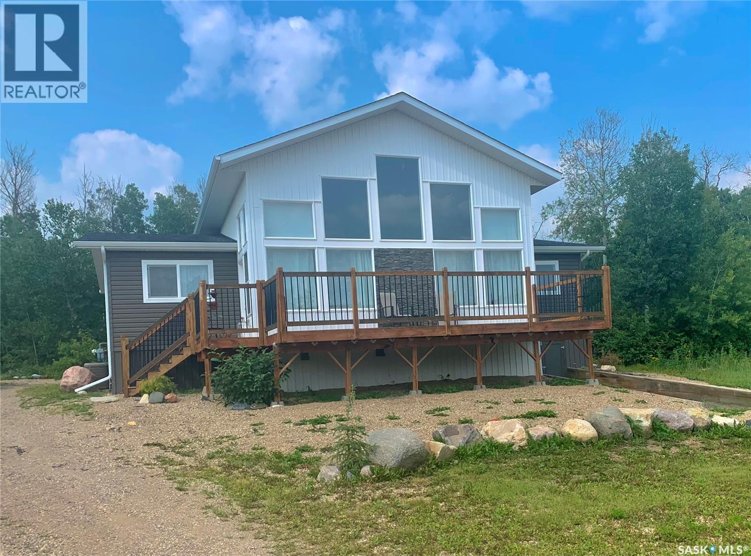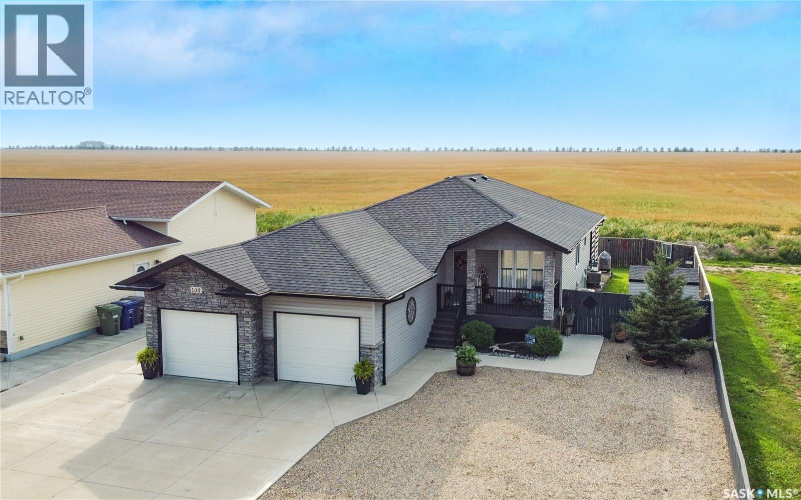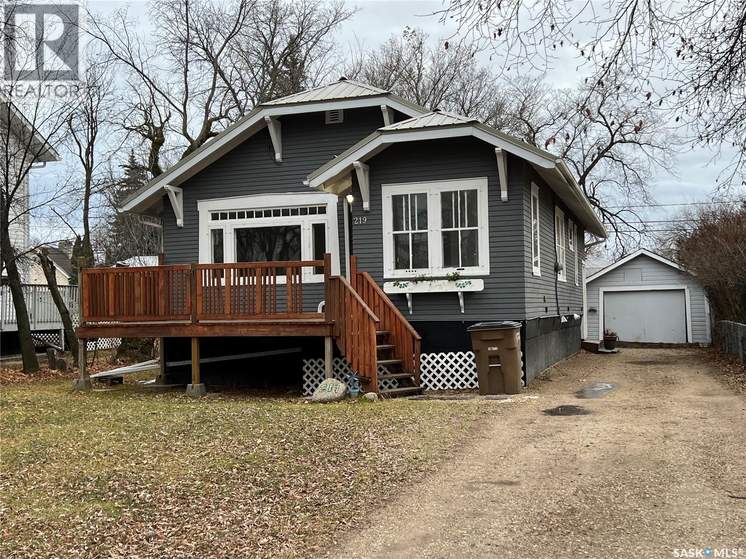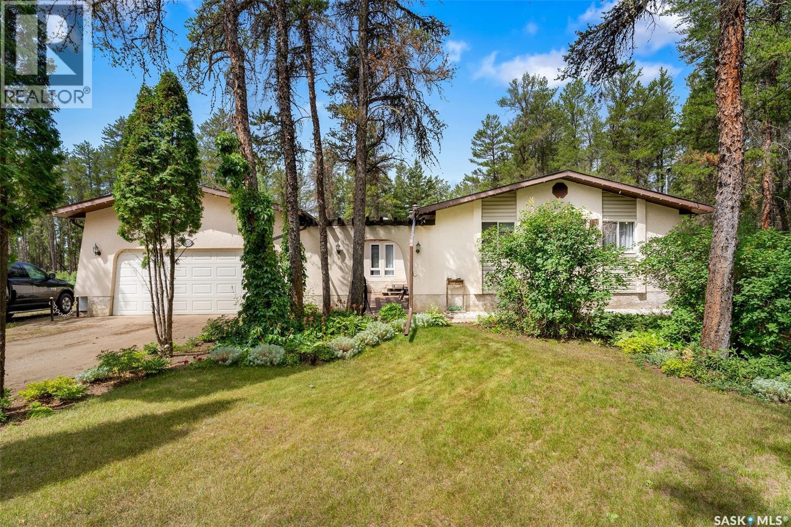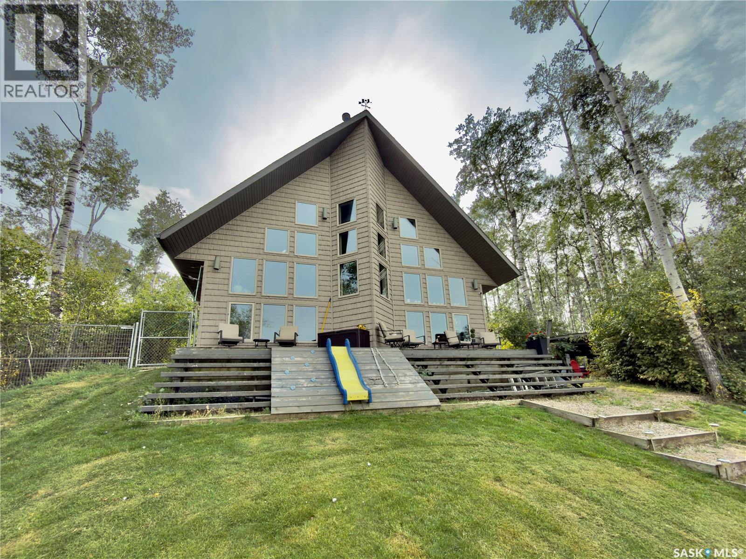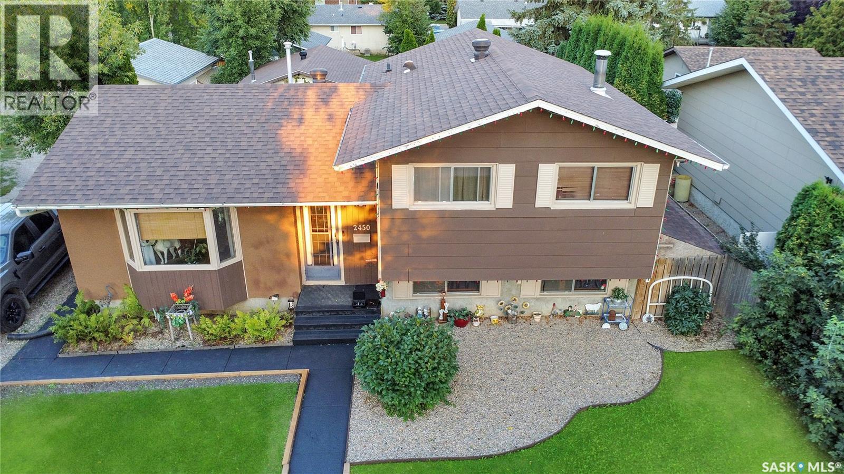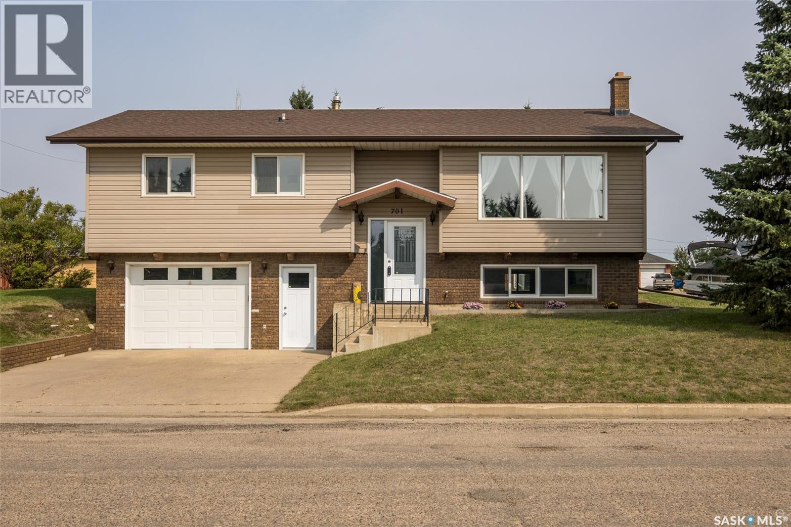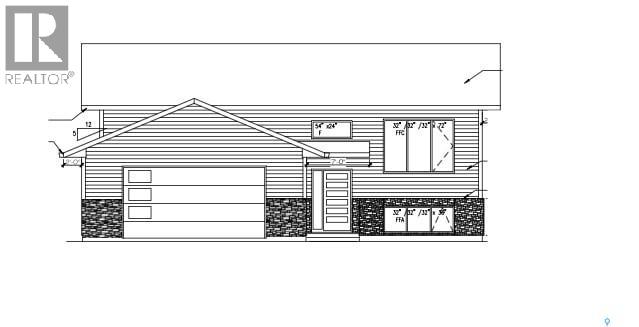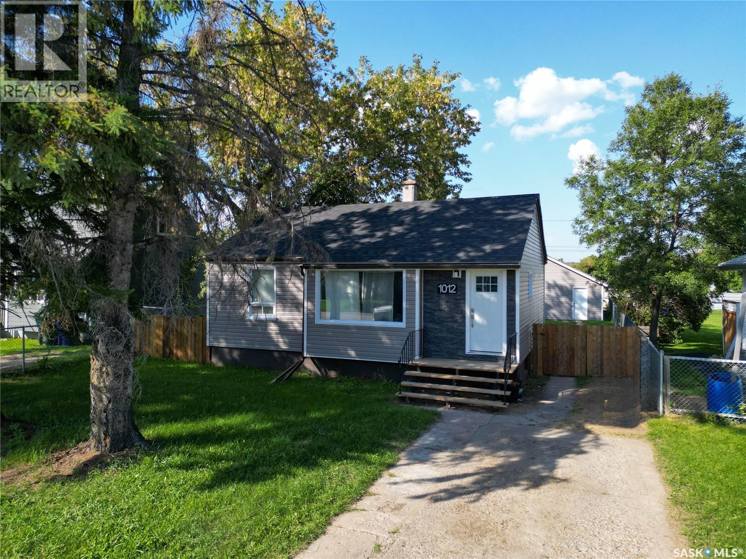- Houseful
- SK
- Prince Albert
- S6V
- 1010 Wyllie Cres
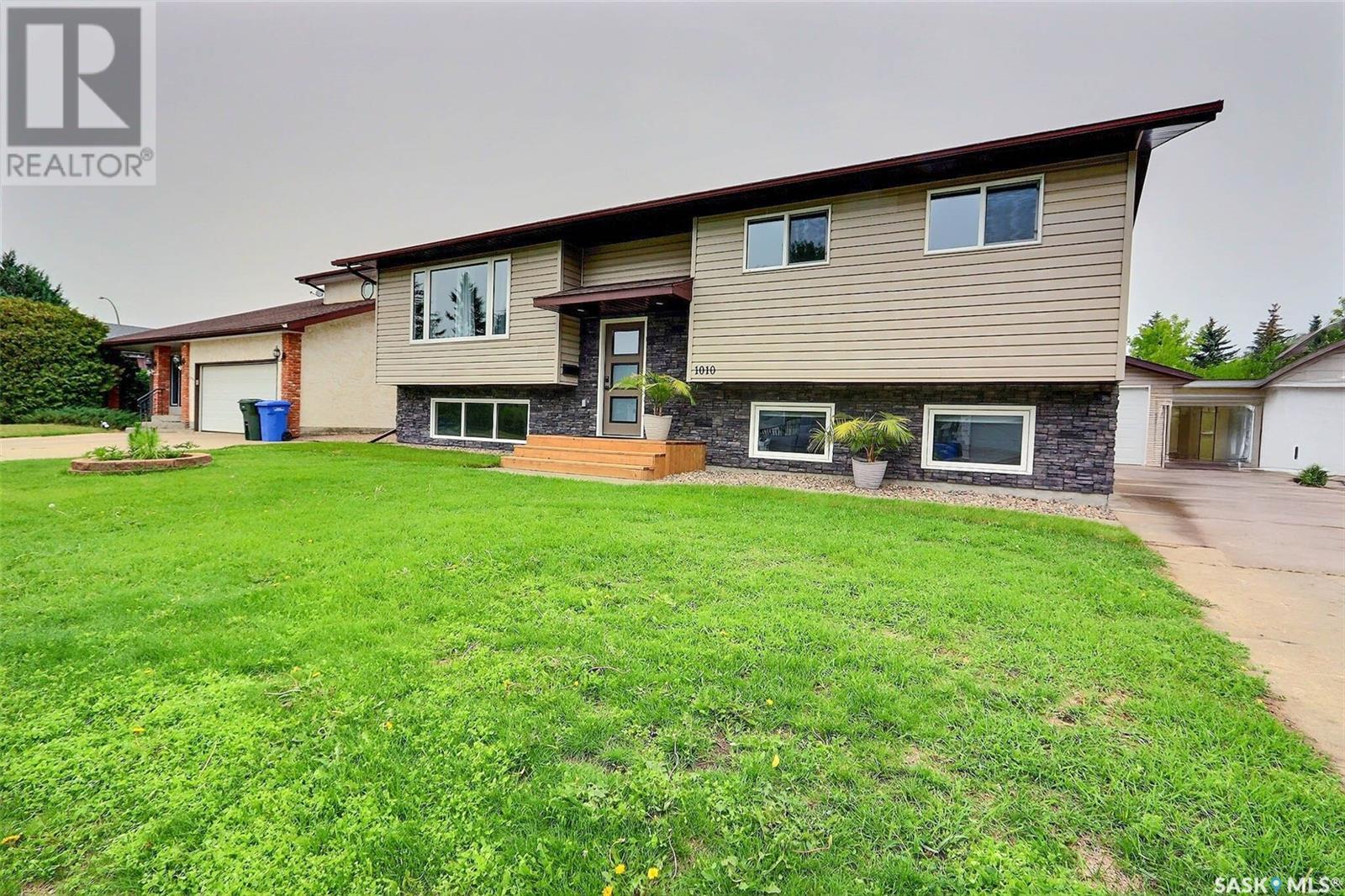
Highlights
This home is
26%
Time on Houseful
74 Days
Prince Albert
4.4%
Description
- Home value ($/Sqft)$408/Sqft
- Time on Houseful74 days
- Property typeSingle family
- StyleBi-level
- Year built1976
- Mortgage payment
Spacious and modern 5 bedroom, 3 bathroom bi-level house located in Carlton Park. This 1126 sq/ft home, built in 1976, features a double detached garage, vinyl plank flooring throughout the main floor in an open concept layout. The property boasts many updates, a gorgeous modern kitchen with a stunning large island and waterfall finish, patio access from the dining area to the deck, master bedroom with a 3 piece ensuite, and a fully finished basement with a rec room, wet bar, additional bedroom, and full bathroom. The fully fenced yard includes a large deck, privacy wall, mature trees, shed, and pristine landscaping. Situated on a quiet street near parks and schools, this move-in ready family home requires no additional work. (id:63267)
Home overview
Amenities / Utilities
- Cooling Central air conditioning
- Heat source Natural gas
- Heat type Forced air
Exterior
- Fencing Partially fenced
- Has garage (y/n) Yes
Interior
- # full baths 3
- # total bathrooms 3.0
- # of above grade bedrooms 5
Location
- Subdivision Carlton park
Lot/ Land Details
- Lot desc Lawn, underground sprinkler, garden area
- Lot dimensions 7006.13
Overview
- Lot size (acres) 0.16461772
- Building size 1126
- Listing # Sk010416
- Property sub type Single family residence
- Status Active
Rooms Information
metric
- Bedroom 4.318m X 3.48m
Level: Basement - Laundry 3.708m X 2.388m
Level: Basement - Other 7.112m X 4.521m
Level: Basement - Bedroom 3.531m X 3.048m
Level: Basement - Bathroom (# of pieces - 4) 2.388m X 1.499m
Level: Basement - Foyer 1.956m X 1.422m
Level: Main - Primary bedroom 3.632m X 3.505m
Level: Main - Dining room 3.302m X 2.972m
Level: Main - Bedroom 3.175m X 2.718m
Level: Main - Bedroom 3.175m X 2.464m
Level: Main - Kitchen 3.835m X 3.251m
Level: Main - Bathroom (# of pieces - 4) 2.261m X 1.93m
Level: Main - Ensuite bathroom (# of pieces - 3) 2.388m X 0.991m
Level: Main - Living room 4.928m X 3.505m
Level: Main
SOA_HOUSEKEEPING_ATTRS
- Listing source url Https://www.realtor.ca/real-estate/28509276/1010-wyllie-crescent-prince-albert-carlton-park
- Listing type identifier Idx
The Home Overview listing data and Property Description above are provided by the Canadian Real Estate Association (CREA). All other information is provided by Houseful and its affiliates.

Lock your rate with RBC pre-approval
Mortgage rate is for illustrative purposes only. Please check RBC.com/mortgages for the current mortgage rates
$-1,226
/ Month25 Years fixed, 20% down payment, % interest
$
$
$
%
$
%

Schedule a viewing
No obligation or purchase necessary, cancel at any time
Real estate & homes for sale nearby

