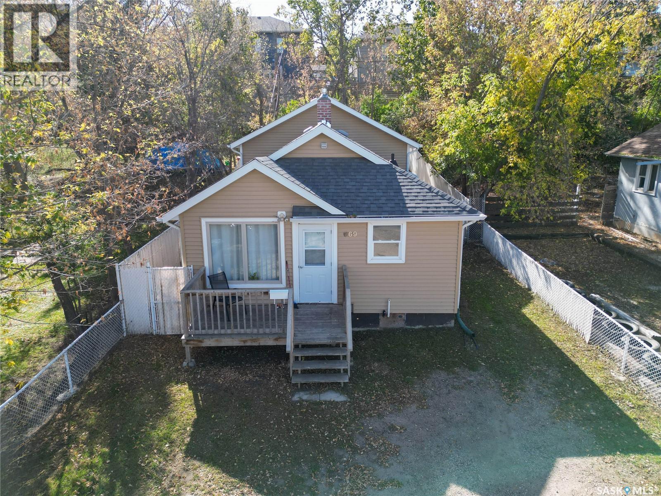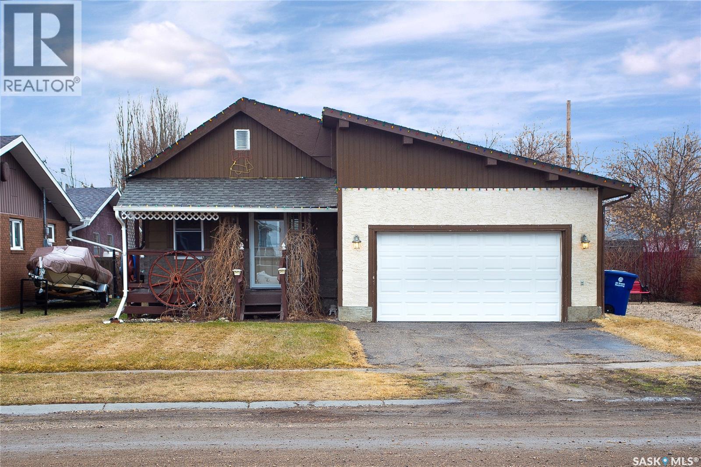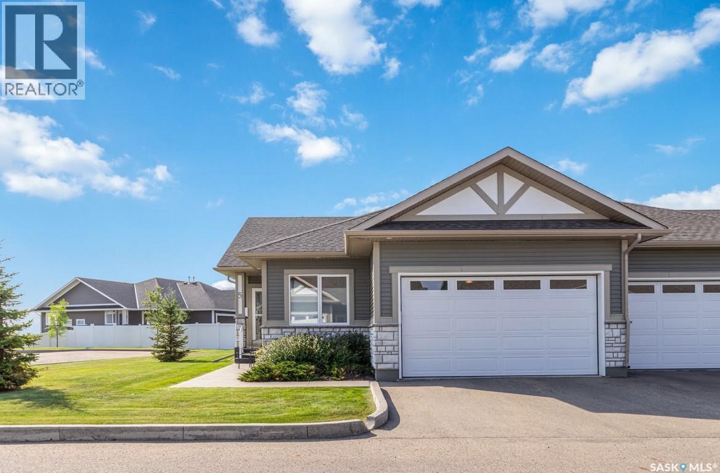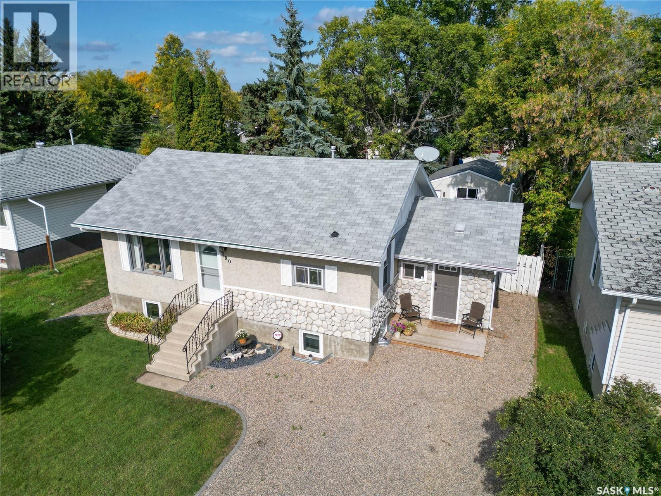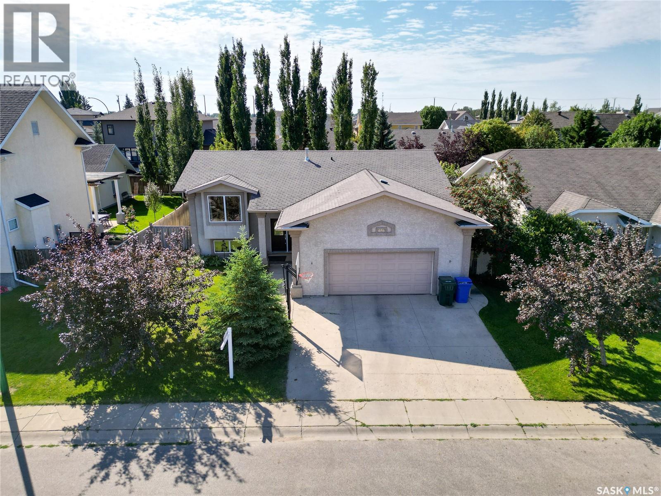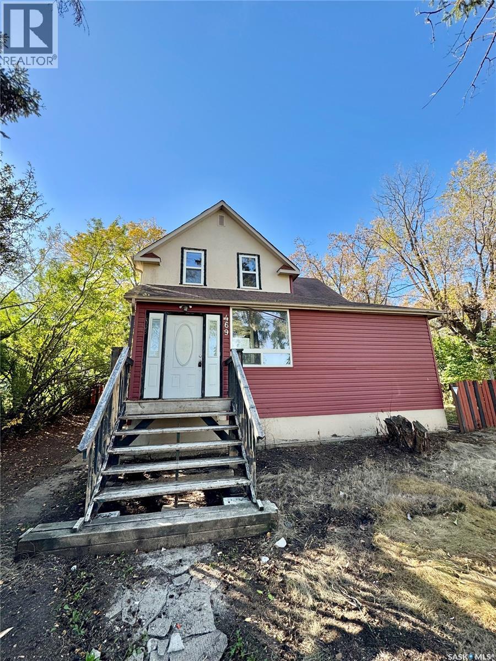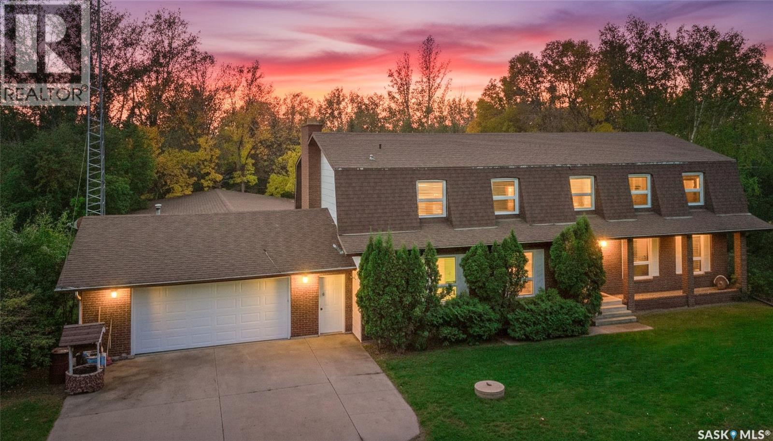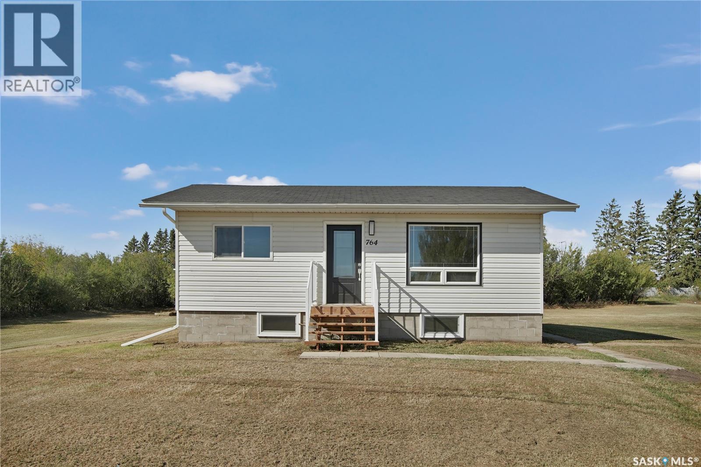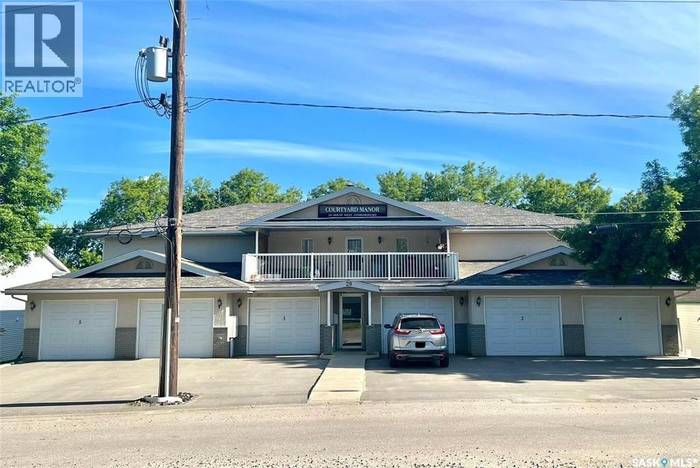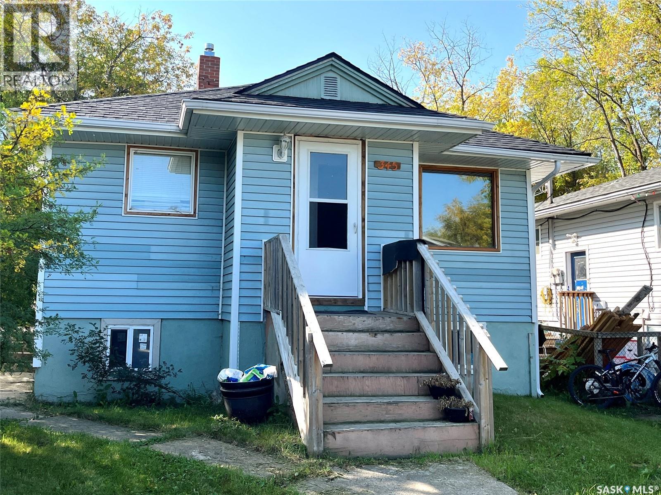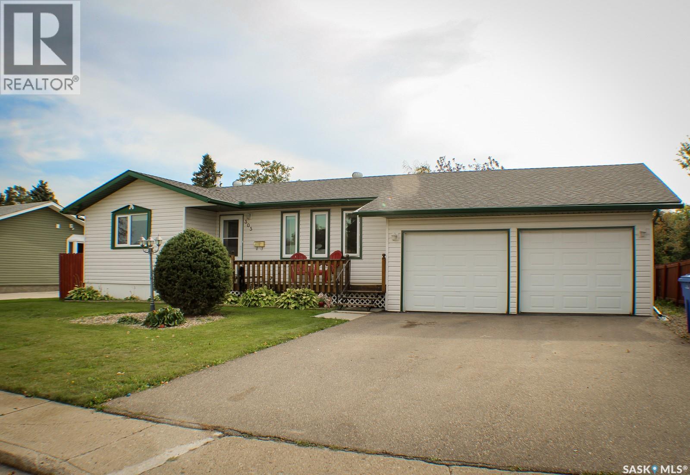- Houseful
- SK
- Prince Albert
- S6V
- 1406 Sibbald Cres
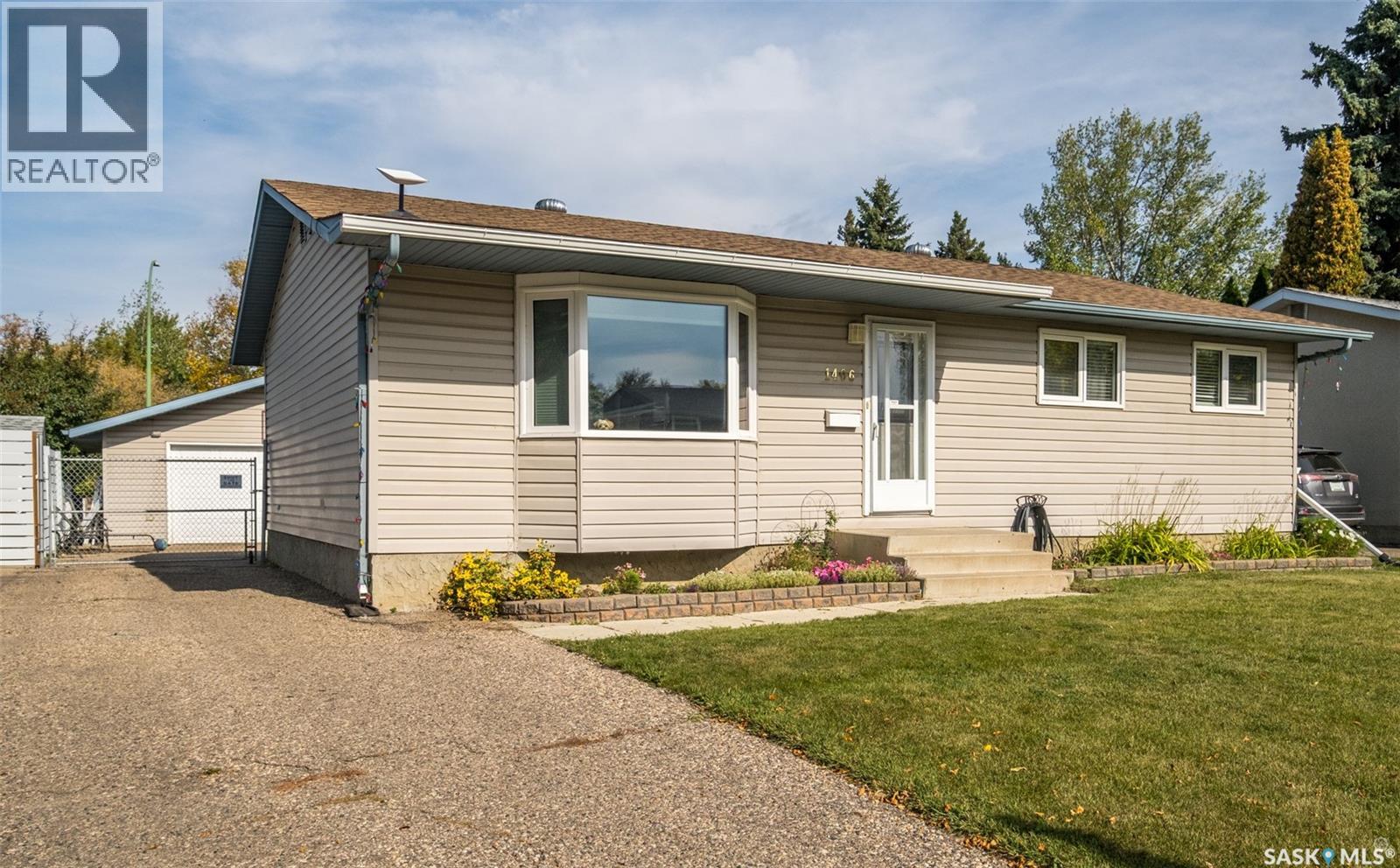
1406 Sibbald Cres
For Sale
New 30 hours
$369,900
4 beds
3 baths
1,047 Sqft
1406 Sibbald Cres
For Sale
New 30 hours
$369,900
4 beds
3 baths
1,047 Sqft
Highlights
This home is
41%
Time on Houseful
30 hours
Prince Albert
4.4%
Description
- Home value ($/Sqft)$353/Sqft
- Time on Housefulnew 30 hours
- Property typeSingle family
- StyleBungalow
- Year built1975
- Mortgage payment
What a house! Extensively remodeled 4 bedroom, 3 bathroom Crescent Heights bungalow is right next to Cooke Municipal Golf Course. The main level of the residence features a beautiful modernized L shaped kitchen with stone counter tops, a large dine-at island, stylish vinyl plank flooring throughout and supplies an abundance of gleaming natural light. The lower level provides a ton of recreational space for entertaining or for the kids to run around. Additionally the lower level is equipped with an upgraded mechanical room, an overhauled 3pc bathroom and lots of storage space. The exterior of the property comes wonderfully landscaped, partially fenced, has a huge rear yard with a ground level concrete patio. (id:63267)
Home overview
Amenities / Utilities
- Cooling Central air conditioning
- Heat source Natural gas
- Heat type Forced air
Exterior
- # total stories 1
- Fencing Partially fenced
- Has garage (y/n) Yes
Interior
- # full baths 3
- # total bathrooms 3.0
- # of above grade bedrooms 4
Location
- Subdivision Crescent heights
Lot/ Land Details
- Lot desc Lawn
- Lot dimensions 6717
Overview
- Lot size (acres) 0.15782425
- Building size 1047
- Listing # Sk018898
- Property sub type Single family residence
- Status Active
Rooms Information
metric
- Other 6.071m X 3.607m
Level: Basement - Den 3.912m X 3.099m
Level: Basement - Bathroom (# of pieces - 3) 1.727m X 1.626m
Level: Basement - Bedroom 4.445m X 3.302m
Level: Basement - Foyer 2.769m X 1.143m
Level: Main - Dining nook 2.997m X 2.515m
Level: Main - Kitchen 3.429m X 2.362m
Level: Main - Bathroom (# of pieces - 4) 2.235m X 1.499m
Level: Main - Bedroom 3.15m X 2.413m
Level: Main - Enclosed porch 1.397m X 0.635m
Level: Main - Living room 4.47m X 3.023m
Level: Main - Ensuite bathroom (# of pieces - 2) 2.159m X 1.245m
Level: Main - Bedroom 2.845m X 2.515m
Level: Main - Primary bedroom 3.683m X 3.505m
Level: Main
SOA_HOUSEKEEPING_ATTRS
- Listing source url Https://www.realtor.ca/real-estate/28901353/1406-sibbald-crescent-prince-albert-crescent-heights
- Listing type identifier Idx
The Home Overview listing data and Property Description above are provided by the Canadian Real Estate Association (CREA). All other information is provided by Houseful and its affiliates.

Lock your rate with RBC pre-approval
Mortgage rate is for illustrative purposes only. Please check RBC.com/mortgages for the current mortgage rates
$-986
/ Month25 Years fixed, 20% down payment, % interest
$
$
$
%
$
%

Schedule a viewing
No obligation or purchase necessary, cancel at any time
Nearby Homes
Real estate & homes for sale nearby

