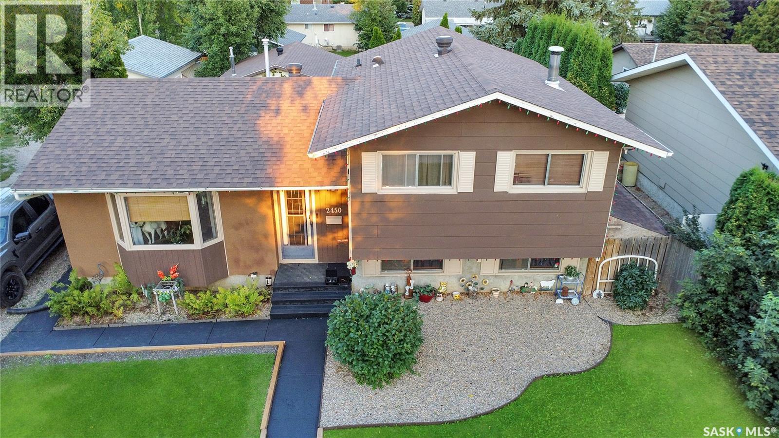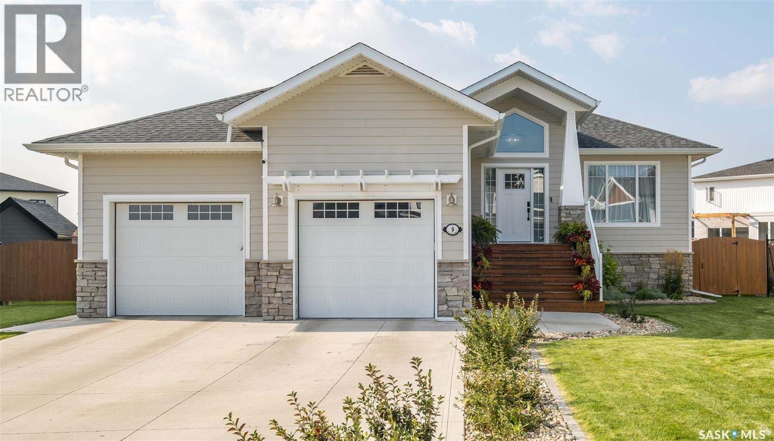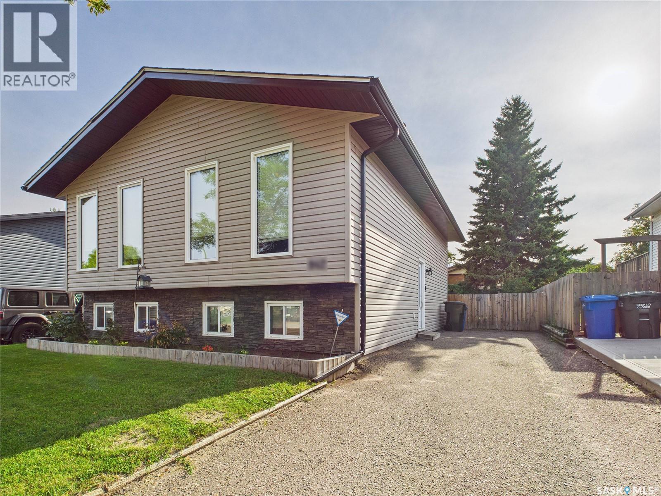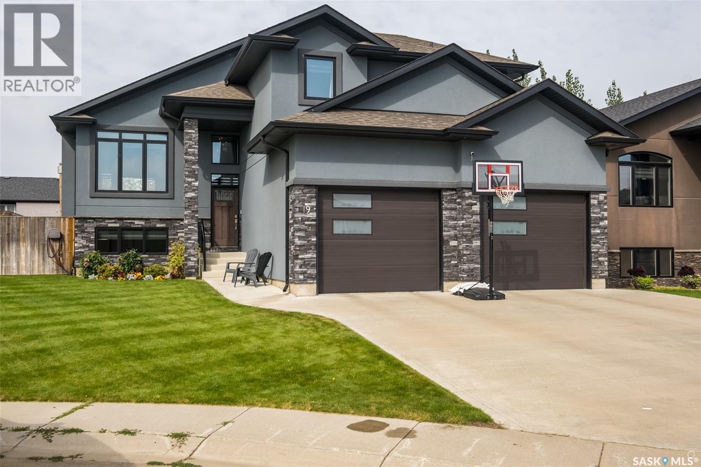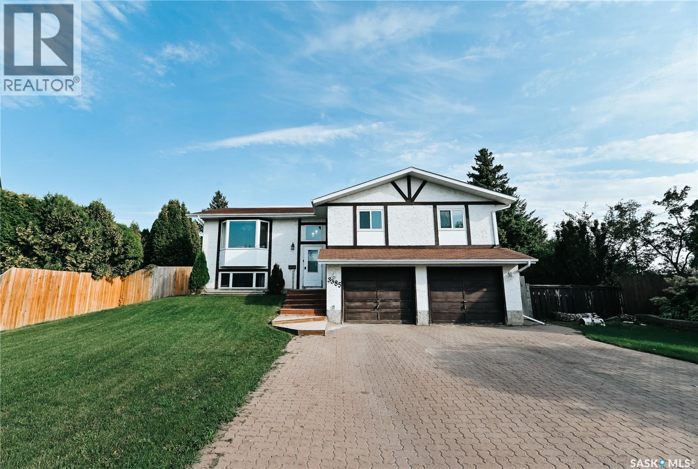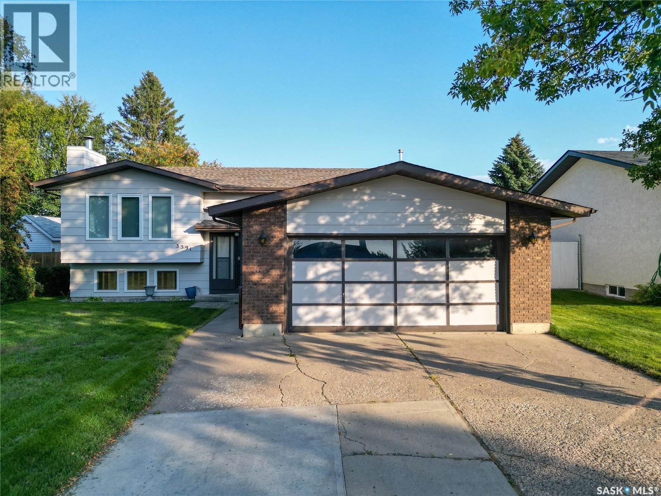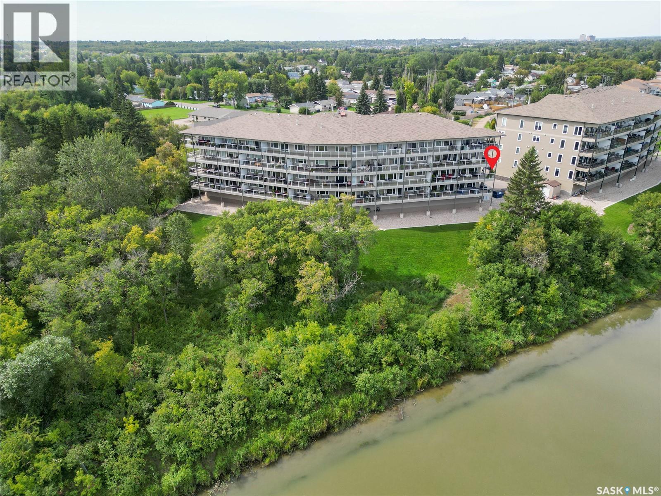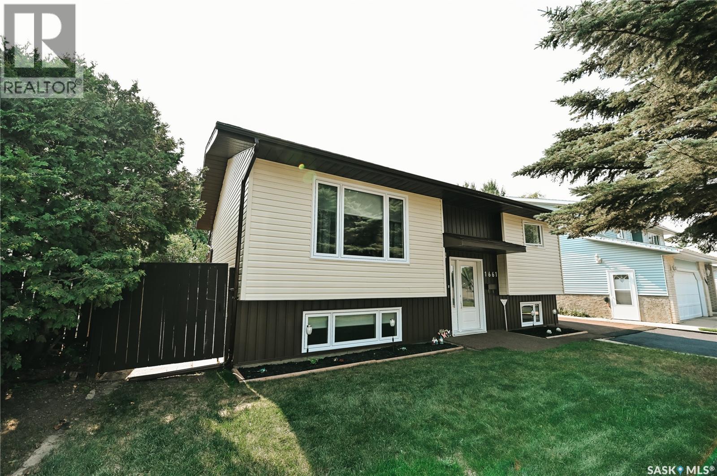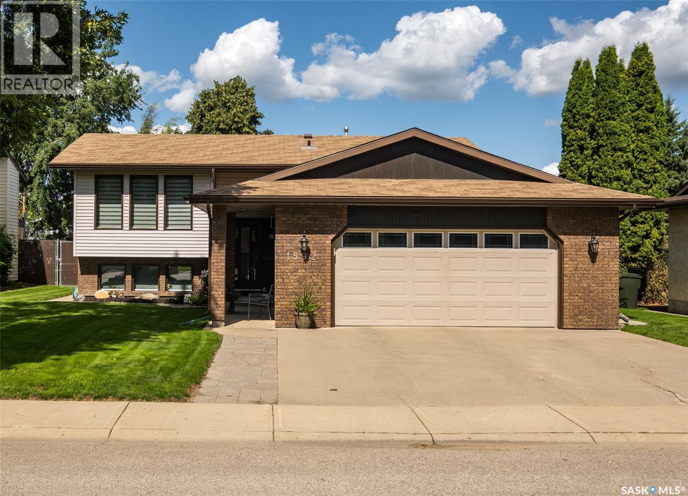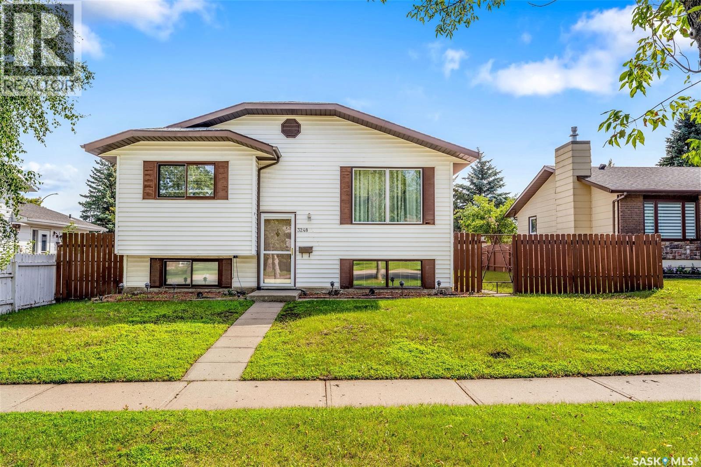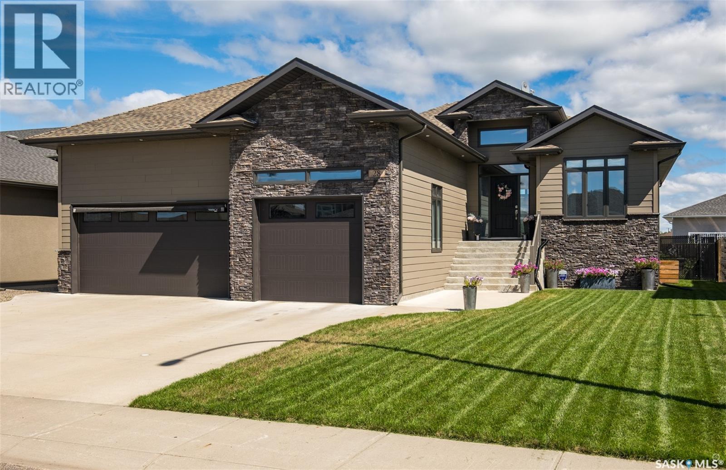- Houseful
- SK
- Prince Albert
- S6X
- 15 Hadley Rd
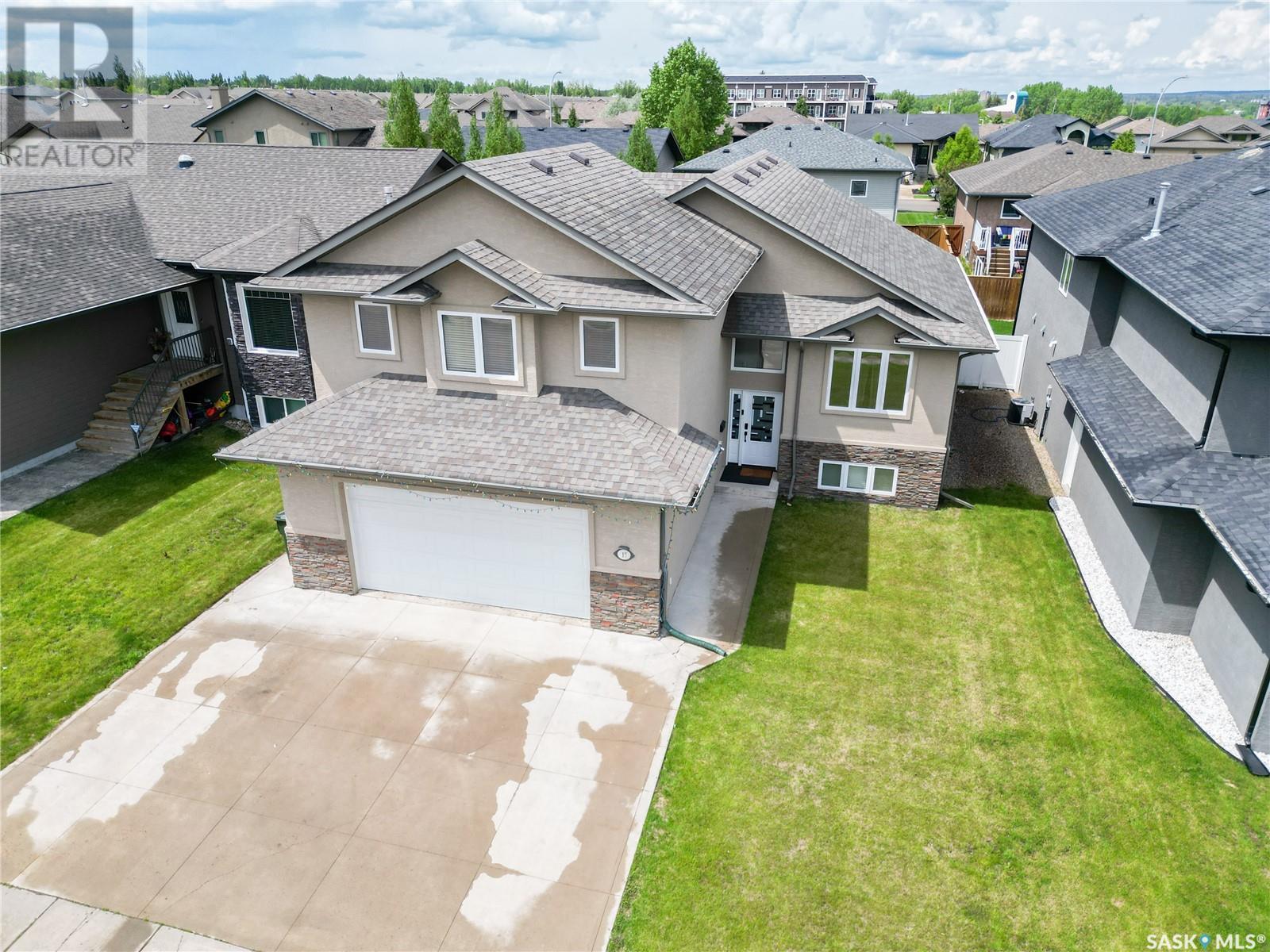
15 Hadley Rd
15 Hadley Rd
Highlights
Description
- Home value ($/Sqft)$311/Sqft
- Time on Houseful336 days
- Property typeSingle family
- StyleBi-level
- Year built2012
- Mortgage payment
Stunning modified bi-level family home in the sought after Crescent Acres neighborhood! This 5 bedroom + den home features vaulted ceilings and an open concept design. The large living room has an electric fireplace and the custom maple kitchen has stainless steel appliances, a corner pantry and an island with bar seating. The dining area has patio doors to a huge 2 tiered deck and fully fenced yard, perfect for outdoor gatherings. The spacious primary bedroom offers an electric fireplace, large walk-in closet and 4 piece ensuite with a glass walk-in shower & heated floors. The fully finished basement includes an expansive recreation room which is ideal for entertainment and relaxation. There are also 2 additional bedrooms, a 4 piece bathroom and ample storage space. Additionally, there is a double attached heated garage that has plenty of extra storage space. Situated close to École Holy Cross, École Vickers and St. Francis schools as well as parks and the Rotary Trail. Make this family home your next move! (id:55581)
Home overview
- Cooling Central air conditioning, air exchanger
- Heat source Natural gas
- Heat type Forced air
- Fencing Fence
- Has garage (y/n) Yes
- # full baths 3
- # total bathrooms 3.0
- # of above grade bedrooms 5
- Subdivision Crescent acres
- Lot desc Lawn
- Lot dimensions 6297
- Lot size (acres) 0.14795582
- Building size 1765
- Listing # Sk985270
- Property sub type Single family residence
- Status Active
- Storage 2.134m X 2.489m
Level: 2nd - Bathroom (# of pieces - 4) 2.438m X 1.219m
Level: 2nd - Bedroom 4.42m X 5.918m
Level: 2nd - Utility 3.073m X 4.597m
Level: Basement - Bedroom 3.353m X 3.429m
Level: Basement - Bedroom 3.353m X 3.353m
Level: Basement - Bathroom (# of pieces - 4) 2.438m X 2.235m
Level: Basement - Other 10.211m X 4.47m
Level: Basement - Kitchen 4.166m X 3.531m
Level: Main - Dining room 3.2m X 3.404m
Level: Main - Living room 5.842m X 4.47m
Level: Main - Bedroom 3.175m X 3.353m
Level: Main - Bathroom (# of pieces - 4) 2.286m X 2.337m
Level: Main - Den 2.845m X 3.429m
Level: Main - Bedroom 3.327m X 3.226m
Level: Main
- Listing source url Https://www.realtor.ca/real-estate/27501369/15-hadley-road-prince-albert-crescent-acres
- Listing type identifier Idx

$-1,464
/ Month

