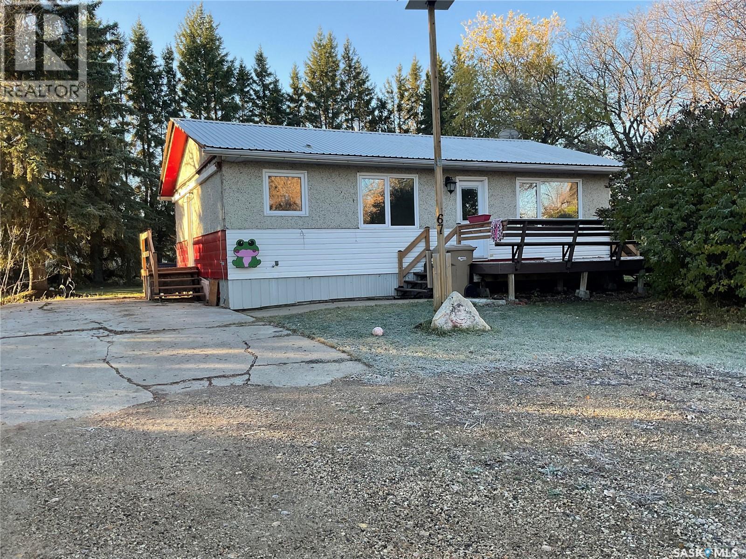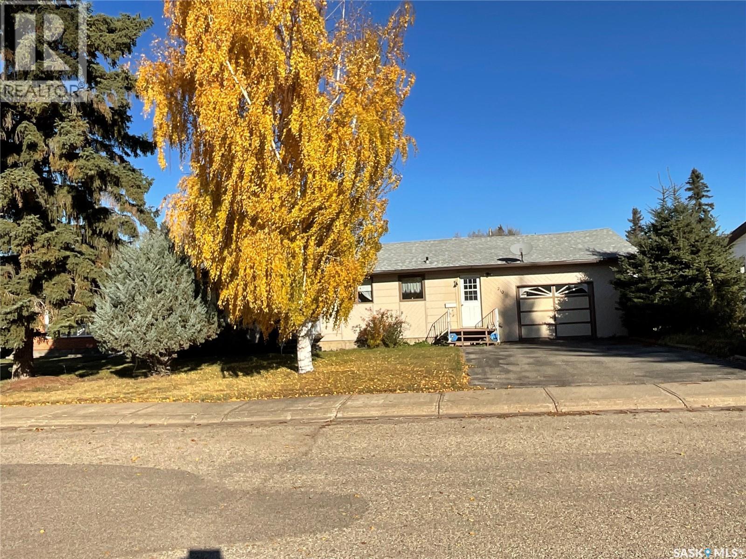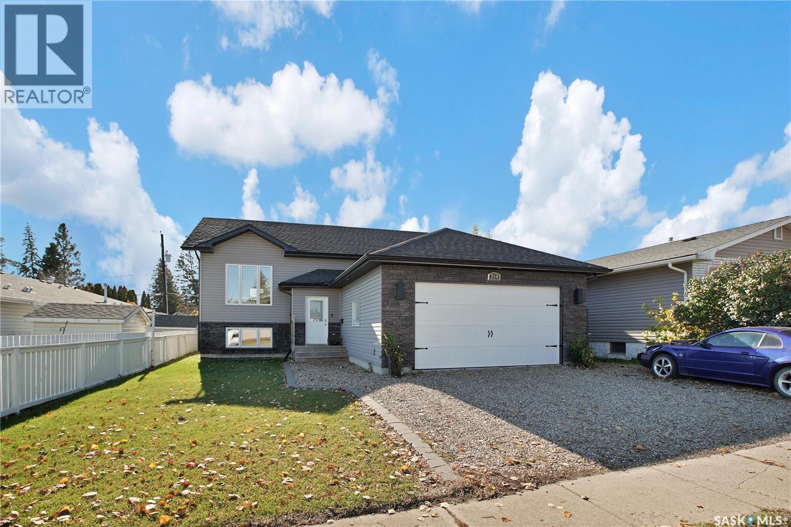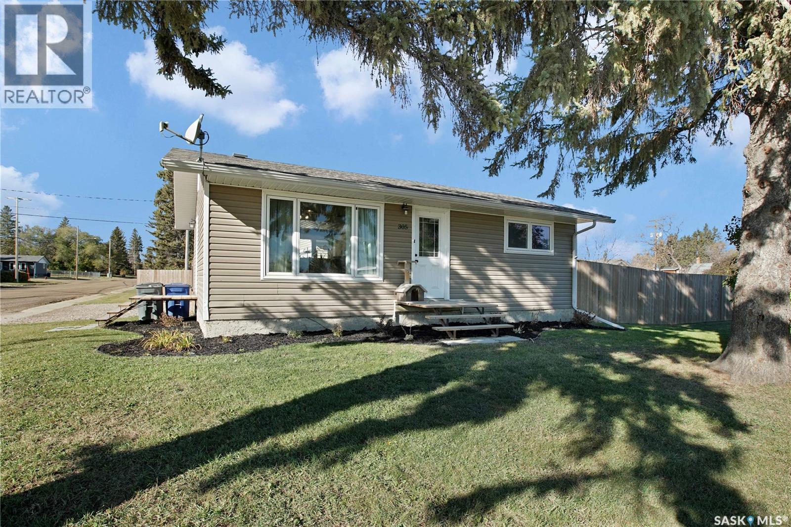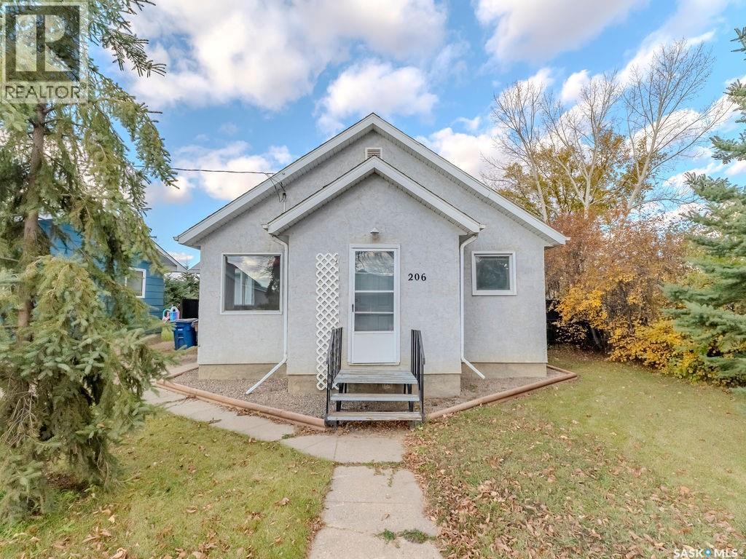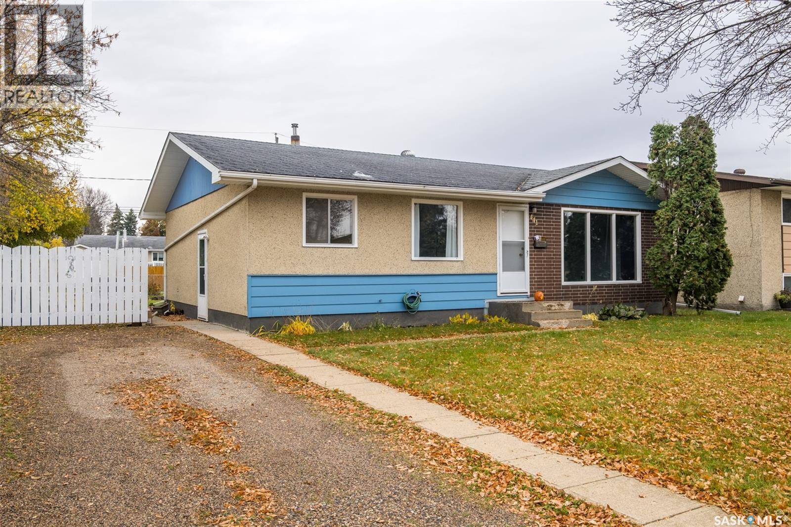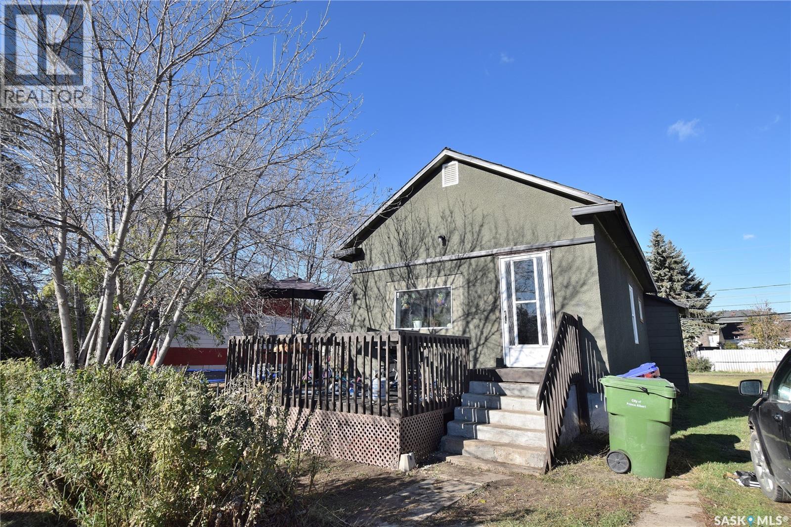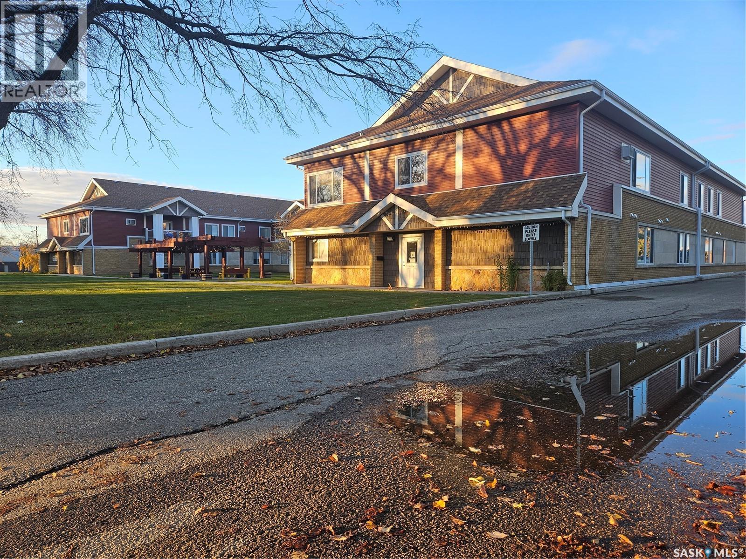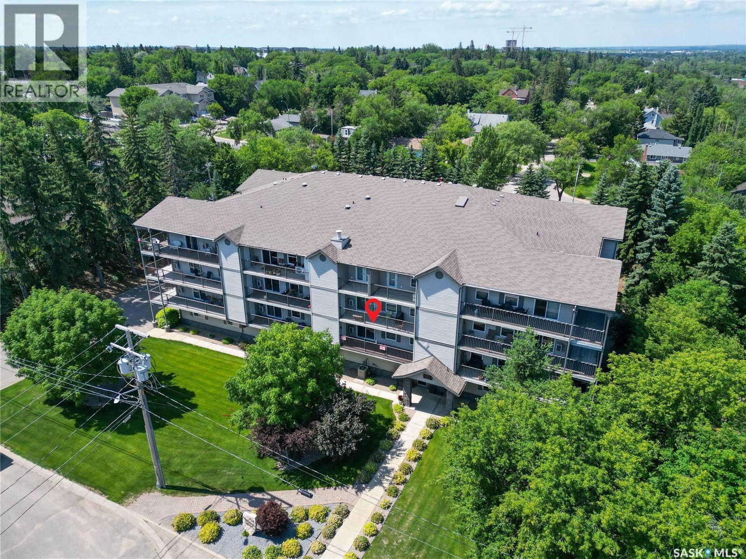- Houseful
- SK
- Prince Albert
- S6V
- 1509 Barton Dr
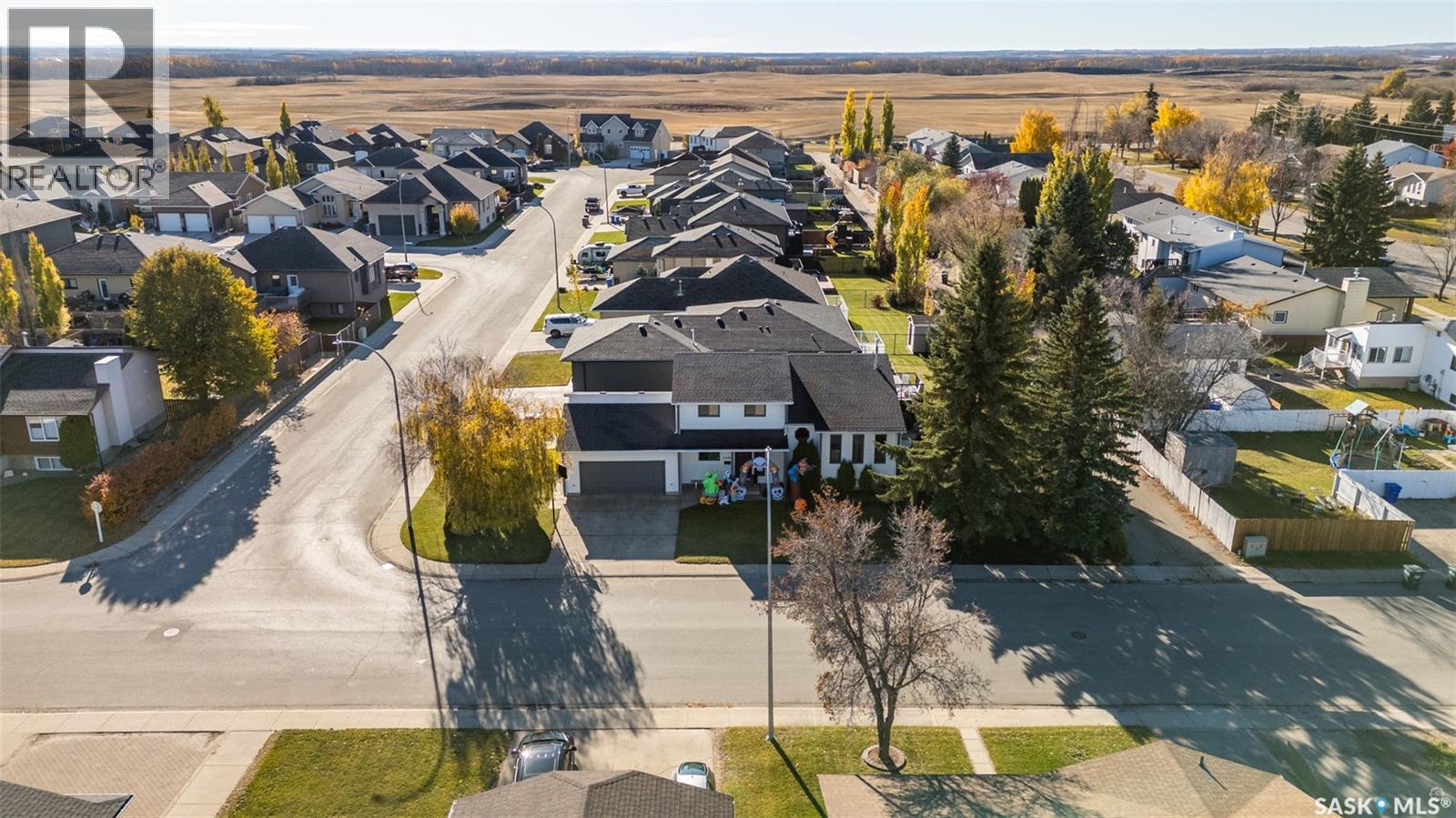
Highlights
Description
- Home value ($/Sqft)$196/Sqft
- Time on Housefulnew 9 hours
- Property typeSingle family
- Style2 level
- Lot size6,970 Sqft
- Year built1986
- Mortgage payment
Located in the sought-after Crescent Acres neighbourhood, this unique split-level home offers space, comfort, and convenience — just steps away from schools, playgrounds, the rink, and the new Yard development. The main floor features a welcoming entryway with plenty of room and direct access to the attached triple garage. This level also includes two large bedrooms, a beautifully upgraded 3-piece bathroom, and a cozy family room with patio doors leading to a private deck and a spacious, private treed backyard — perfect for relaxing or entertaining. The second level showcases an oversized living room with vaulted ceilings, creating a bright and open atmosphere. On the upper level, the kitchen offers an abundance of oak cabinetry, a functional island open to the dining area that overlooks the living room. From here, step out the garden door to a balcony with views of the yard — the perfect spot for morning coffee. Three additional bedrooms, including a primary suite with its own 3-piece ensuite. Another full 3-piece bathroom serves the remaining bedrooms, completing the upper level. the basement has a large combined utility and laundry area with an abundance of storage in the crawl space. This one-of-a-kind layout provides flexibility for families of all sizes in a prime location. Call today for your viewing! (id:63267)
Home overview
- Cooling Central air conditioning
- Heat source Natural gas
- Heat type Forced air
- # total stories 2
- Fencing Fence
- Has garage (y/n) Yes
- # full baths 3
- # total bathrooms 3.0
- # of above grade bedrooms 5
- Subdivision Crescent acres
- Lot desc Lawn
- Lot dimensions 0.16
- Lot size (acres) 0.16
- Building size 2144
- Listing # Sk021612
- Property sub type Single family residence
- Status Active
- Living room 4.267m X 5.08m
Level: 2nd - Dining room 3.708m X 2.667m
Level: 3rd - Bathroom (# of pieces - 3) 1.422m X 2.972m
Level: 3rd - Bathroom (# of pieces - 3) 2.235m X 2.108m
Level: 3rd - Kitchen 3.708m X 2.972m
Level: 3rd - Bedroom 3.353m X 2.616m
Level: 3rd - Primary bedroom 3.581m X 3.683m
Level: 3rd - Bedroom 3.353m X 3.302m
Level: 3rd - Laundry 6.121m X 5.029m
Level: Basement - Bathroom (# of pieces - 3) 1.499m X 2.134m
Level: Main - Bedroom 5.105m X 3.581m
Level: Main - Bedroom 2.769m X 3.378m
Level: Main - Family room 5.69m X 3.378m
Level: Main - Foyer 3.353m X 2.235m
Level: Main
- Listing source url Https://www.realtor.ca/real-estate/29026448/1509-barton-drive-prince-albert-crescent-acres
- Listing type identifier Idx

$-1,120
/ Month

