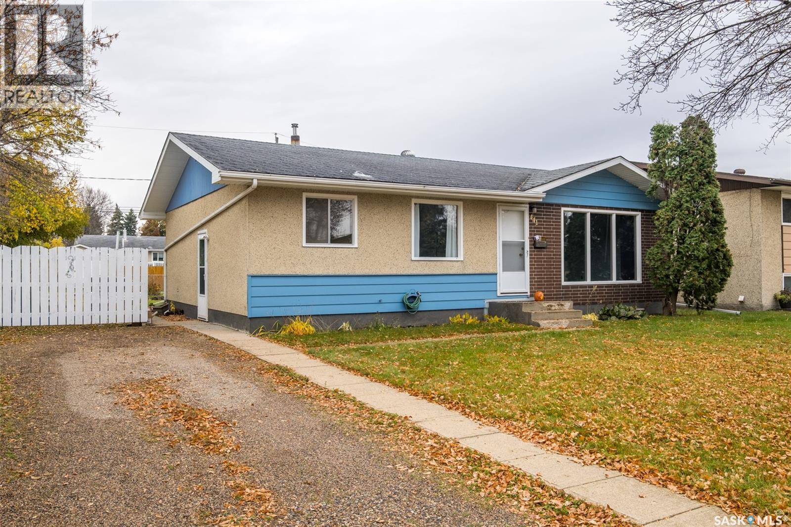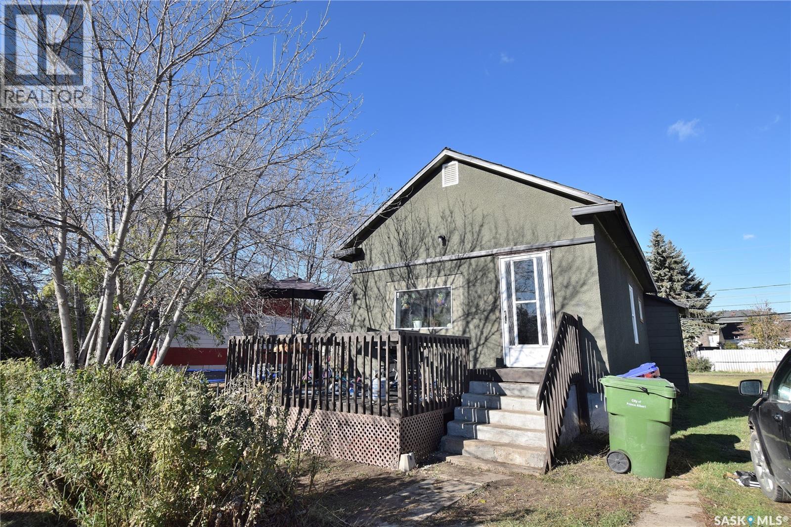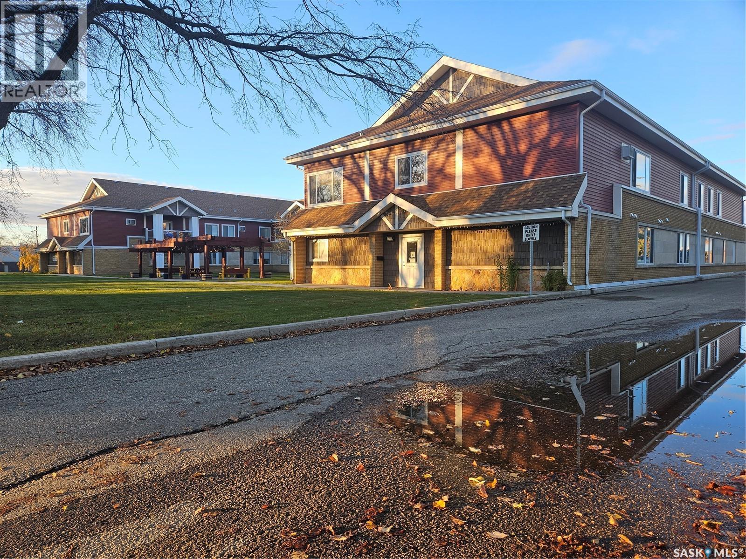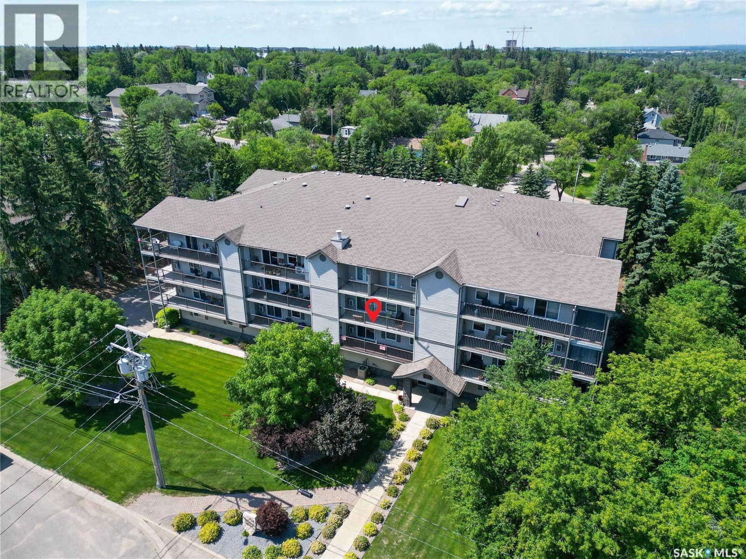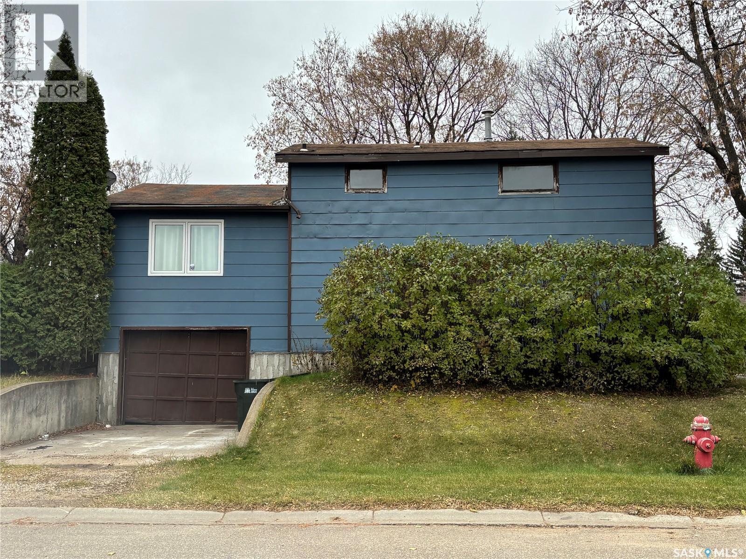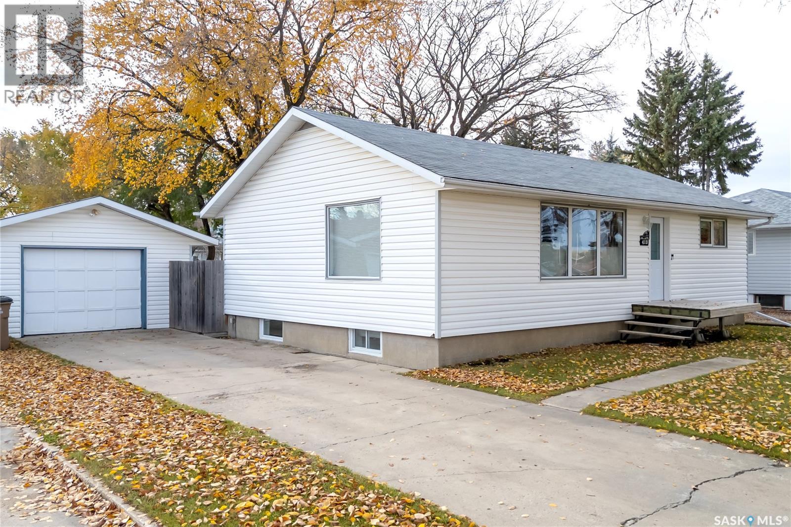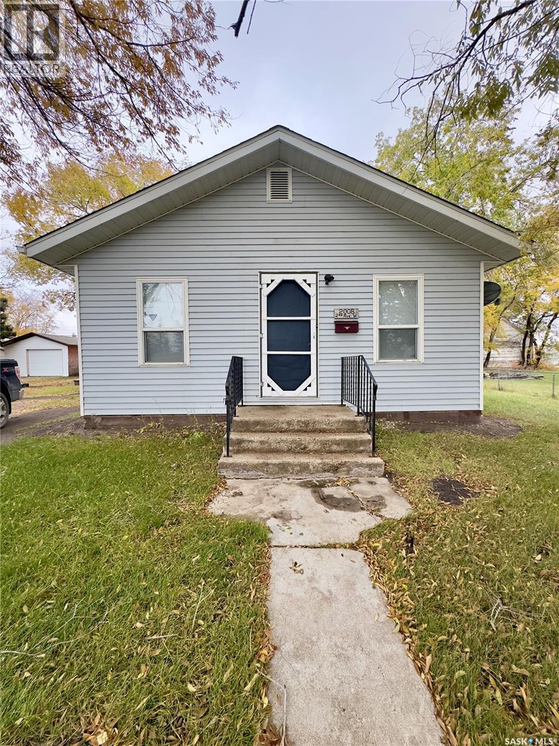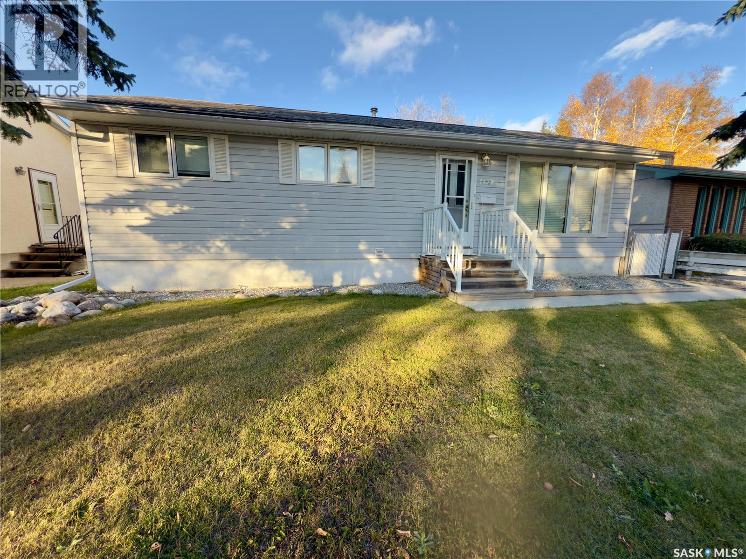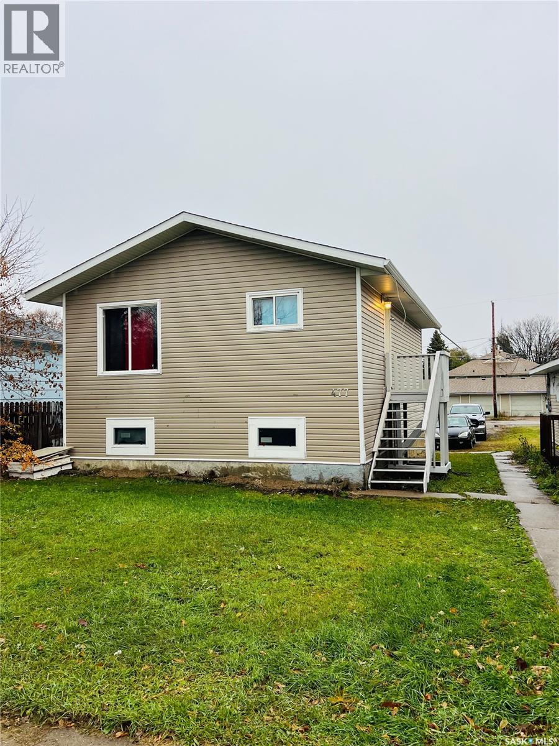- Houseful
- SK
- Prince Albert
- S6V
- 1520 Bliss Cres
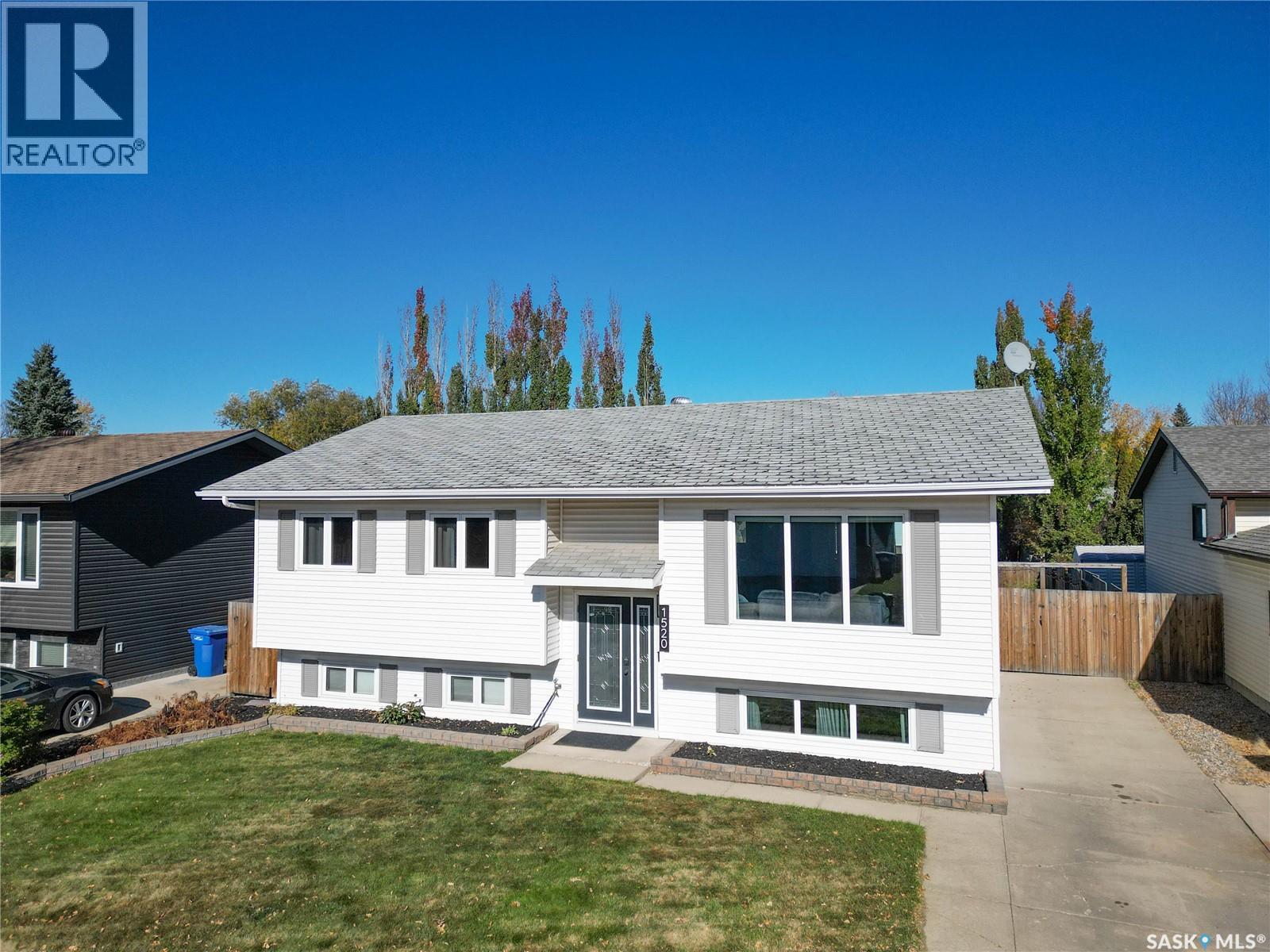
Highlights
Description
- Home value ($/Sqft)$320/Sqft
- Time on Housefulnew 10 hours
- Property typeSingle family
- StyleBi-level
- Year built1985
- Mortgage payment
Beautiful Family Bi-Level in Sought-After Crescent Acres! This inviting 4 bedroom, 3 bathroom bi-level offers 1,187 sq/ft of comfortable living space in one of the city’s most desirable neighborhoods. Built in 1985, this well-maintained home sits on a 55’ x 118’ lot with a fully fenced yard (fence new in 2018), low-maintenance landscaping, patio and fire pit area, and even storage space under the sunroom. The main floor features an open-concept layout with a south-facing picture window that fills the living room with natural light. The U-shaped kitchen offers timeless oak cabinetry and a pony wall with bar seating, perfect for casual dining or entertaining. Enjoy easy access from the kitchen to the attached three-season sunroom, where you can relax and take in views of the yard. There are three bedrooms and two bathrooms on the main, including a primary suite with 2-piece ensuite. The vinyl plank flooring throughout the main adds a modern, cohesive feel. The lower level boasts a spacious rec room with large windows, a huge fourth bedroom, and a 4-piece bathroom complete with a stand-up shower and spa-like jacuzzi tub. Notable updates include newer windows, paint, central air, central vac, and a water purification system and don't forget the underground sprinklers in the front yard. Ideally located near three elementary schools, numerous parks, and all the amenities you could need — all within walking distance. This home truly has it all: comfort, space, and a location that can’t be beat! (id:63267)
Home overview
- Cooling Central air conditioning
- Heat source Natural gas
- Heat type Forced air
- Fencing Partially fenced
- # full baths 3
- # total bathrooms 3.0
- # of above grade bedrooms 4
- Subdivision Crescent acres
- Lot desc Lawn, garden area
- Lot dimensions 6488
- Lot size (acres) 0.1524436
- Building size 1187
- Listing # Sk021442
- Property sub type Single family residence
- Status Active
- Other 2.591m X 1.524m
Level: Basement - Bedroom 4.089m X 4.648m
Level: Basement - Bathroom (# of pieces - 5) 3.15m X 2.896m
Level: Basement - Storage 2.743m X 1.778m
Level: Basement - Laundry 3.302m X 2.184m
Level: Basement - Other 8.153m X 4.293m
Level: Basement - Bedroom 3.378m X 2.667m
Level: Main - Kitchen 4.242m X 3.835m
Level: Main - Bathroom (# of pieces - 4) 2.388m X 1.499m
Level: Main - Ensuite bathroom (# of pieces - 2) 1.524m X 1.372m
Level: Main - Living room 4.902m X 4.216m
Level: Main - Primary bedroom 3.912m X 3.15m
Level: Main - Dining room 3.302m X 2.718m
Level: Main - Bedroom 3.073m X 2.565m
Level: Main
- Listing source url Https://www.realtor.ca/real-estate/29018535/1520-bliss-crescent-prince-albert-crescent-acres
- Listing type identifier Idx

$-1,013
/ Month

