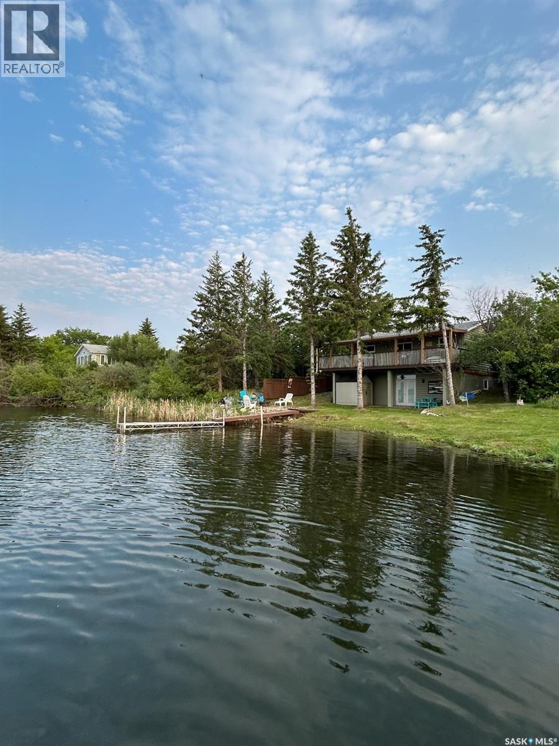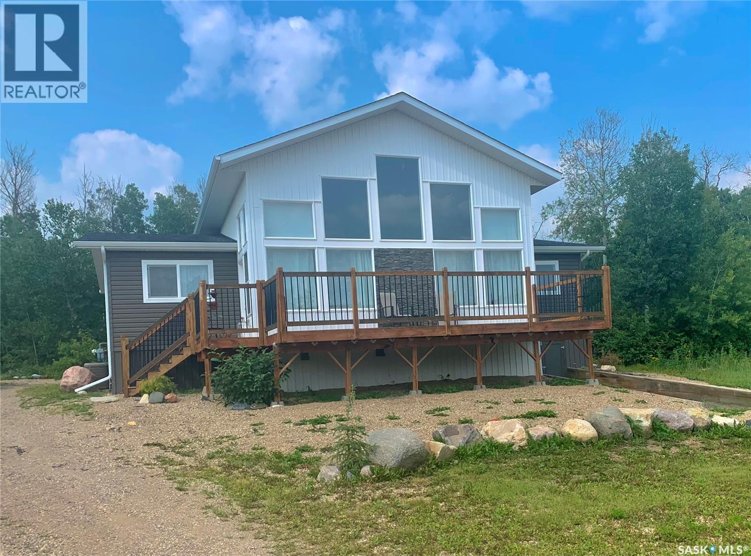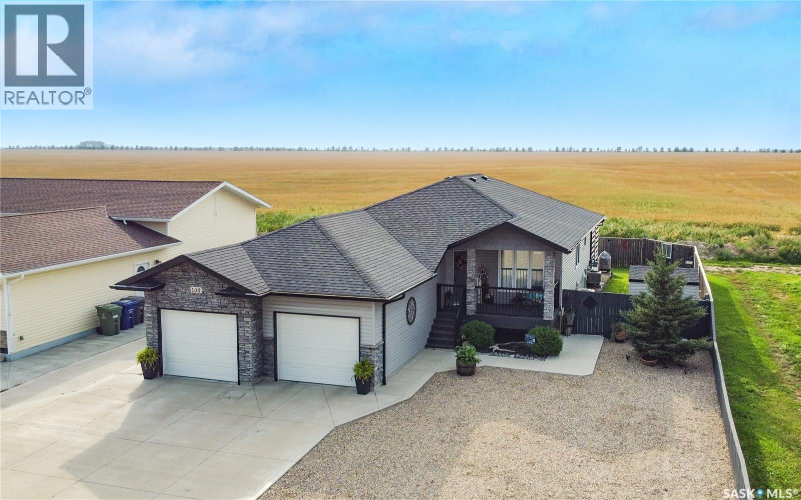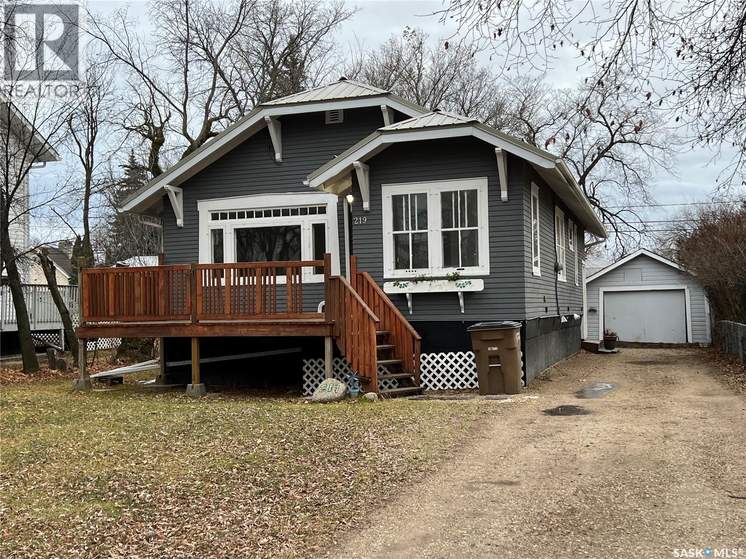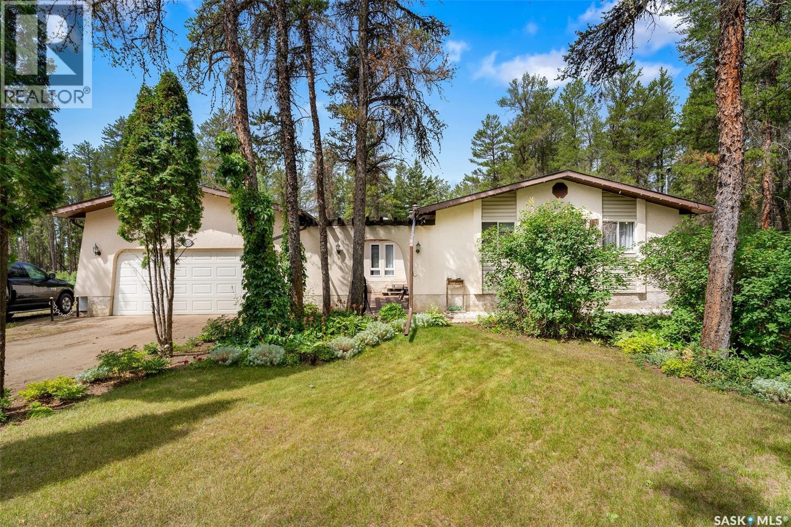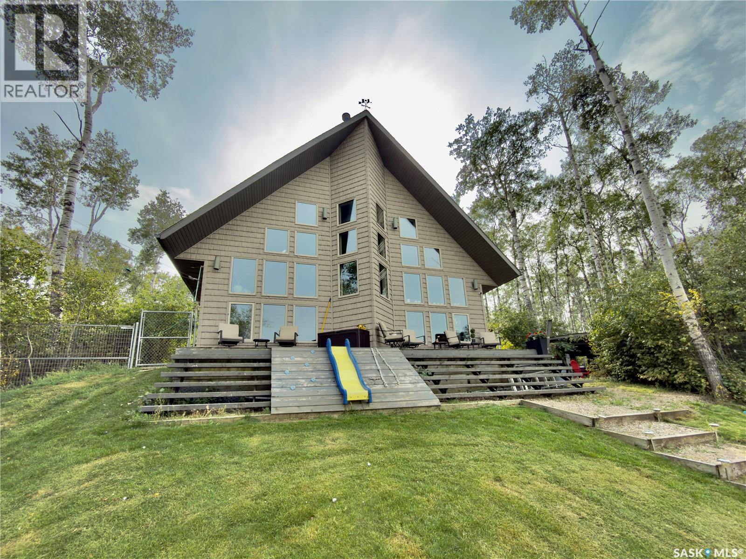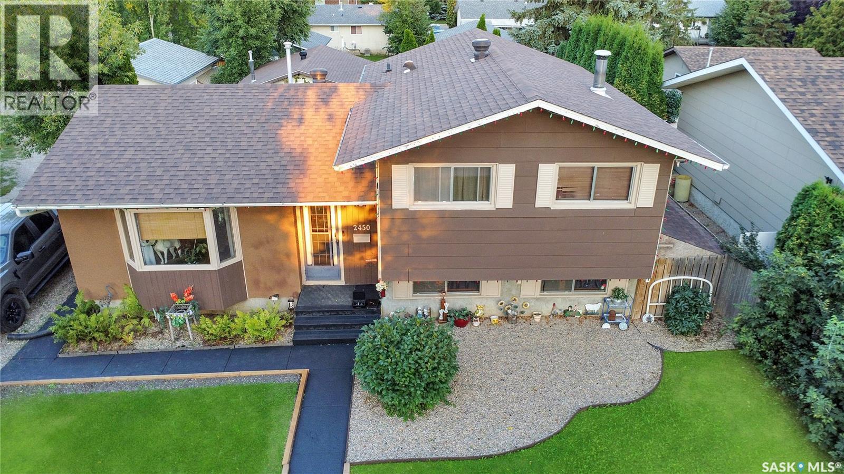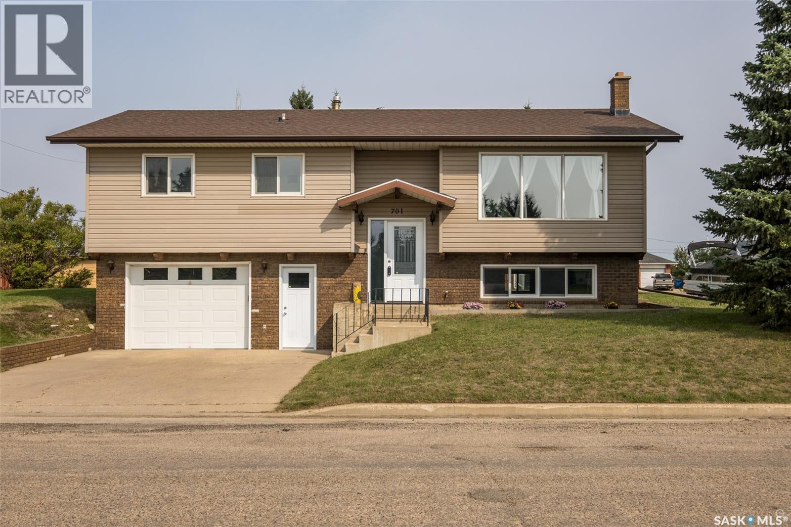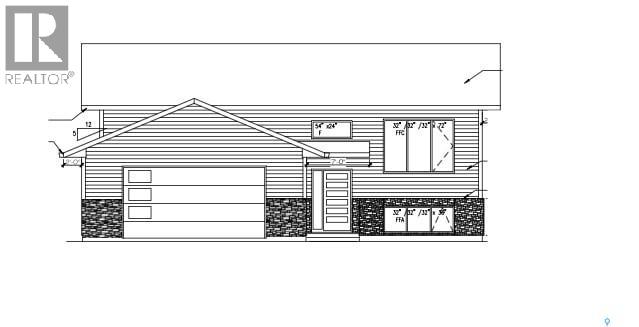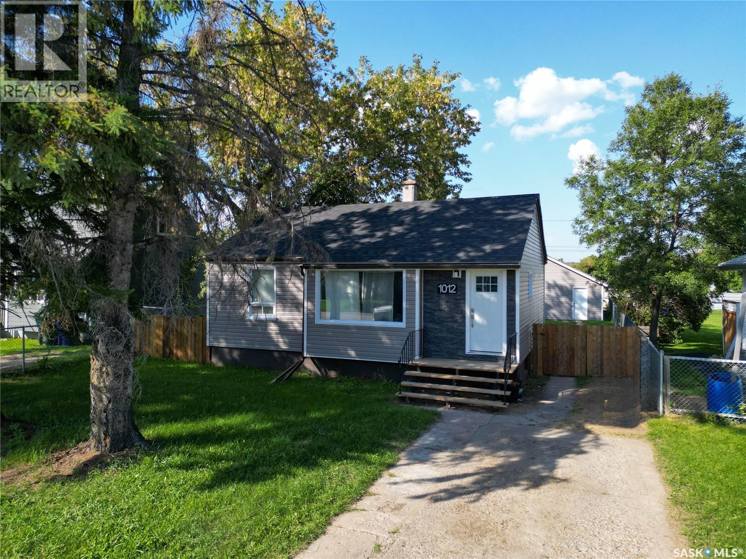- Houseful
- SK
- Prince Albert
- S6V
- 1592 Barton Dr
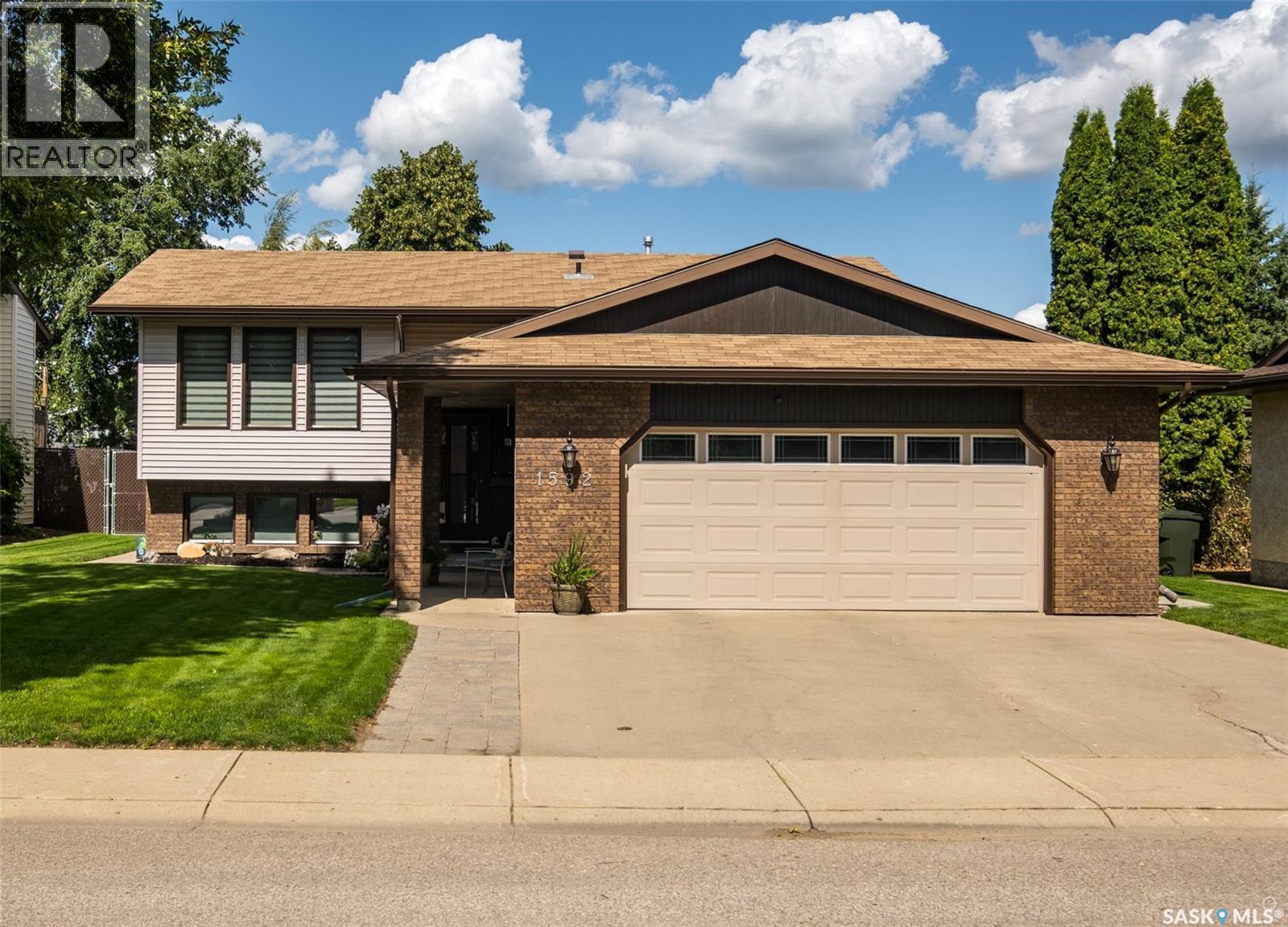
1592 Barton Dr
1592 Barton Dr
Highlights
Description
- Home value ($/Sqft)$408/Sqft
- Time on Houseful14 days
- Property typeSingle family
- StyleBi-level
- Year built1986
- Mortgage payment
Looking for a beautifully maintained and thoughtfully upgraded home in Crescent Acres ? This home offers the perfect blend of comfort, style, and convenience. Located within walking distance to top-rated schools, parks and skating arena, splash park and ball diamonds.It's an ideal choice for families or anyone looking for a turnkey property in a prime location. Step inside to find a custom-built kitchen designed with both function and flair, complemented by low-maintenance flooring that flows seamlessly throughout the main level. The upgraded main bathroom features a walk-in shower, while the main floor laundry adds everyday convenience. The main floor has 2 bedrooms with and additional 2 in the basement. The fully finished basement provides an abundance of storage and ample space to entertain, making it the perfect spot for gatherings or relaxing with family. Enjoy direct entry to the double-car heated garage, complete with a workbench for all your projects and hobbies.Outdoors, the meticulously landscaped yard is fully fenced with a maintenance-free chain link fence and privacy slats, raised garden beds and loads of perennials—ideal for kids, pets, and private enjoyment. Additionally the home is wired with a back generator just in case! Book your viewing today! (id:63267)
Home overview
- Cooling Central air conditioning
- Heat source Natural gas
- Heat type Forced air
- Fencing Fence
- Has garage (y/n) Yes
- # full baths 3
- # total bathrooms 3.0
- # of above grade bedrooms 4
- Subdivision Crescent acres
- Lot desc Lawn, garden area
- Lot size (acres) 0.0
- Building size 1028
- Listing # Sk016418
- Property sub type Single family residence
- Status Active
- Bedroom 3.429m X 2.642m
Level: Basement - Bedroom 3.251m X 2.159m
Level: Basement - Family room 6.706m X 4.851m
Level: Basement - Bathroom (# of pieces - 3) 2.438m X 1.575m
Level: Basement - Other 3.962m X 2.413m
Level: Basement - Kitchen 3.048m X 4.699m
Level: Main - Bathroom (# of pieces - 3) 2.261m X 1.753m
Level: Main - Bedroom 2.769m X 2.921m
Level: Main - Living room 4.089m X 4.572m
Level: Main - Laundry 1.473m X 2.896m
Level: Main - Ensuite bathroom (# of pieces - 2) 1.626m X 1.524m
Level: Main - Primary bedroom 3.429m X 3.531m
Level: Main - Dining room 3.048m X 2.286m
Level: Main
- Listing source url Https://www.realtor.ca/real-estate/28767514/1592-barton-drive-prince-albert-crescent-acres
- Listing type identifier Idx

$-1,120
/ Month

