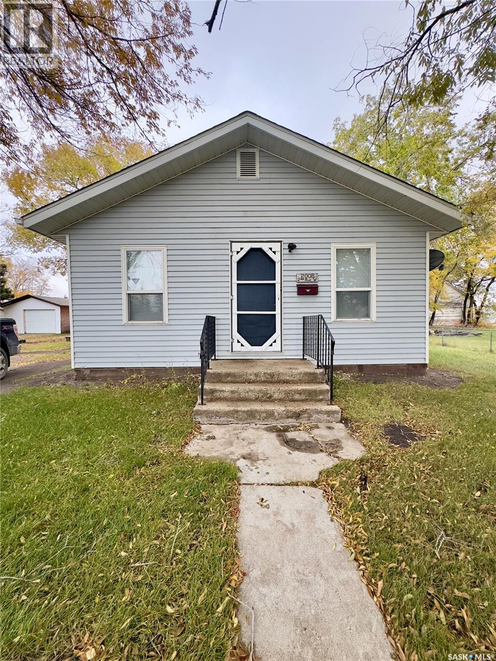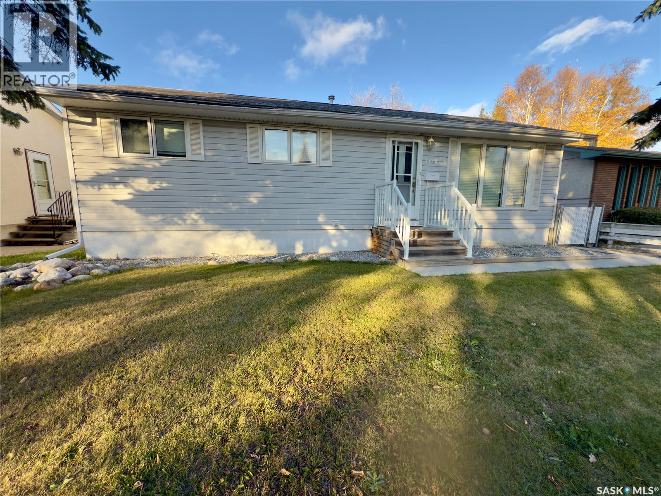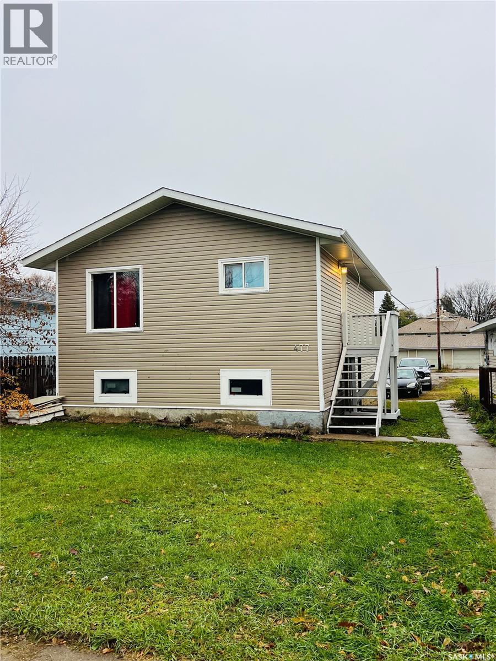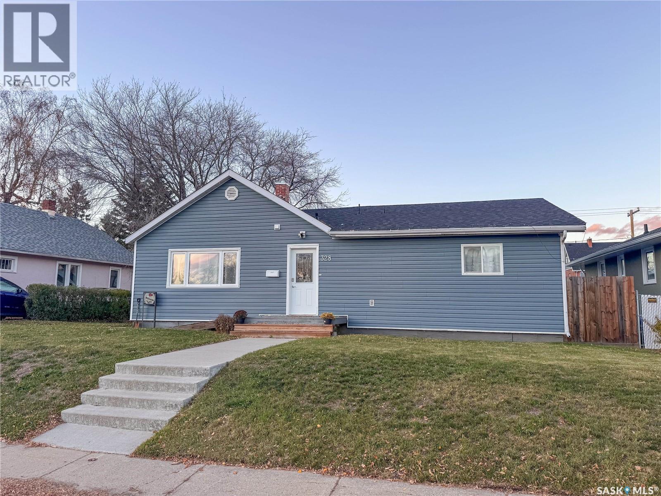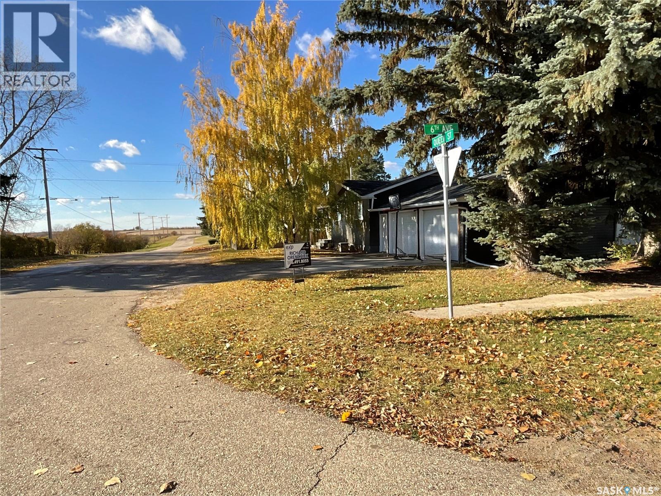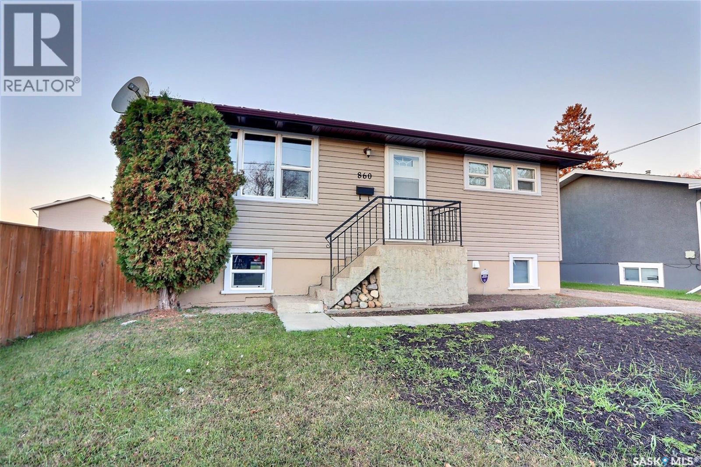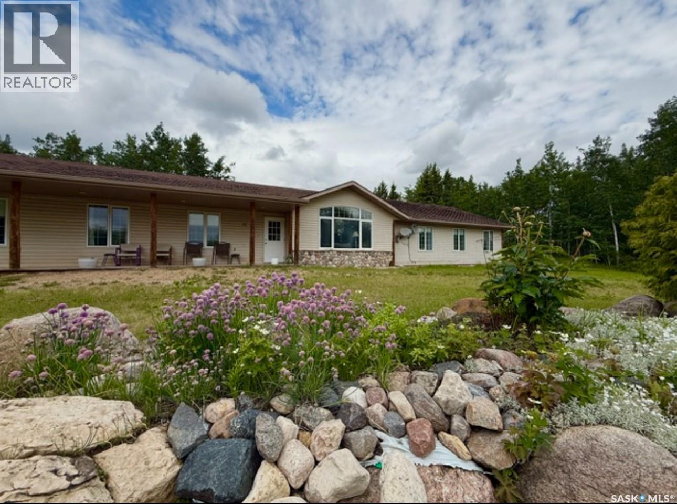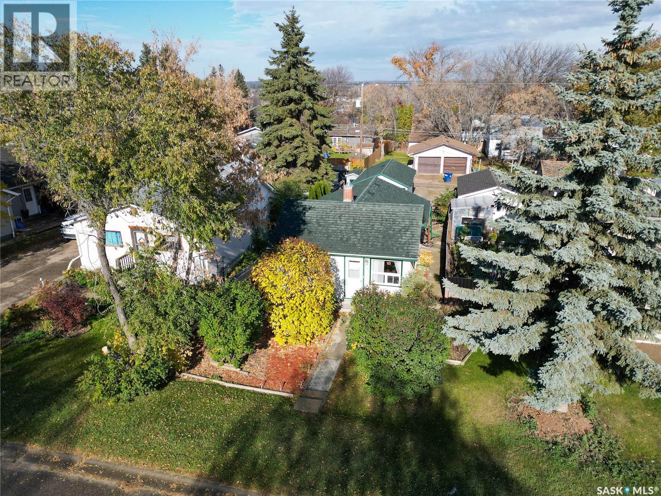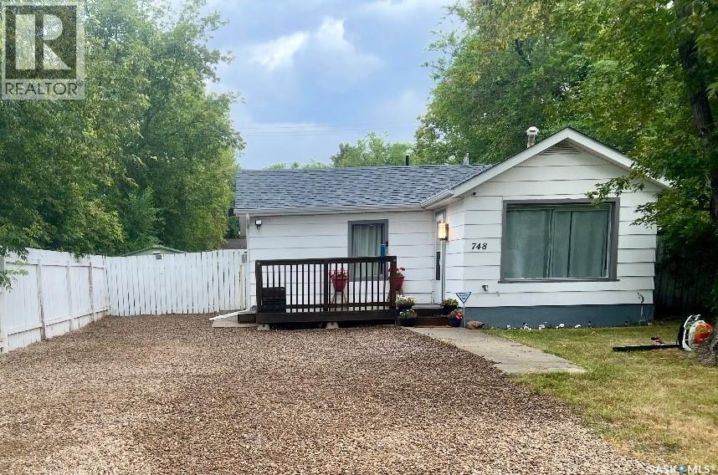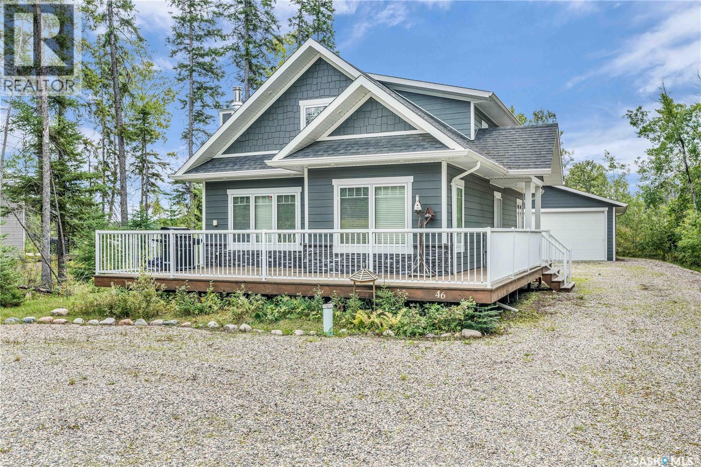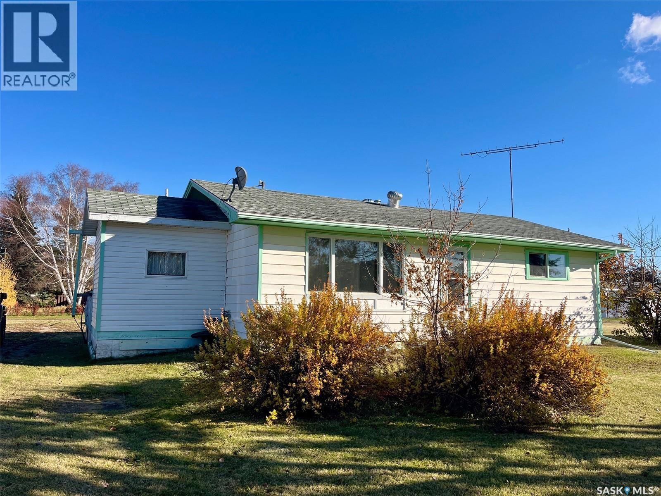- Houseful
- SK
- Prince Albert
- S6V
- 1661 Olive Diefenbaker Dr
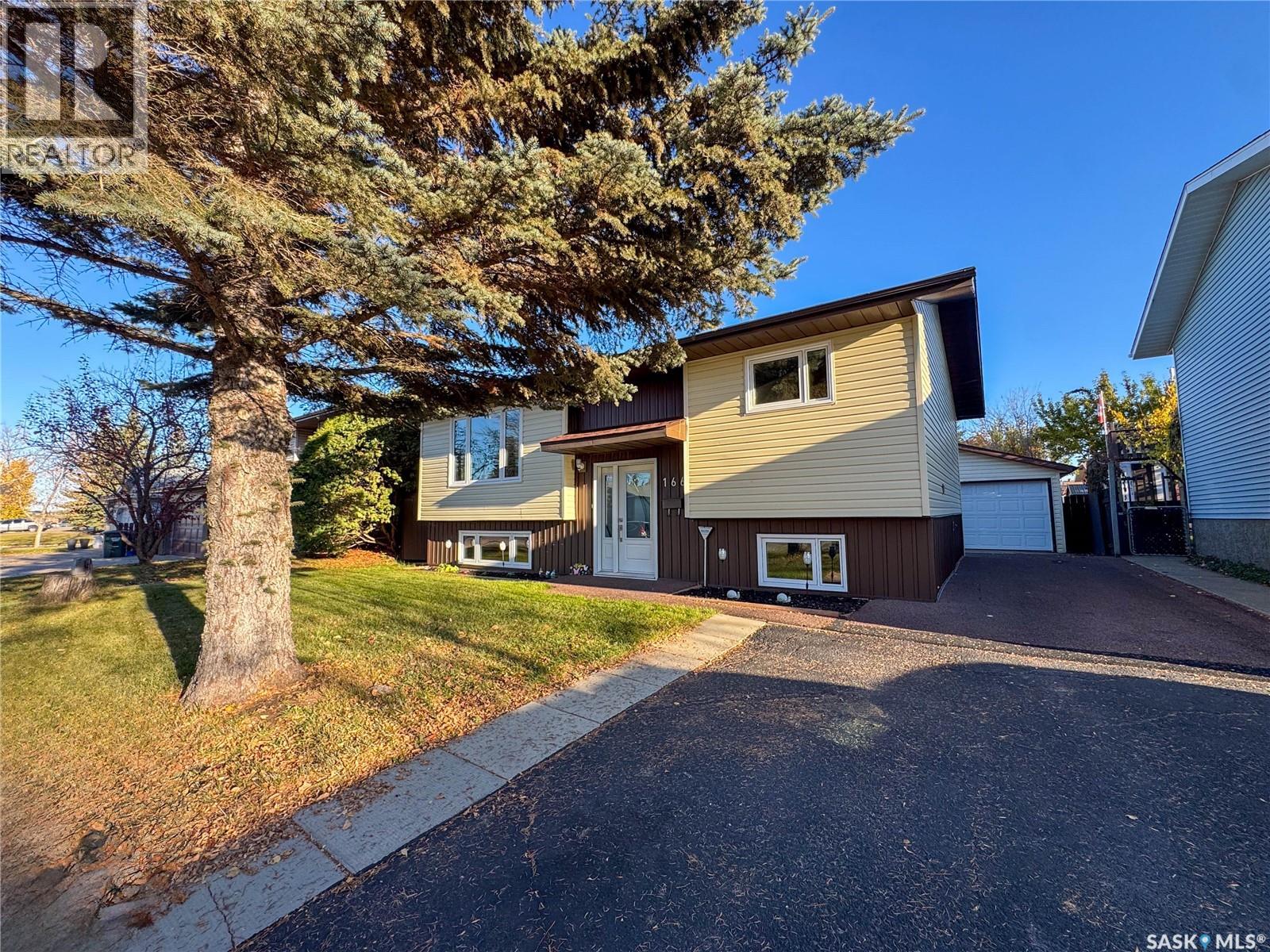
1661 Olive Diefenbaker Dr
1661 Olive Diefenbaker Dr
Highlights
Description
- Home value ($/Sqft)$377/Sqft
- Time on Housefulnew 4 days
- Property typeSingle family
- StyleBi-level
- Year built1984
- Mortgage payment
Welcome to this well-maintained 4 bedroom, 2 bathroom bi-level in desirable Crescent Acres — perfectly situated within walking distance to two excellent elementary schools and close to parks, walking paths, and amenities. Built in 1984 and offering 927 sq/ft on the main, this home features a bright and spacious living room with a large window and gleaming laminate flooring. The dining area and white U-shaped kitchen flow seamlessly together, complete with stainless steel appliances and a new patio door leading to the tiered deck — ideal for entertaining or relaxing. The main level also includes two generous bedrooms and a full bathroom. The fully developed basement with vinyl plank flooring provides a large, bright rec room, two additional bedrooms, a 3-piece bathroom, and a convenient laundry/utility room with a working sink. Outside, enjoy a private, fenced yard surrounded by mature trees, a garden area, a firepit and a storage shed. The double detached heated garage and rubber/asphalt driveway provide ample parking. Recent updates include shingles, windows, trim, paint and so much more — making this a truly turn-key home. Additional features include central air conditioning, central vac roughed-in, and large windows throughout for plenty of natural light. An excellent home in a family-friendly neighbourhood — move in and enjoy Crescent Acres living for under $350K! (id:63267)
Home overview
- Cooling Central air conditioning
- Heat source Natural gas
- Heat type Forced air
- Fencing Partially fenced
- Has garage (y/n) Yes
- # full baths 2
- # total bathrooms 2.0
- # of above grade bedrooms 4
- Subdivision Crescent acres
- Lot desc Lawn, garden area
- Lot dimensions 6251.03
- Lot size (acres) 0.1468757
- Building size 927
- Listing # Sk020973
- Property sub type Single family residence
- Status Active
- Storage 1.651m X 1.346m
Level: Basement - Other 4.013m X 3.454m
Level: Basement - Other 5.486m X 4.572m
Level: Basement - Bathroom (# of pieces - 3) 3.48m X 1.372m
Level: Basement - Storage 2.565m X 1.194m
Level: Basement - Bedroom 3.454m X 3.429m
Level: Basement - Bedroom 3.15m X 2.565m
Level: Basement - Bathroom (# of pieces - 4) 2.997m X 1.499m
Level: Main - Dining room 3.099m X 2.896m
Level: Main - Bedroom 3.378m X 3.023m
Level: Main - Primary bedroom 3.378m X 3.099m
Level: Main - Living room 4.699m X 4.496m
Level: Main - Foyer 2.464m X 1.981m
Level: Main - Kitchen 2.997m X 2.896m
Level: Main
- Listing source url Https://www.realtor.ca/real-estate/29004276/1661-olive-diefenbaker-drive-prince-albert-crescent-acres
- Listing type identifier Idx

$-933
/ Month

