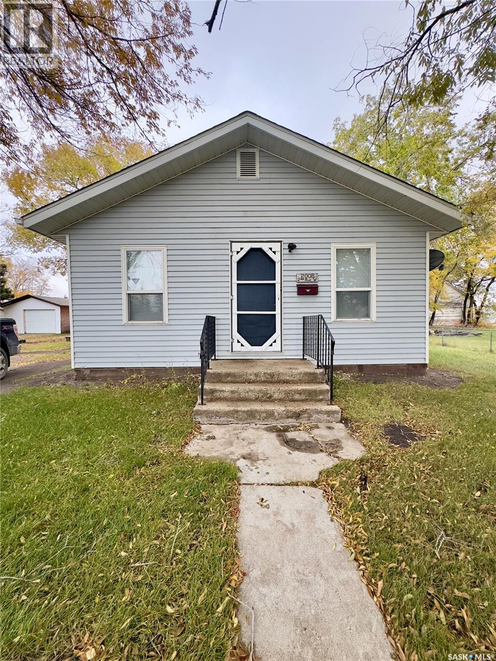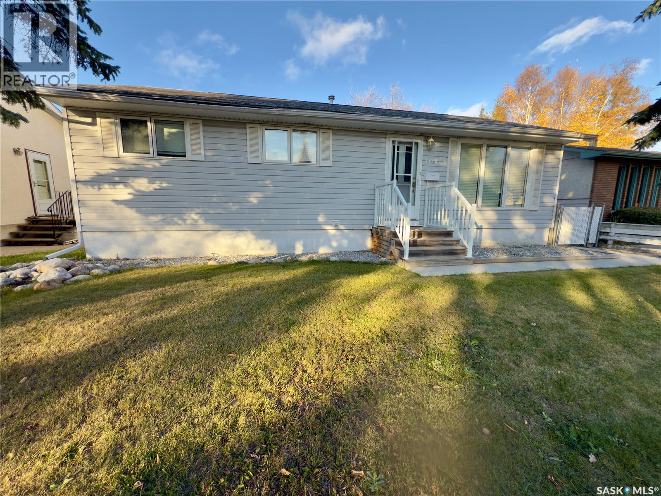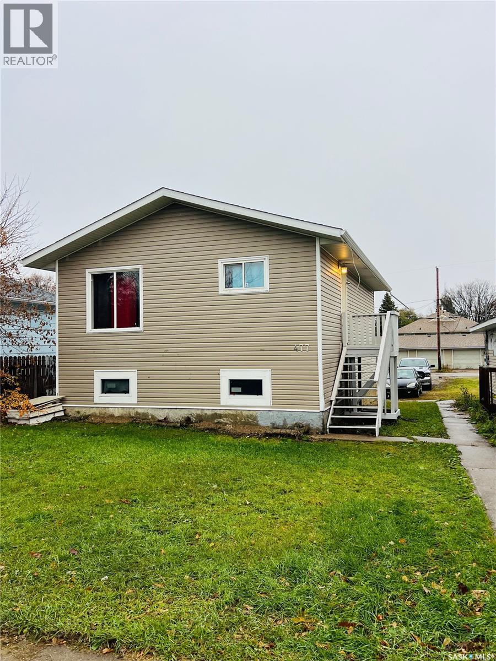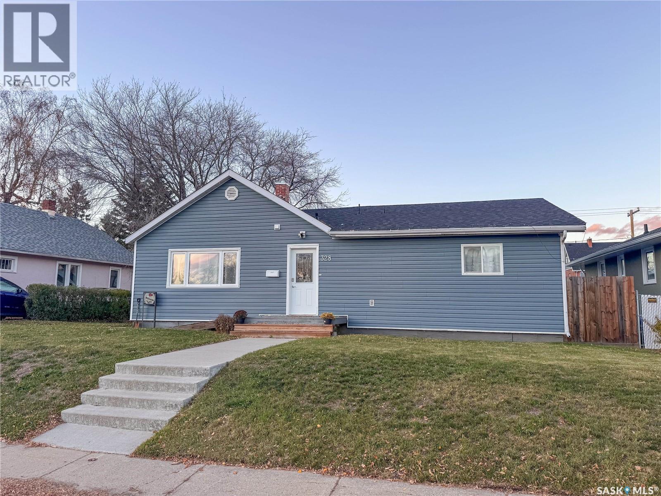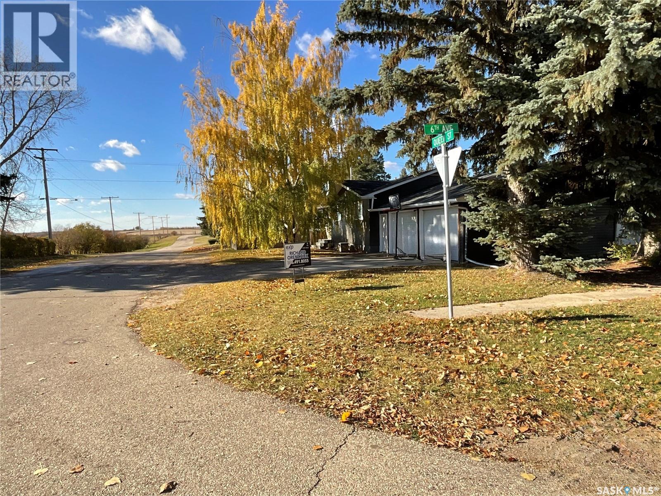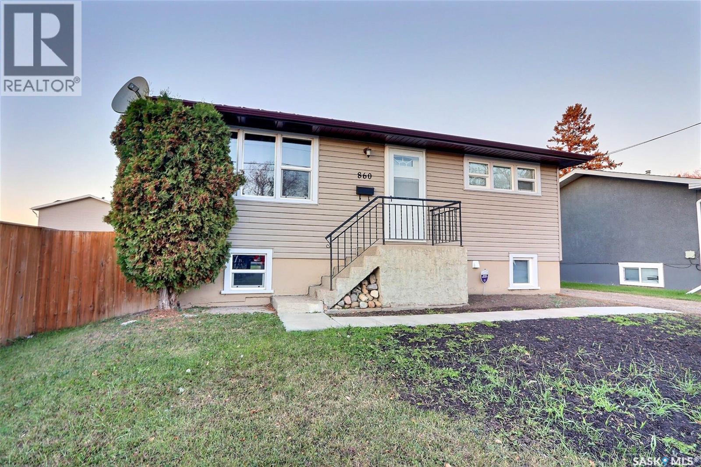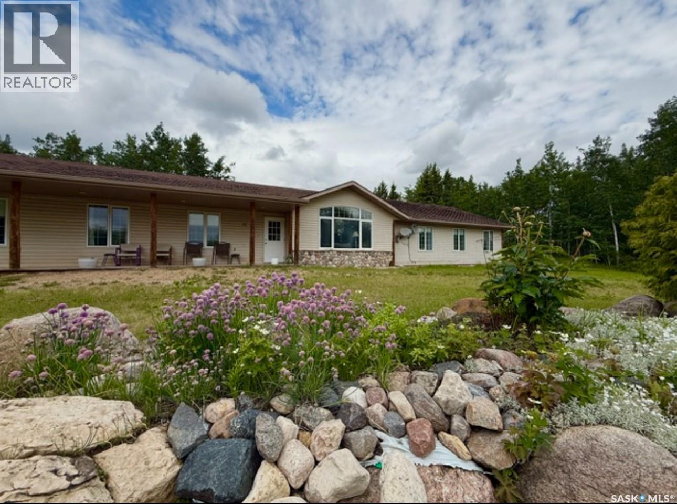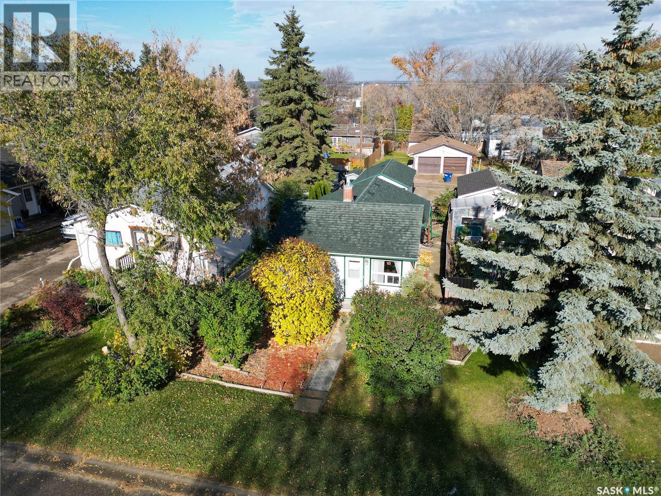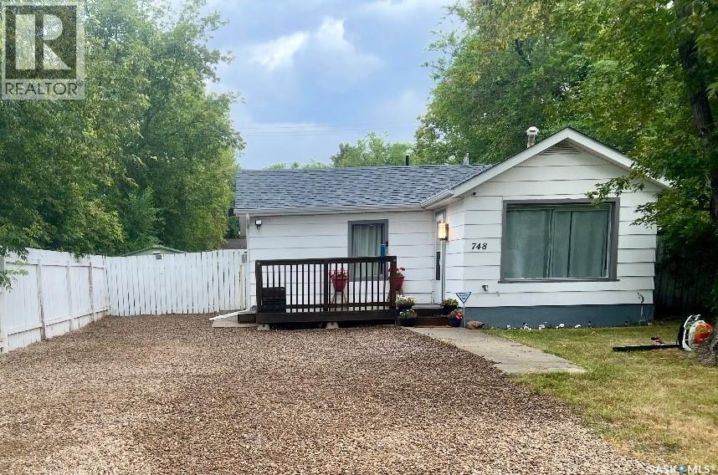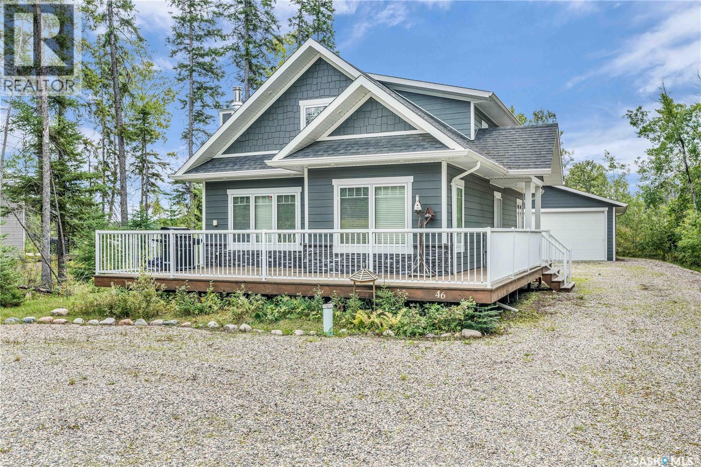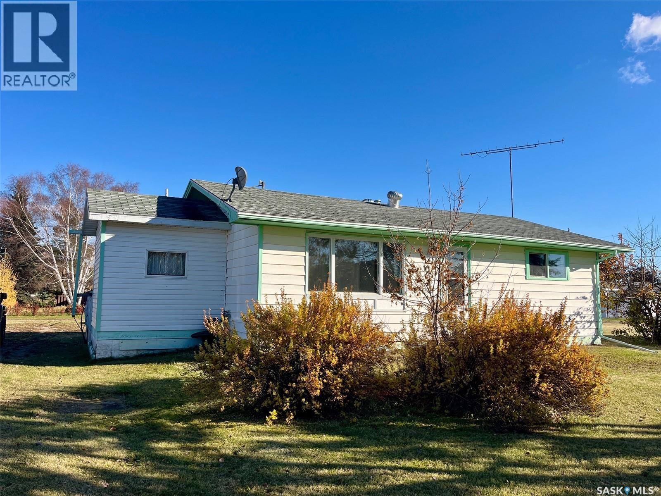- Houseful
- SK
- Prince Albert
- S6V
- 1699 Allbright Cres
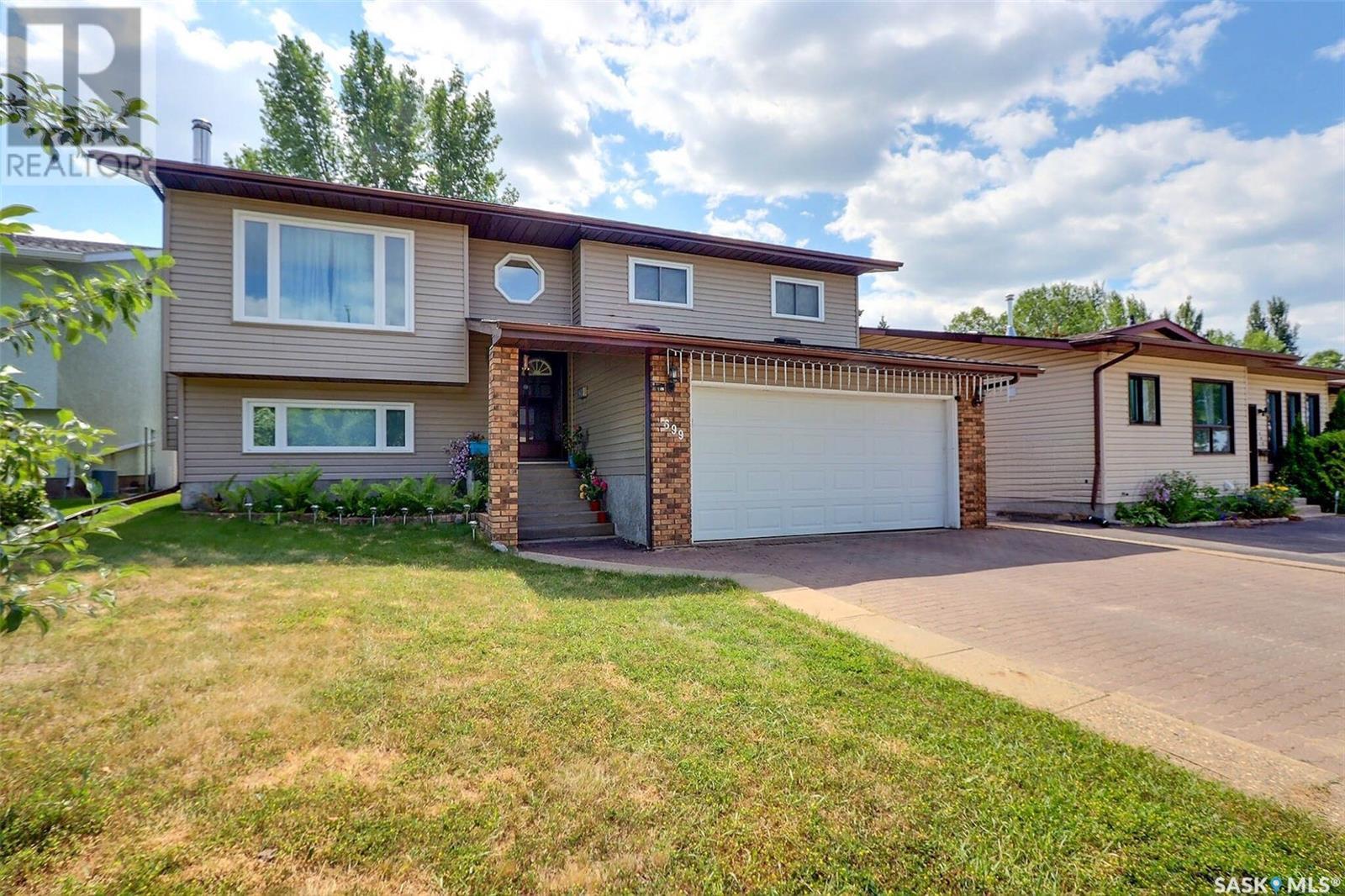
1699 Allbright Cres
1699 Allbright Cres
Highlights
Description
- Home value ($/Sqft)$344/Sqft
- Time on Houseful82 days
- Property typeSingle family
- StyleBi-level
- Year built1985
- Mortgage payment
Well maintained bi-level located in a mature River Heights neighborhood. Constructed in 1985, this home spans 1,047 sq/ft and offers 5 bedrooms and 2 bathrooms. The main level features a U-shaped kitchen with arborite counters and golden oak cabinets, complemented by ample natural light and deck access off the dining room. Ideal for families with 3 bedroom upstairs as well as a full bathroom with jack and jill access to the primary bedroom. Ample living space in the basement with two bedrooms, a rec room and 3 piece bathroom. Step outside to the south-facing deck overlooking the fully fenced yard with under deck storage, a shed and is conveniently backing the Rotary Trail. Additional highlights include an attached double garage, air to air exchanger, central air conditioning, and central vac. A prime location near all amenities, this property is a great opportunity (id:63267)
Home overview
- Cooling Central air conditioning, air exchanger
- Heat source Natural gas
- Heat type Forced air
- Fencing Partially fenced
- Has garage (y/n) Yes
- # full baths 2
- # total bathrooms 2.0
- # of above grade bedrooms 5
- Subdivision River heights pa
- Lot desc Lawn, underground sprinkler, garden area
- Lot dimensions 5812.19
- Lot size (acres) 0.13656461
- Building size 1047
- Listing # Sk014208
- Property sub type Single family residence
- Status Active
- Bedroom 2.946m X 2.388m
Level: Basement - Bathroom (# of pieces - 3) 2.261m X 1.524m
Level: Basement - Laundry 2.21m X 1.219m
Level: Basement - Bedroom 2.87m X 2.718m
Level: Basement - Other 5.131m X 4.521m
Level: Basement - Bedroom 2.87m X 2.515m
Level: Main - Bathroom (# of pieces - 4) 2.413m X 2.134m
Level: Main - Kitchen 3.505m X 3.048m
Level: Main - Storage 1.626m X 1.575m
Level: Main - Dining room 3.607m X 2.921m
Level: Main - Living room 4.42m X 3.861m
Level: Main - Bedroom 2.972m X 2.896m
Level: Main - Primary bedroom 3.556m X 3.175m
Level: Main - Foyer 2.616m X 2.083m
Level: Main
- Listing source url Https://www.realtor.ca/real-estate/28675923/1699-allbright-crescent-prince-albert-river-heights-pa
- Listing type identifier Idx

$-960
/ Month

