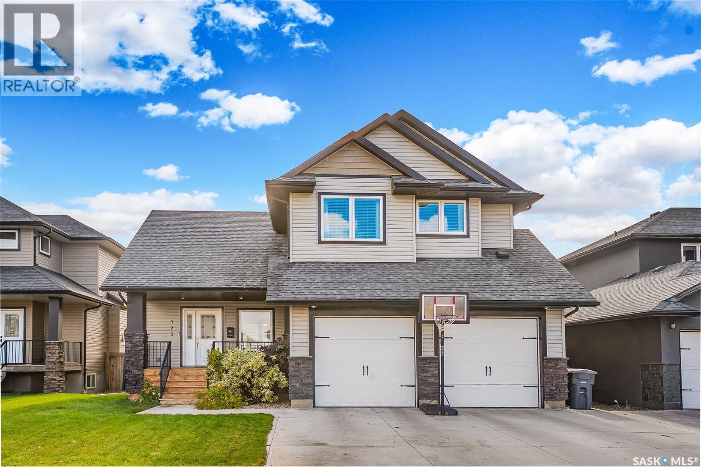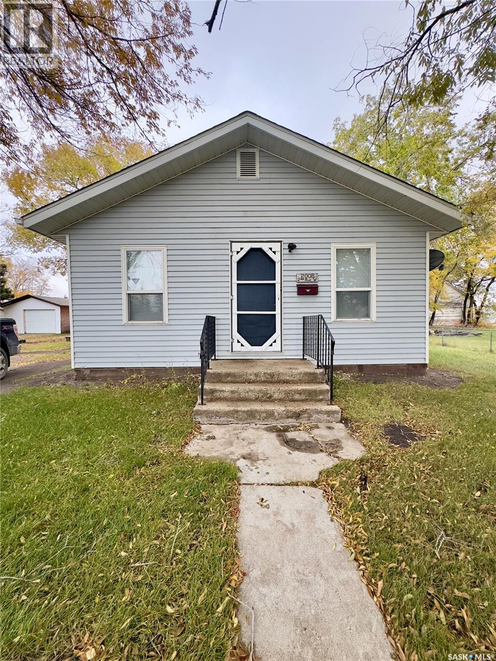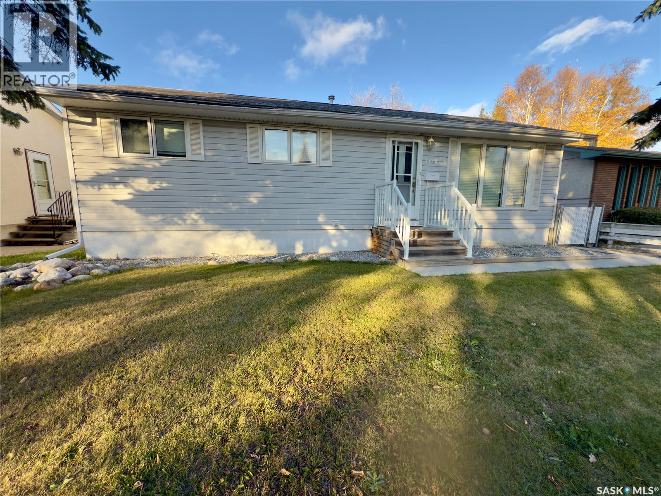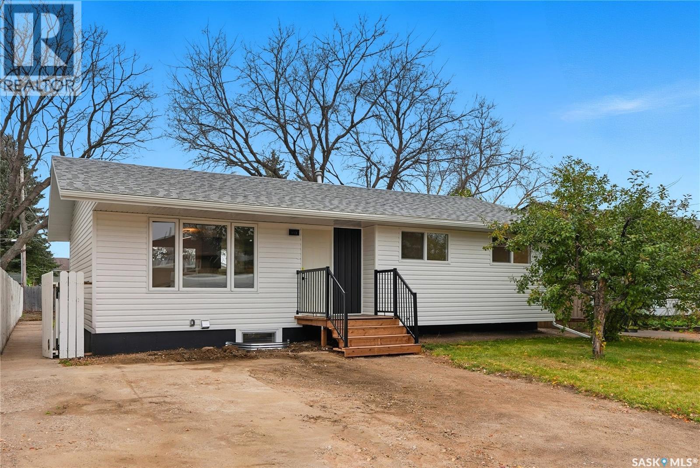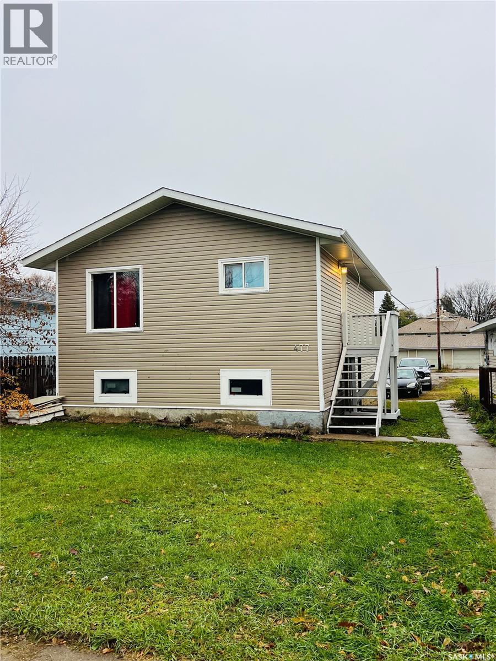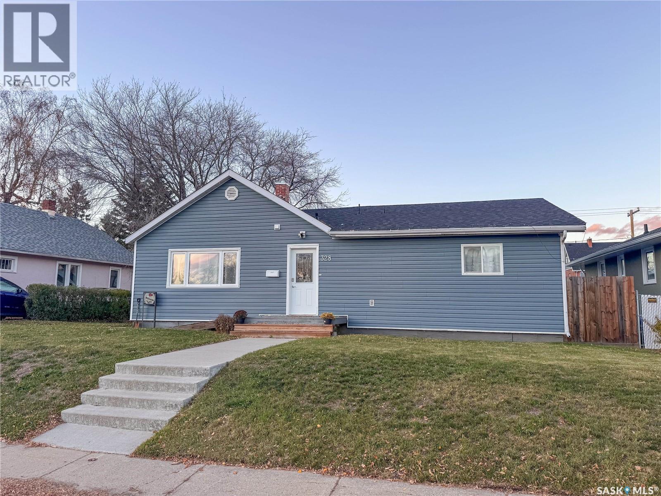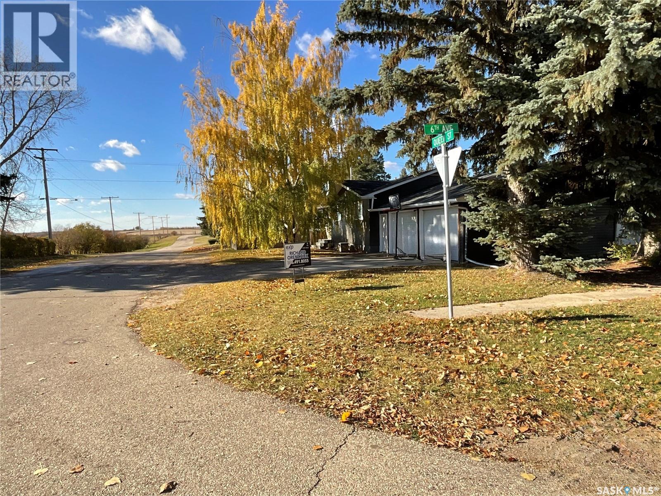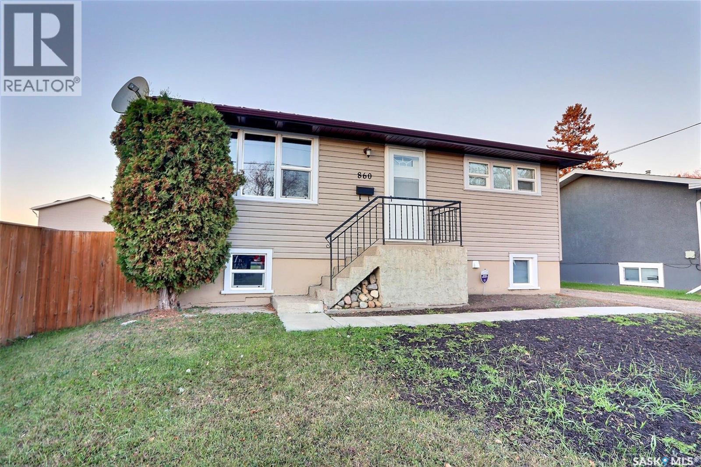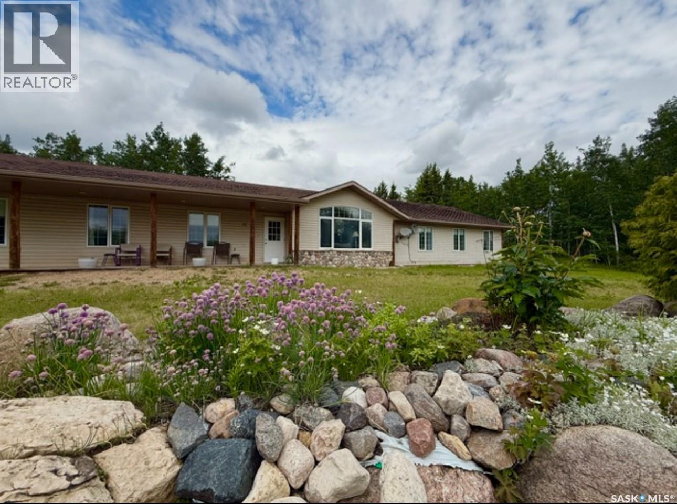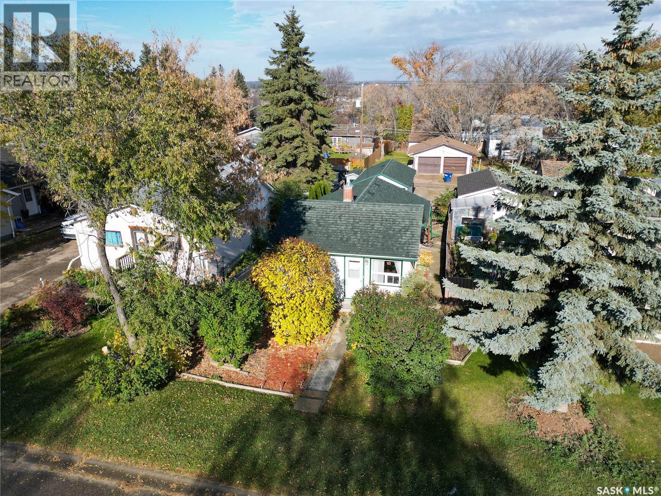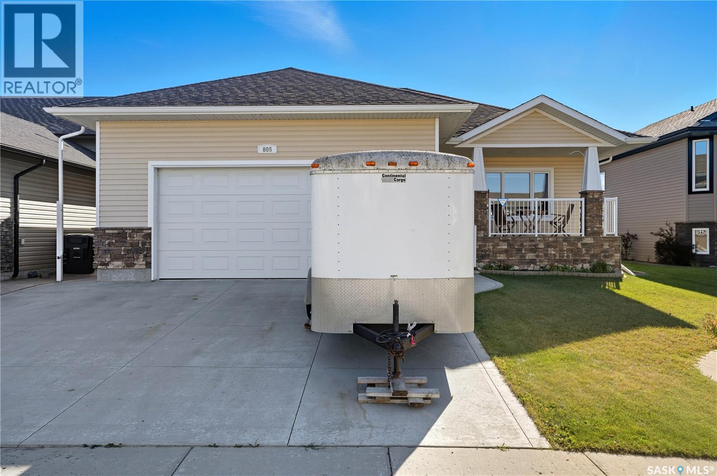- Houseful
- SK
- Prince Albert
- S6V
- 1726 15 Street West
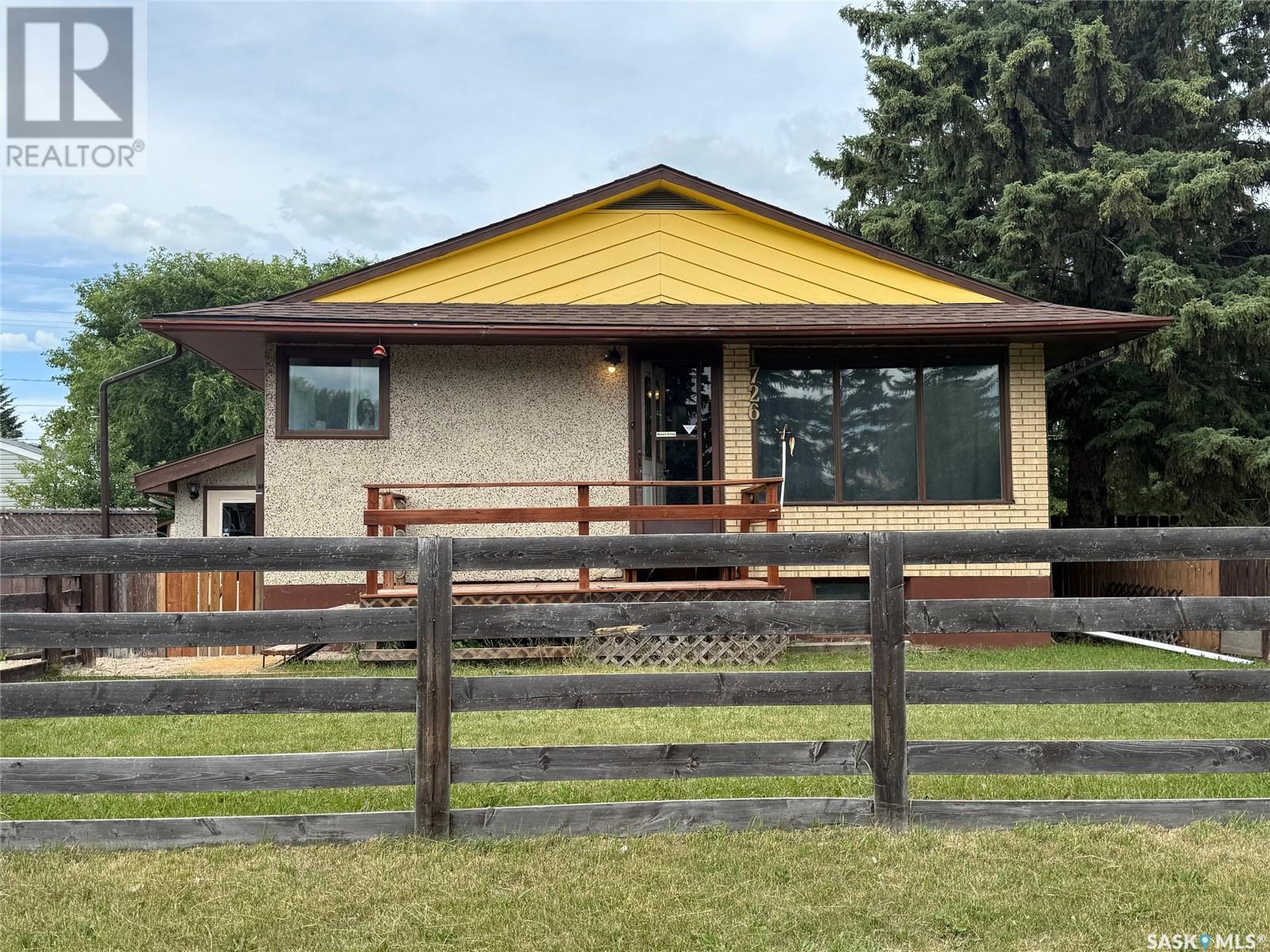
Highlights
Description
- Home value ($/Sqft)$166/Sqft
- Time on Houseful92 days
- Property typeSingle family
- StyleBungalow
- Year built1961
- Mortgage payment
Welcome to 1726 15th street W, If you are looking for a cute and cozy starter home or a rental property, come check it out. Walk in and you will find laminate flooring throughout the main floor which was upgraded a few years ago for easy cleaning and nice flow. Living room is spacious and opens onto dining room and kitchen offering oak kitchen and stainless steel appliances. 3 bedrooms upstairs and a 4pc bathroom. Main entrance is spacious and allows room to move and take your shoes off without congestion. Downstairs you will find two large rooms a laundry area and a 2 piece bathroom. Exterior you will find a spacious fenced back yard, a shed and a single detached garage with attached separate storage area and still room in the yard to enjoy. This home is equipped with natural gas furnace and hot water heater and central air conditioning. (id:63267)
Home overview
- Cooling Central air conditioning
- Heat source Natural gas
- Heat type Forced air
- # total stories 1
- Fencing Fence
- Has garage (y/n) Yes
- # full baths 2
- # total bathrooms 2.0
- # of above grade bedrooms 3
- Subdivision West flat
- Lot desc Lawn
- Lot dimensions 7020
- Lot size (acres) 0.1649436
- Building size 1084
- Listing # Sk013202
- Property sub type Single family residence
- Status Active
- Other 4.369m X 3.962m
Level: Basement - Bathroom (# of pieces - 2) 1.88m X 1.956m
Level: Basement - Other 5.486m X 3.962m
Level: Basement - Bedroom 2.286m X 2.946m
Level: Main - Dining room 2.286m X 3.378m
Level: Main - Kitchen 5.639m X 3.378m
Level: Main - Bedroom 2.337m X 2.946m
Level: Main - Bedroom 2.997m X 3.2m
Level: Main - Living room 4.978m X 4.013m
Level: Main - Bathroom (# of pieces - 4) 2.007m X 1.397m
Level: Main
- Listing source url Https://www.realtor.ca/real-estate/28635435/1726-15th-street-w-prince-albert-west-flat
- Listing type identifier Idx

$-480
/ Month

